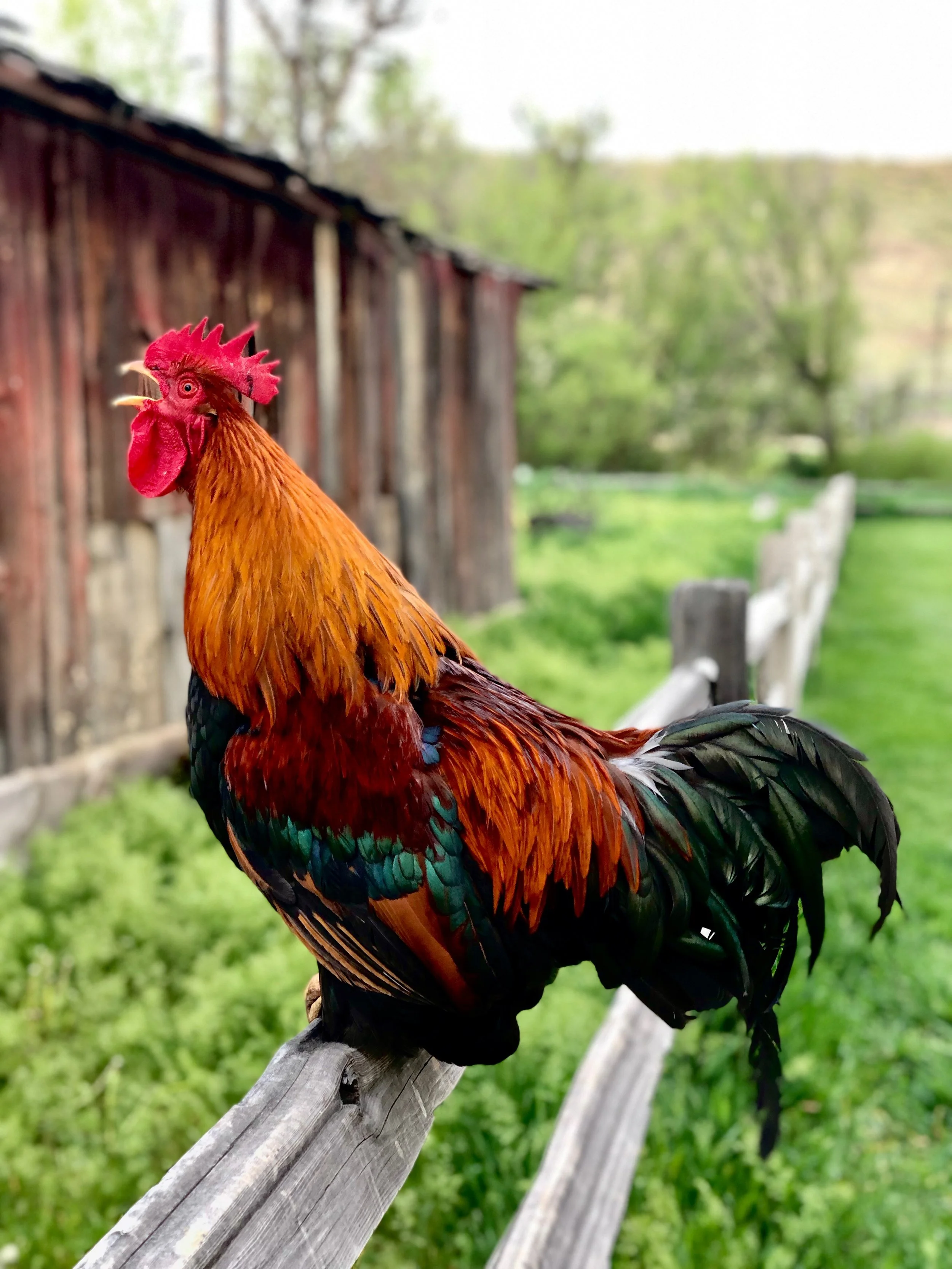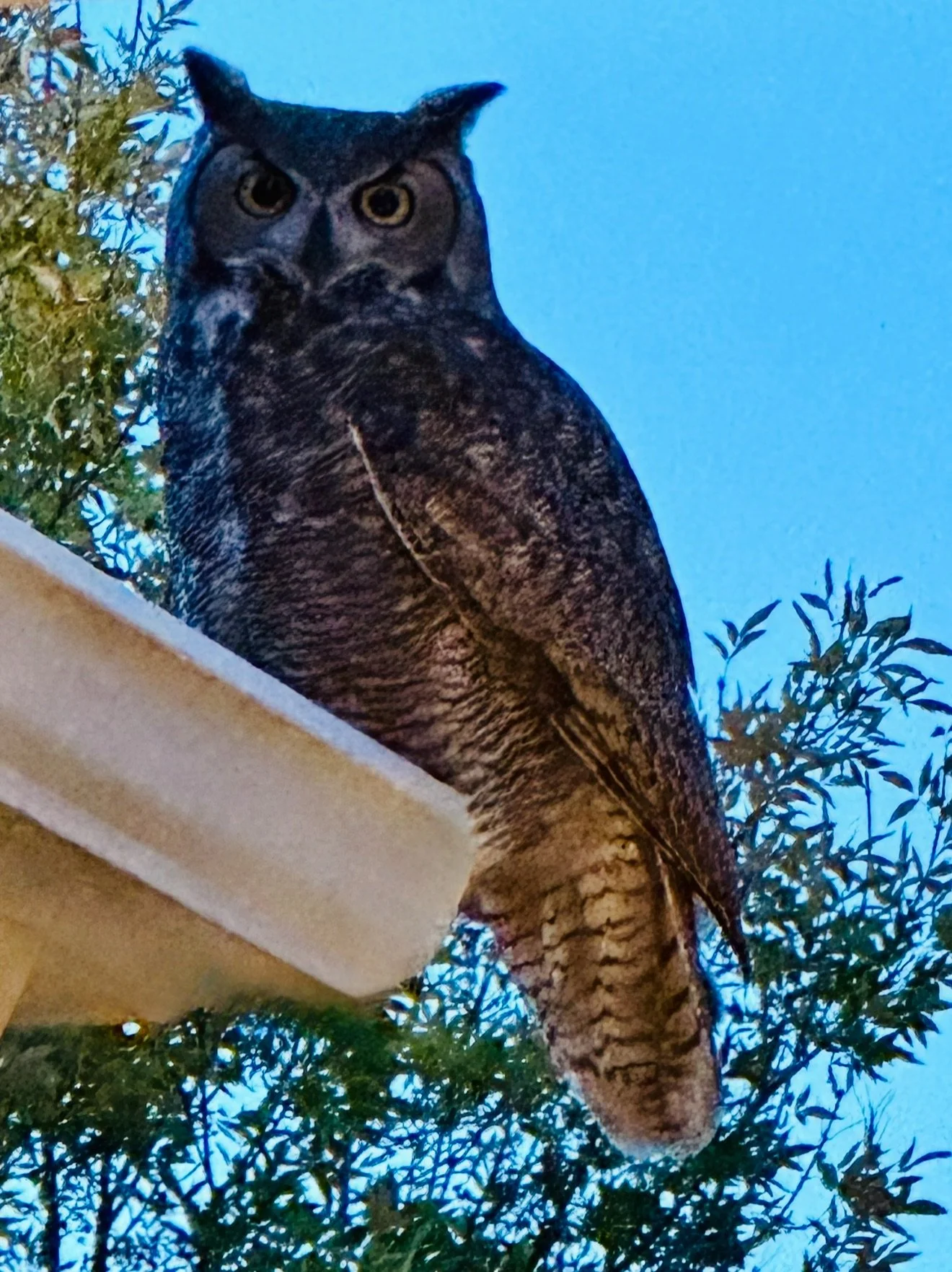Remarkable Custom Home
available in the Dry Creek Valley,
Boise, Idaho
4 Bedroom • 3.5 Bath • 3,905 Square Feet
Main Floor Primary Suite
Dedicated Home Office (5th Bedroom if needed)
Dedicated Gym / Flex Space
Second Living / Bonus Room
Outdoor Cabana with Kitchen / Built-in Gas Grill
Green House / Garden
$1,729,000
Home Gallery
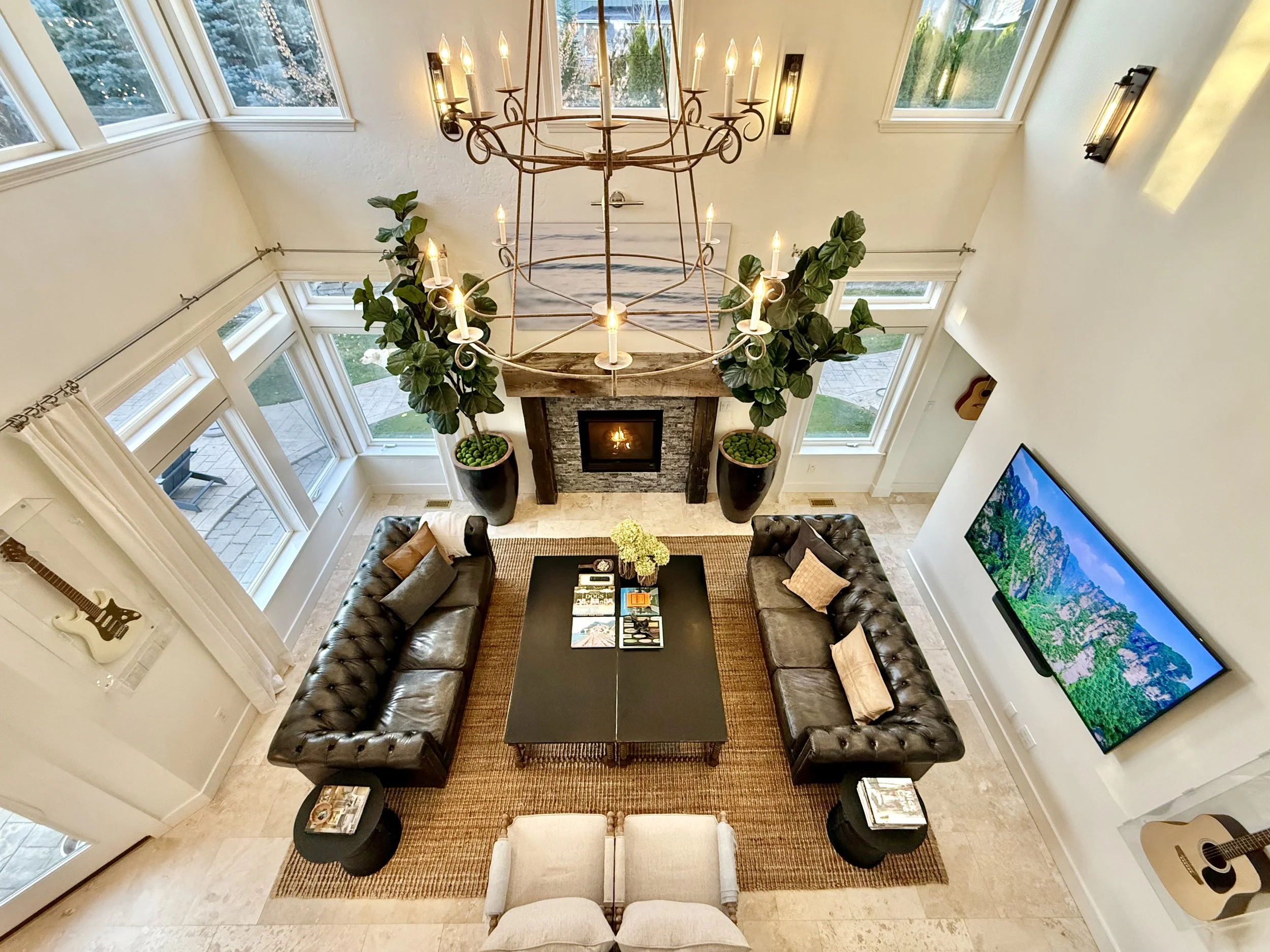
Living Room with 18ft Ceilings
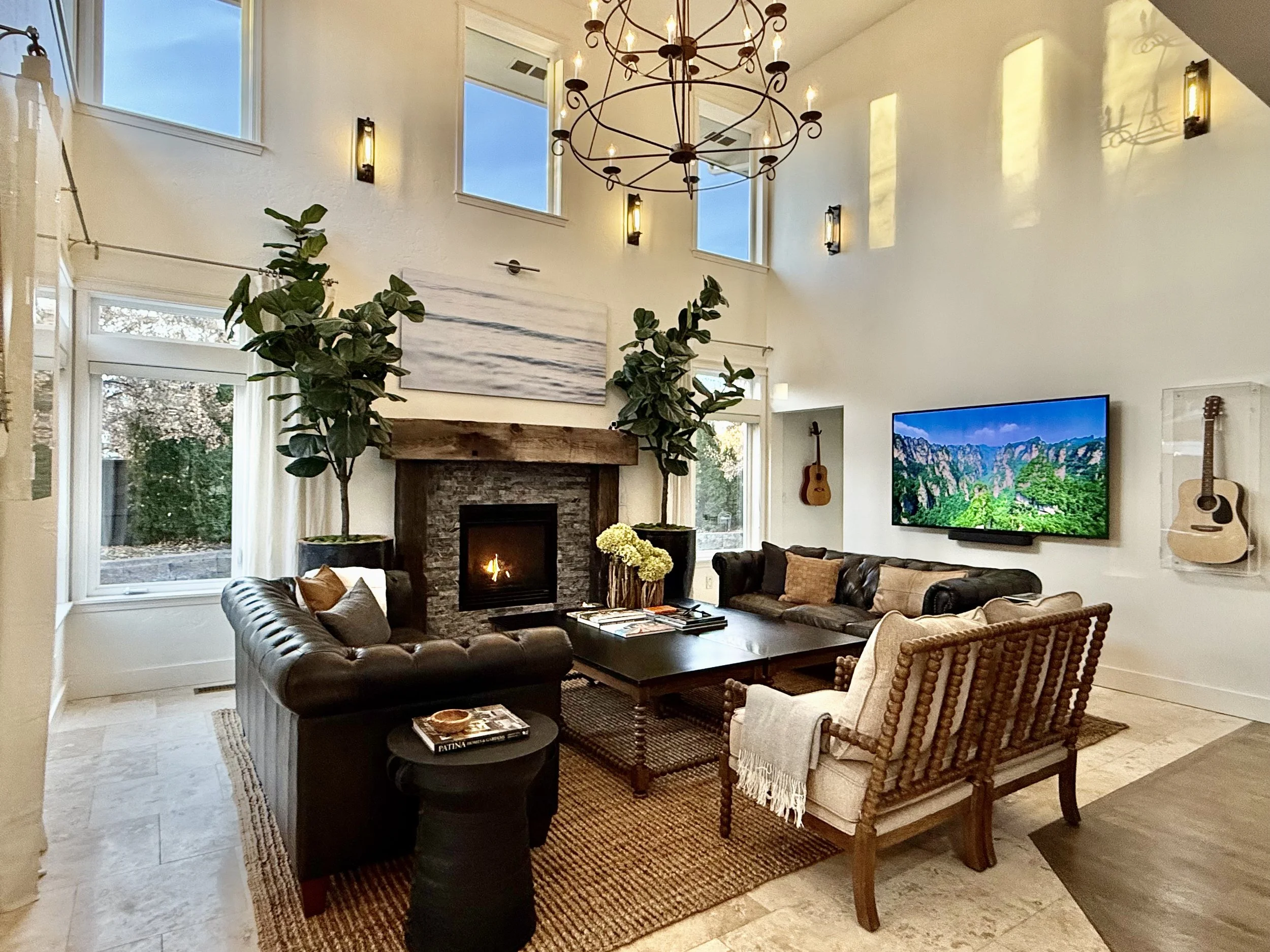
Living Room - Every Window Looks to Private Park-like Backyard
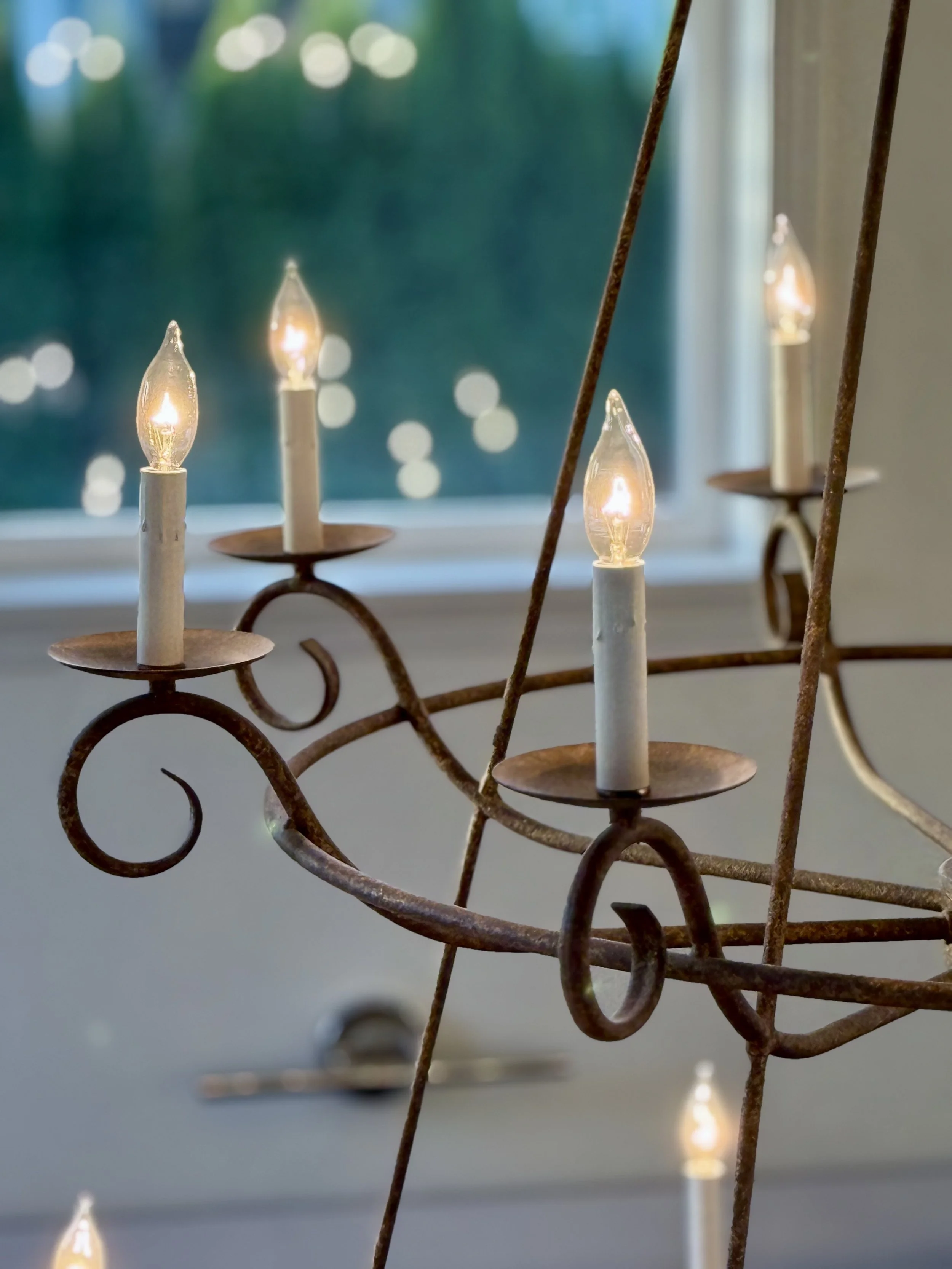
Living Room - Timeless 7ft Tall, 24 Light Chandelier
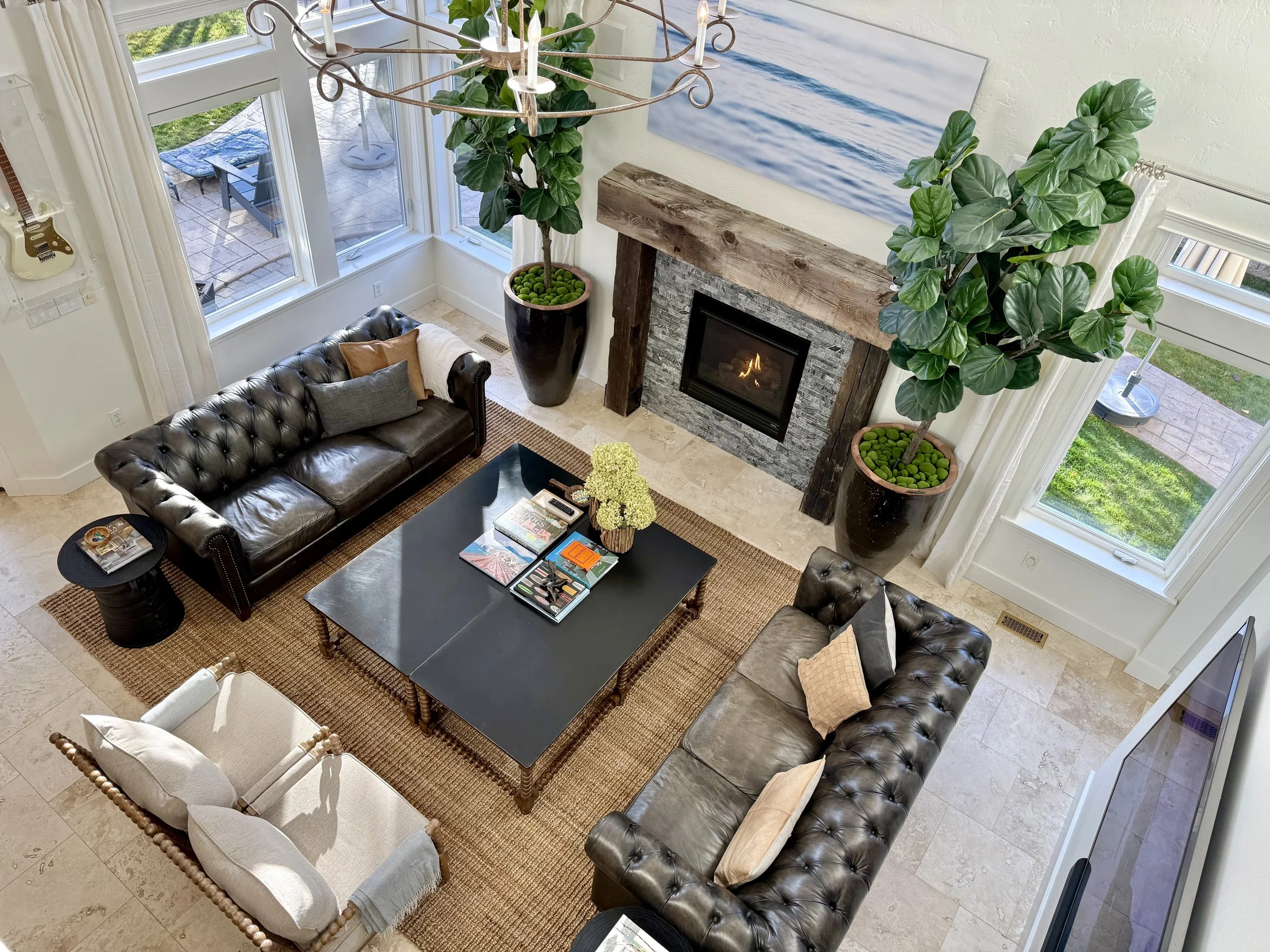
Living Room - Every Window Looks to Private Park-like Backyard
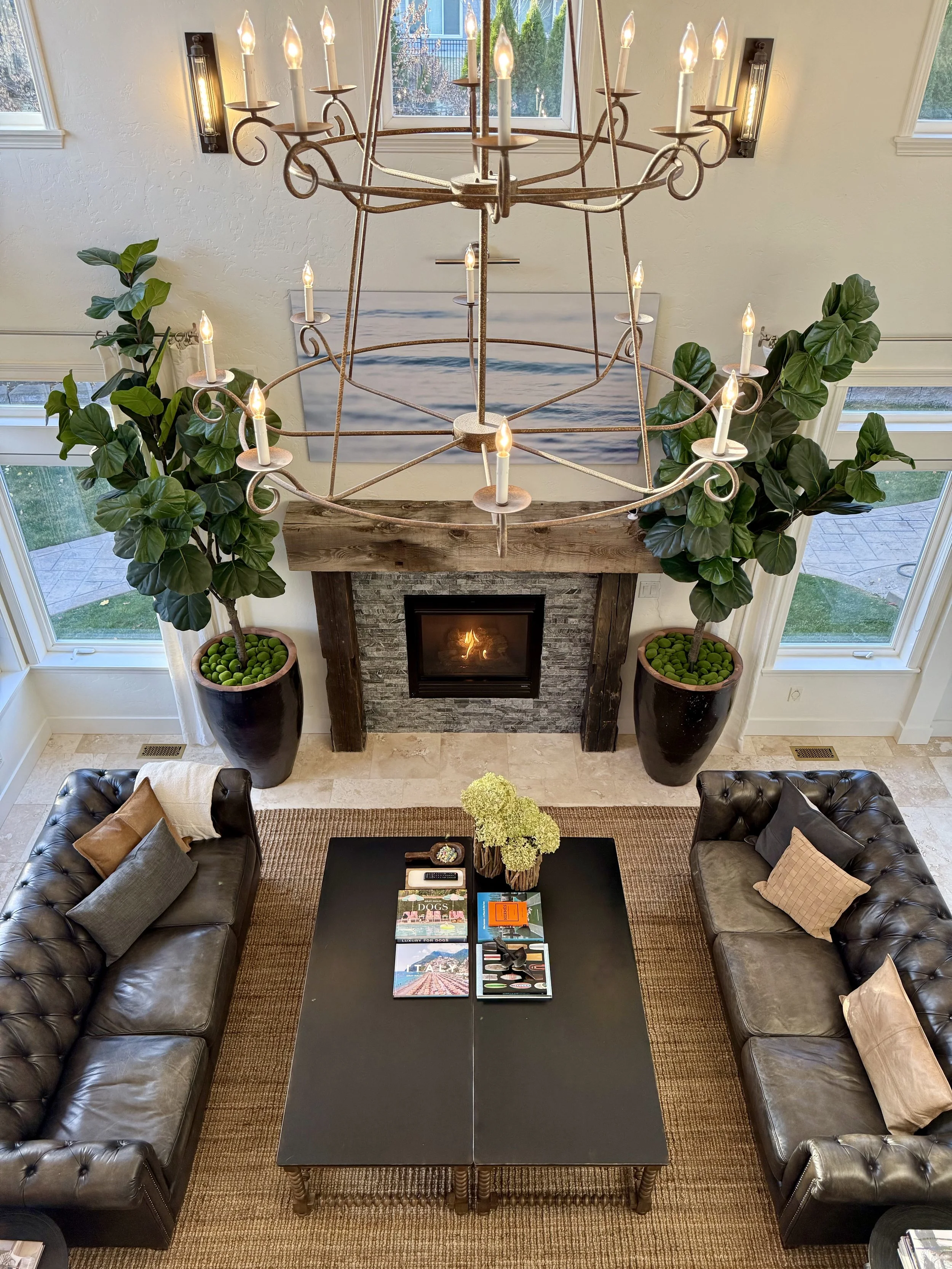
Living Room - Every Window Looks to Private Park-like Backyard
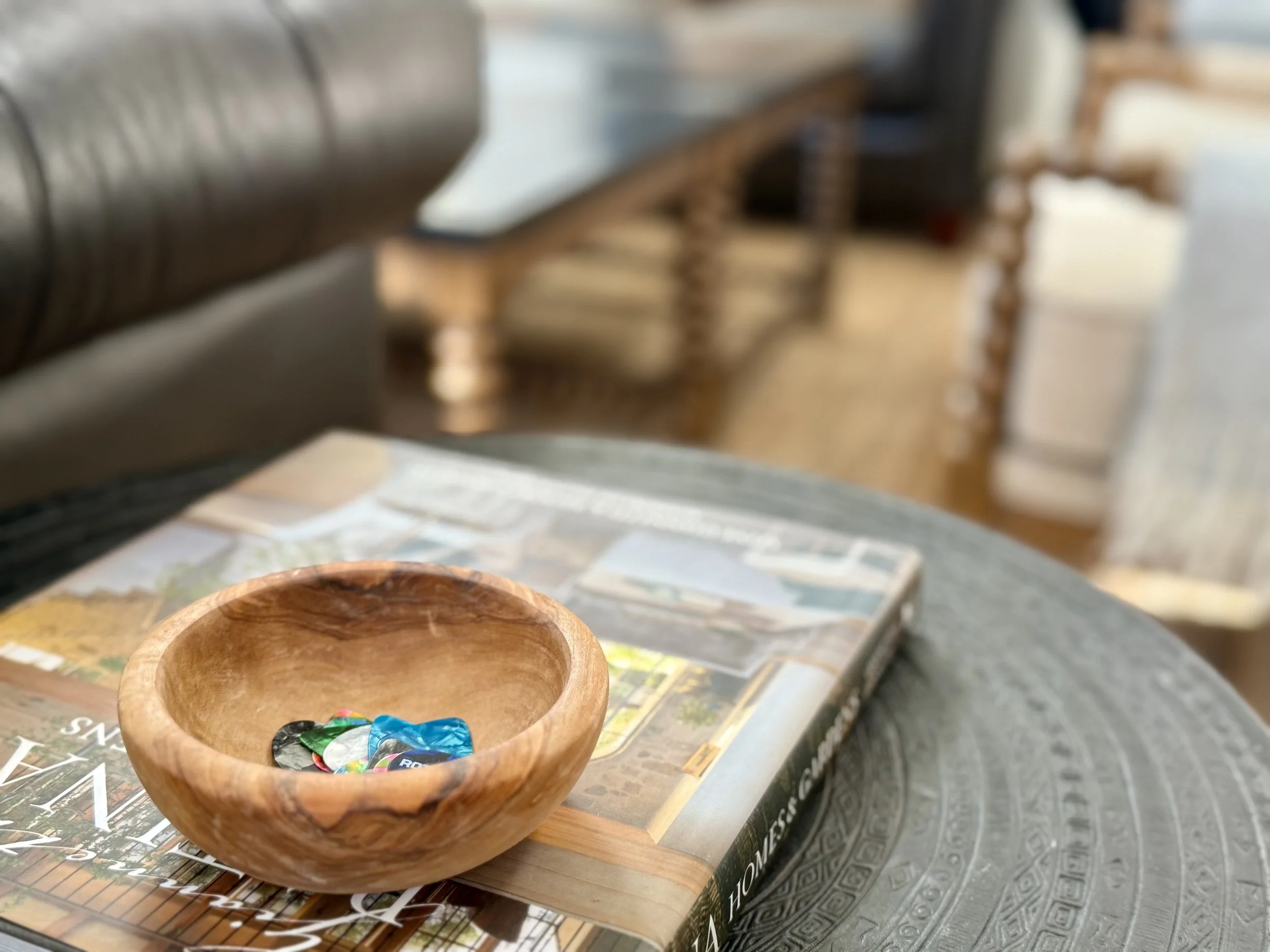
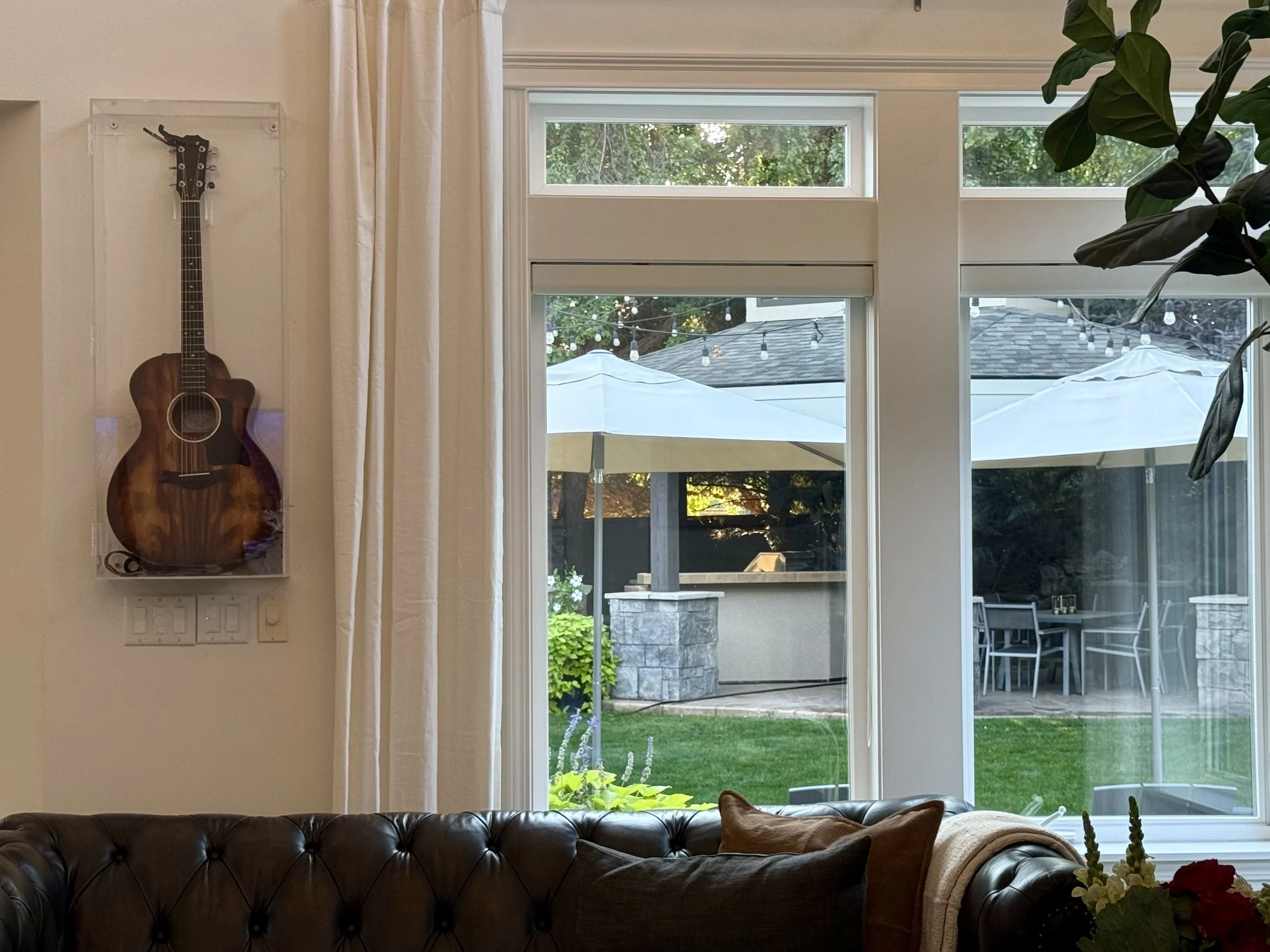
Living Room - Every Window Looks to Private Park-like Backyard
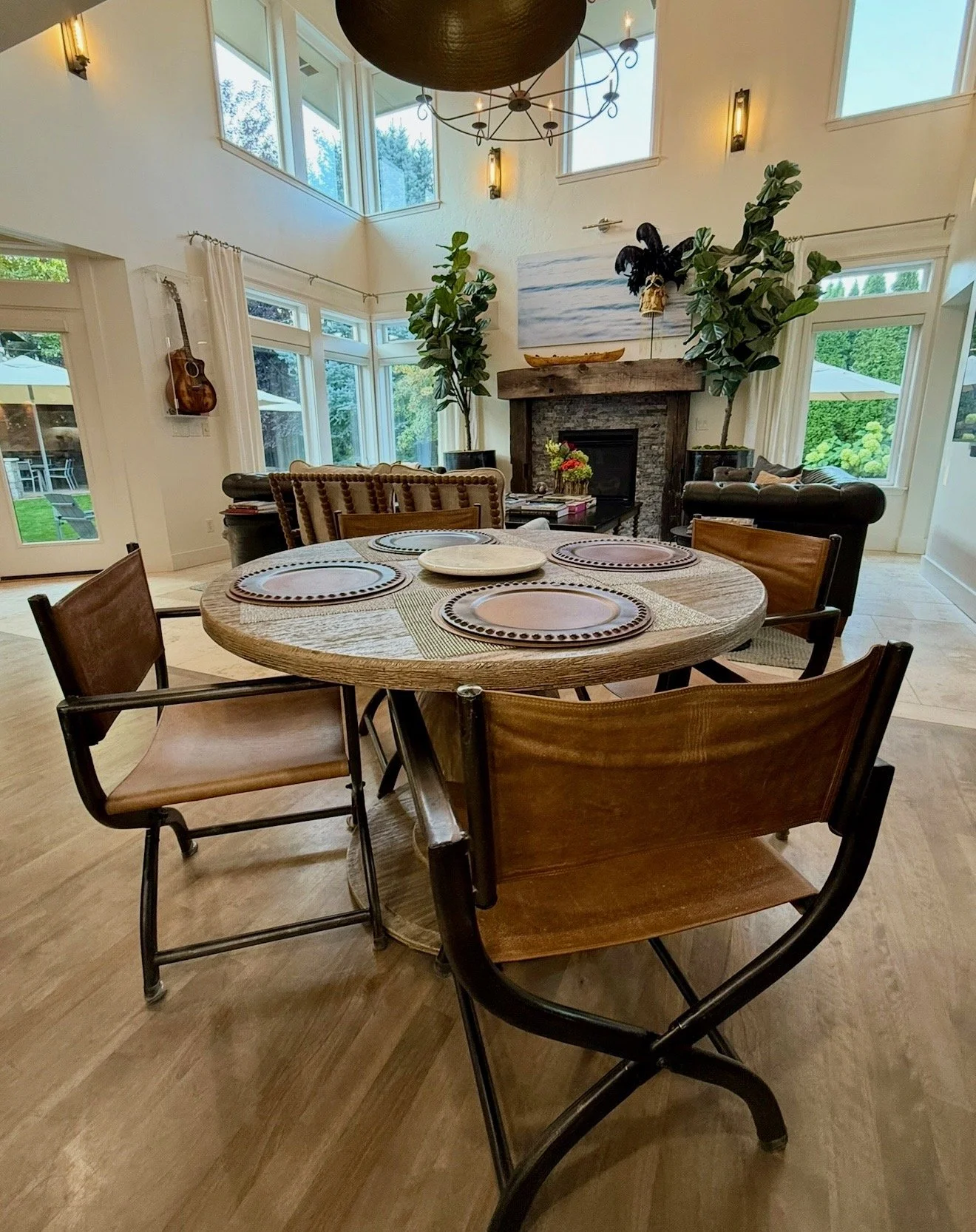
Dining Nook

Great Room - Every Window Looks to Private Park-like Backyard
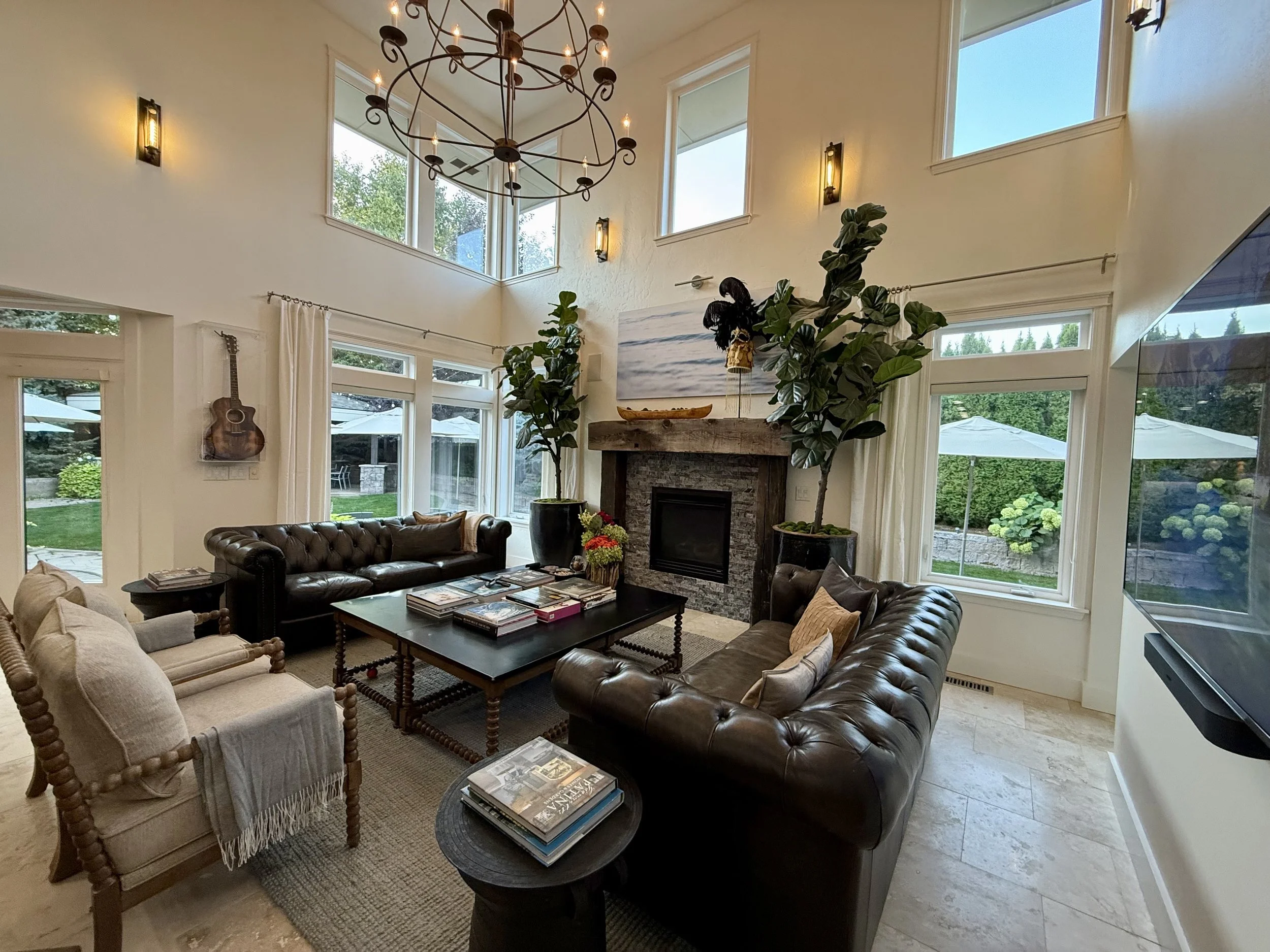
Living Room - Every Window Looks to Private Park-like Backyard

Fireplace with Heritage Timber Mantel and Granite Surround

Fireplace with Heritage Timber Mantel and Granite Surround
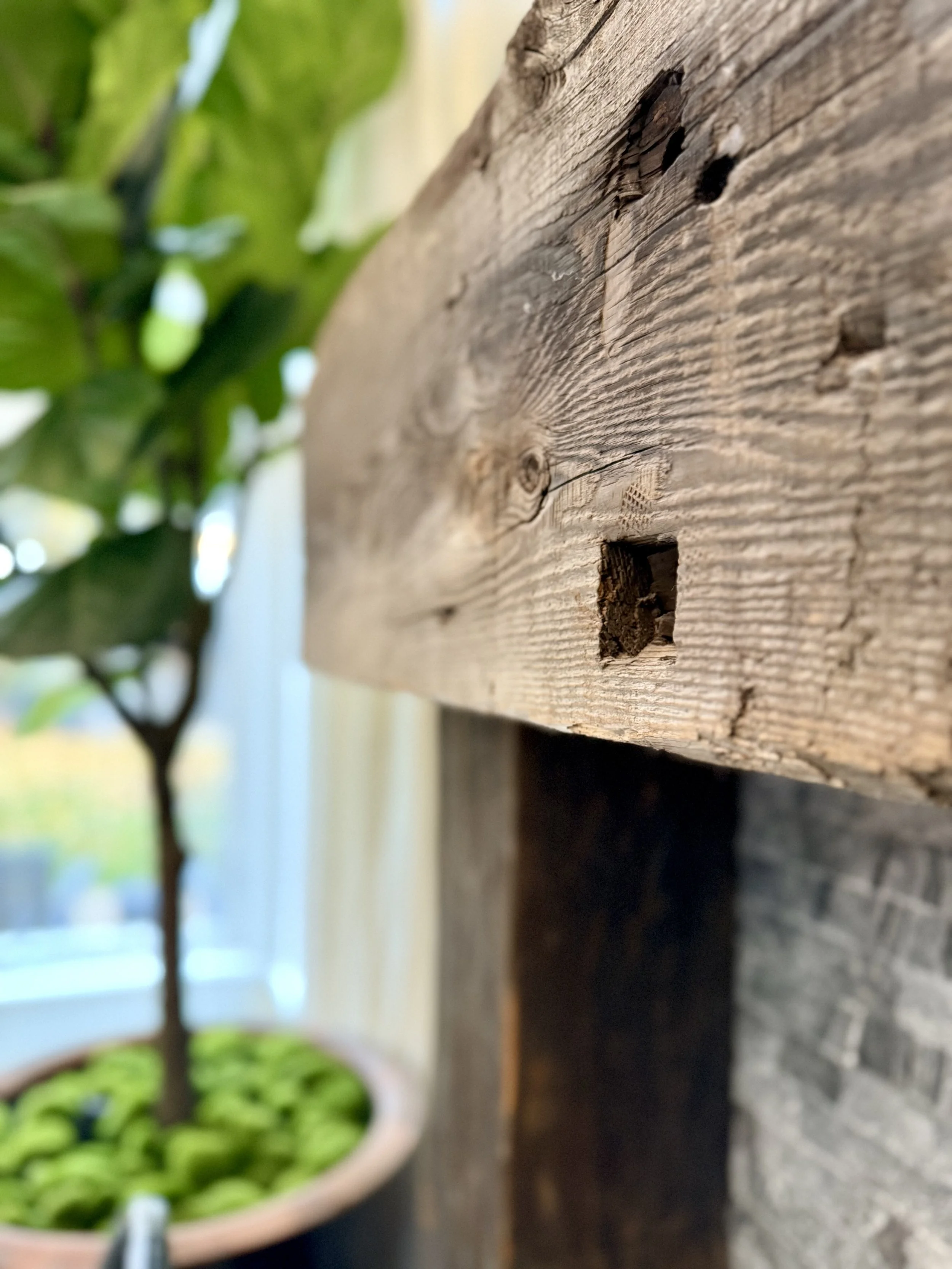
Fireplace with Heritage Timber Mantel and Granite Surround
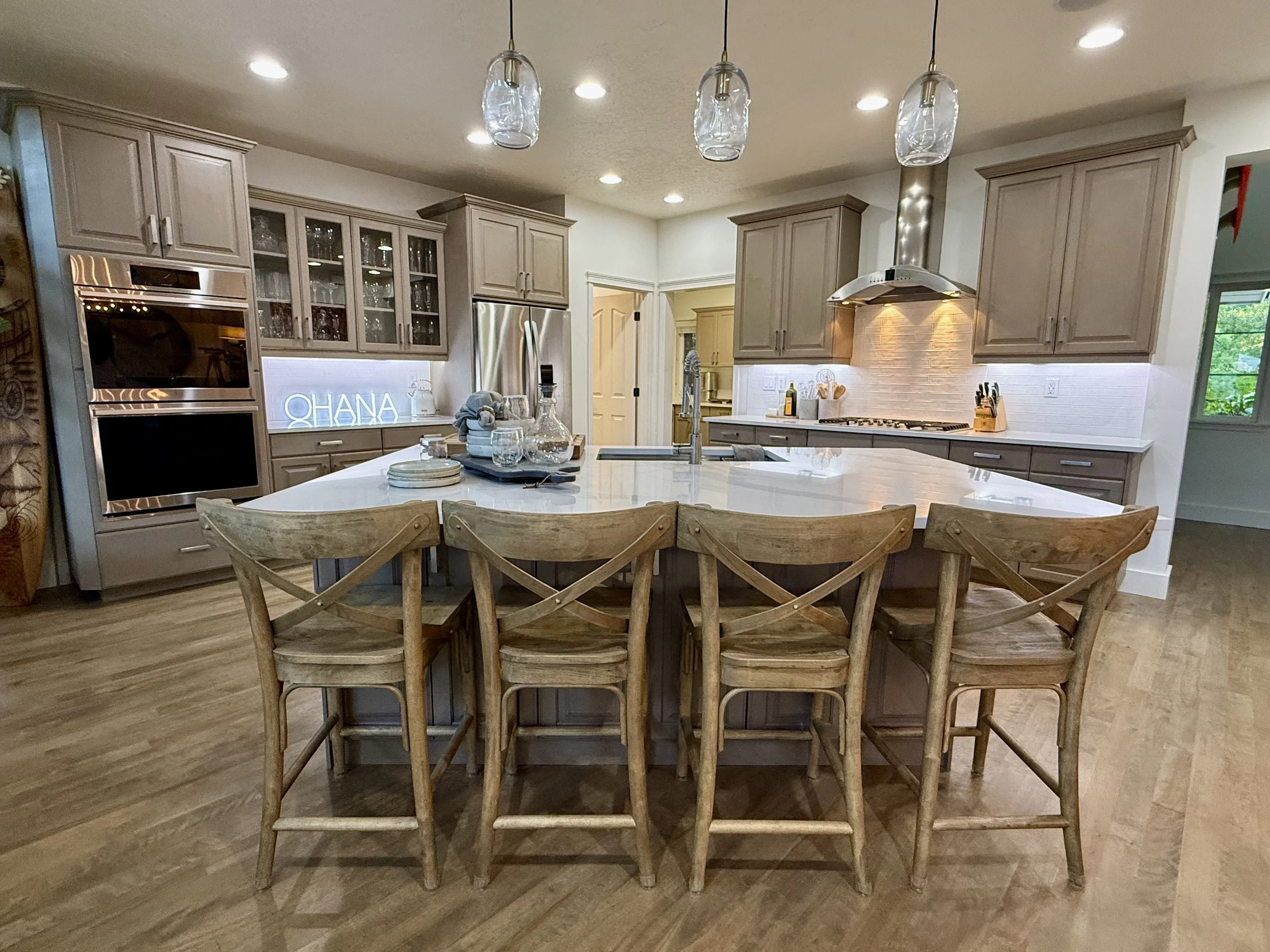
Expansive Kitchen with Stainless Matched Appliances
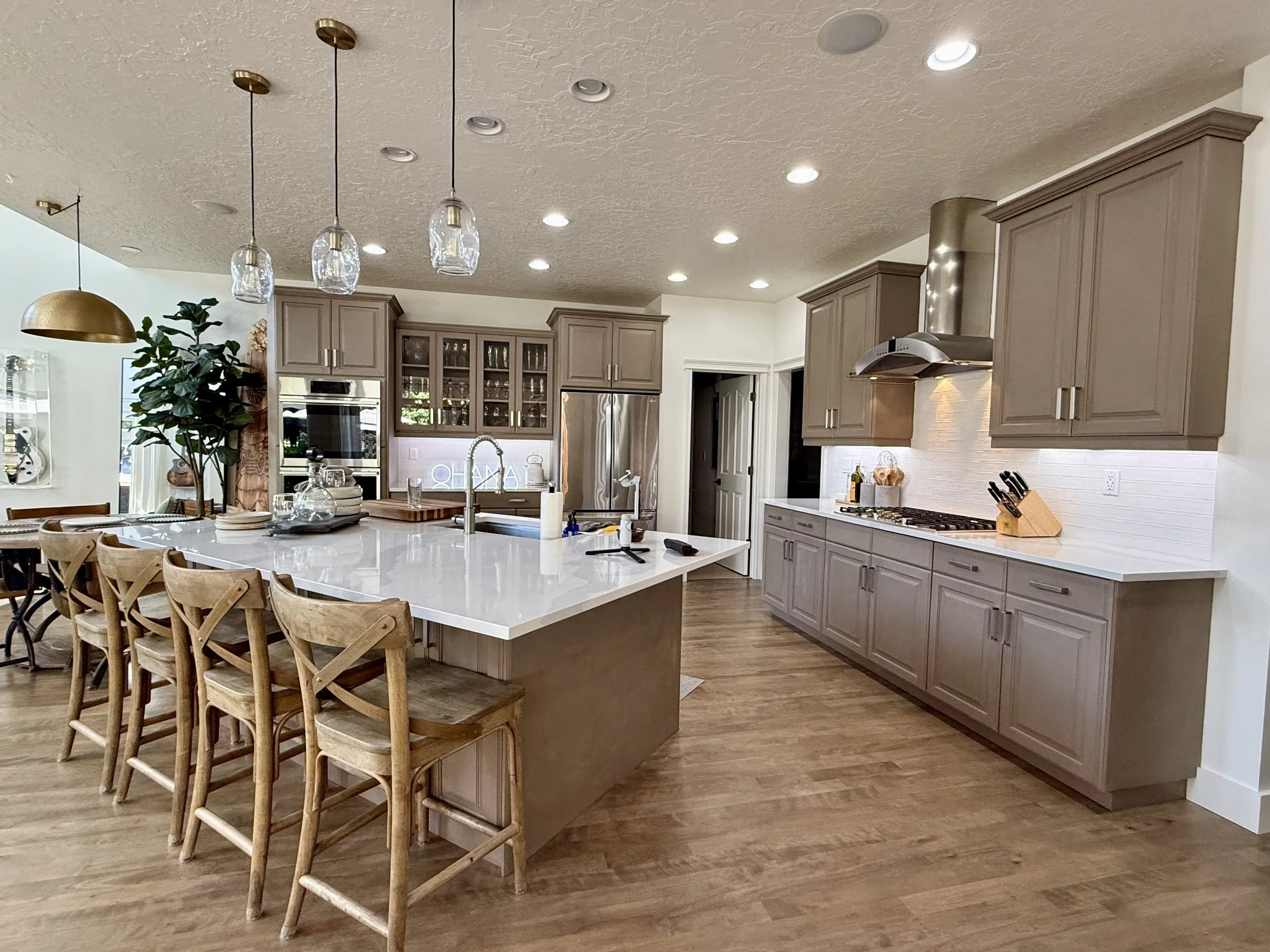
Expansive Kitchen with Oversized Quartz Island
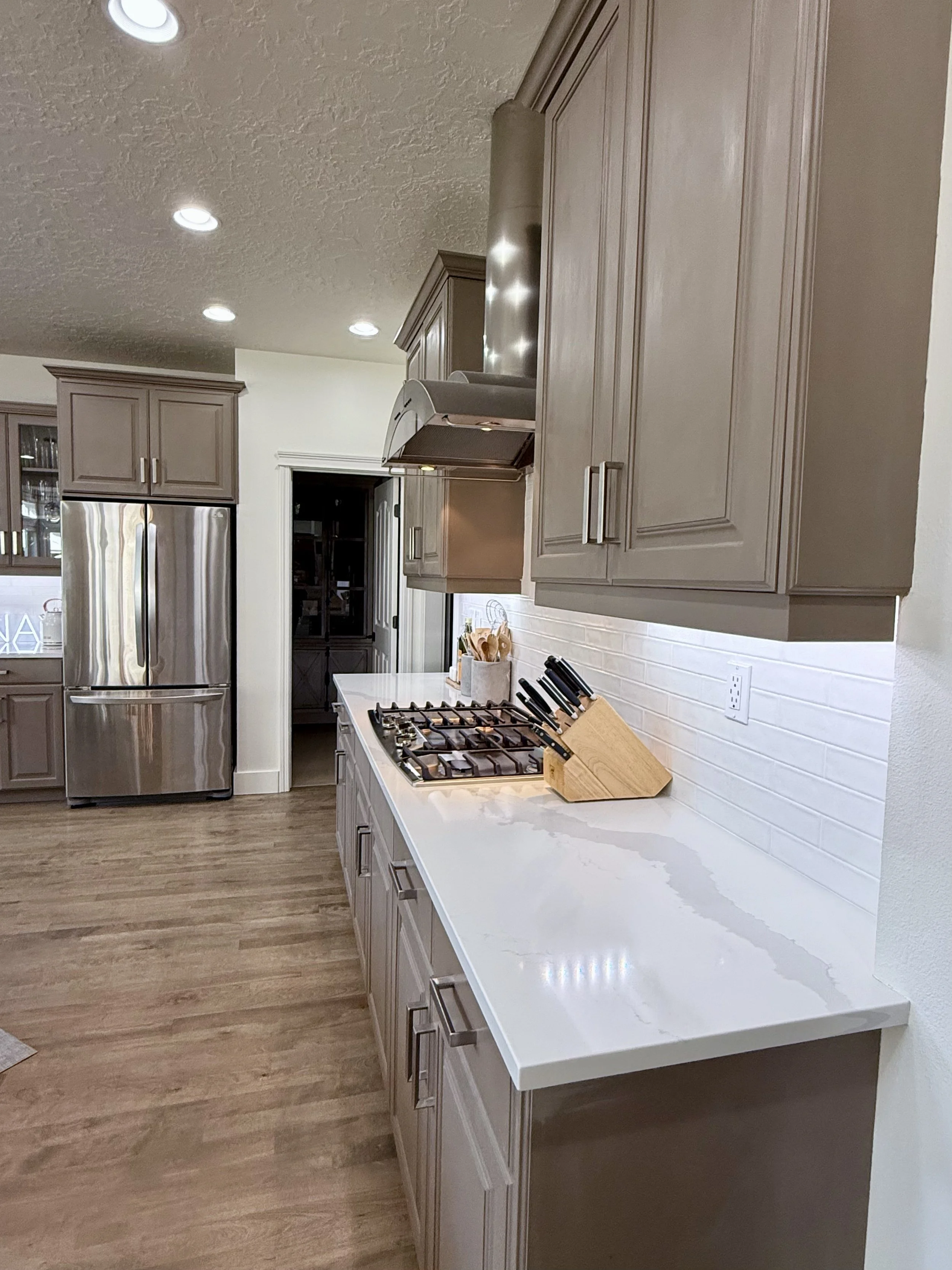
Expansive Kitchen with Under Cabinet Accent Lighting
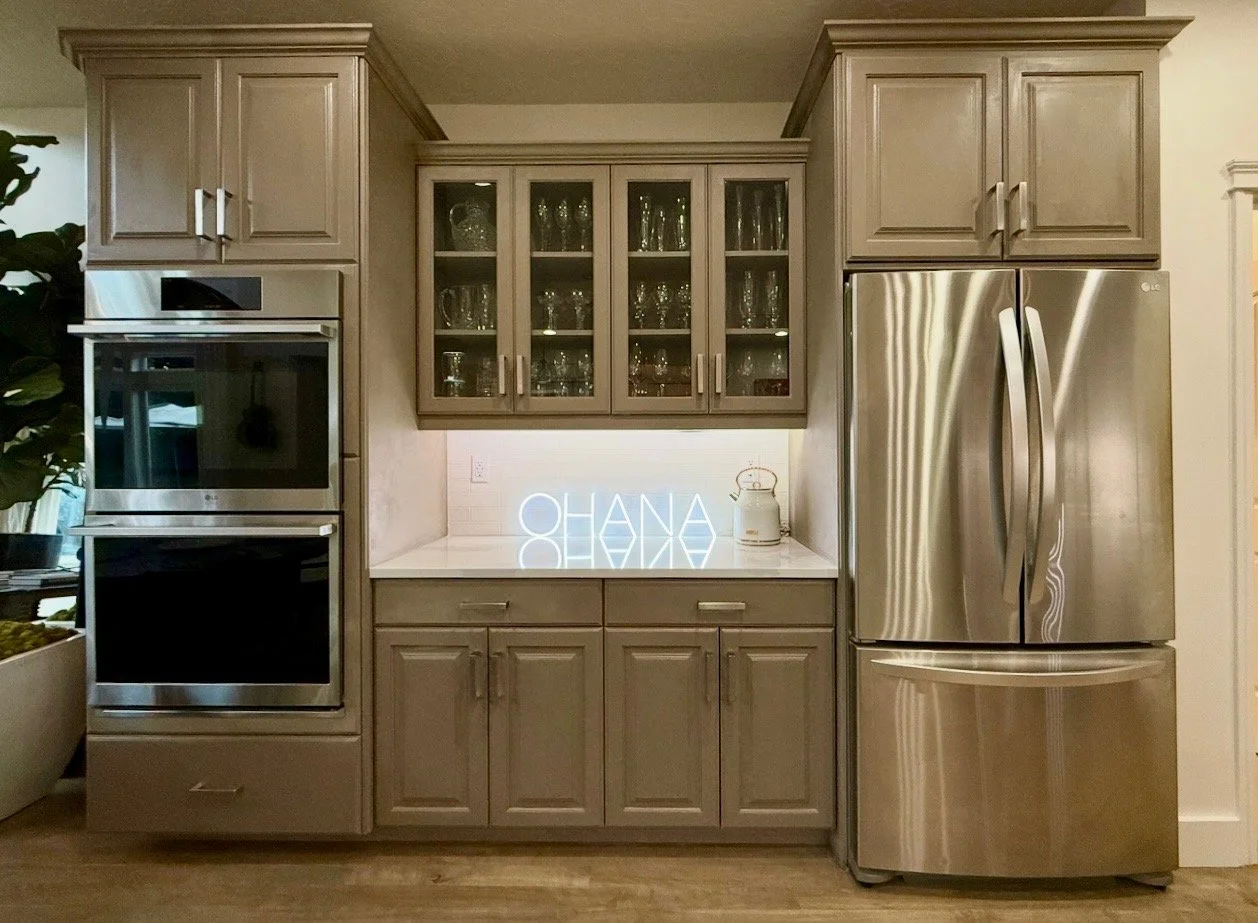
Expansive Kitchen with Stainless Matched Appliances
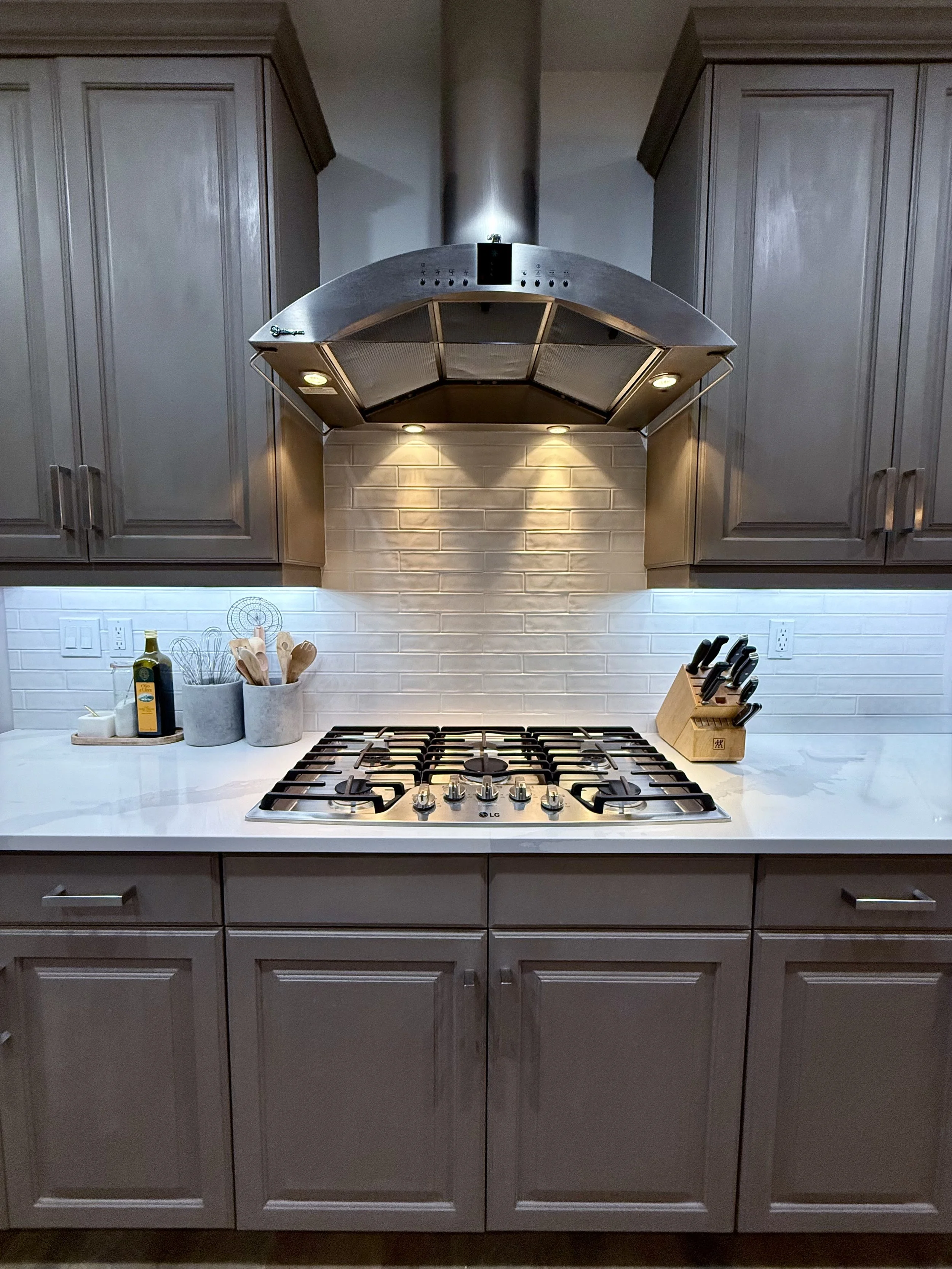
Expansive Kitchen with Stainless Matched Appliances
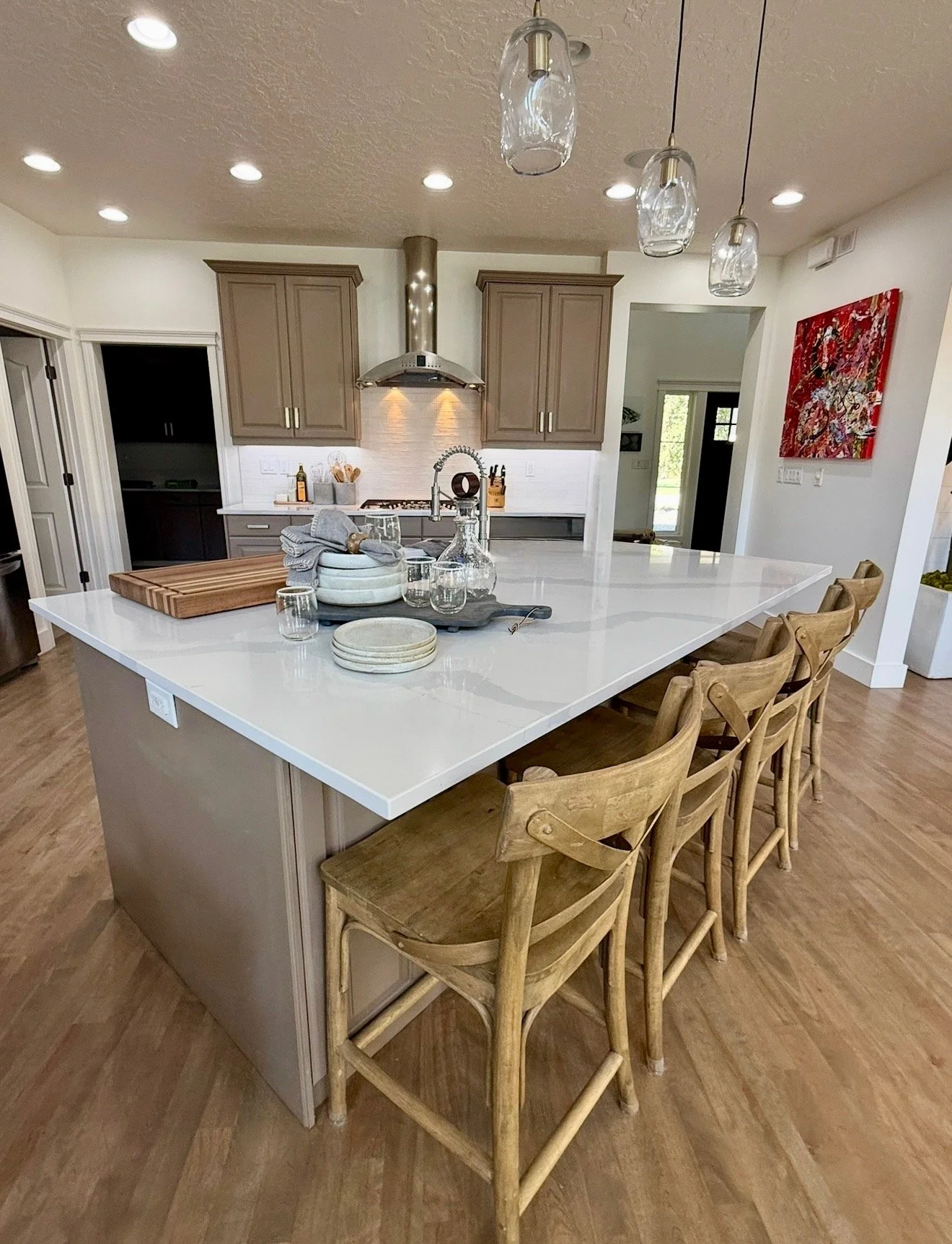
Expansive Kitchen with Oversized Quartz Island
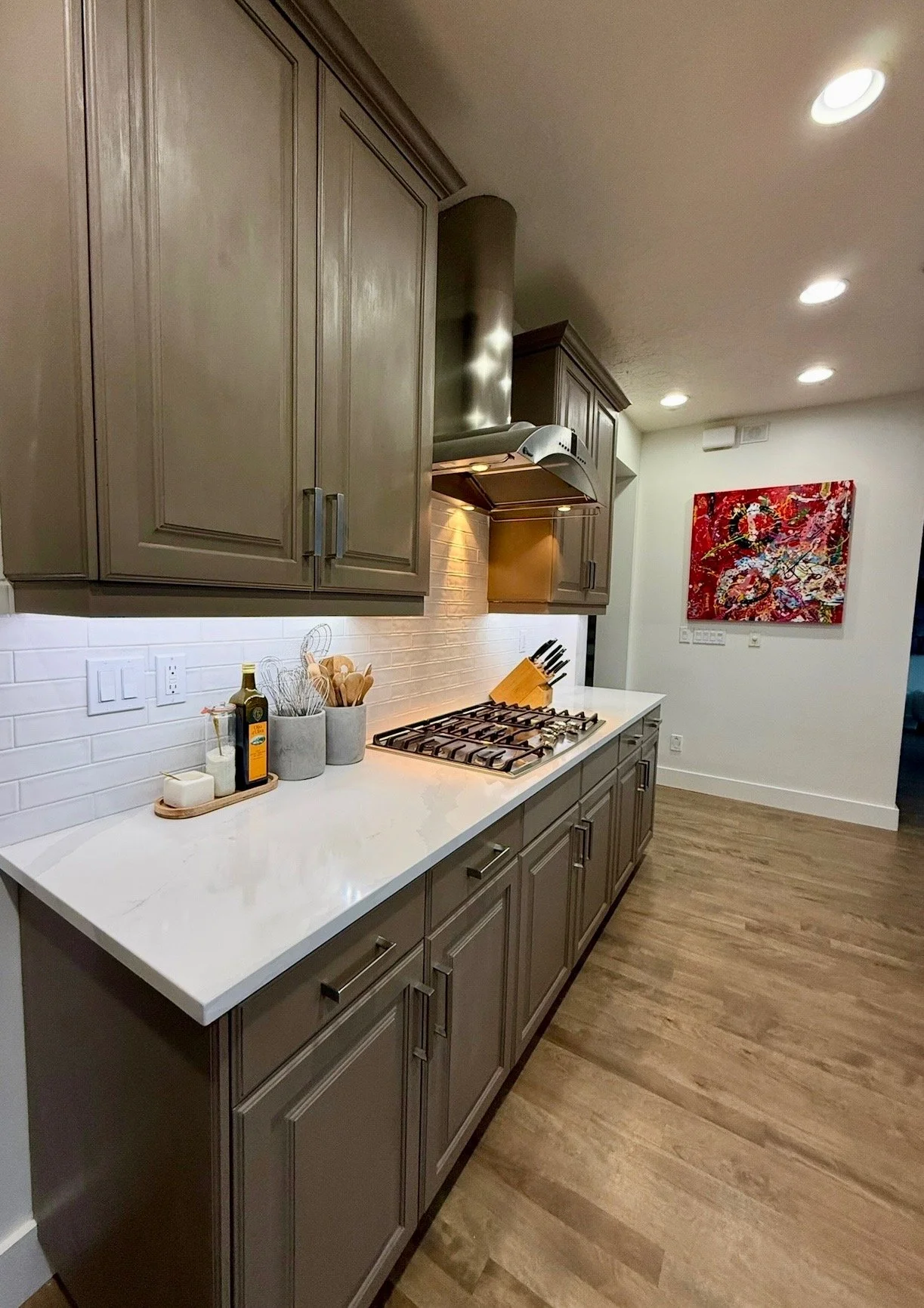
Expansive Kitchen with Under Cabinet Accent Lighting

Large Dining Room Facing Park-like Backyard
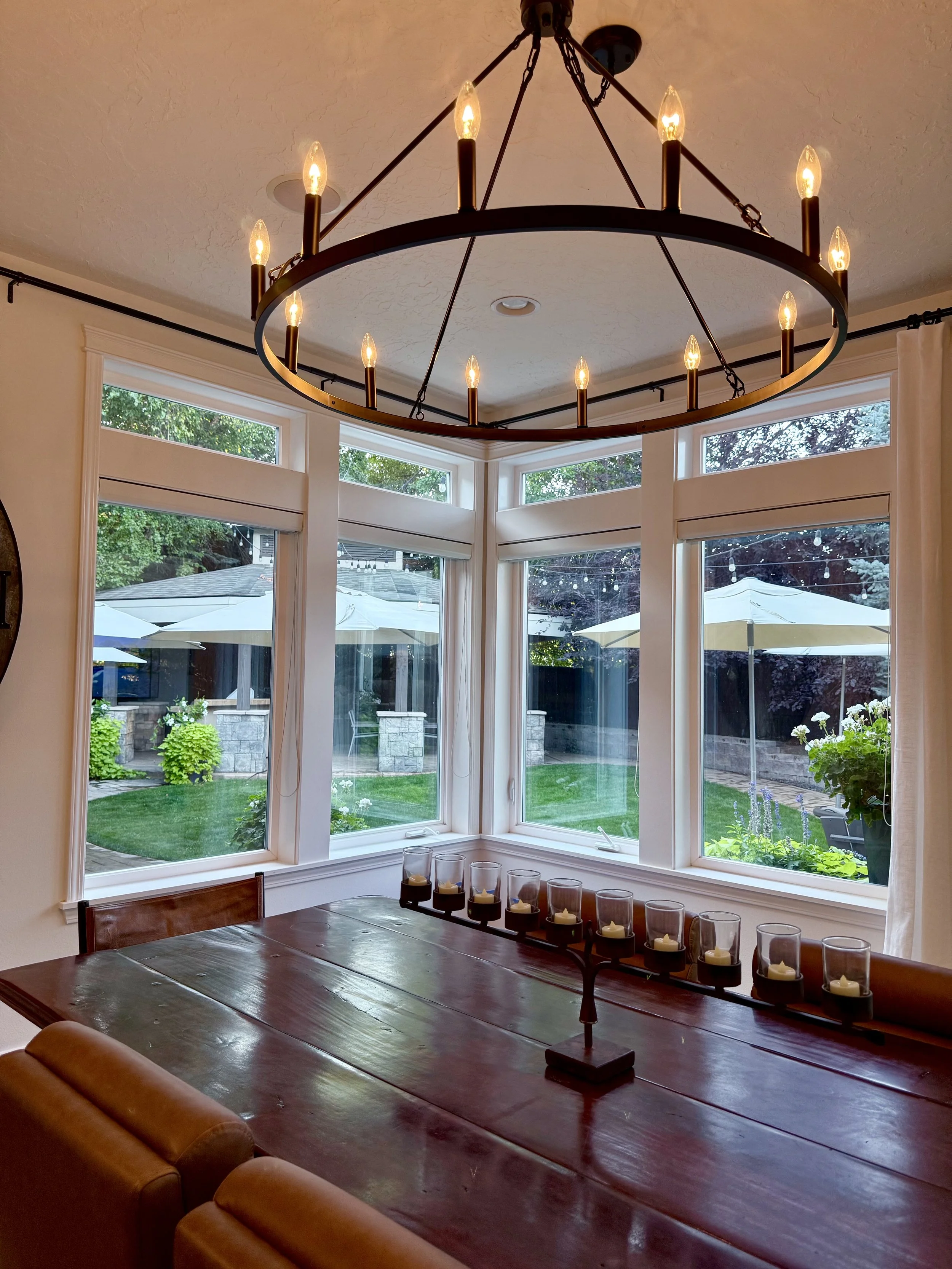
Large Dining Room Facing Park-like Backyard
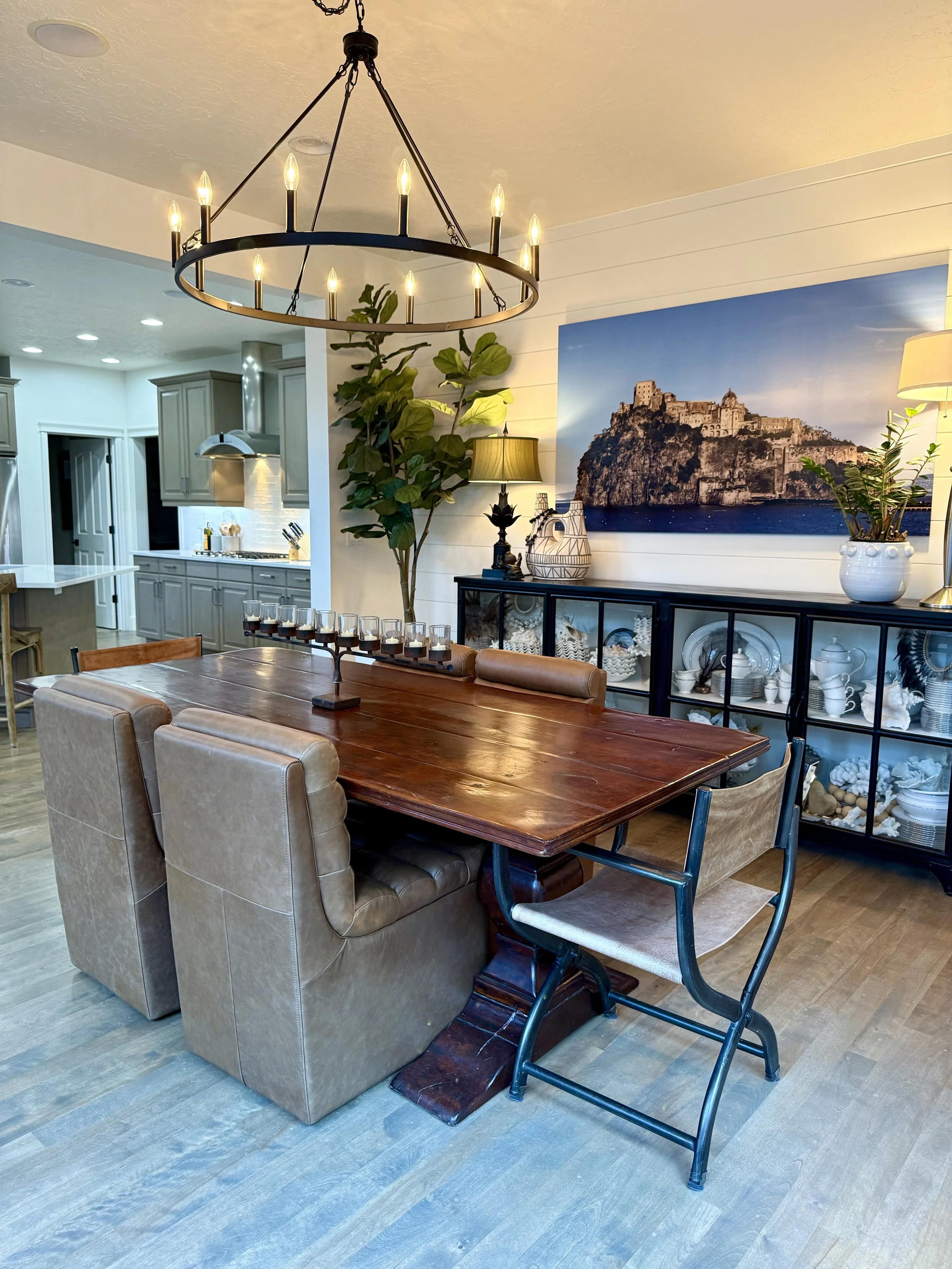
Large Dining Room Facing Park-like Backyard
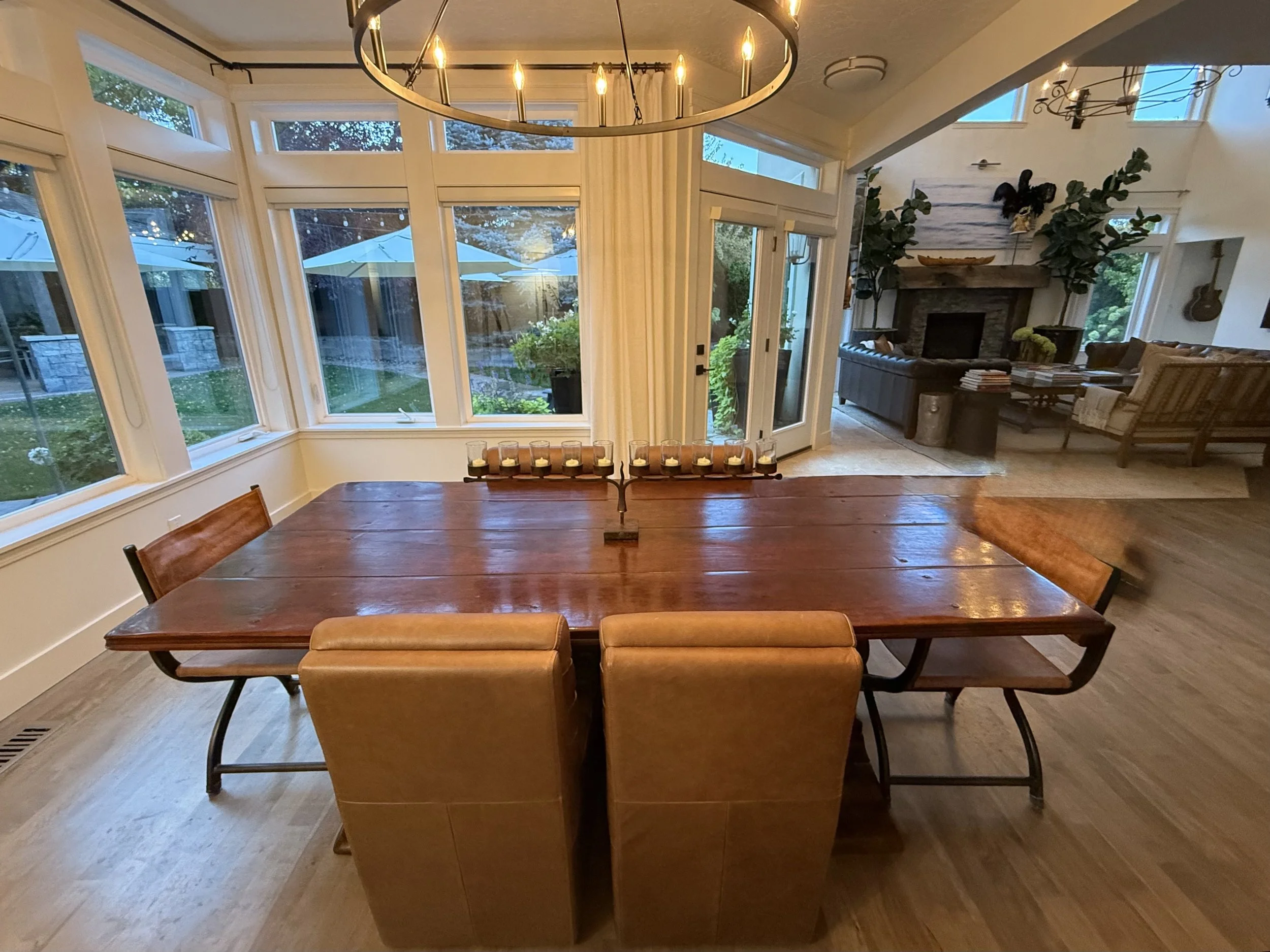
Large Dining Room Facing Park-like Backyard
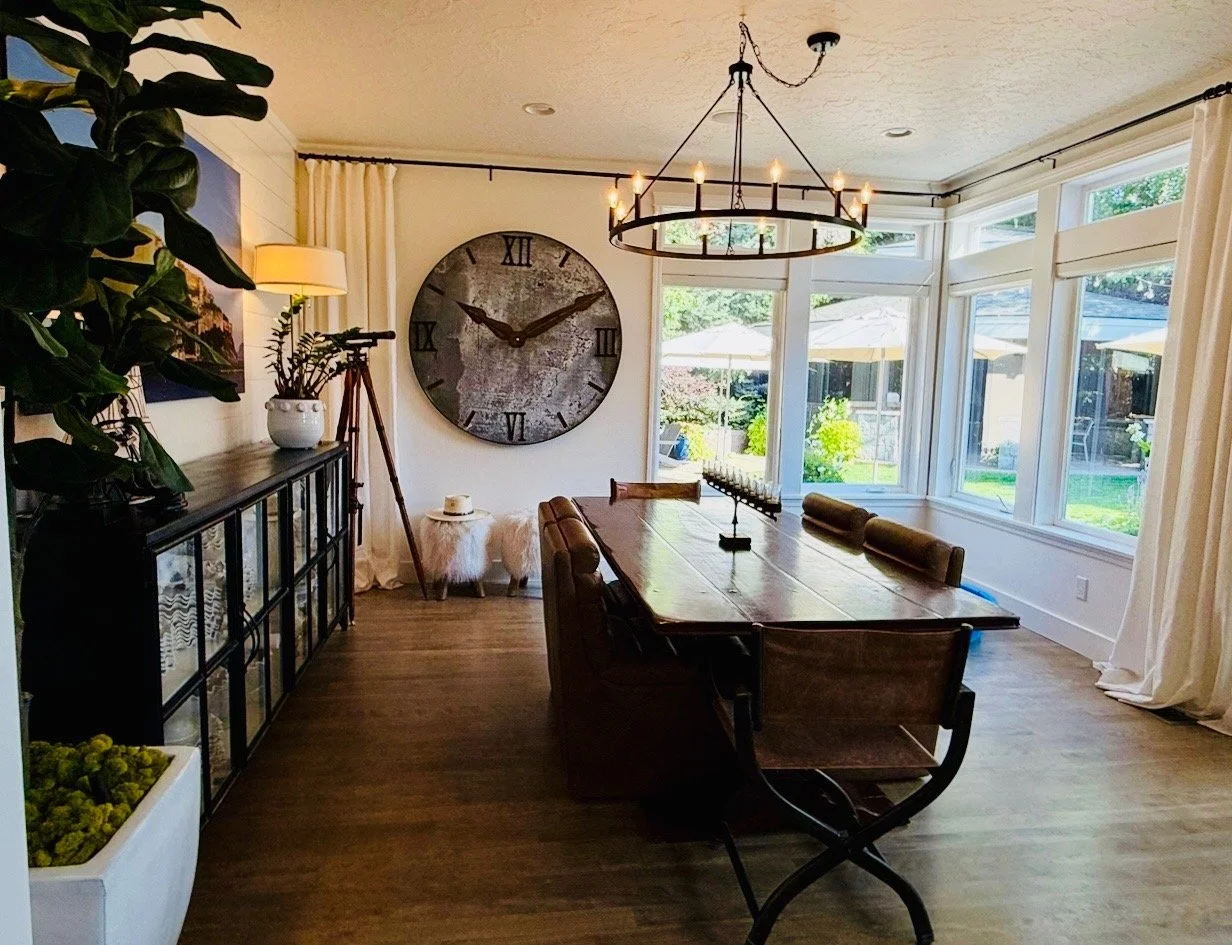
Large Dining Room Facing Park-like Backyard
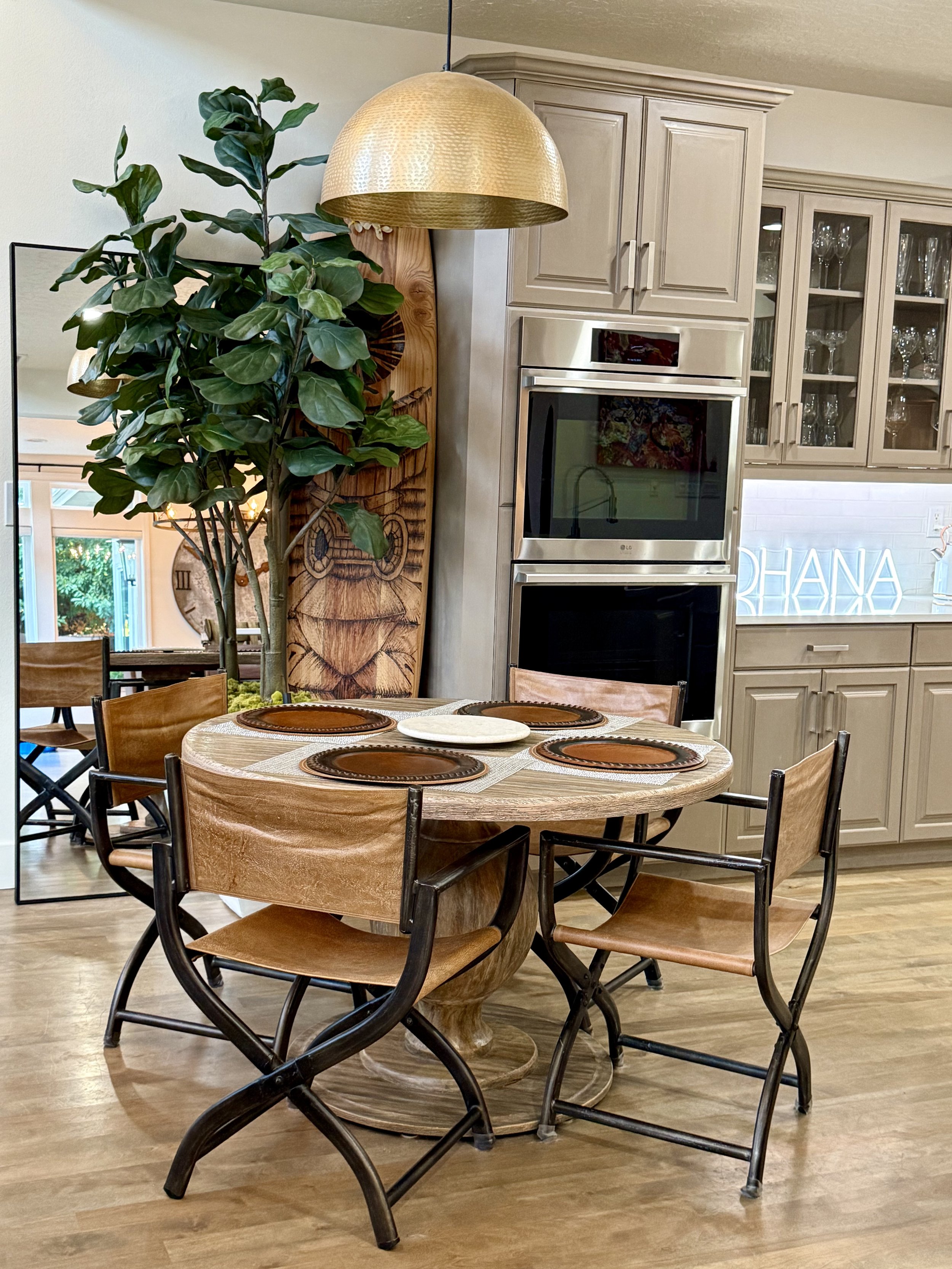
Dining Nook
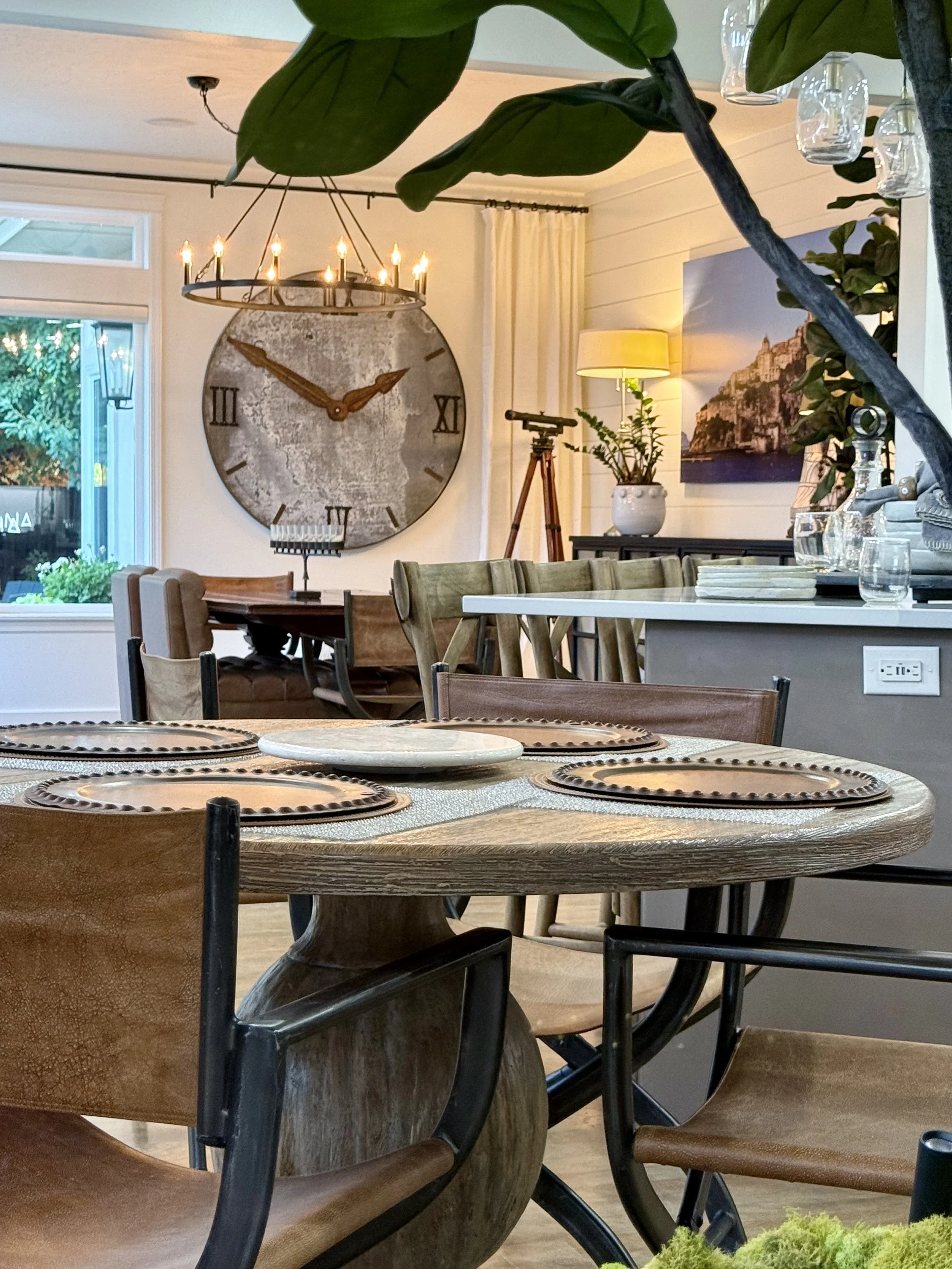
Dining Nook
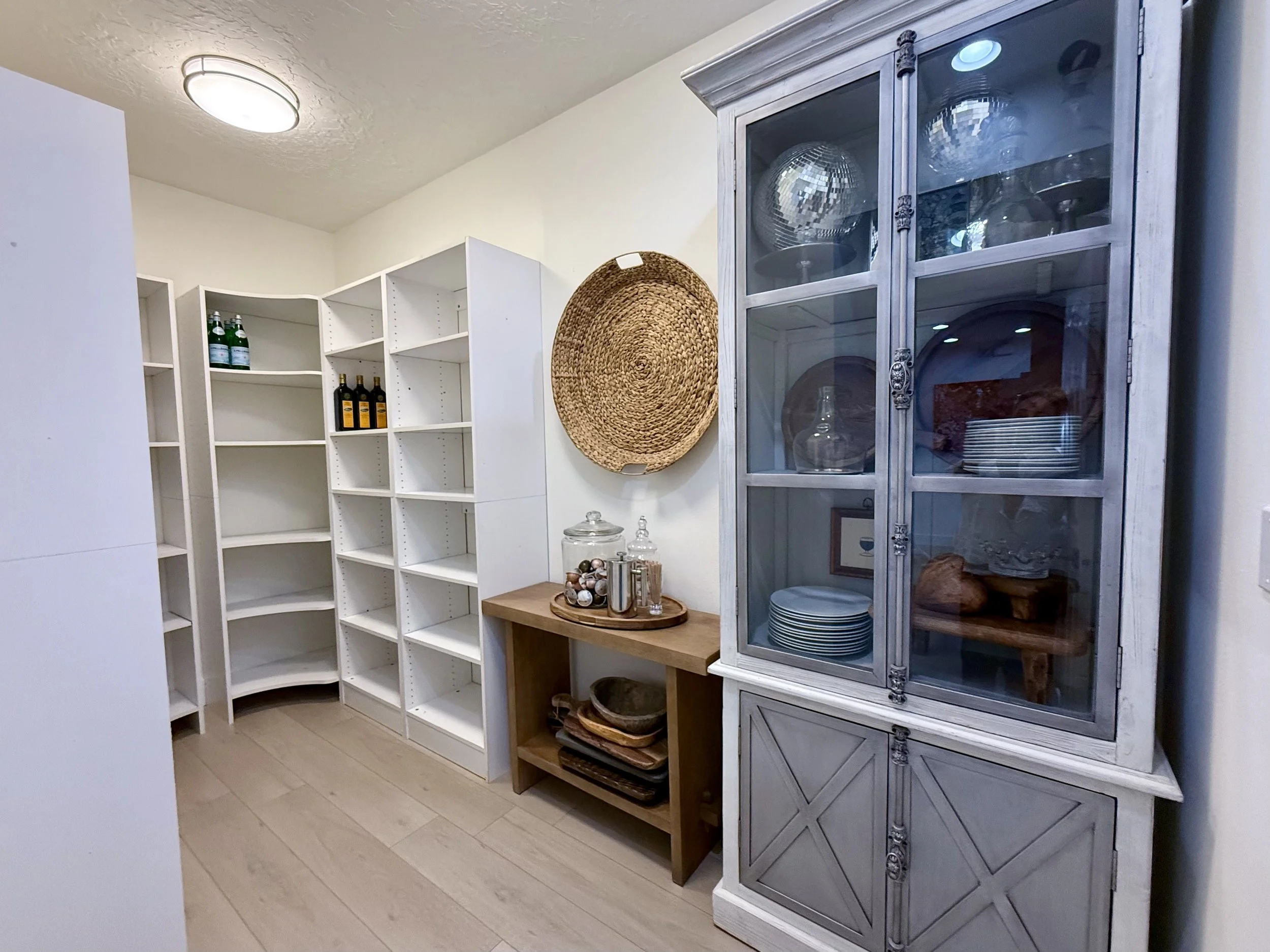
Incredible Walk-in Pantry
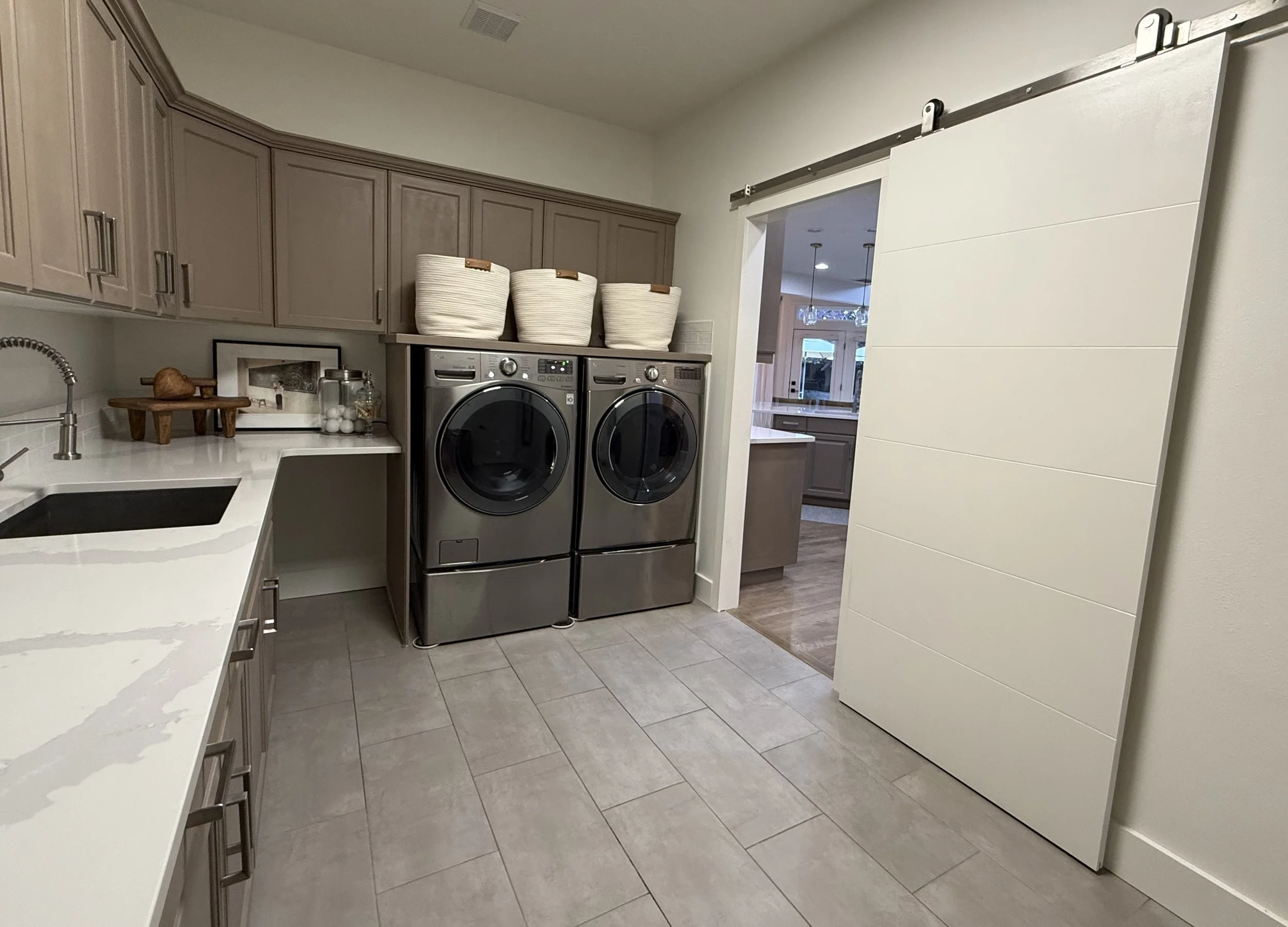
Massive Laundry Room with Utility Sink and Ample Storage
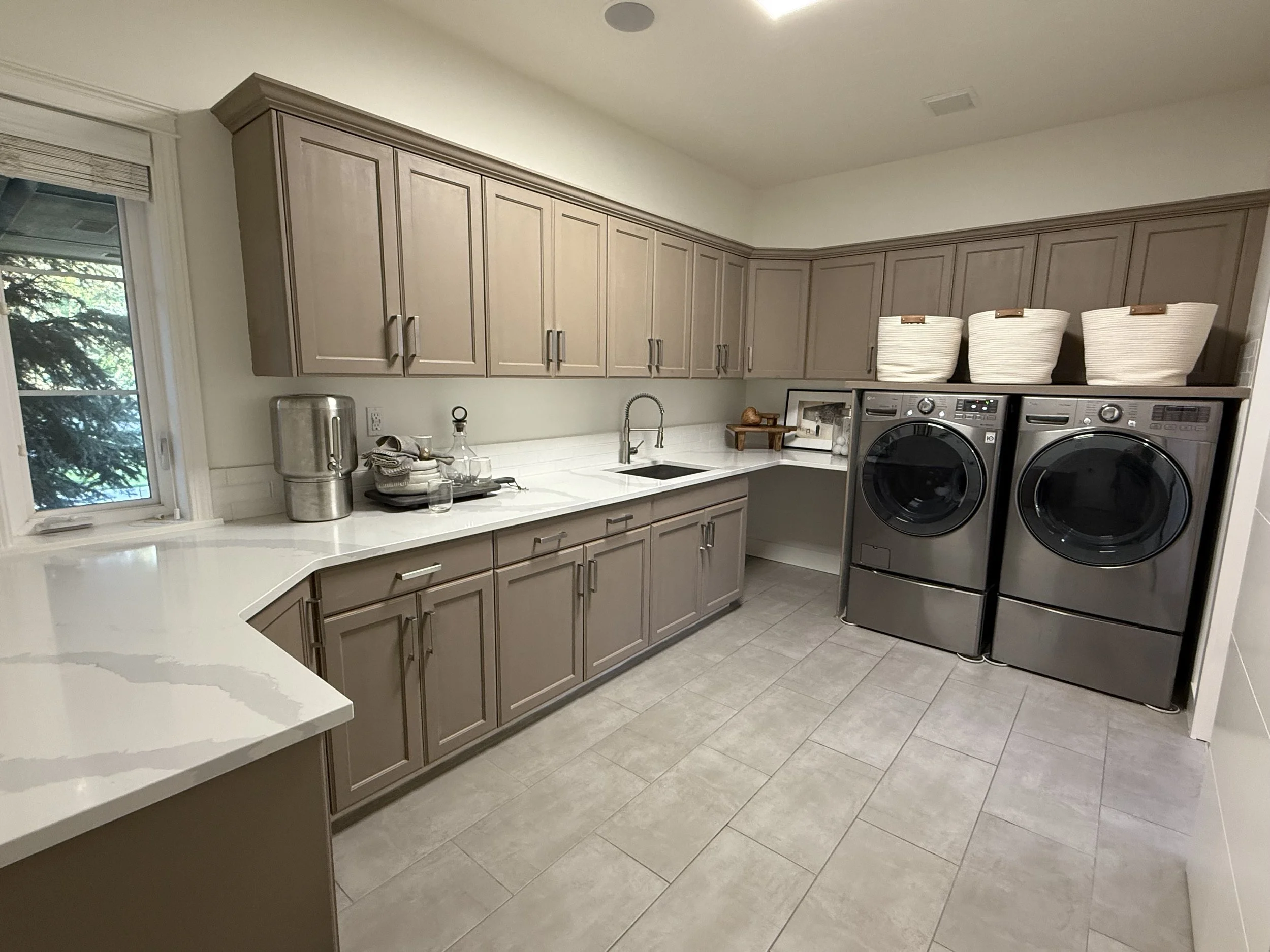
Massive Laundry Room with Utility Sink and Ample Storage
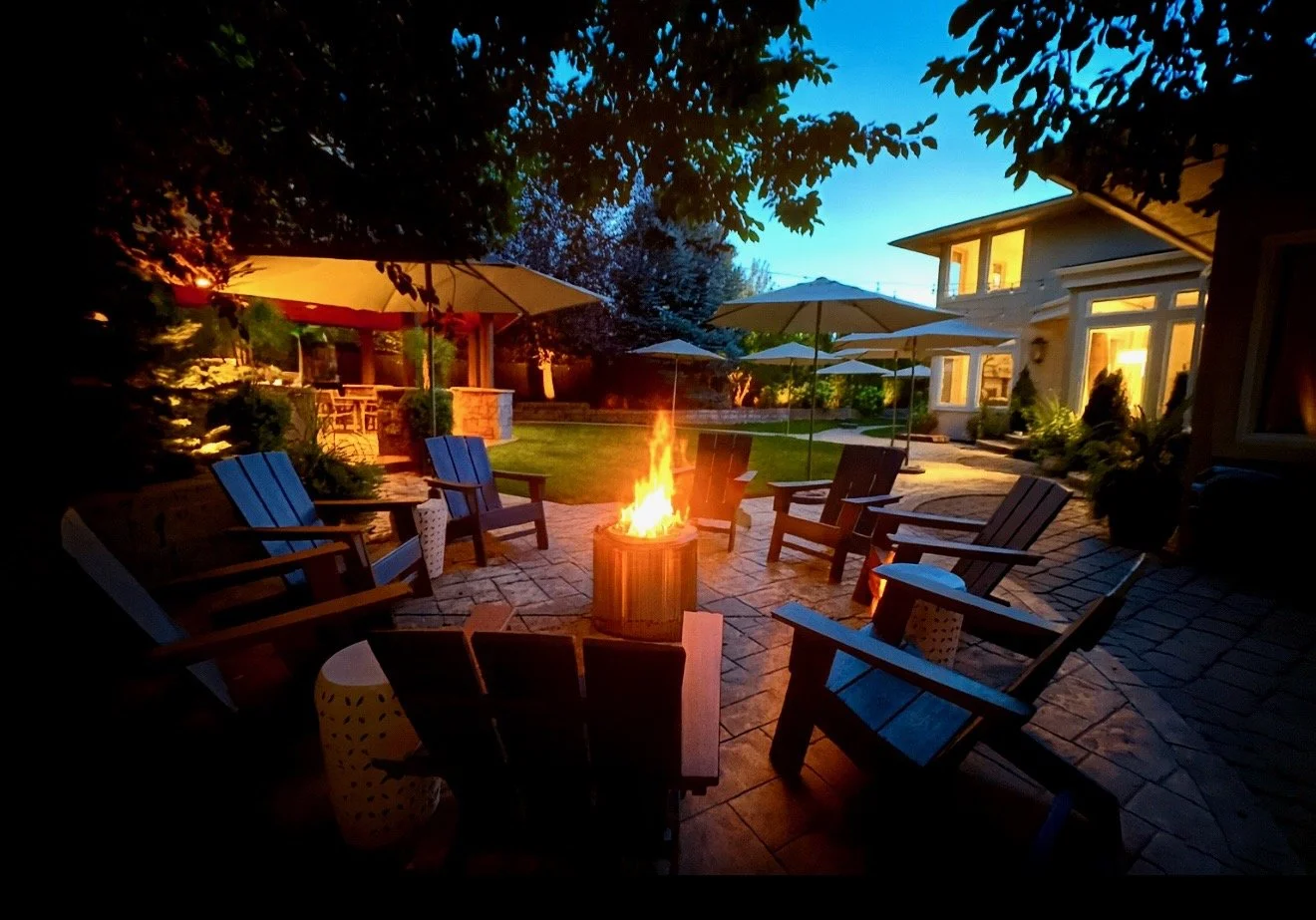
Backyard - Dedicated Fire Circle
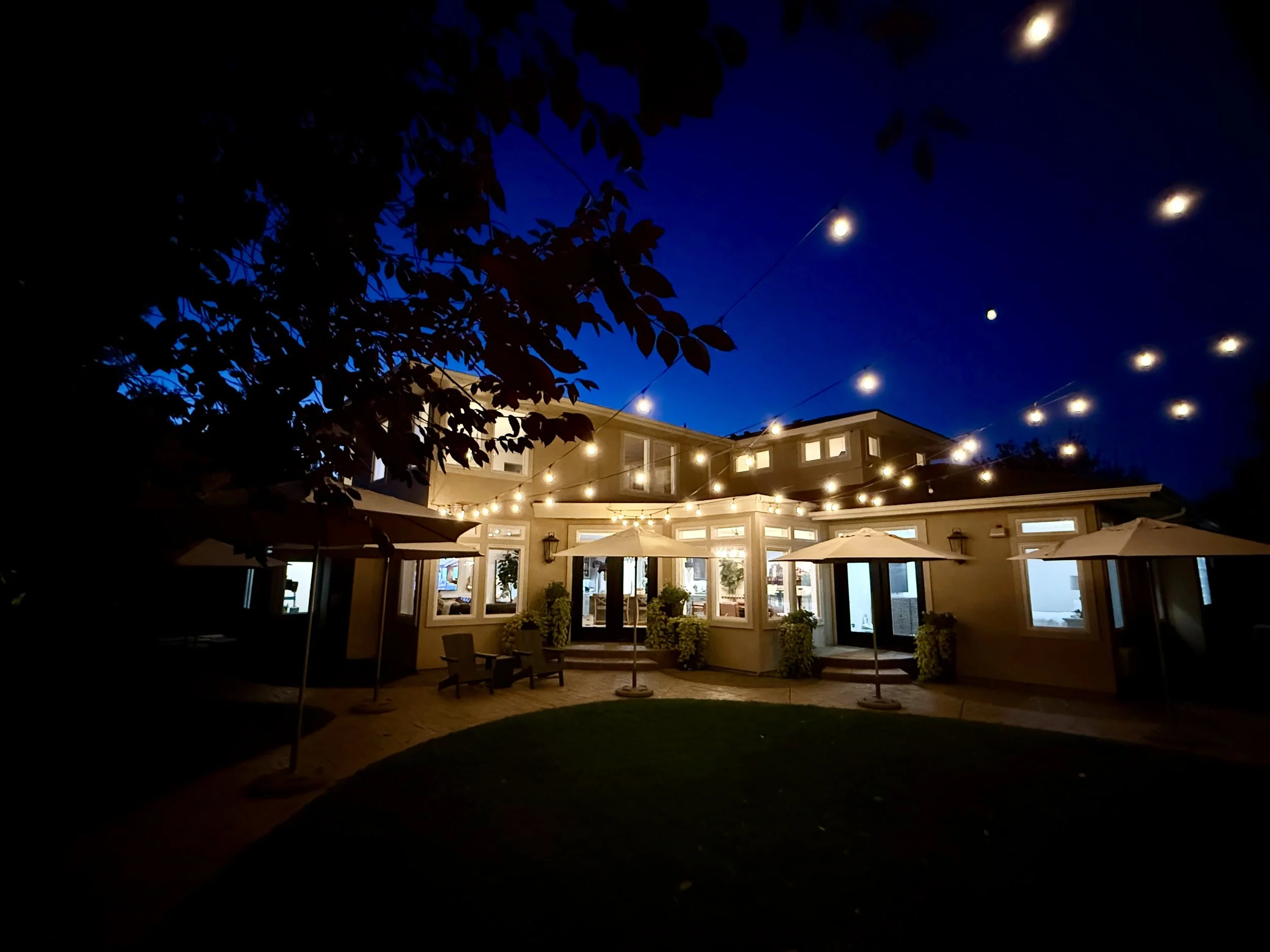
Backyard - Incredible Accent Lighting with Up Lights on Treed Perimeter
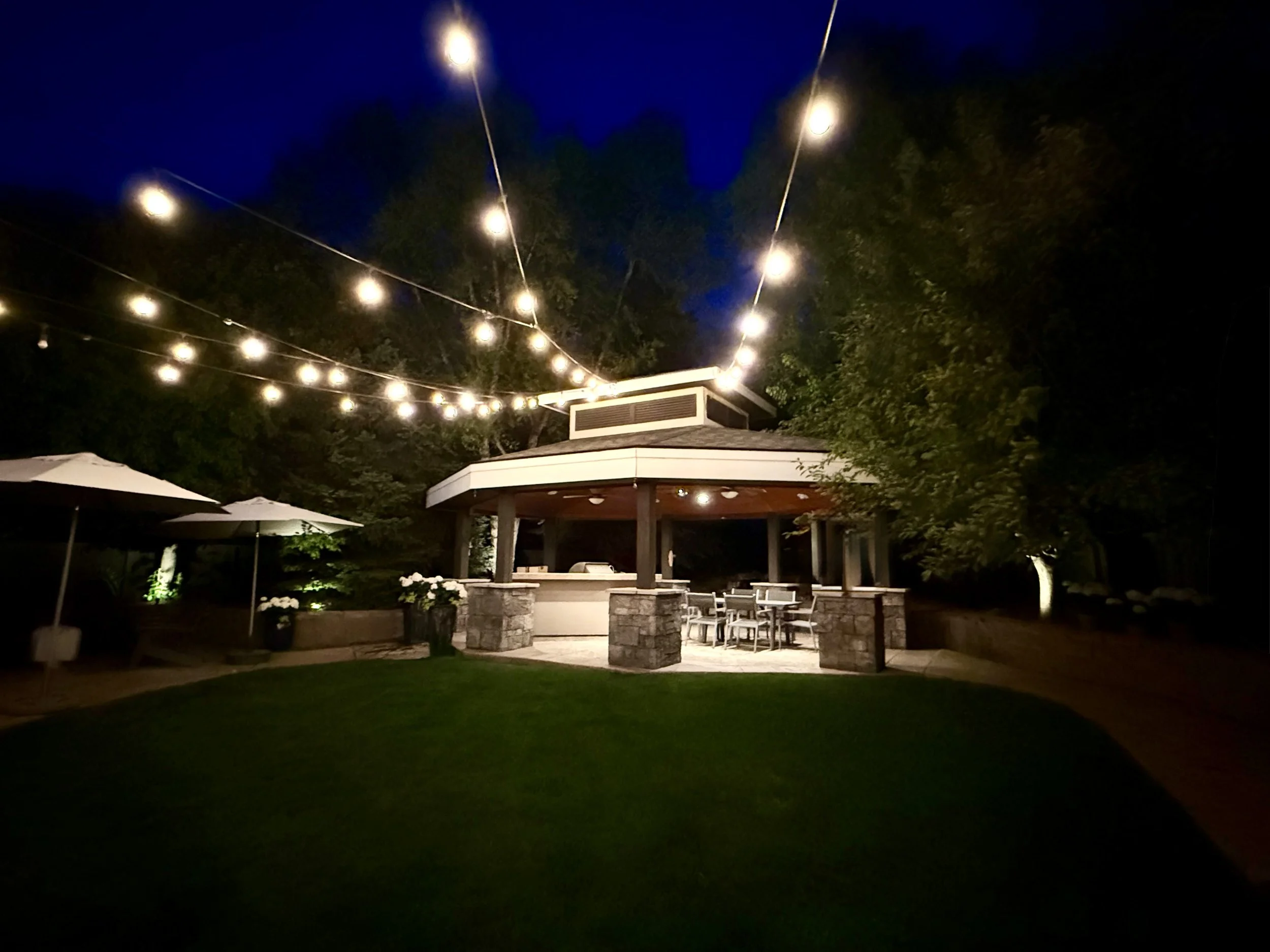
Backyard - Massive Heavy-timber Cabana with Full Kitchen and Waterfall Feature
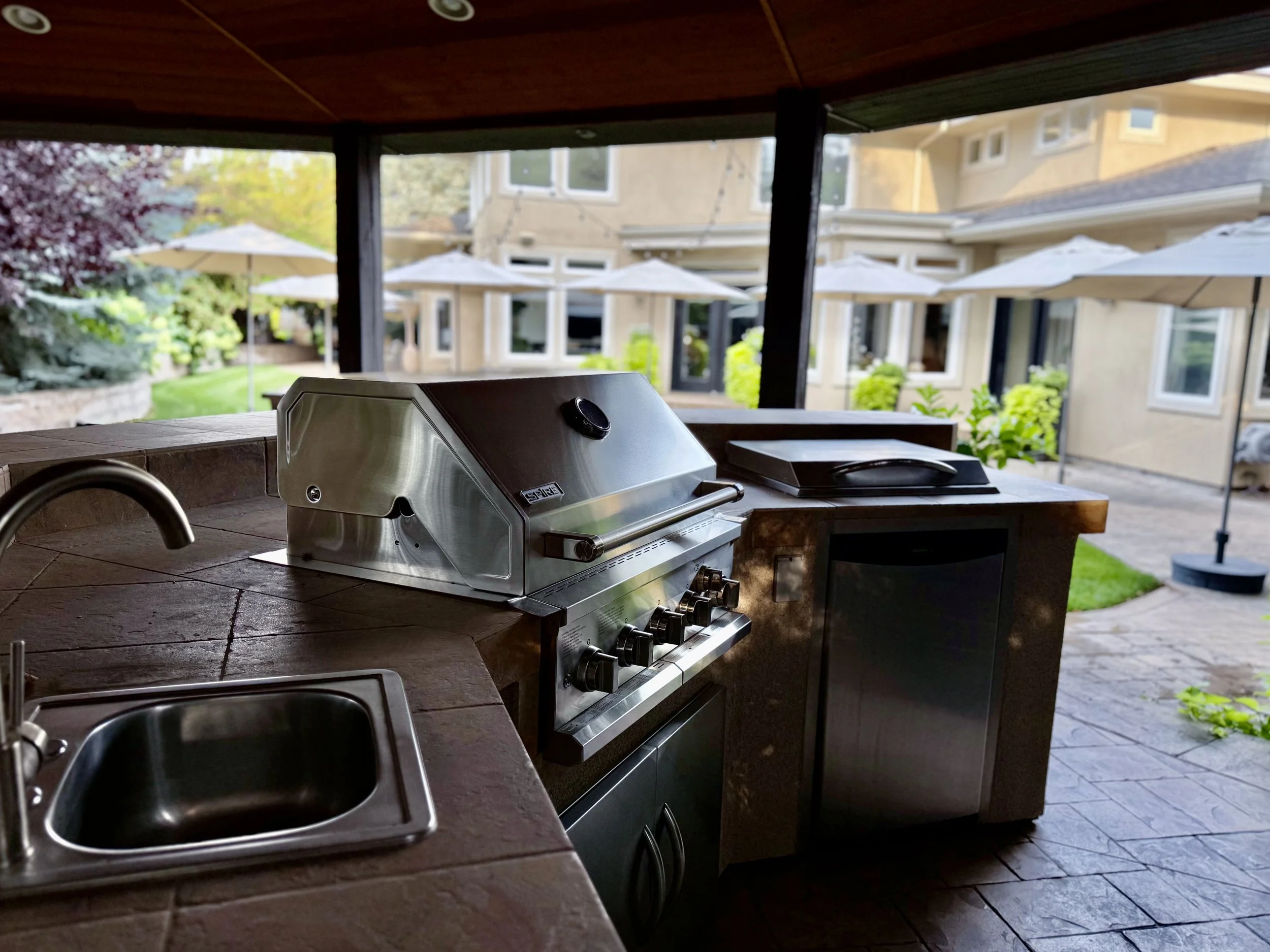
Backyard - Massive Heavy-timber Cabana with Full Kitchen and Waterfall Feature
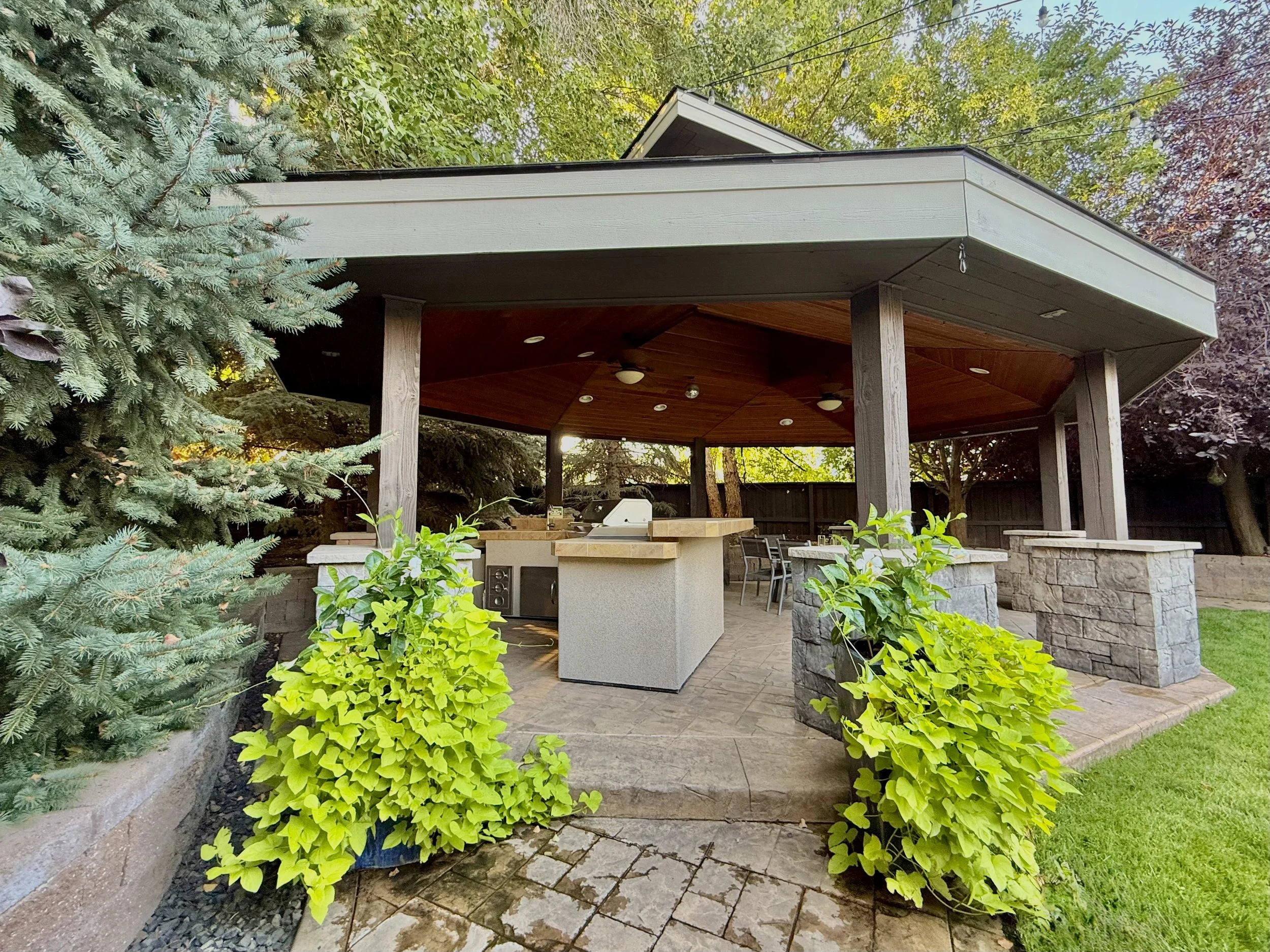
Backyard - Massive Heavy-timber Cabana with Full Kitchen and Waterfall Feature
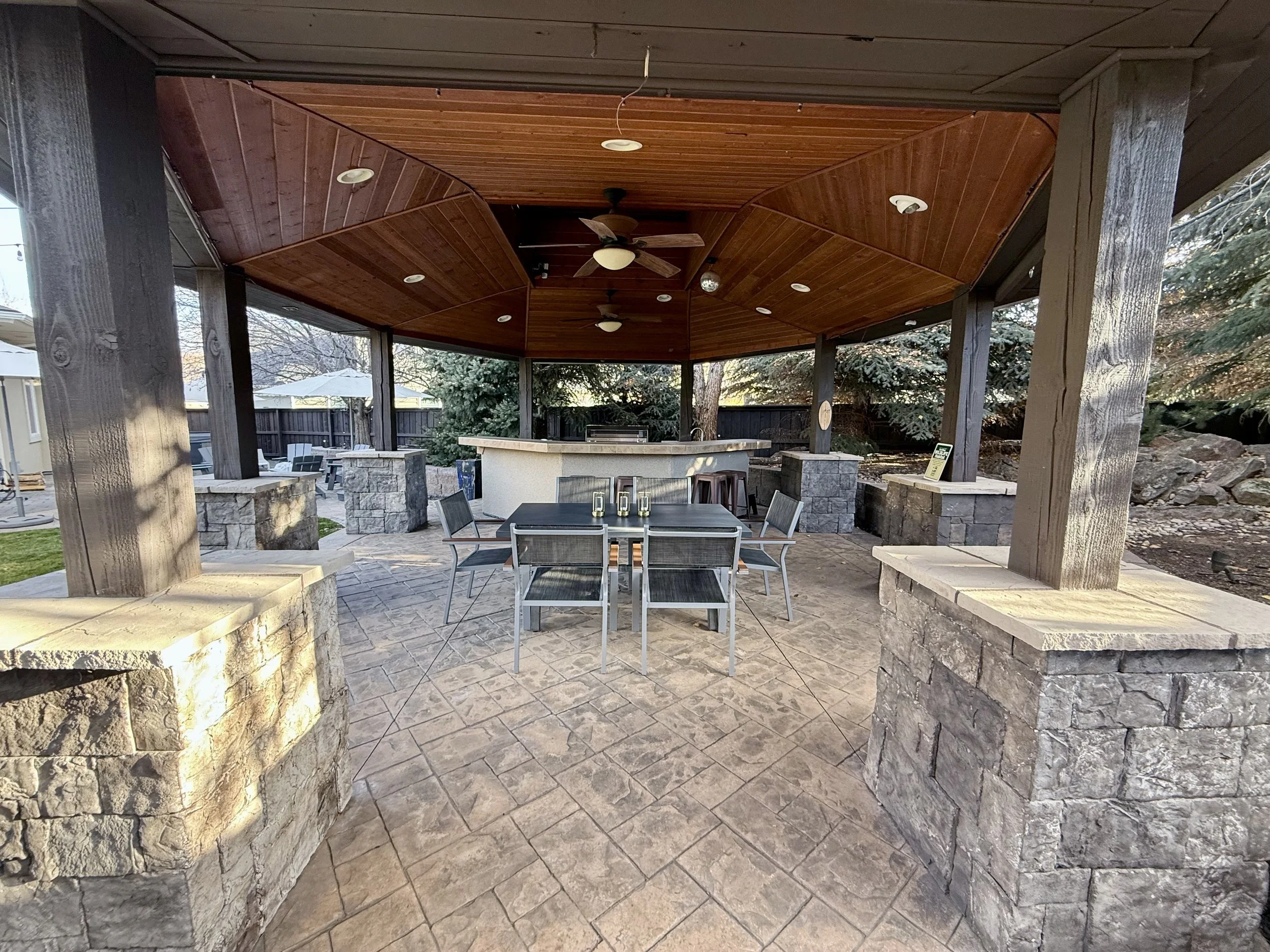
Backyard - Massive Heavy-timber Cabana with Full Kitchen and Waterfall Feature
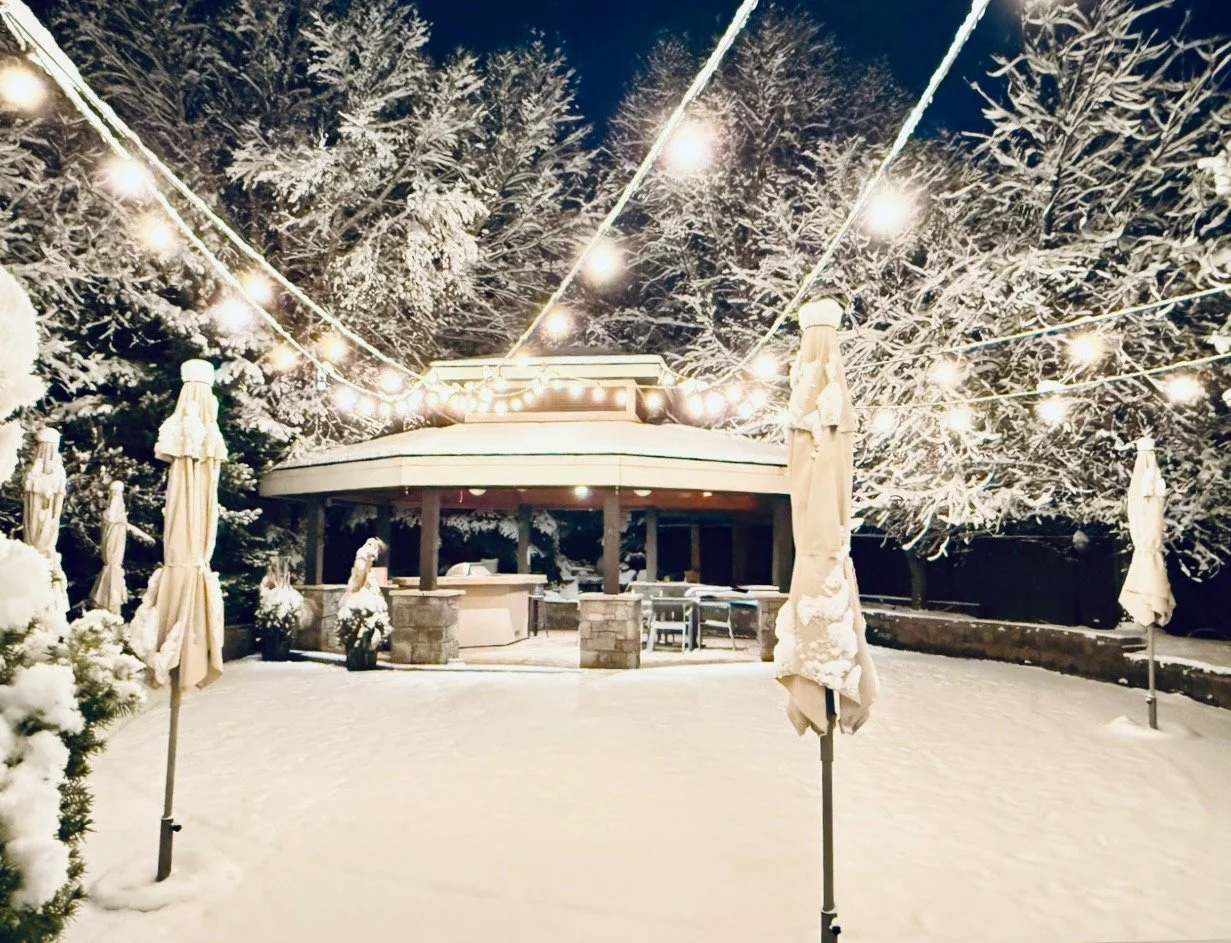
Occasional Snow Creates Winter Wonderland
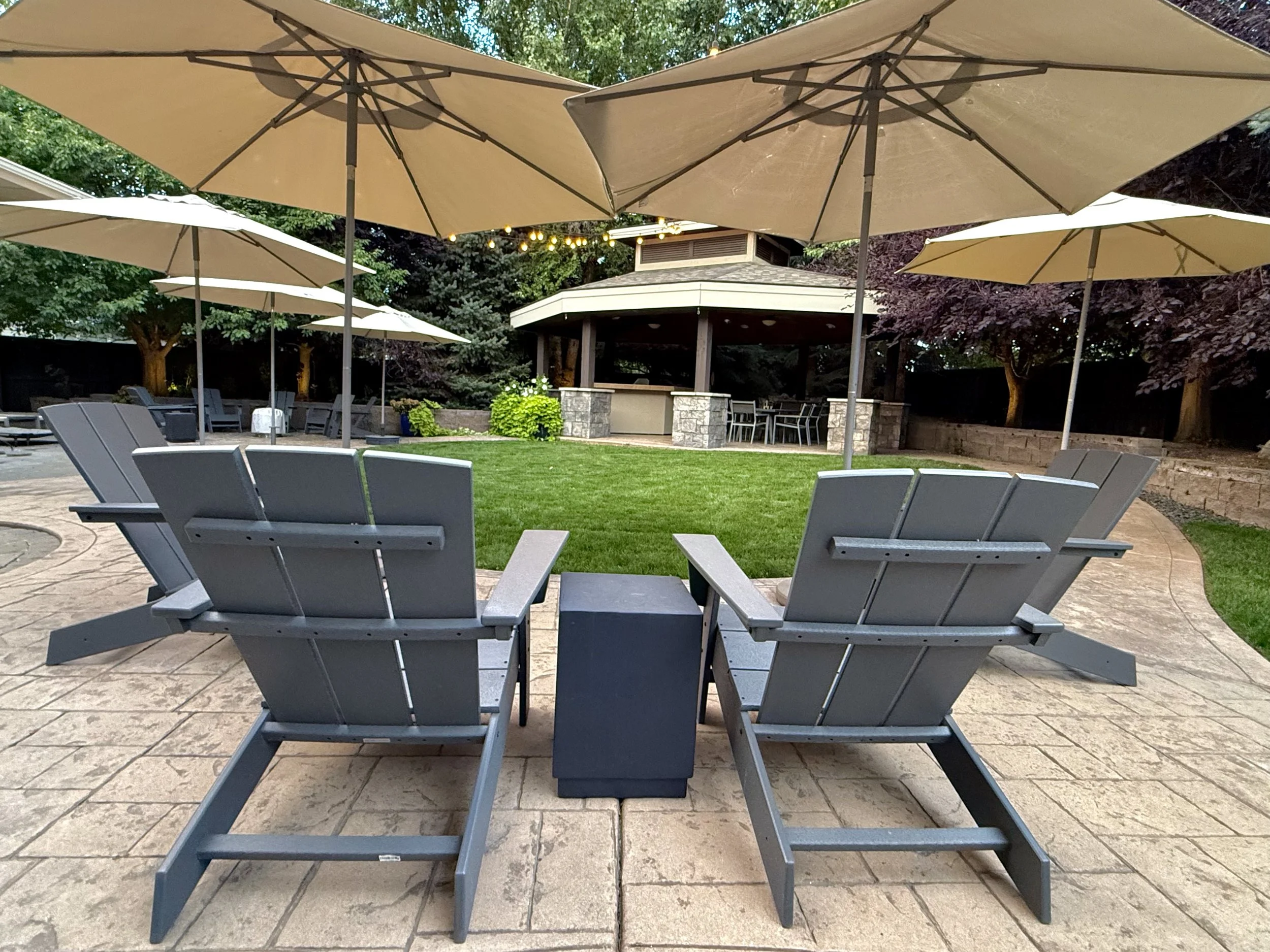
Backyard - Beautiful Private Park

Backyard - Perfect for Complete Entertaining
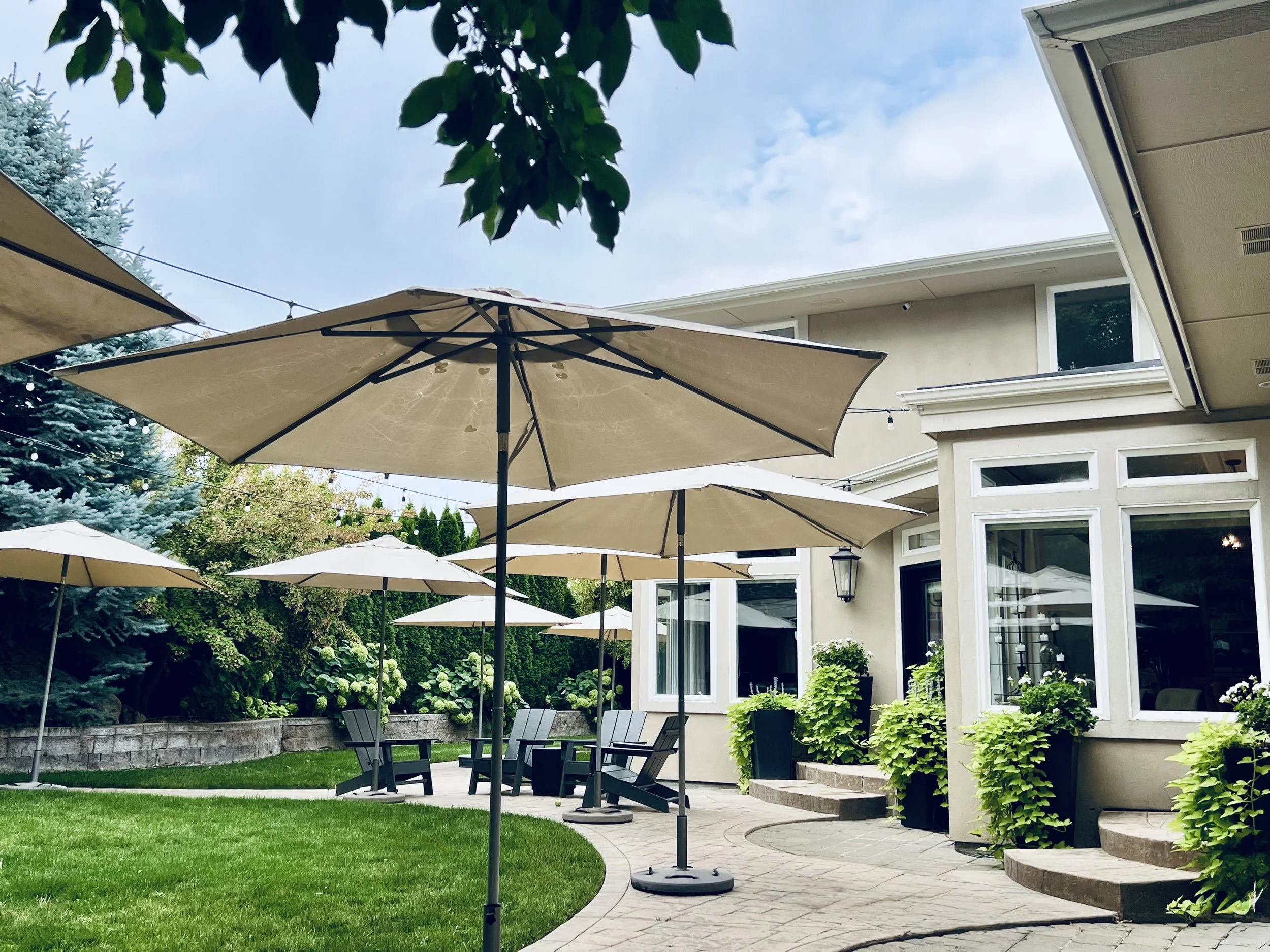
Backyard - Perfect for Complete Entertaining

Backyard - Hot Tub Set Aside with Amazing Views
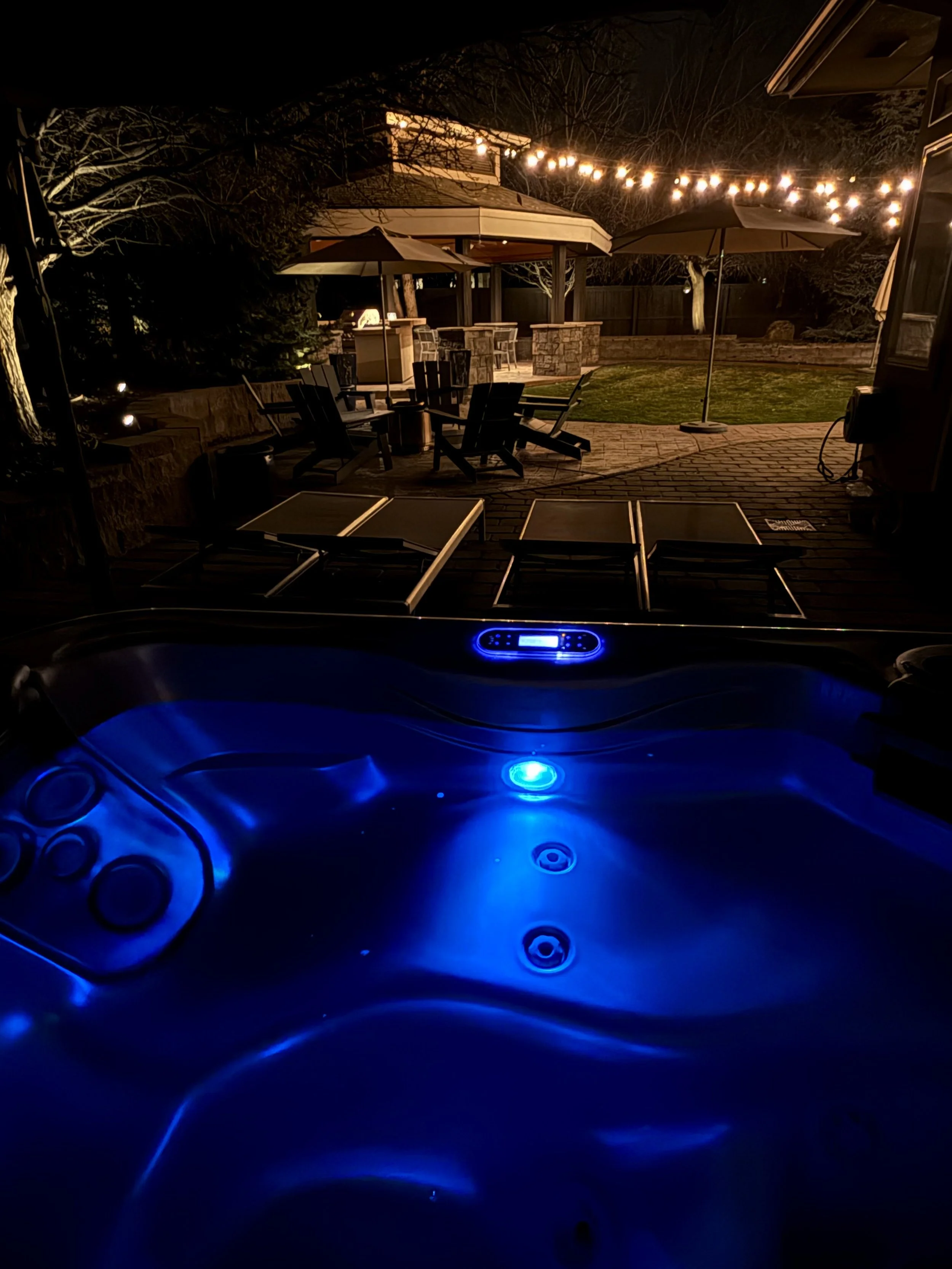
Backyard - Hot Tub Set Aside with Amazing Views
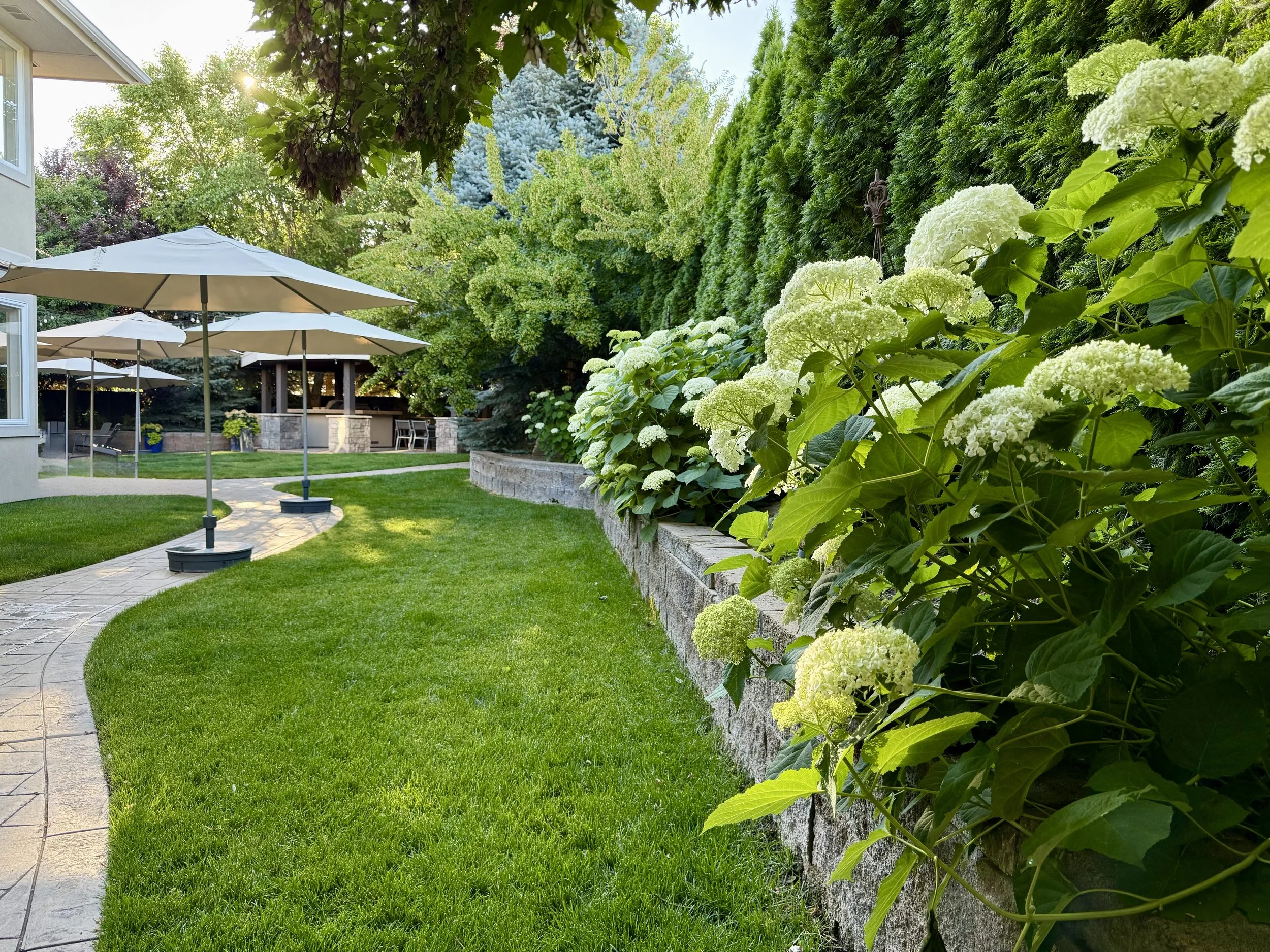
Backyard - Raised Tree and Flower Beds with Perennials That Return Bigger Every Year!
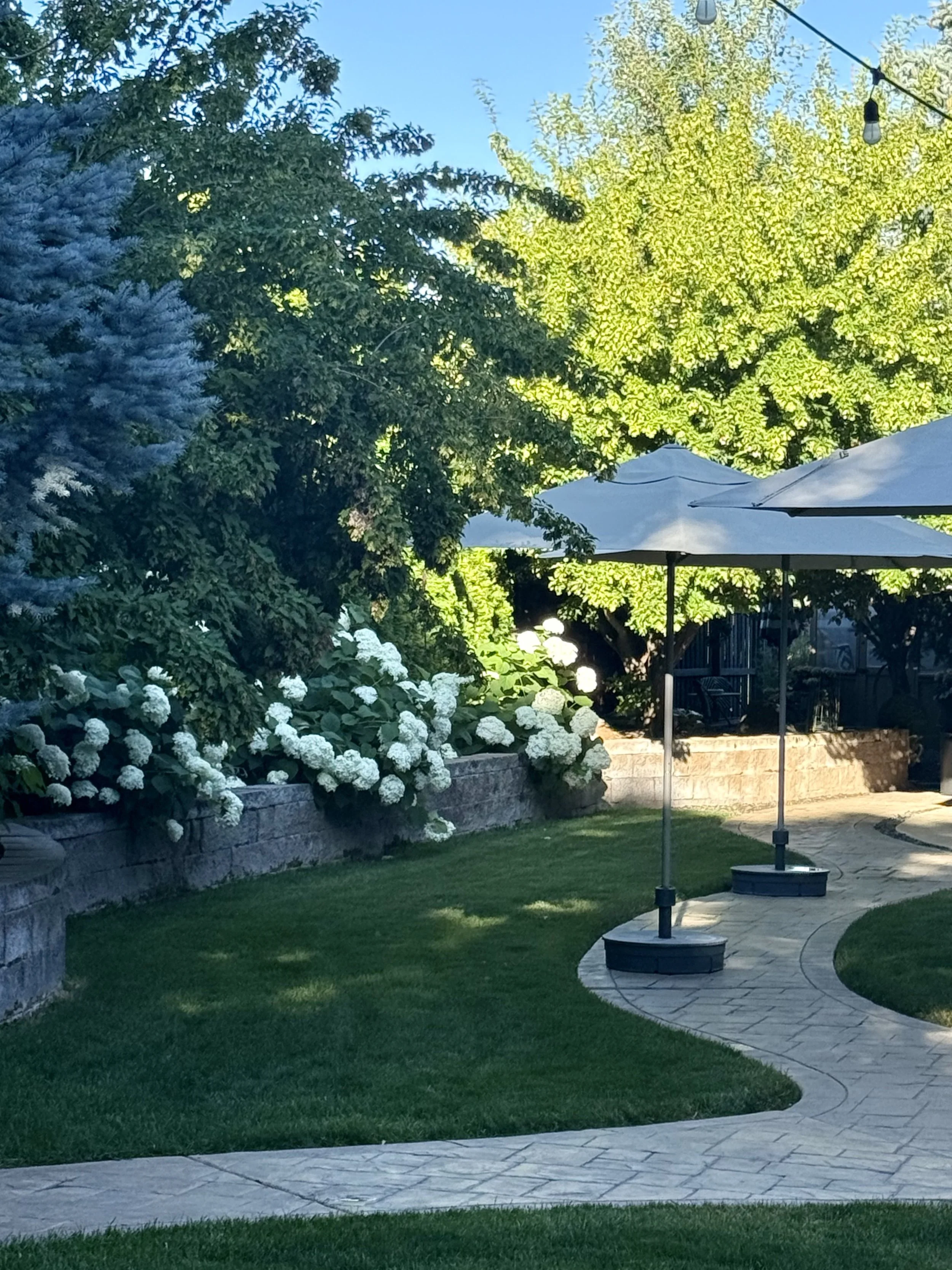
Backyard - Raised Tree and Flower Beds Supported by Automated Irrigation
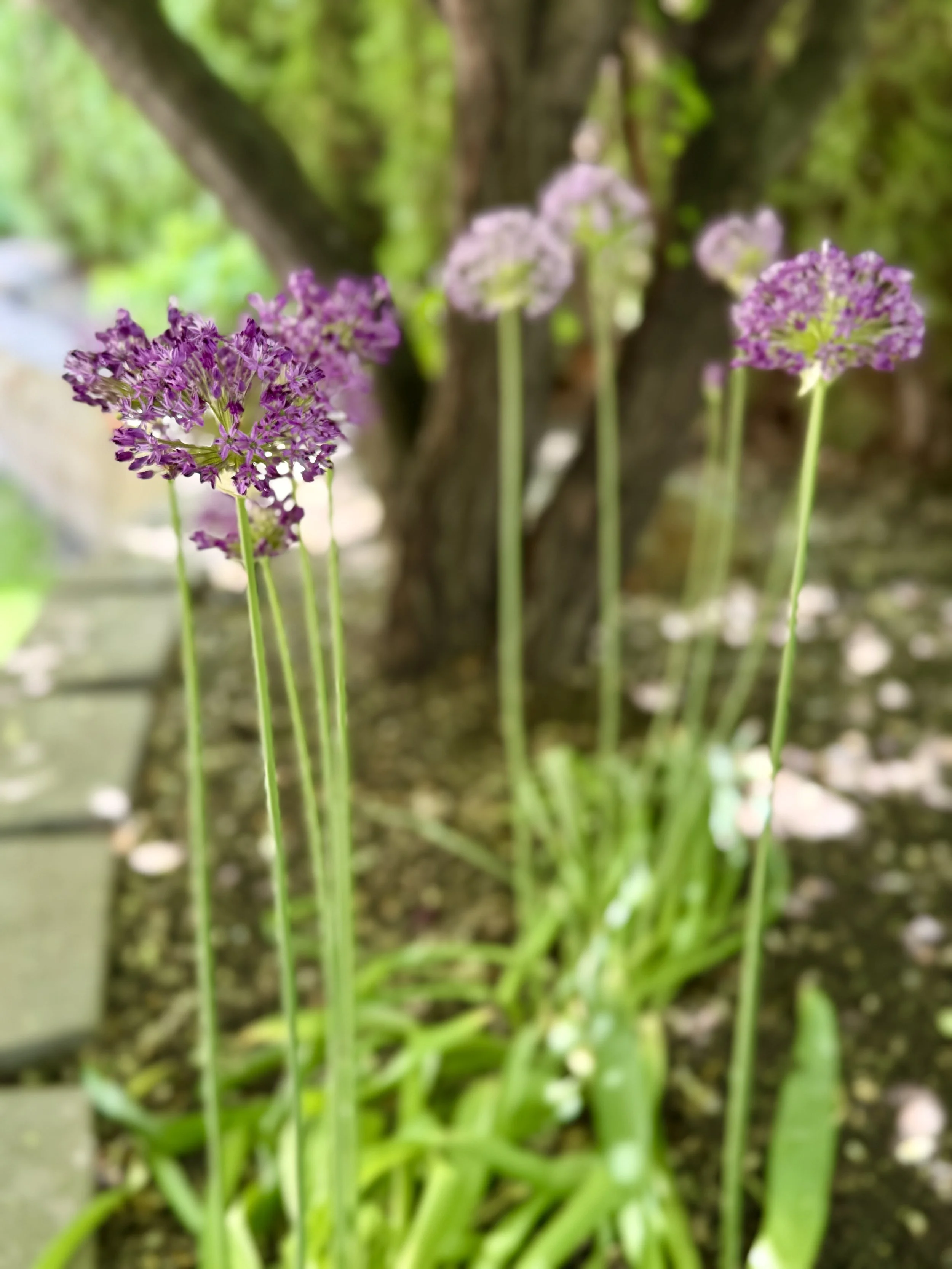
Backyard - Raised Tree and Flower Beds with Perennials That Return Bigger Every Year!
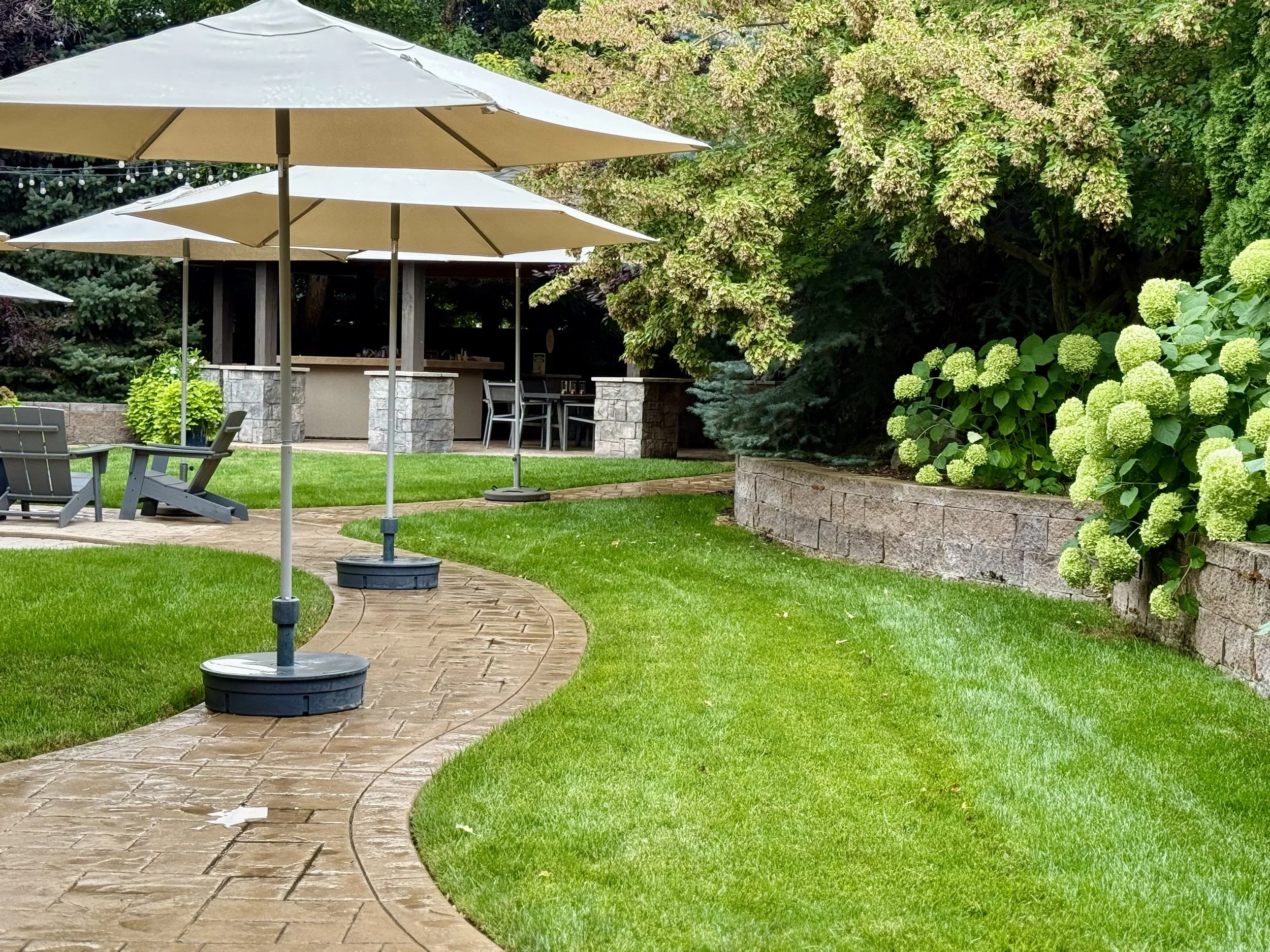
Backyard - All Grass Areas Supported by Automated Irrigation
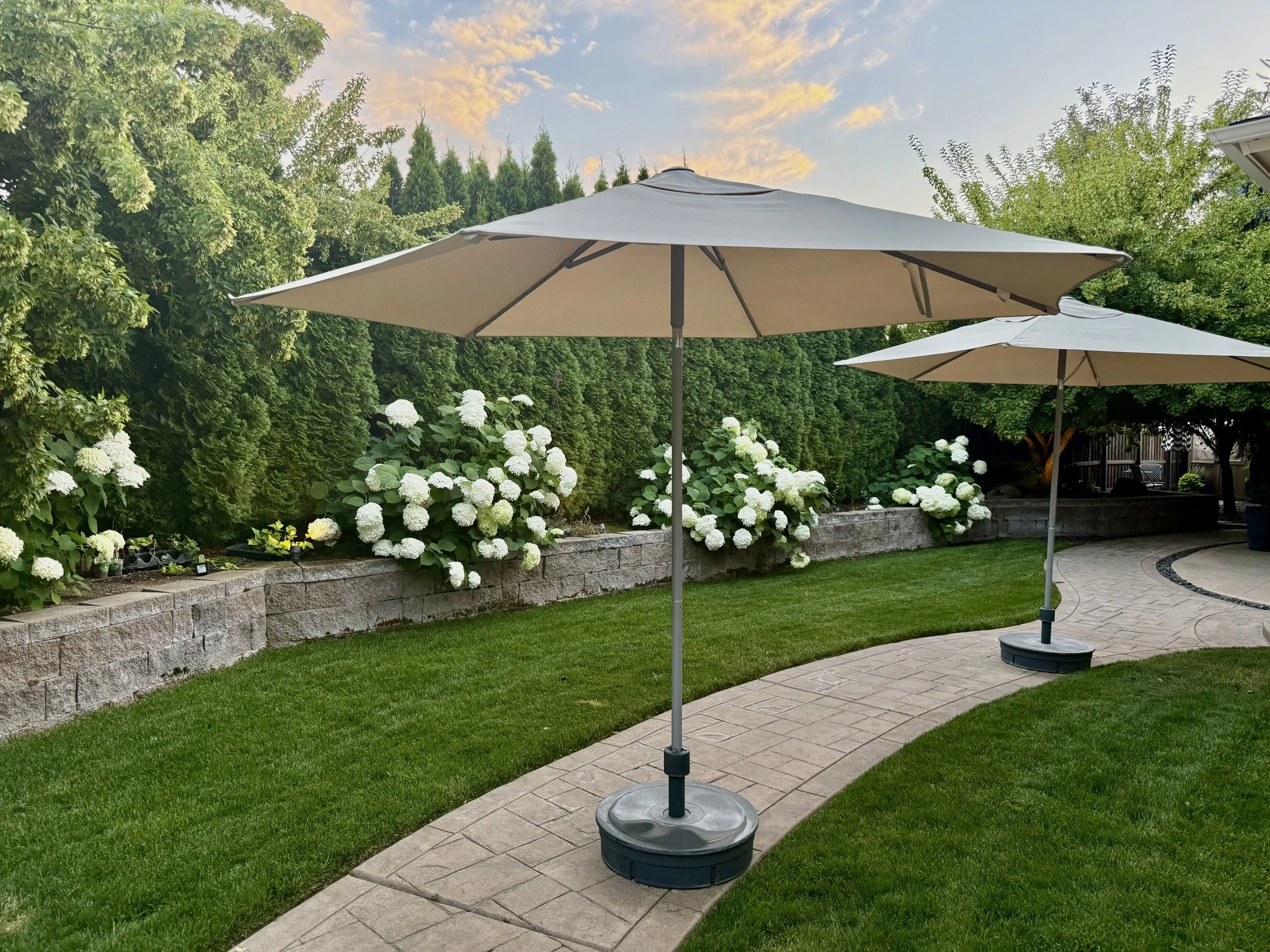
Backyard - Raised Tree and Flower Beds Maintain Complete Privacy
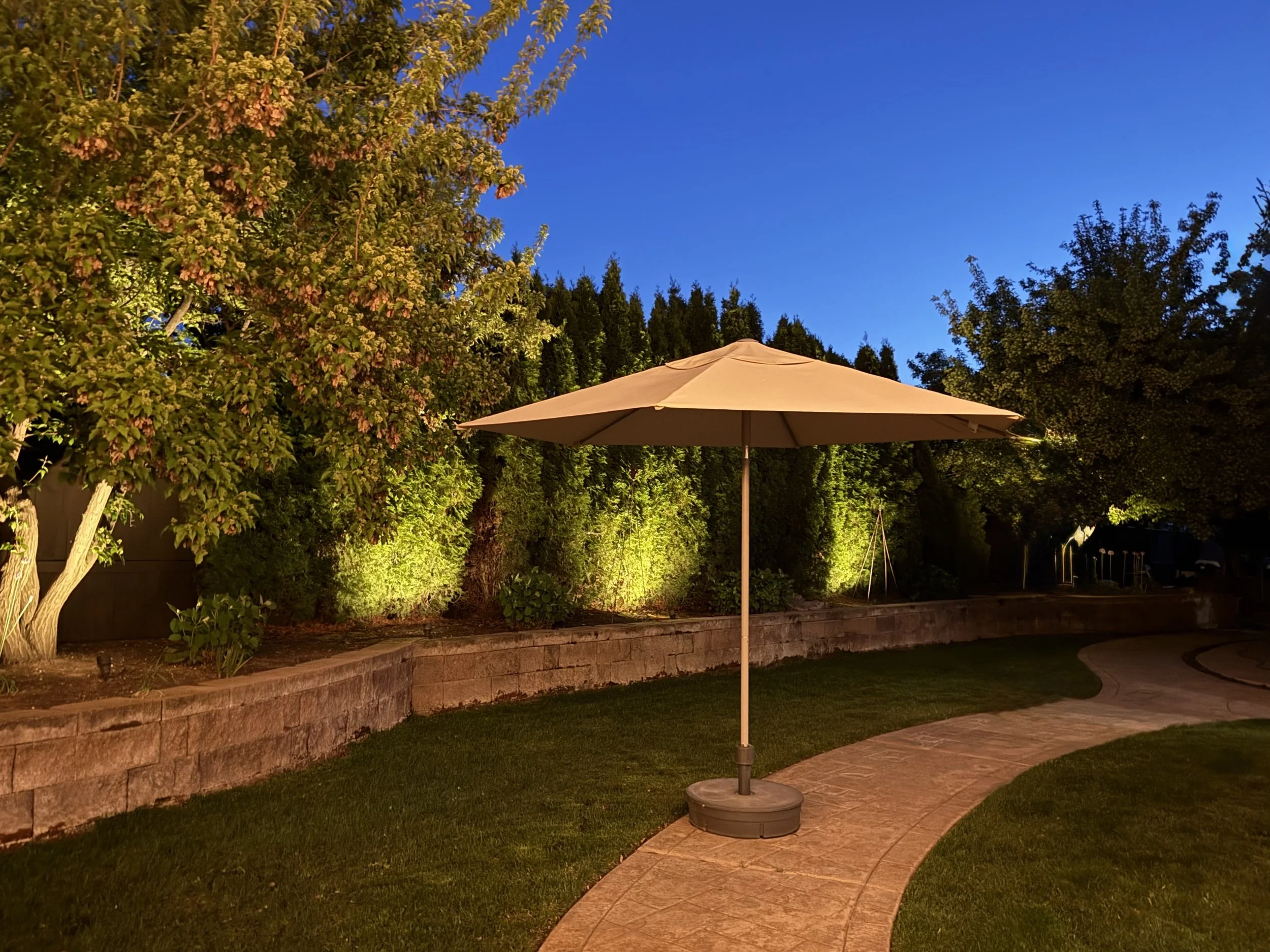
Backyard - Incredible Accent Lighting with Up Lights on Treed Perimeter
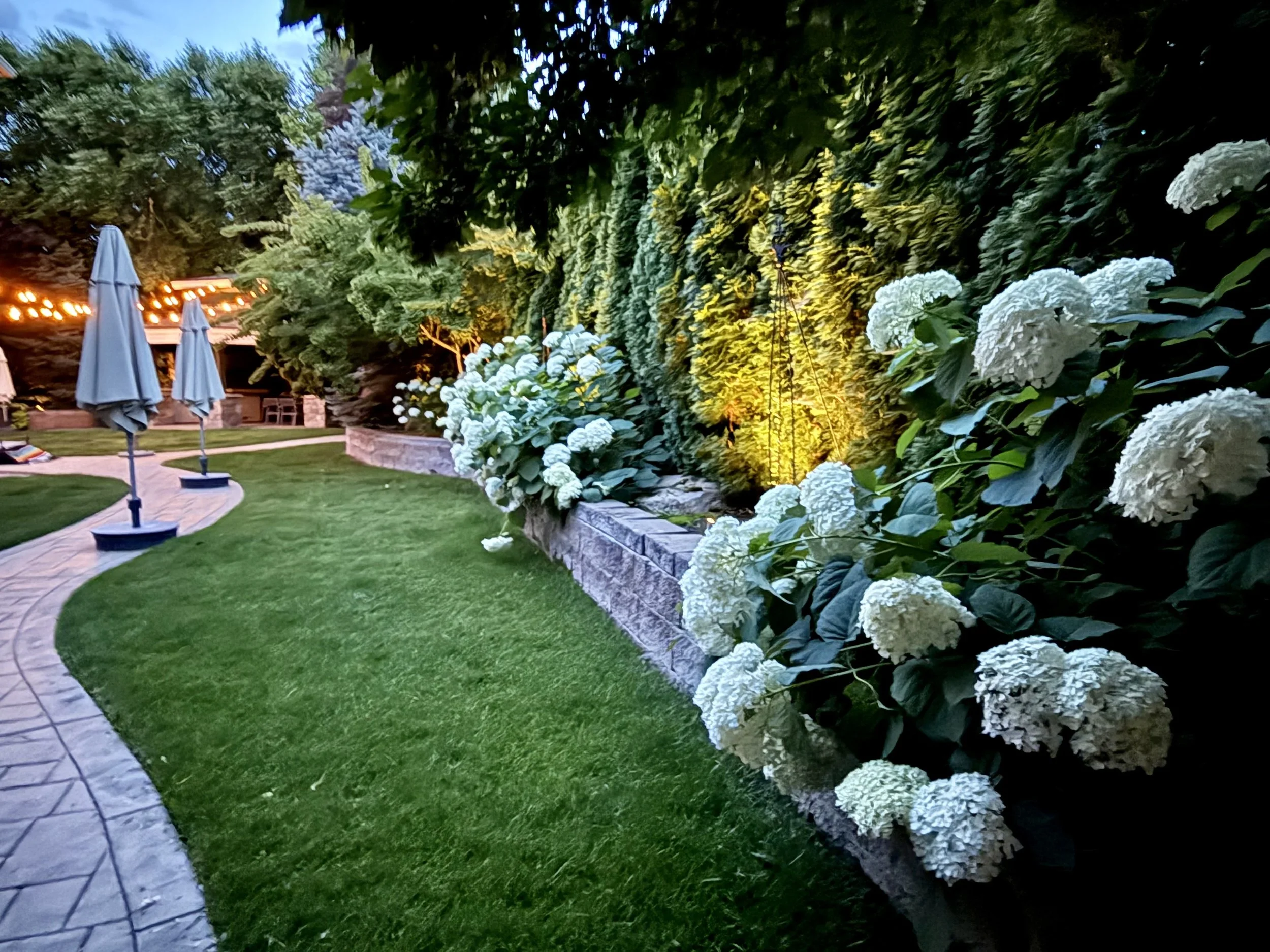
Backyard
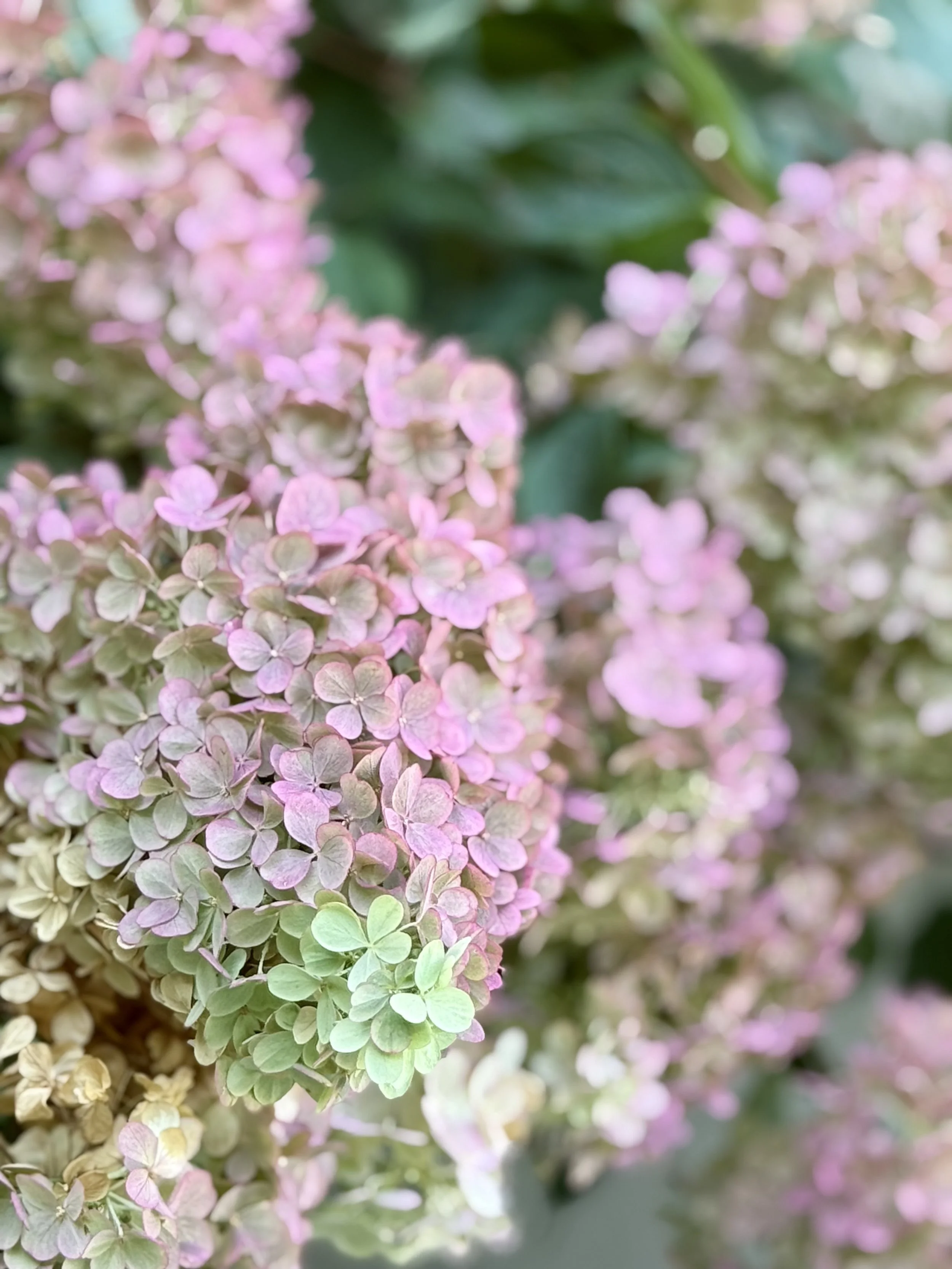
Backyard
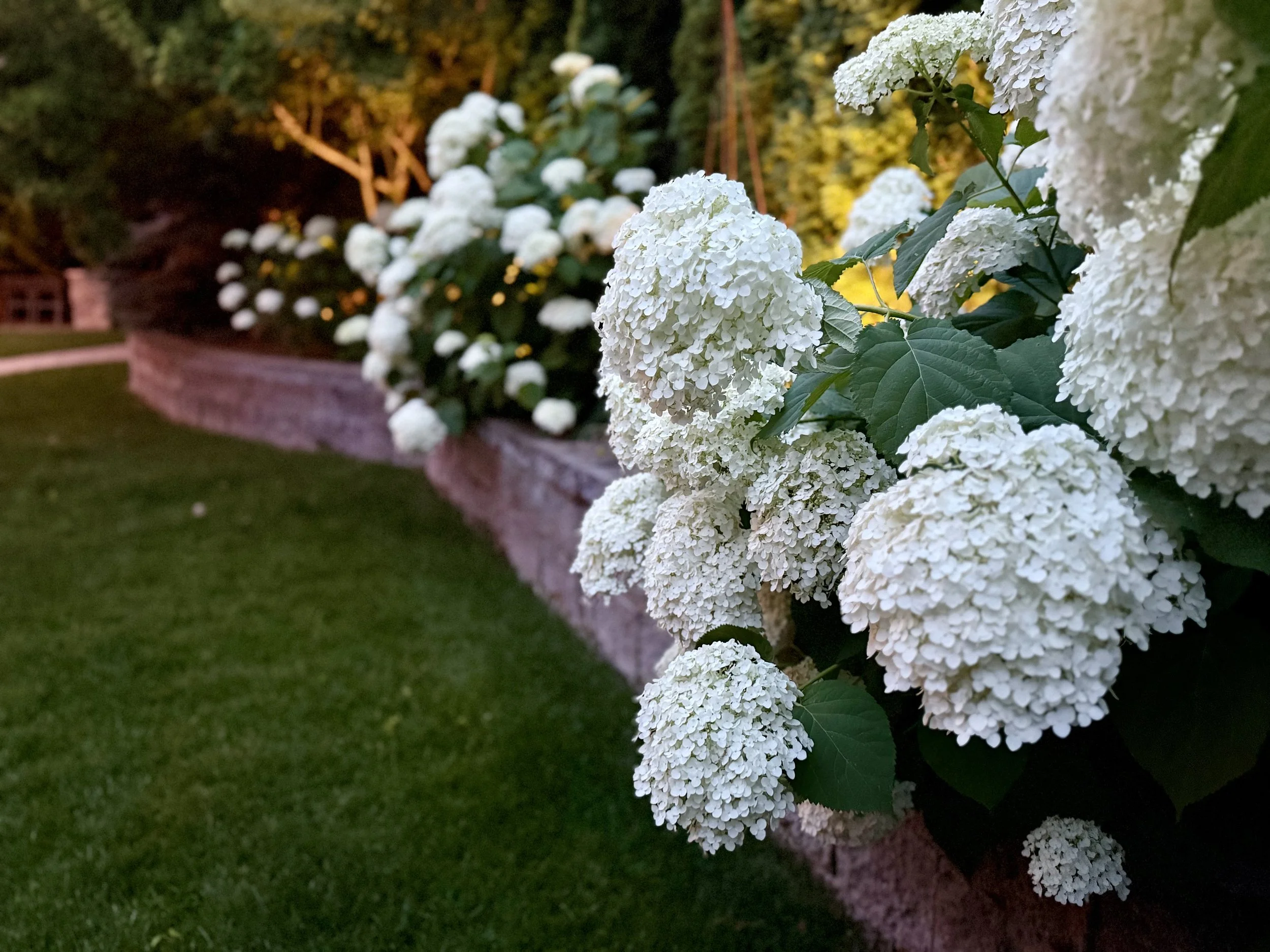
Backyard
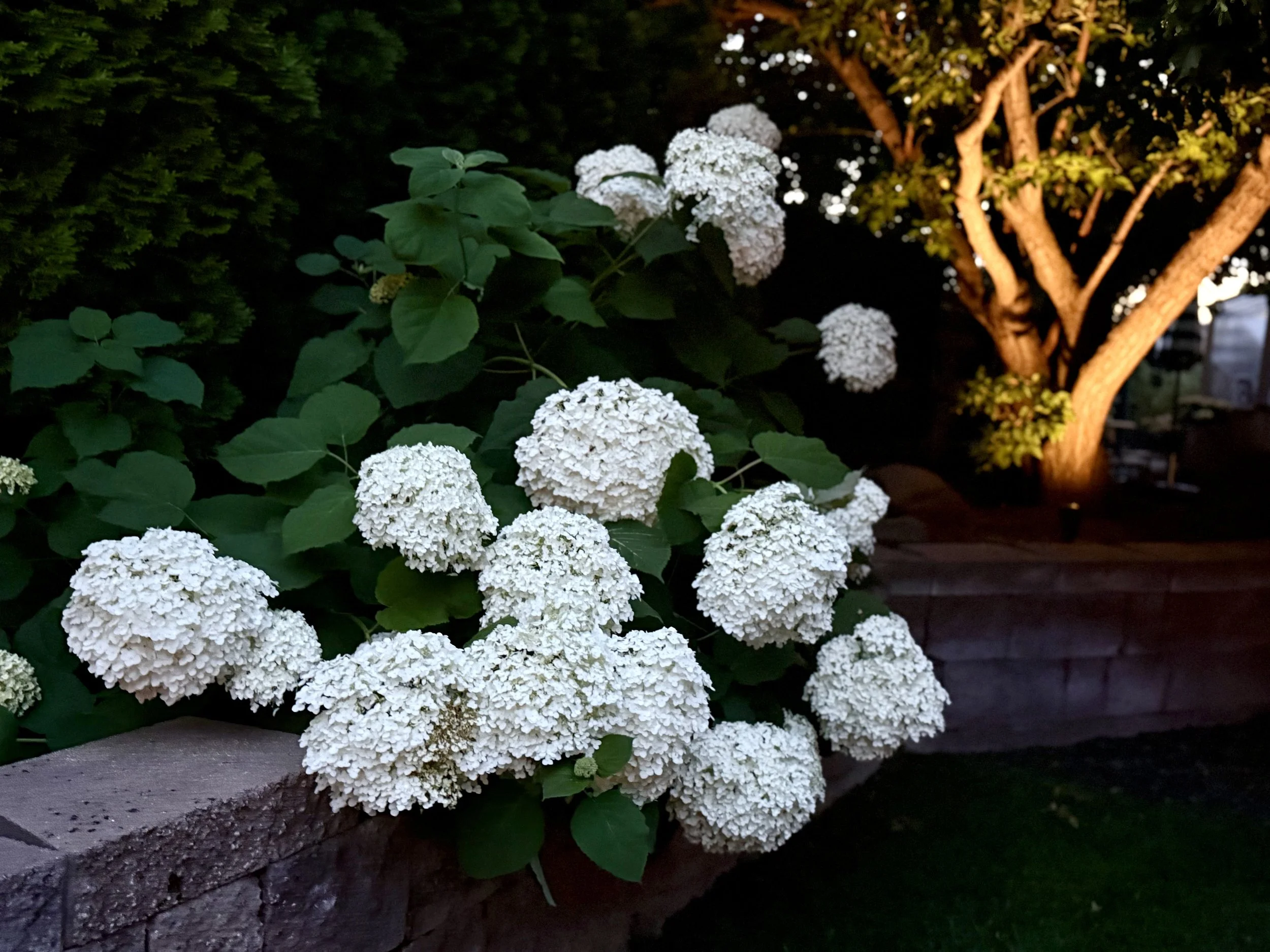
Backyard
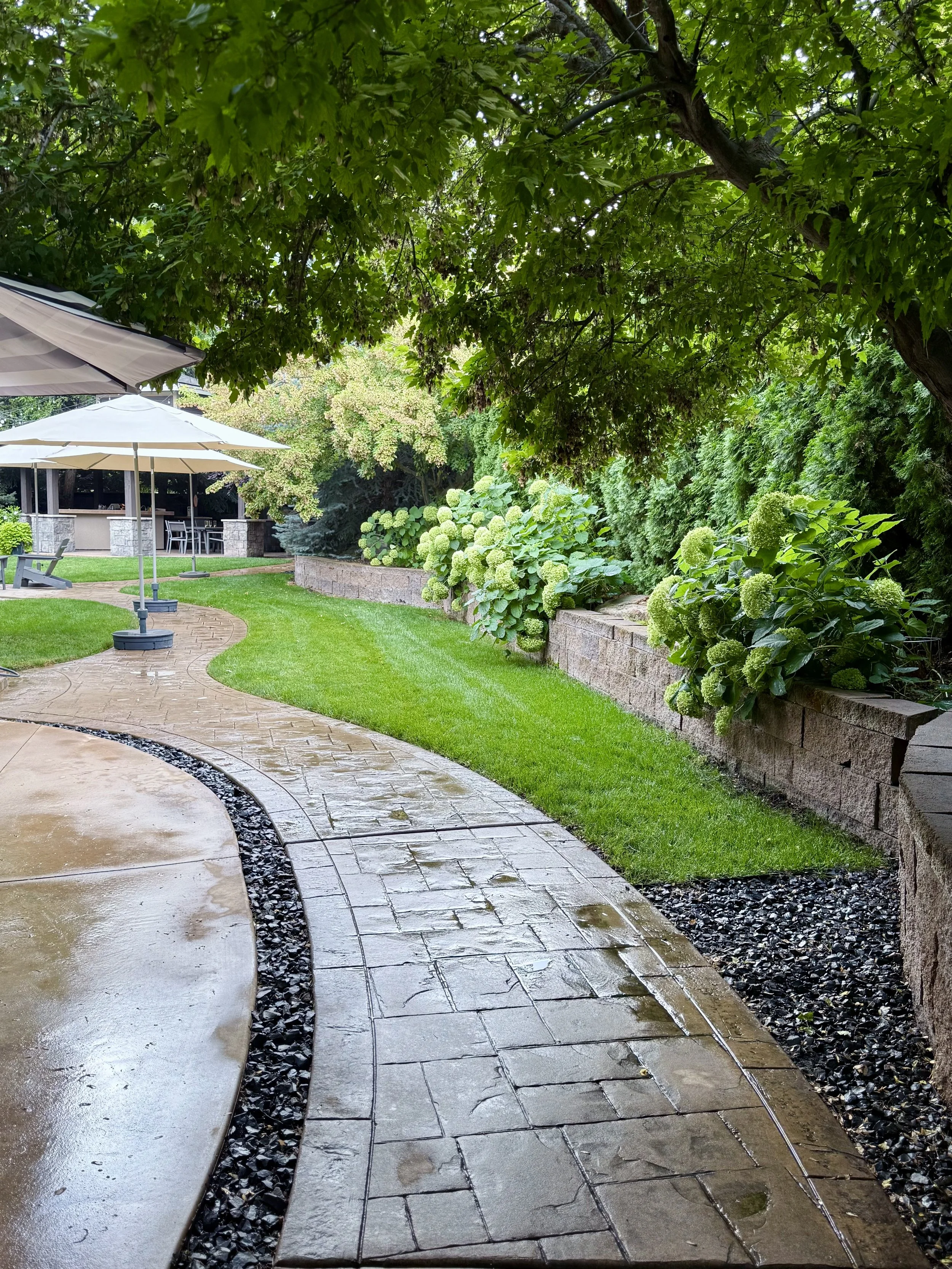
Backyard - Established Walkways and Hardscapes for Easy Maintenance
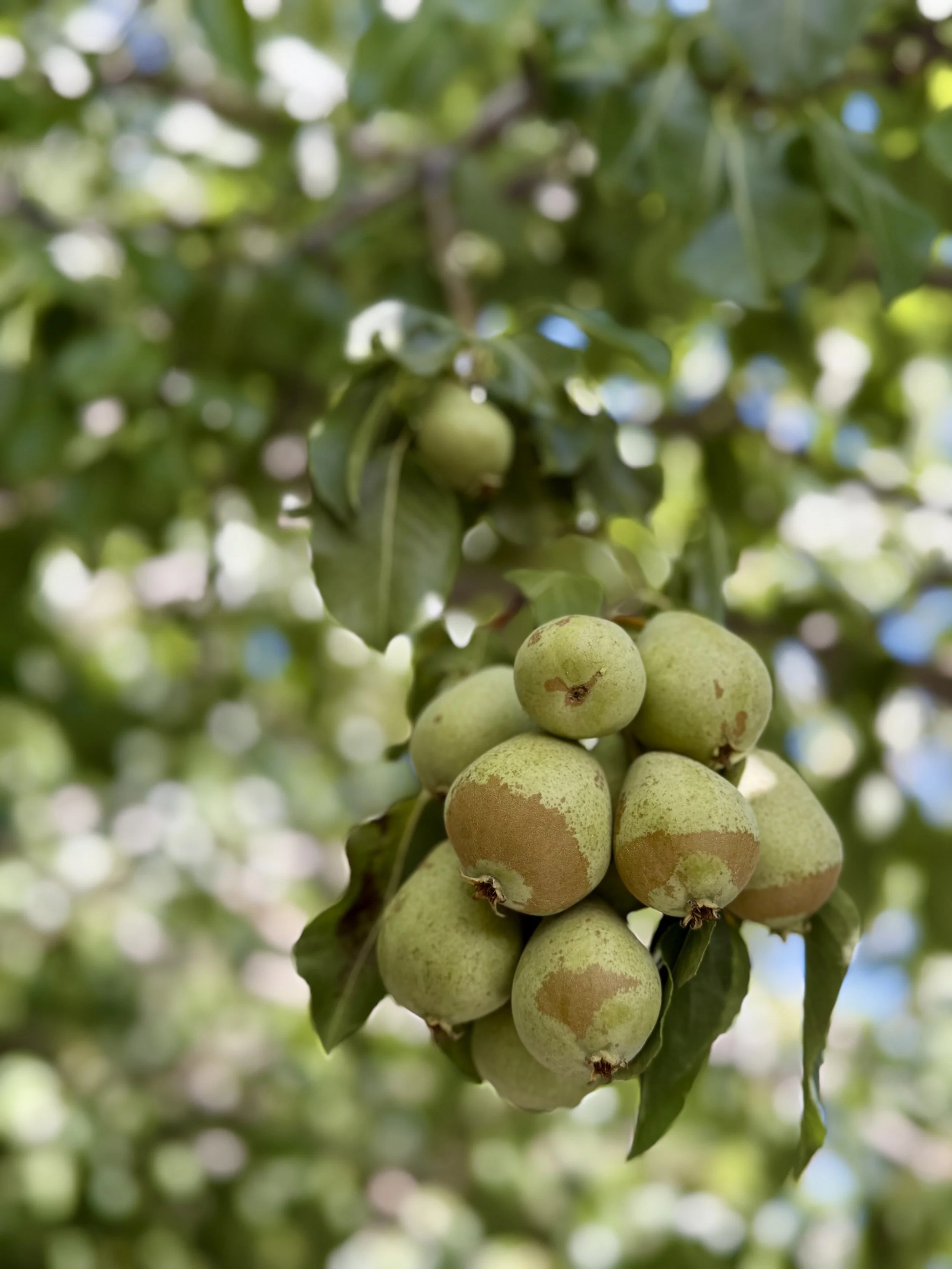
Backyard - Established Apple, Pear & Cherry Trees
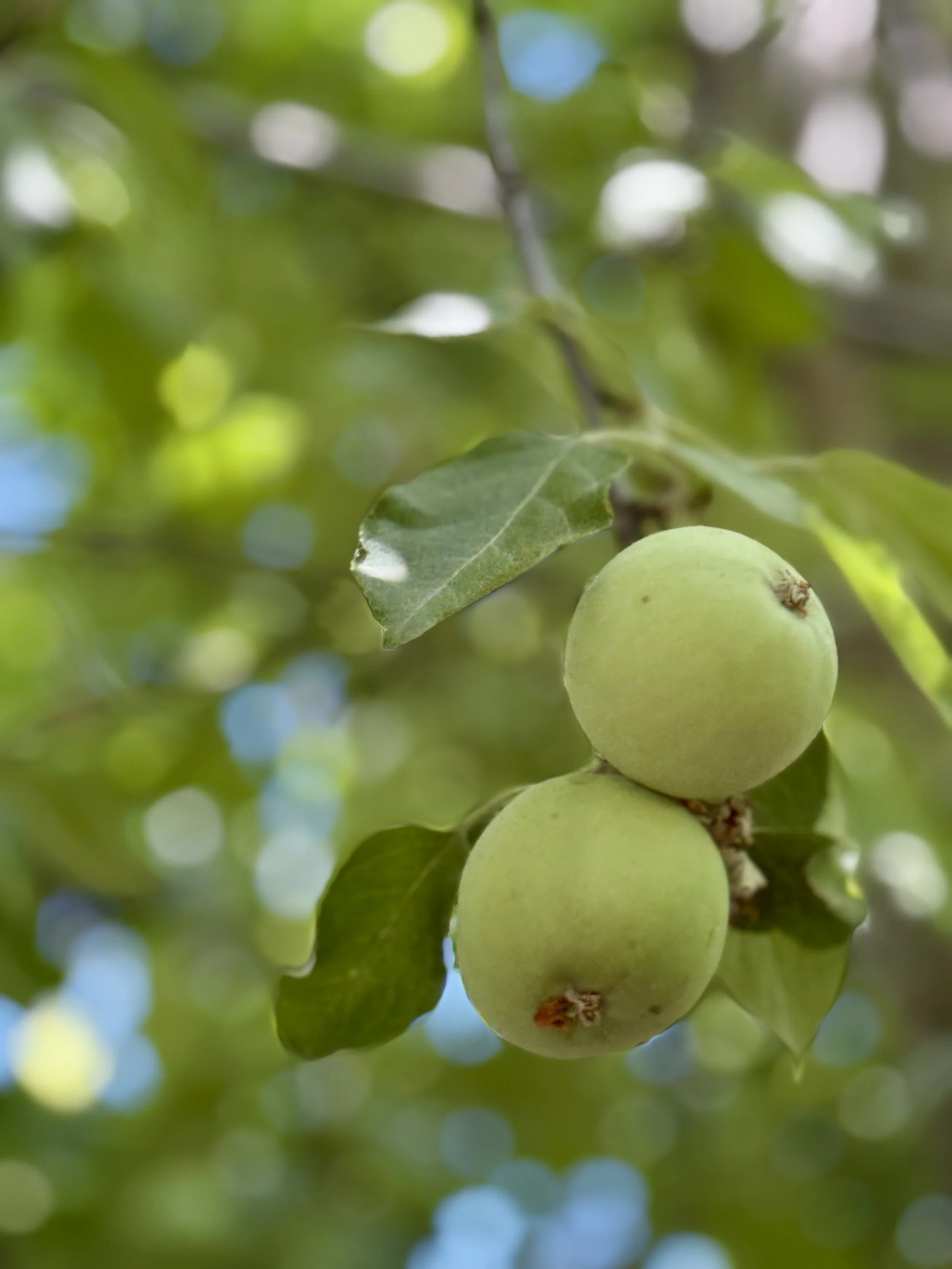
Backyard - Established Apple, Pear & Cherry Trees
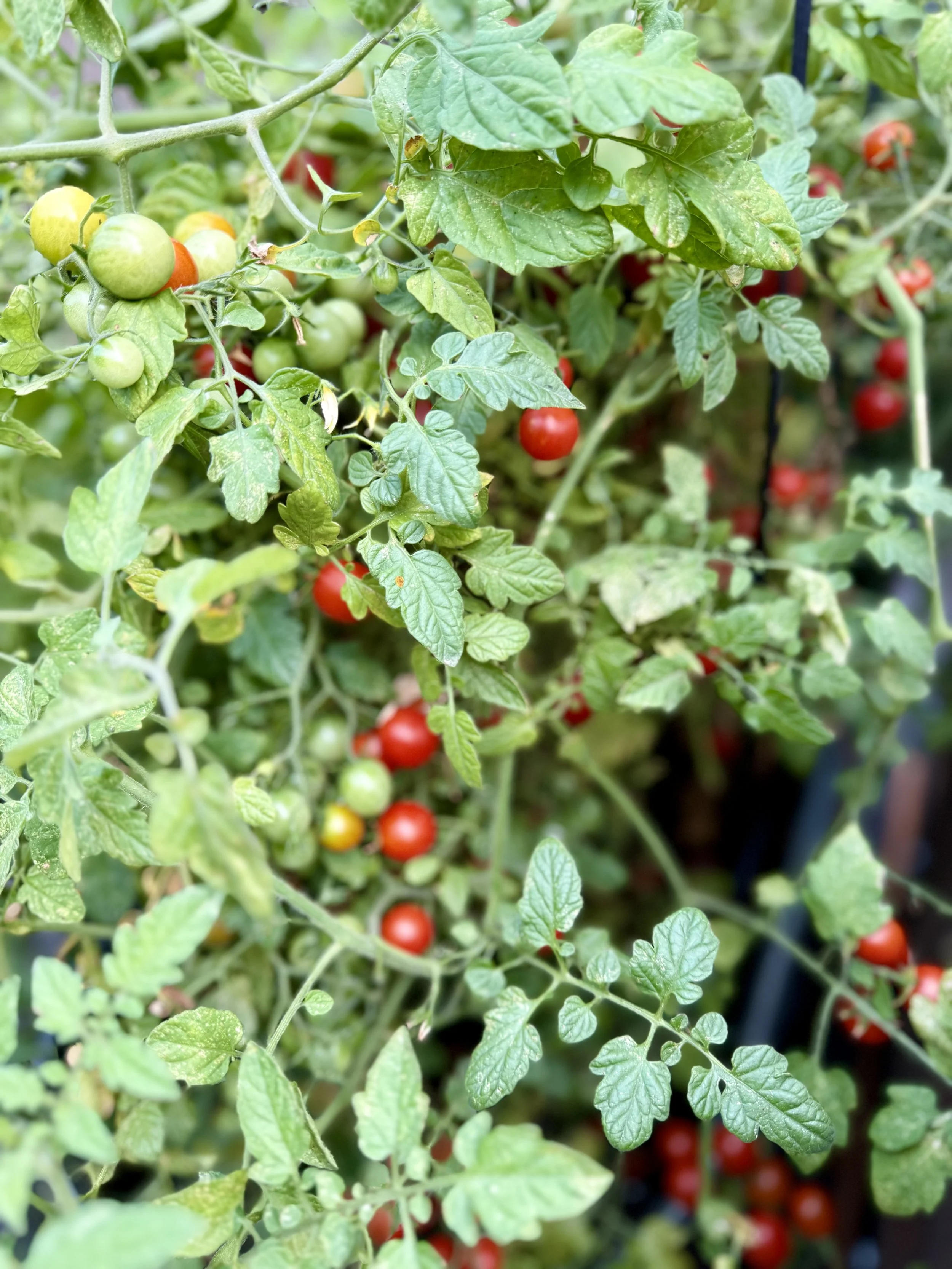
Garden Positioned for Perfect Sun to Support Tomatoes and Other Selections
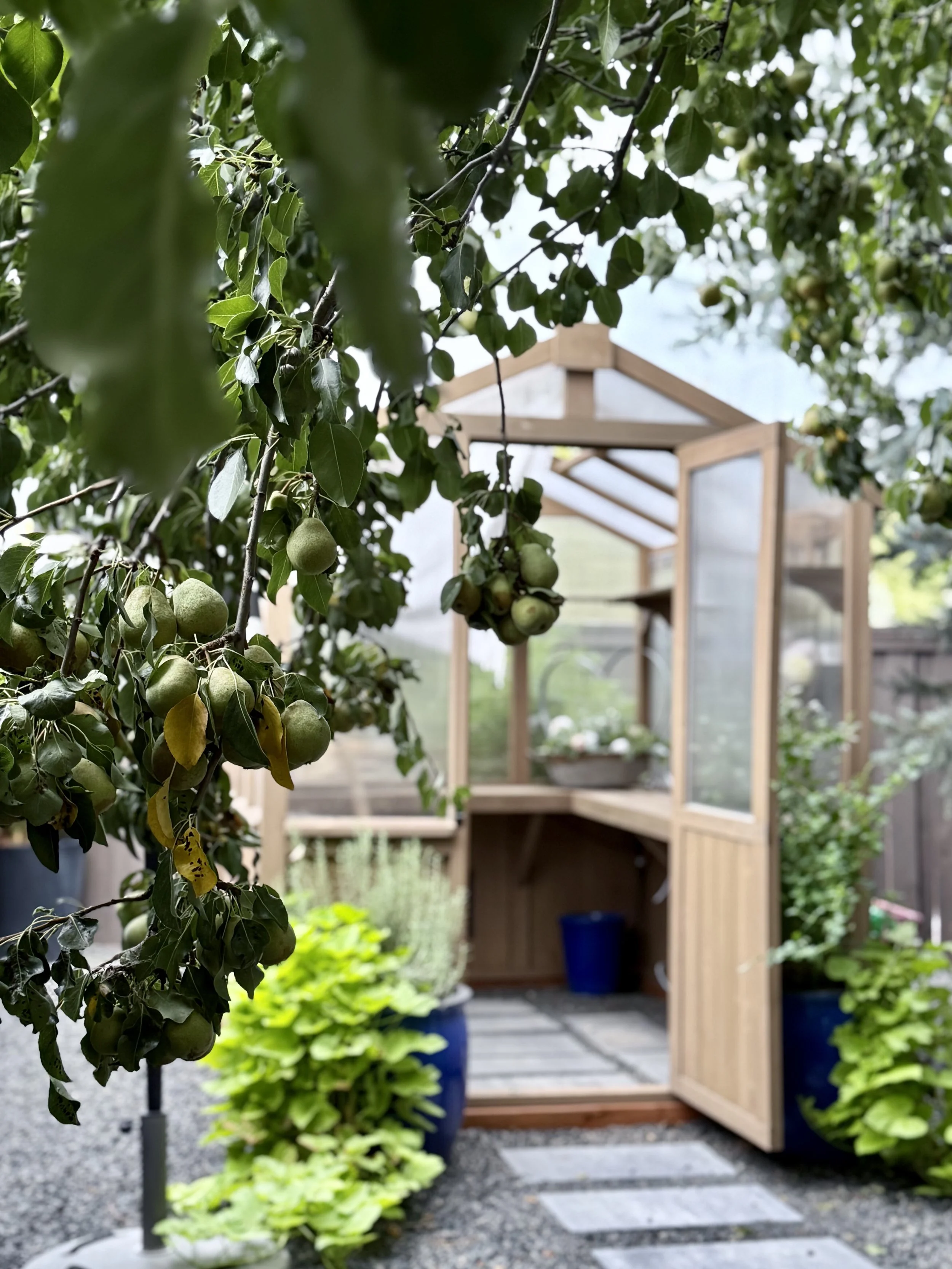
Garden with Green House to Extend Growing Season
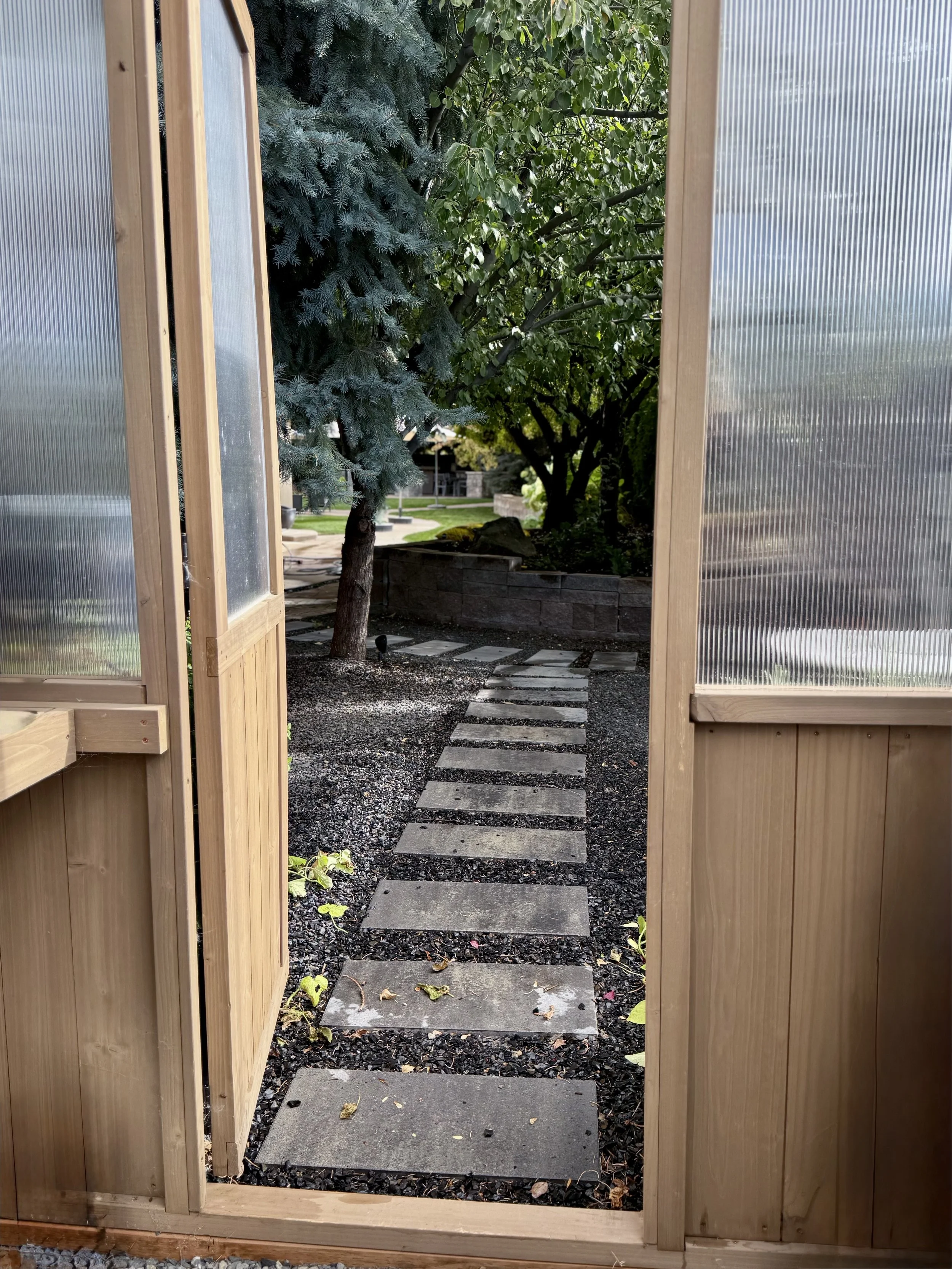
Garden with Green House to Extend Growing Season

Front - Incredible Curb Presence with Well-placed Accent Lighting
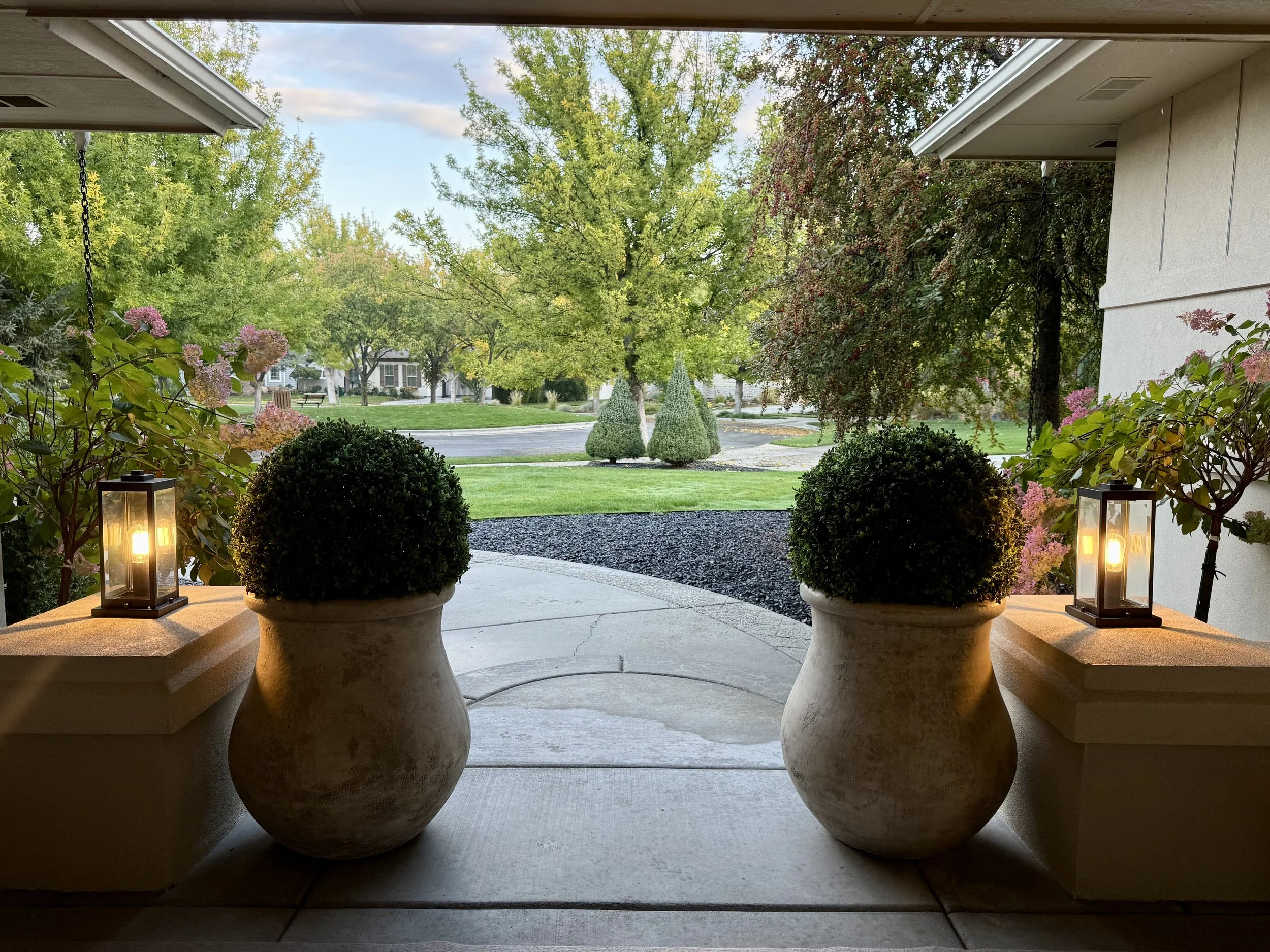
Front - Oversized Covered and Private Front Porch
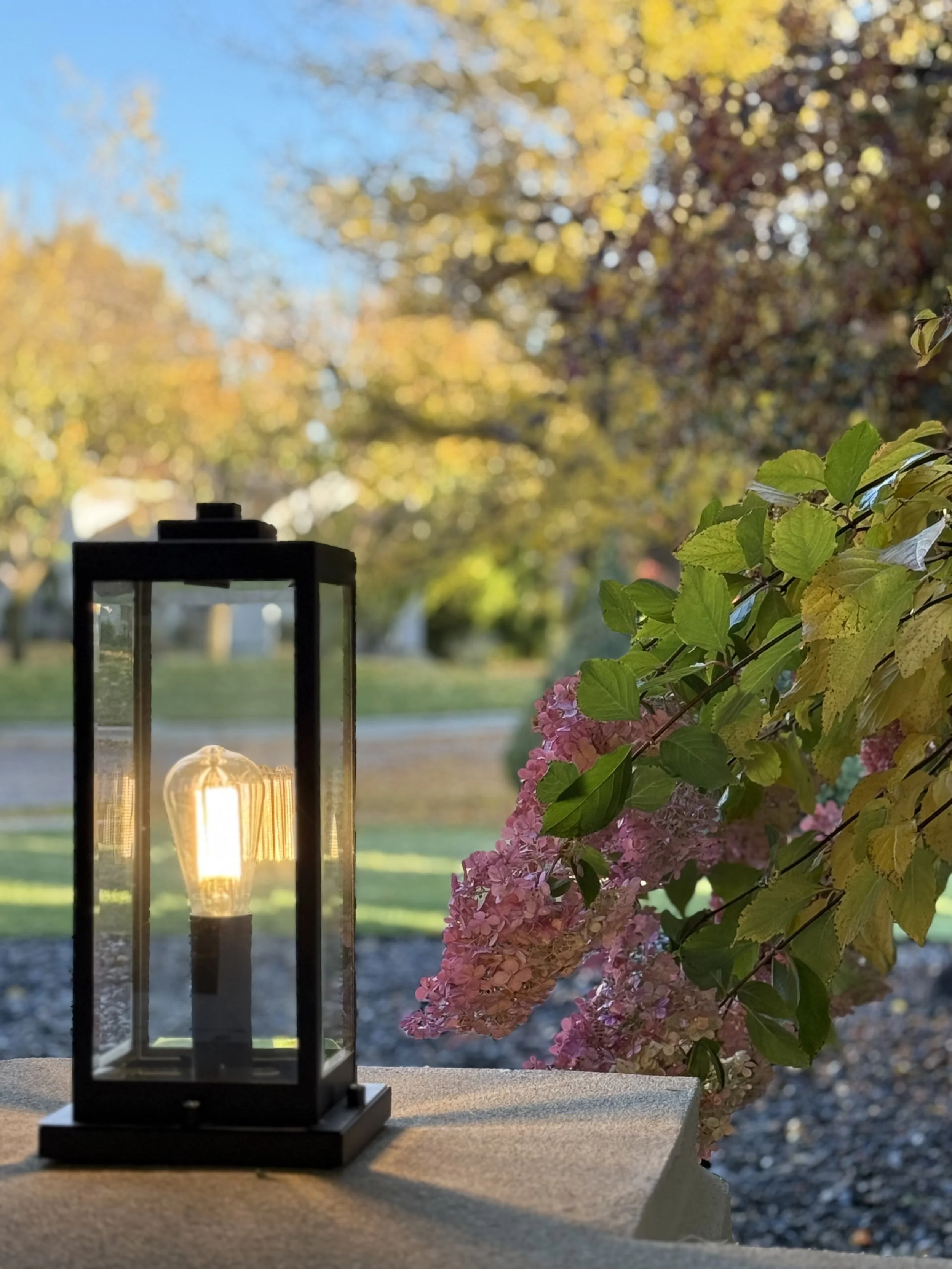
Front - Oversized Covered and Private Front Porch
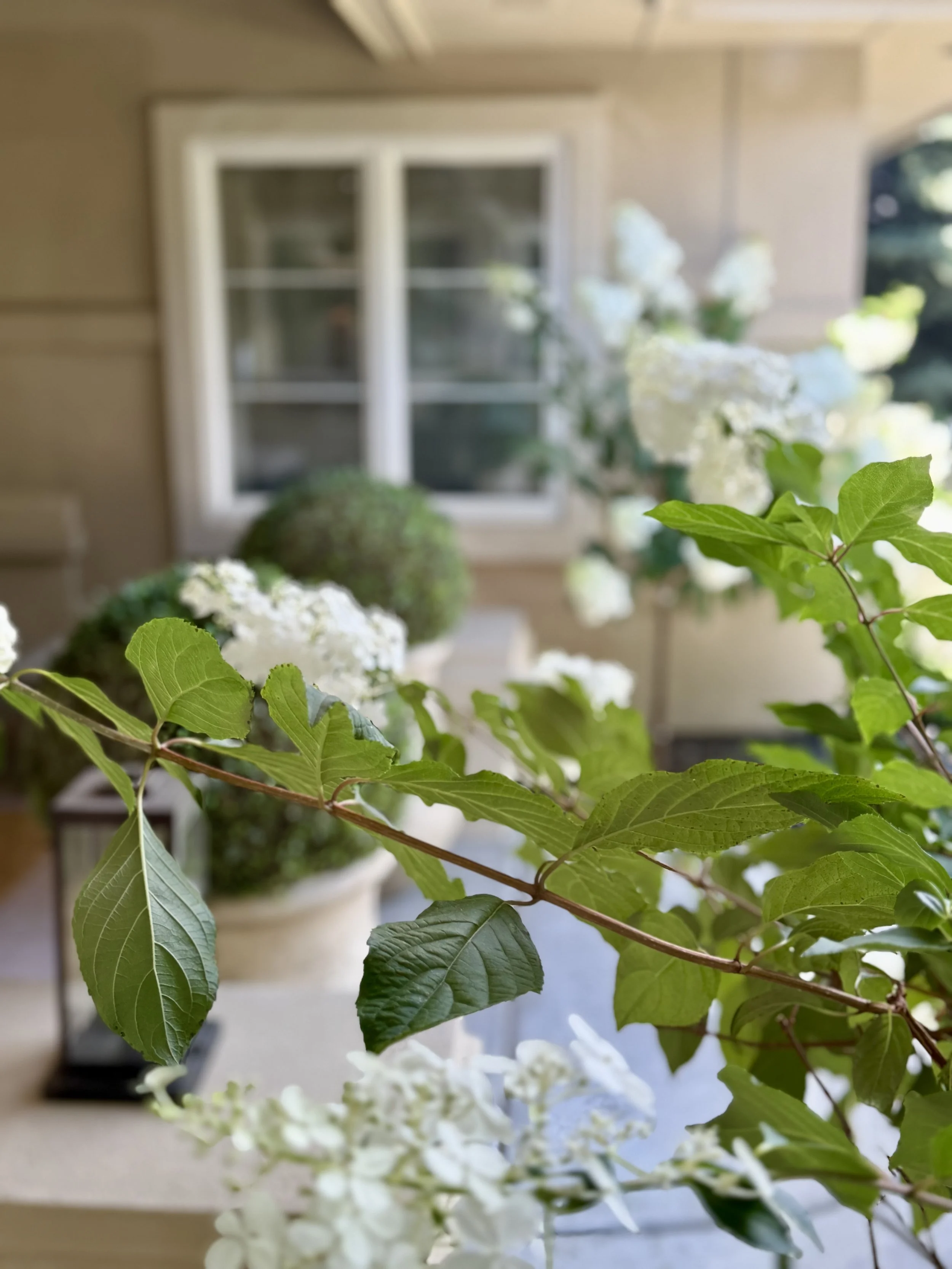
Front - Oversized Covered and Private Front Porch
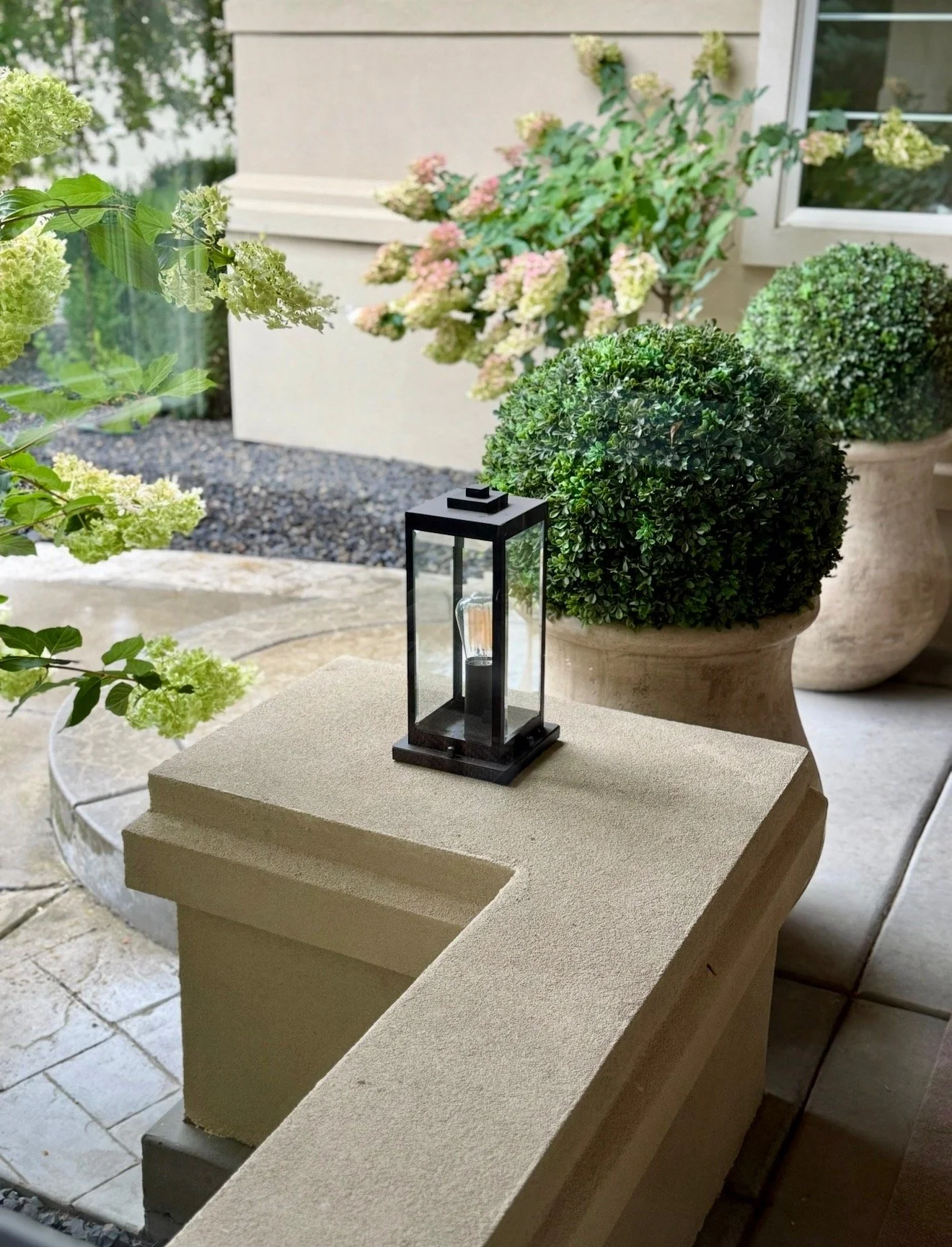
Front - Oversized Covered and Private Front Porch
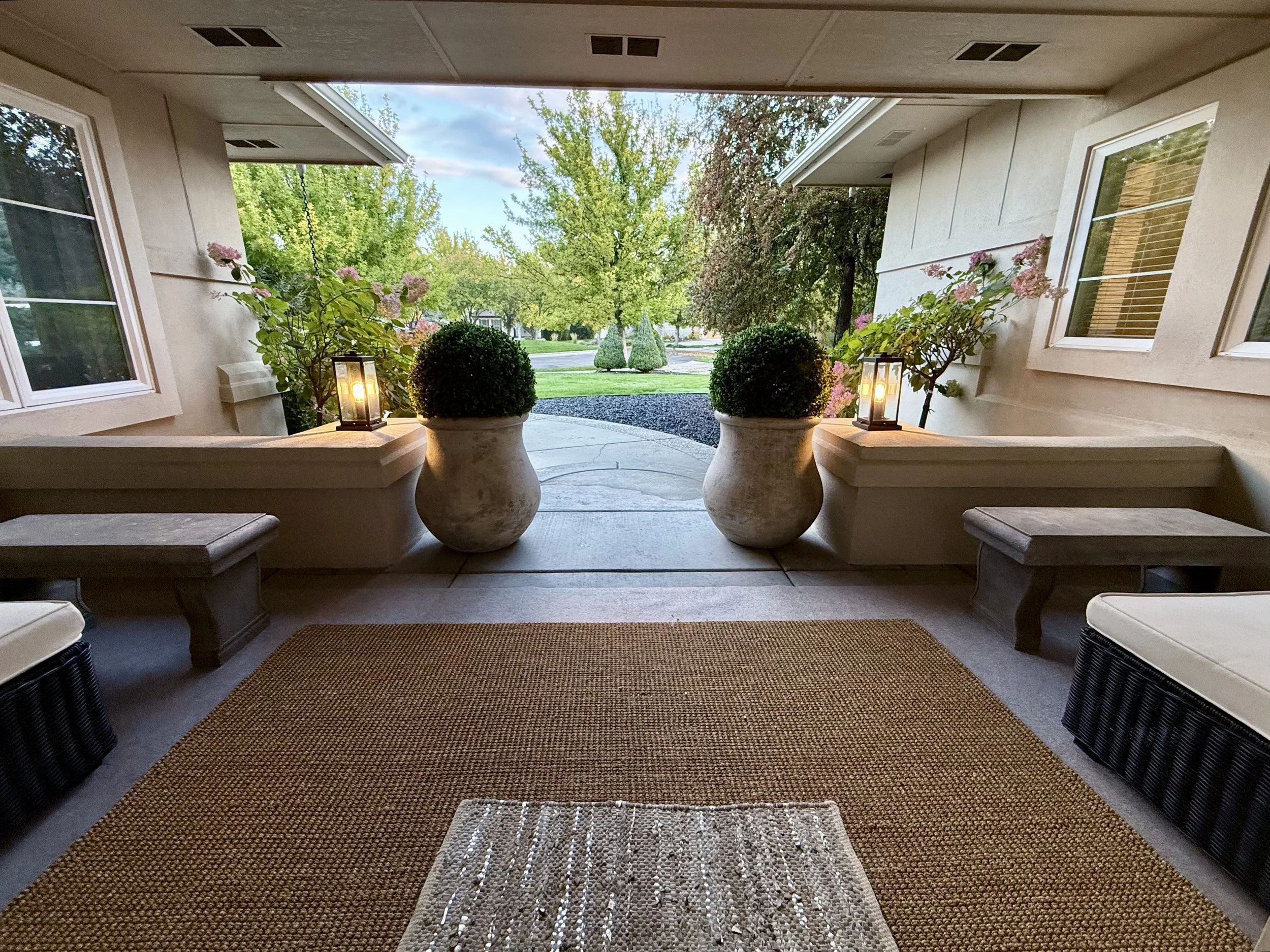
Front - Oversized Covered and Private Front Porch
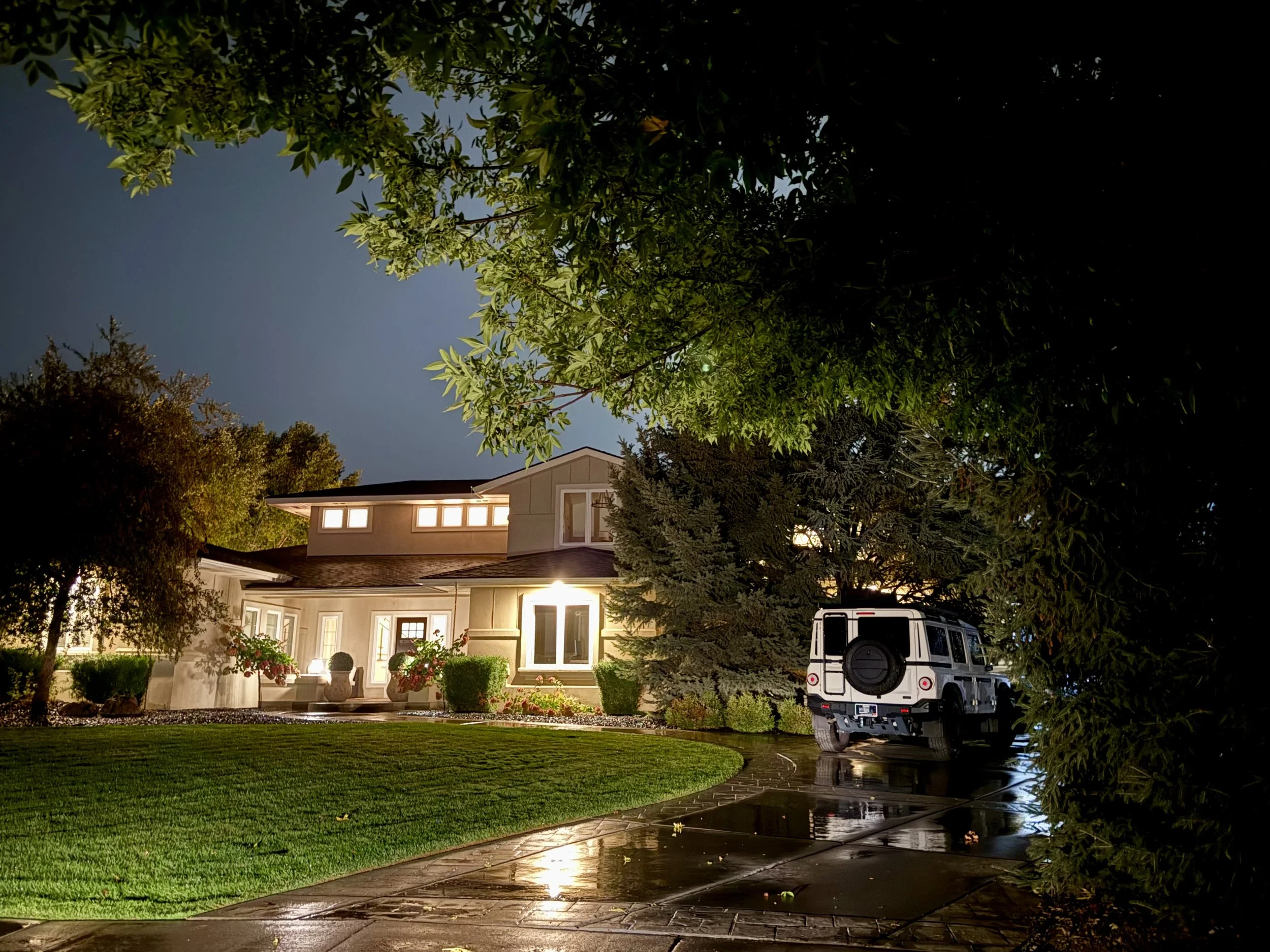
Front - Incredible Curb Presence with Well-placed Accent Lighting
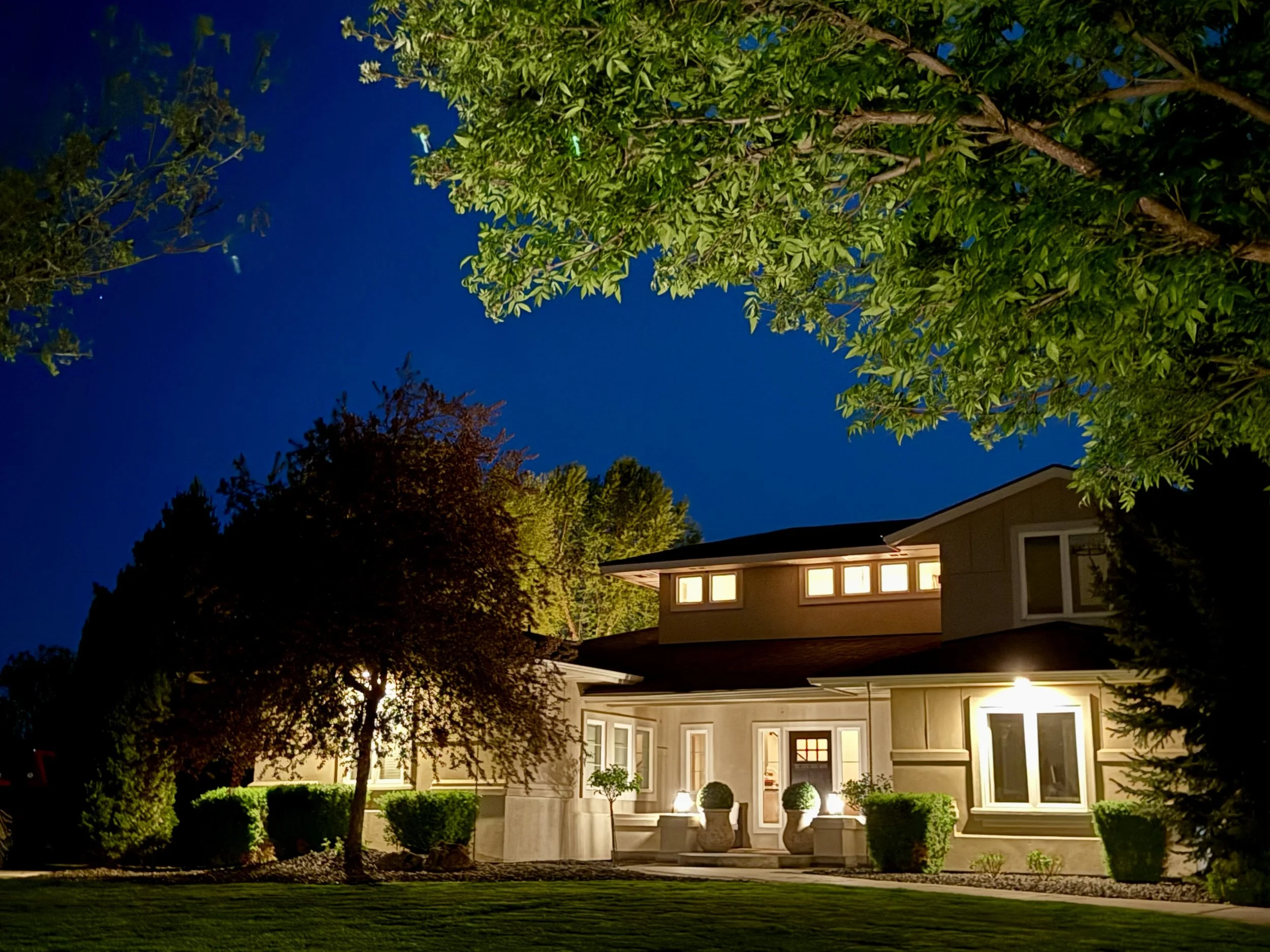
Front - Incredible Curb Presence with Well-placed Accent Lighting
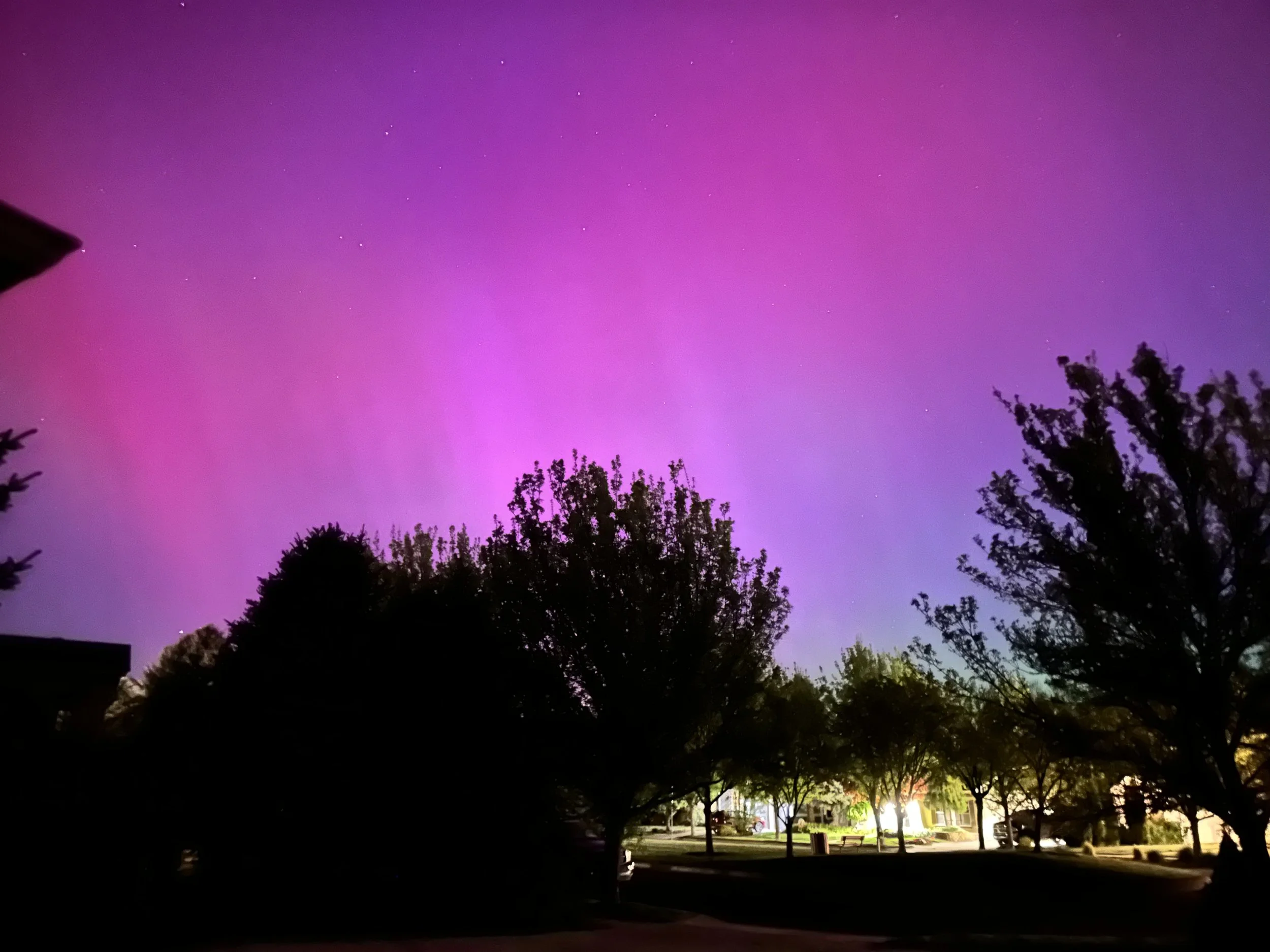
Aurora Borealis - A Rare View from the Front Yard
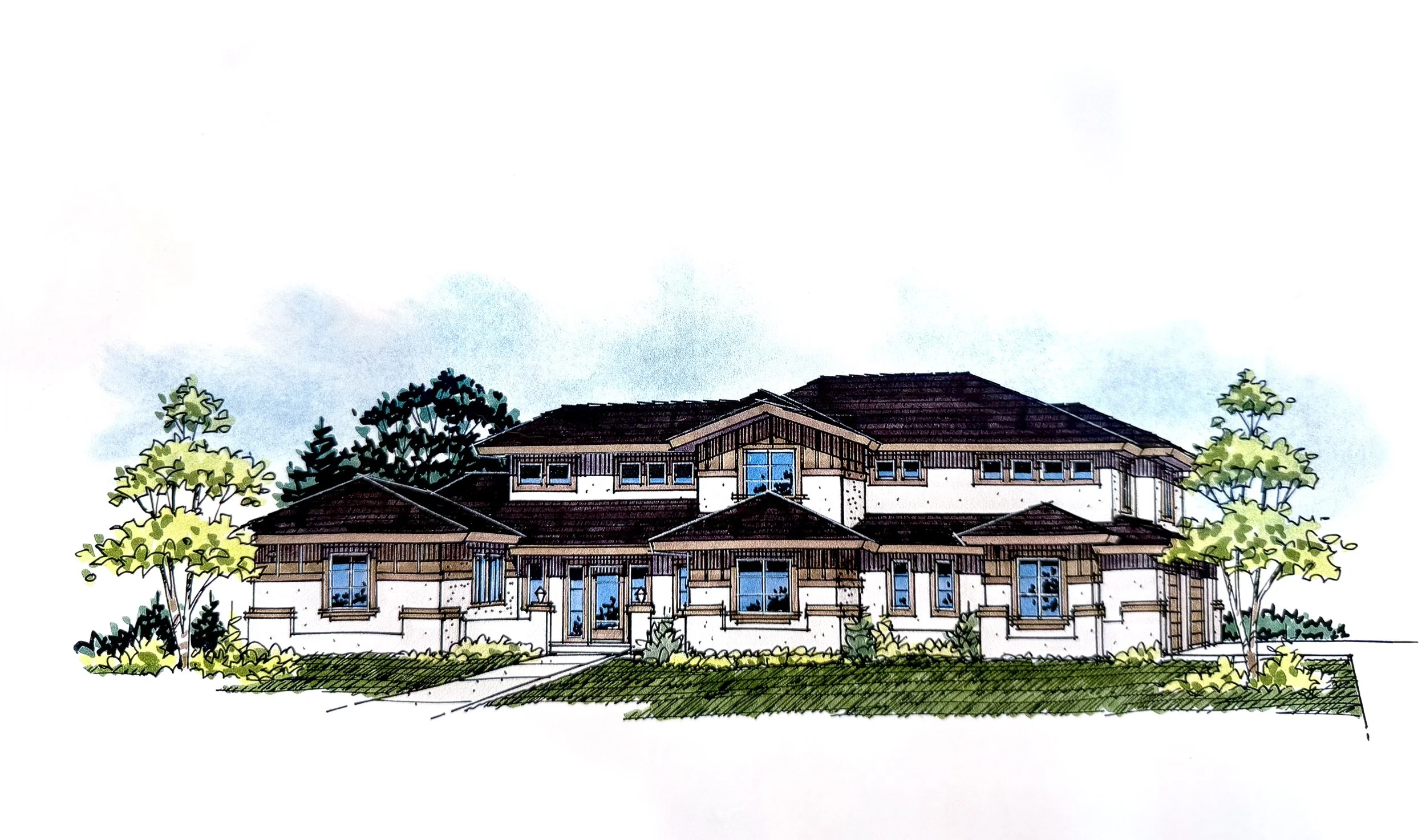
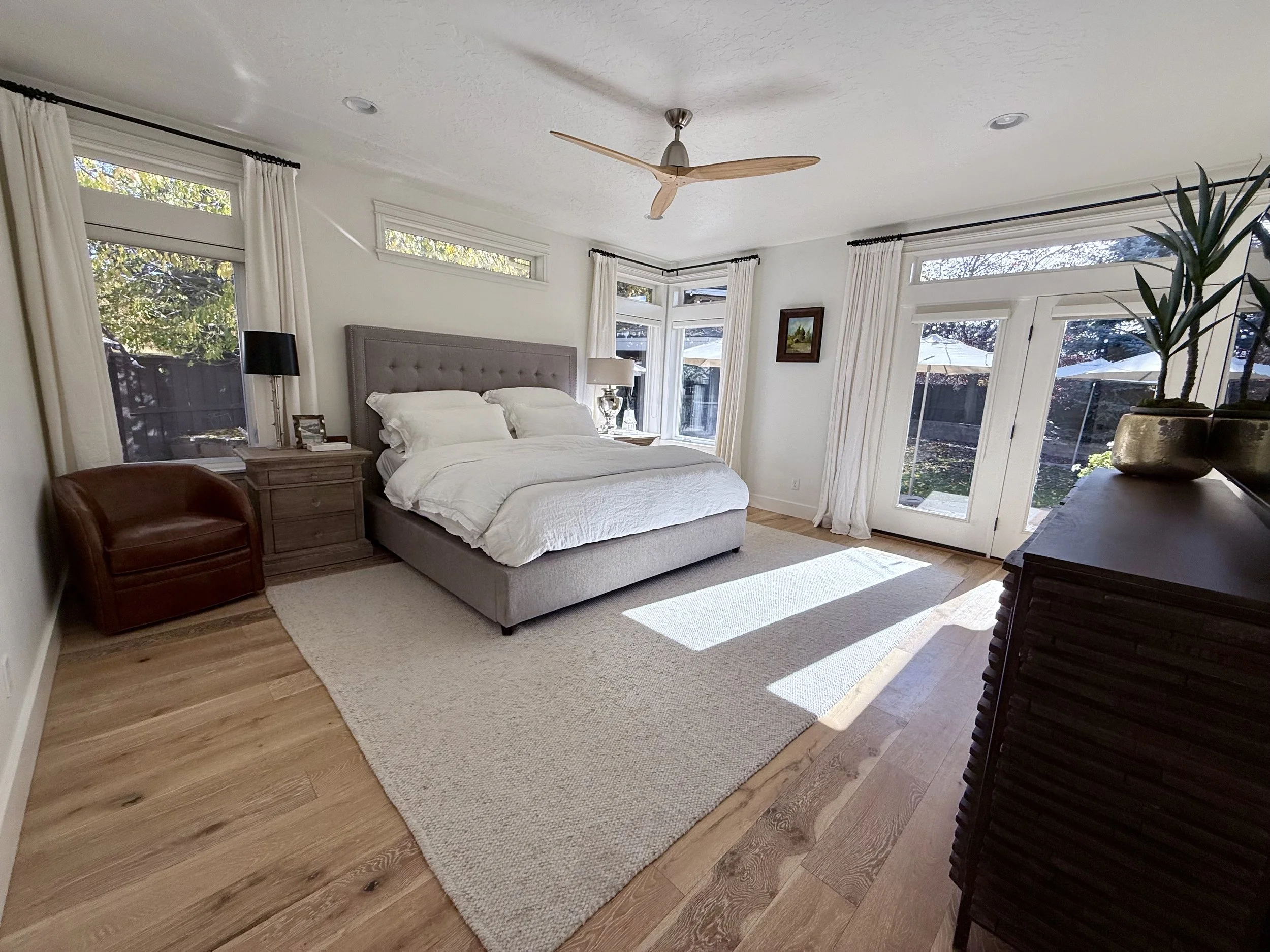
Ground Floor - Primary Bedroom
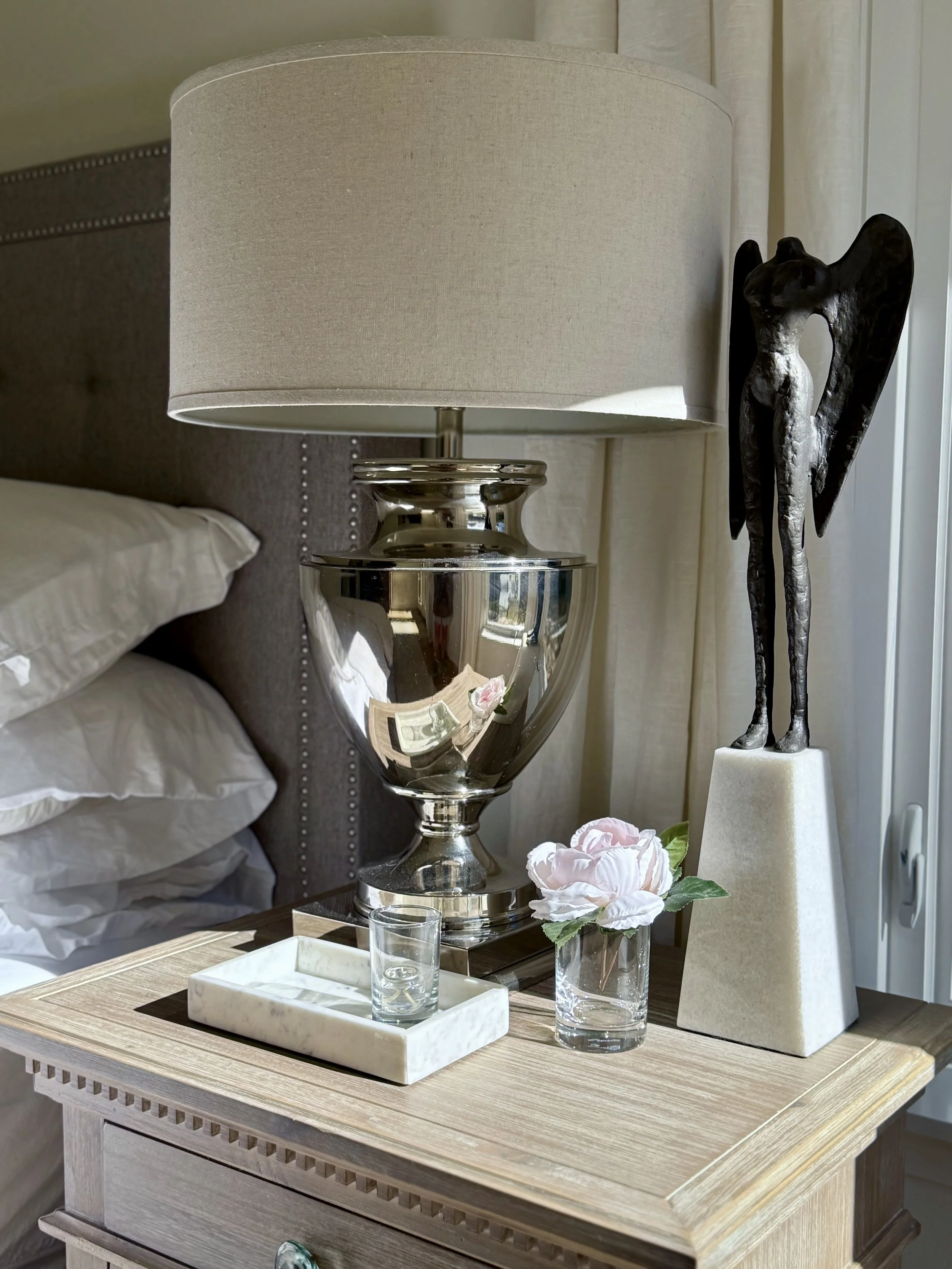
Ground Floor - Primary Bedroom
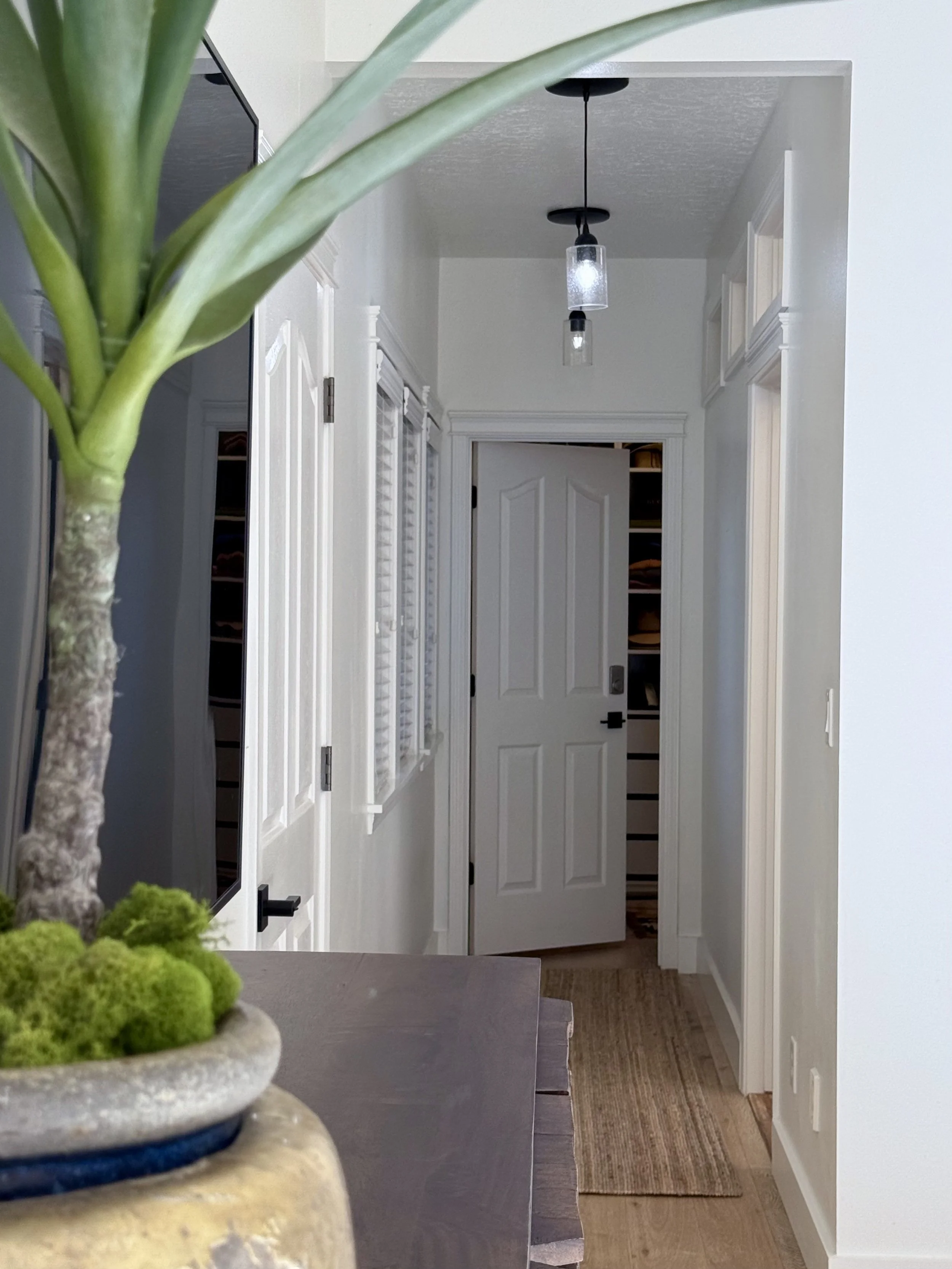
Ground Floor - Primary Bedroom - Hallway to Bathroom and Walk-in Closet
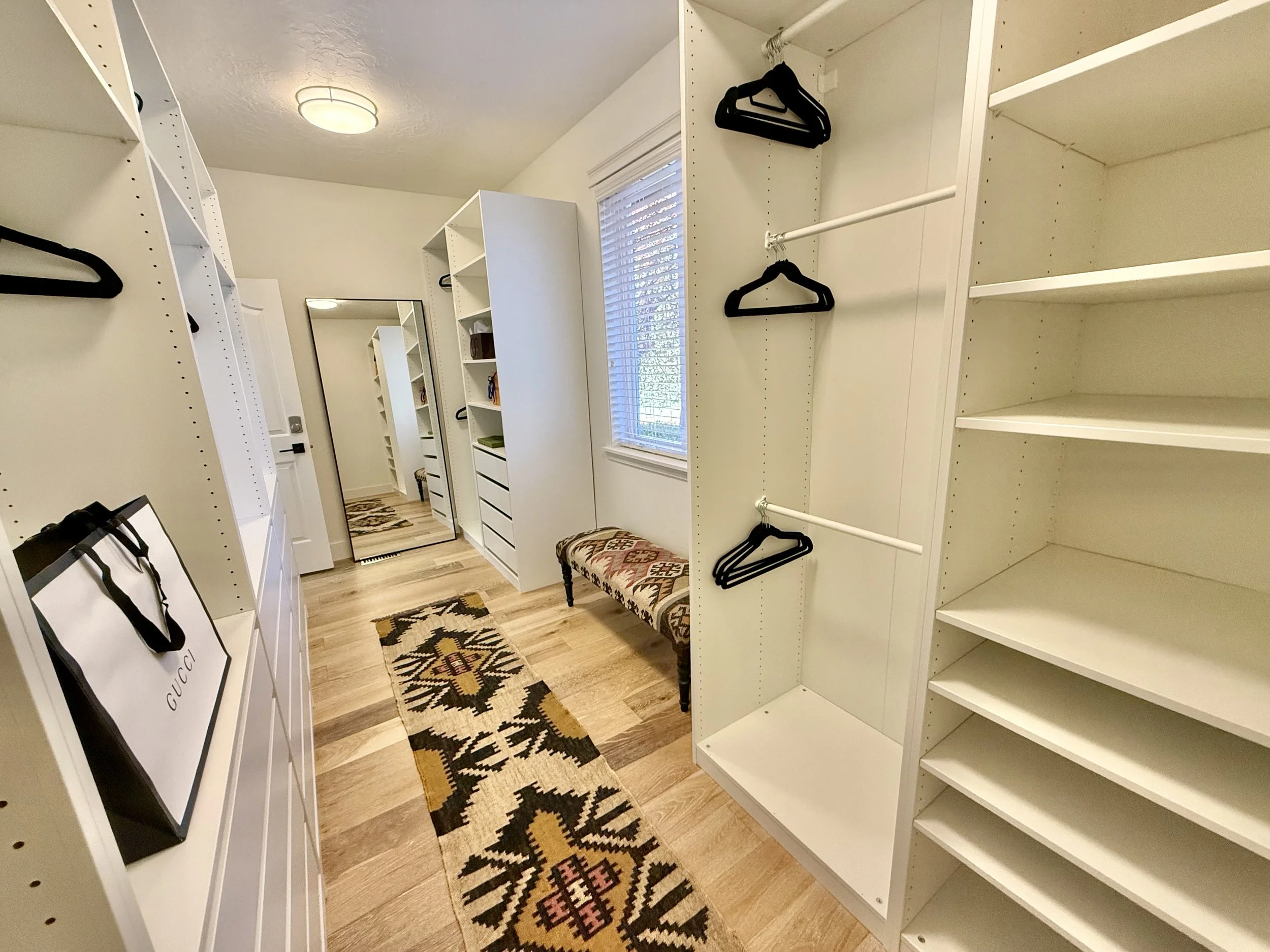
Ground Floor - Primary Bedroom - Walk-in Closet (feat. soft-close drawers)
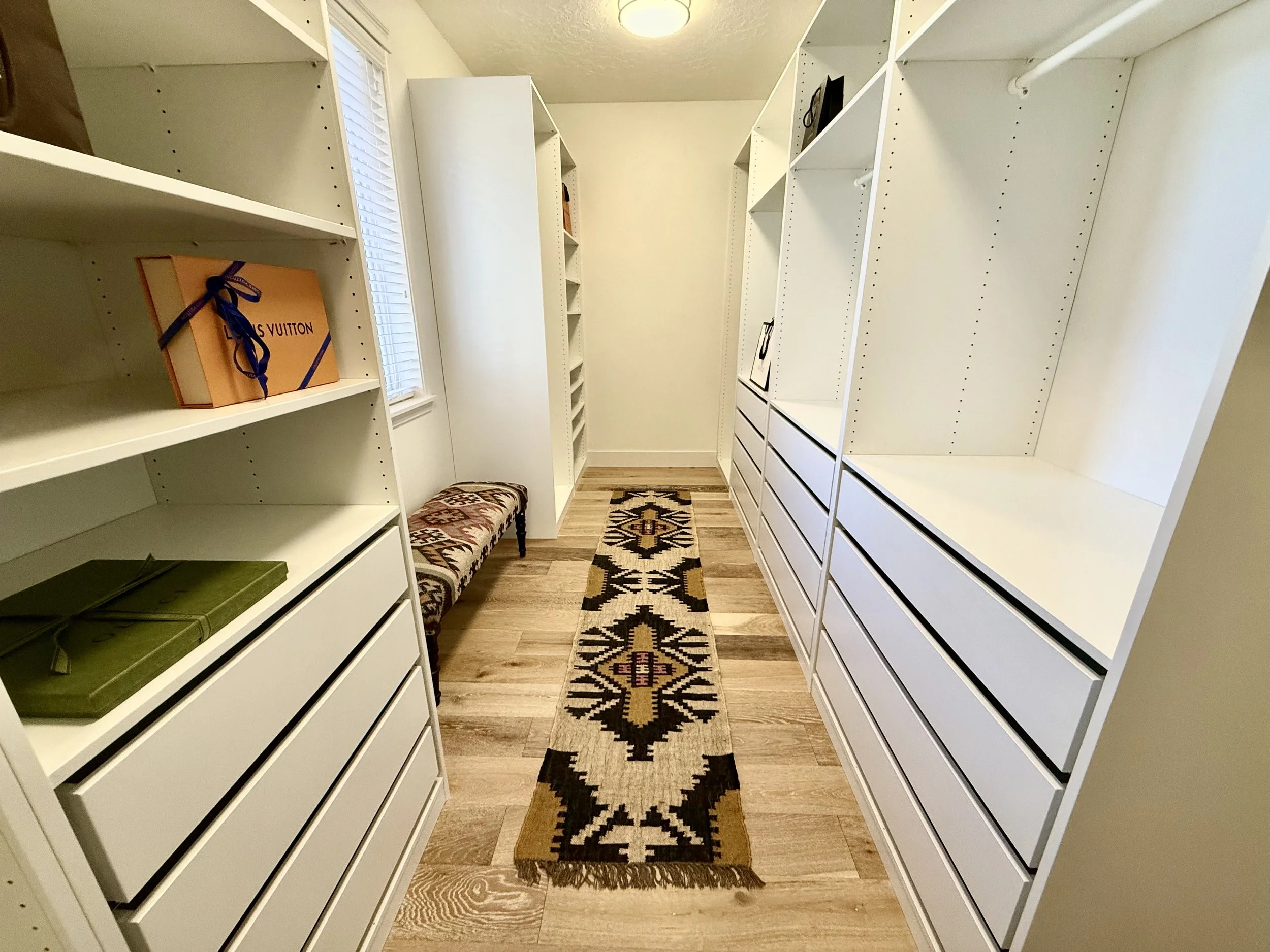
Ground Floor - Primary Bedroom - Walk-in Closet (feat. soft-close drawers)
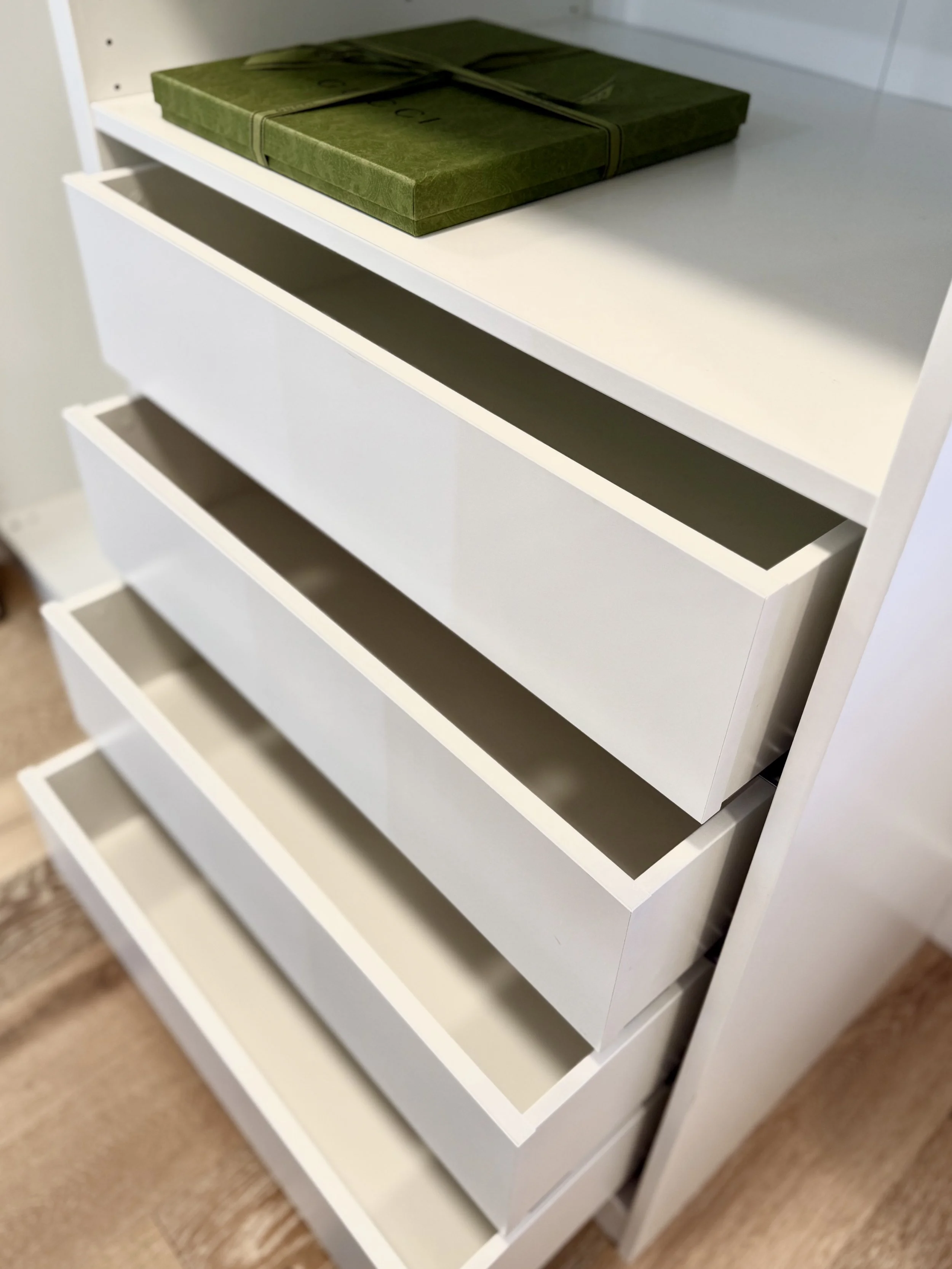
Ground Floor - Primary Bedroom - Walk-in Closet (feat. soft-close drawers)
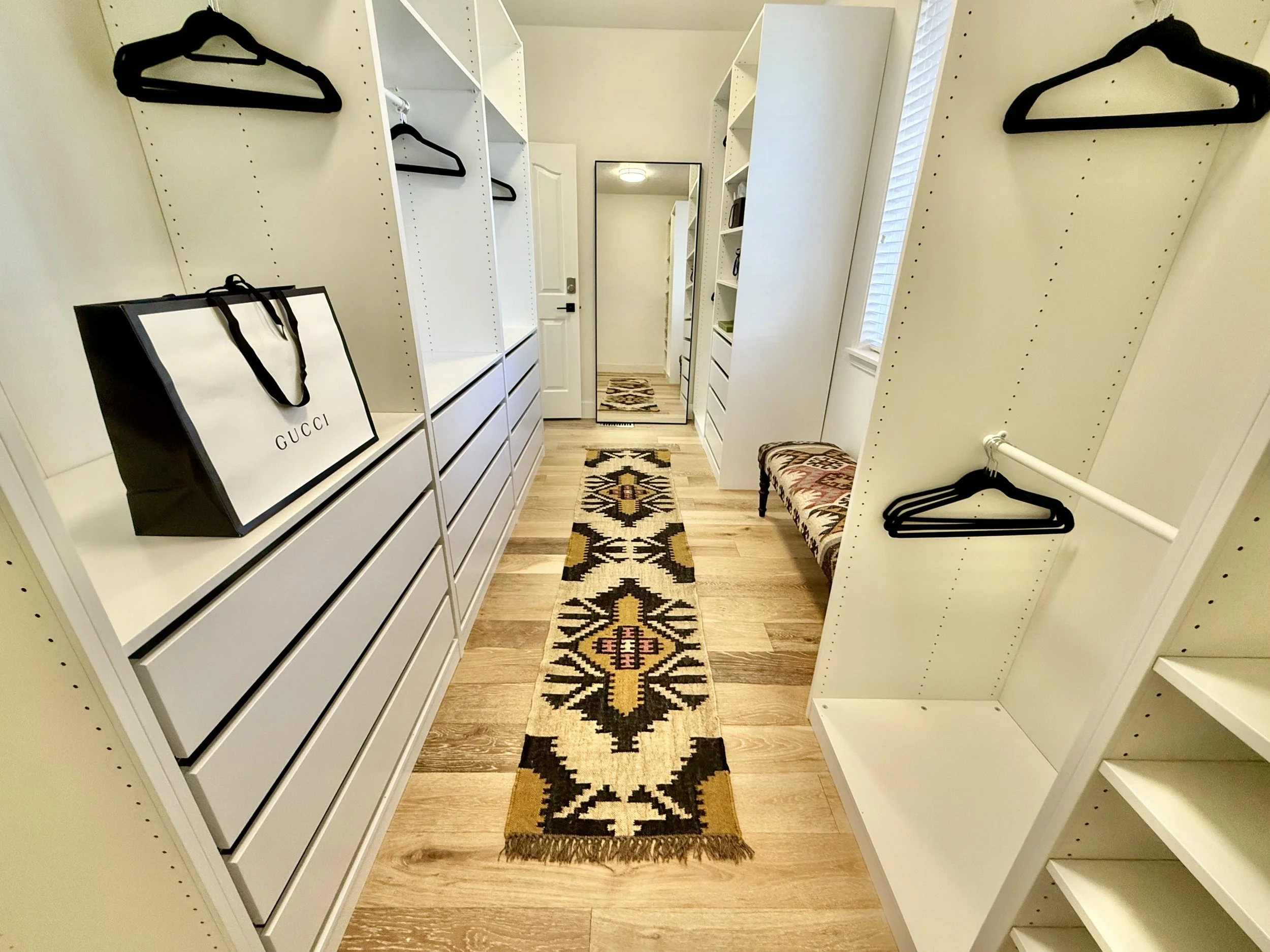
Ground Floor - Primary Bedroom - Walk-in Closet (feat. soft-close drawers)
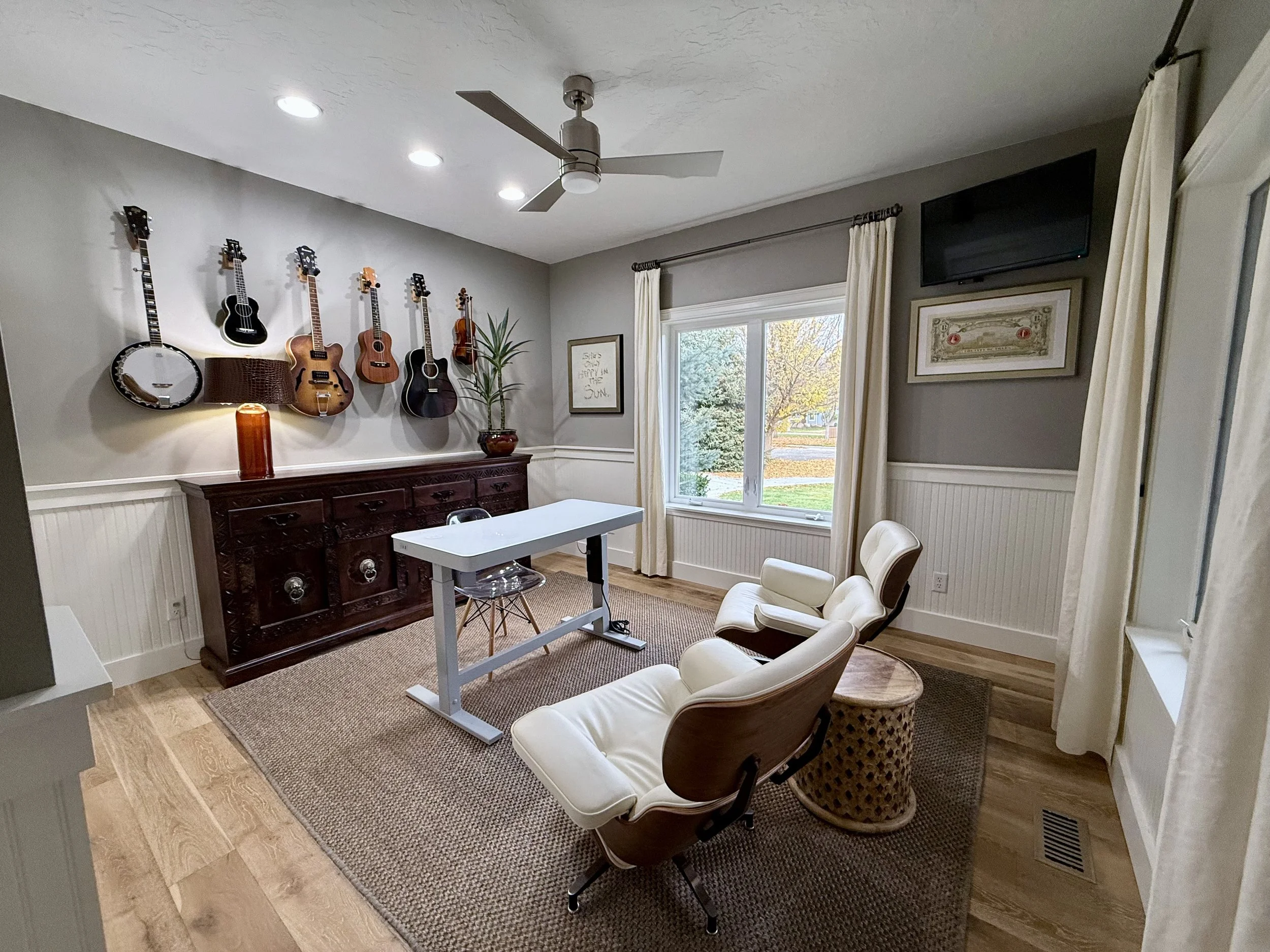
Ground Floor - Office (Bedroom 2)
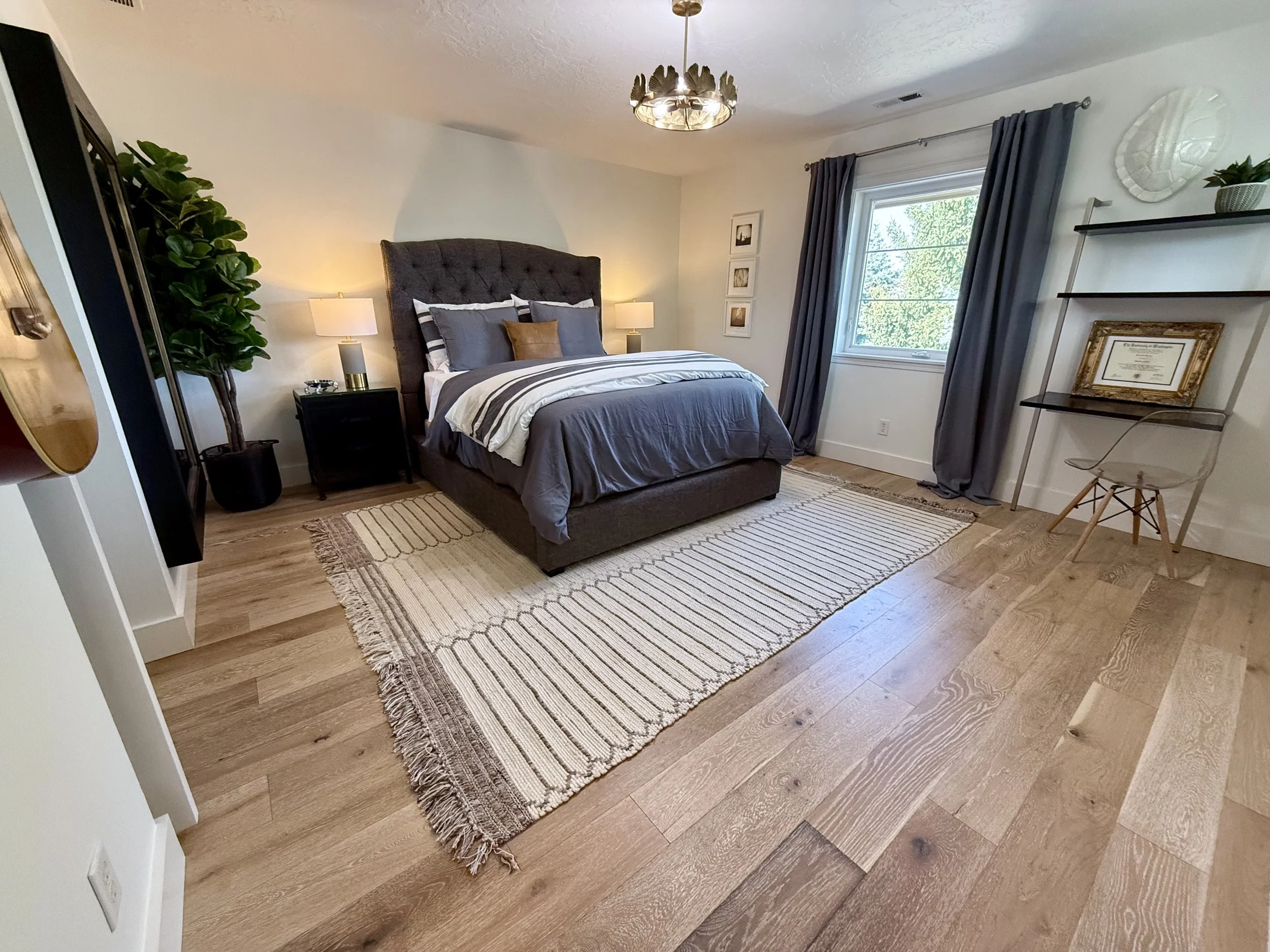
Upstairs - Bedroom 3
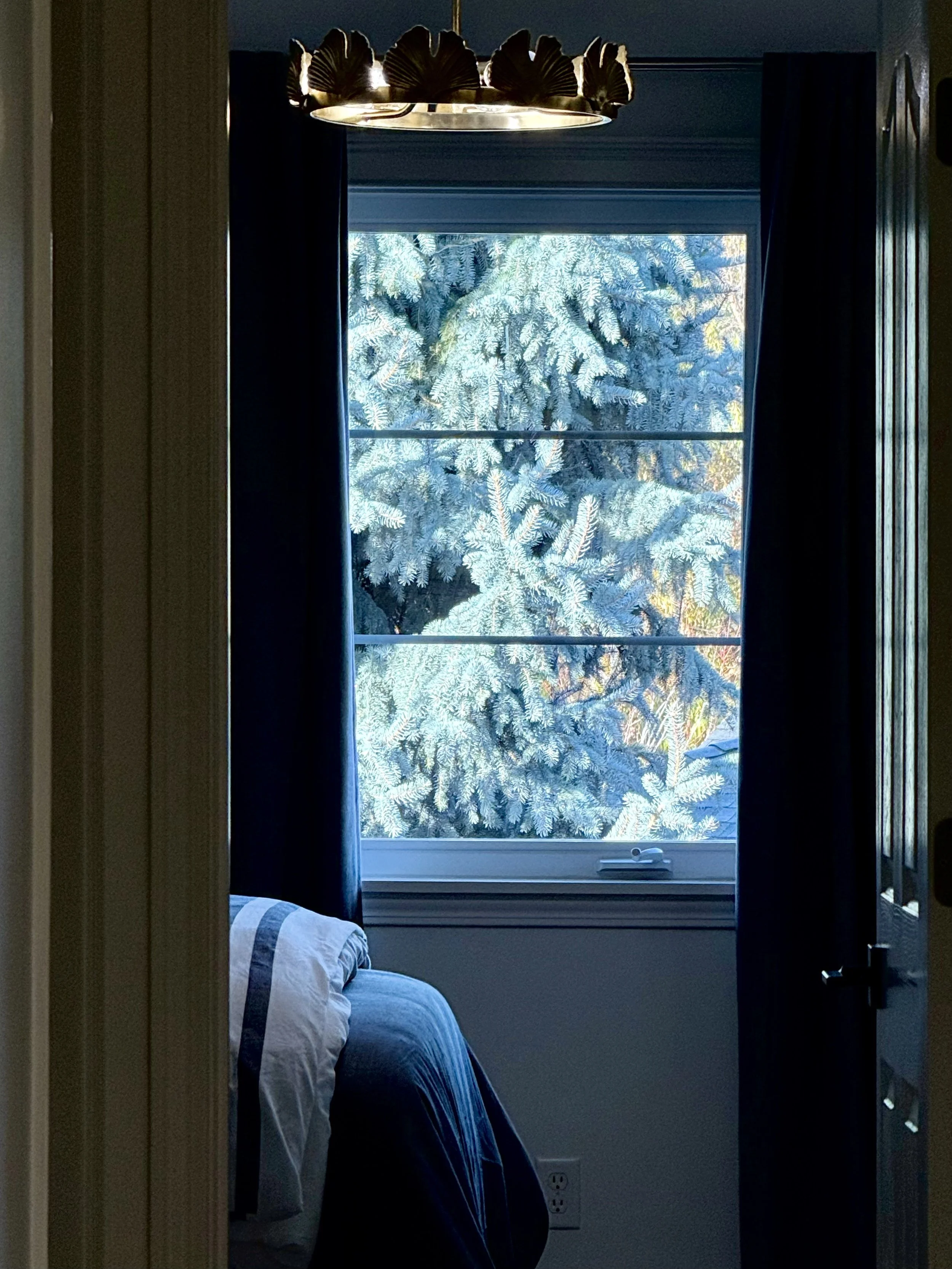
Upstairs - Bedroom 3 - Every Window Looks at Trees...
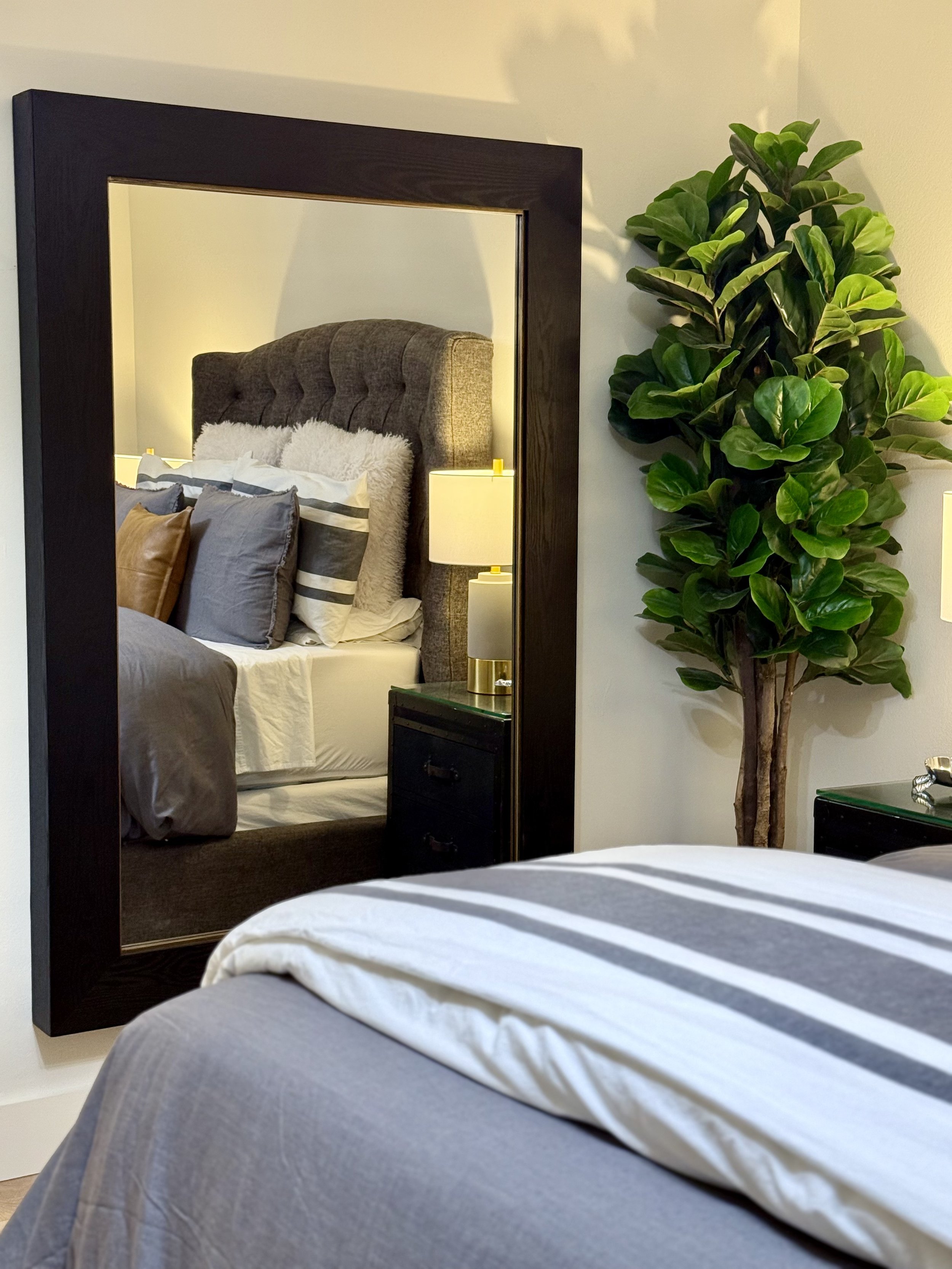
Upstairs - Bedroom 3
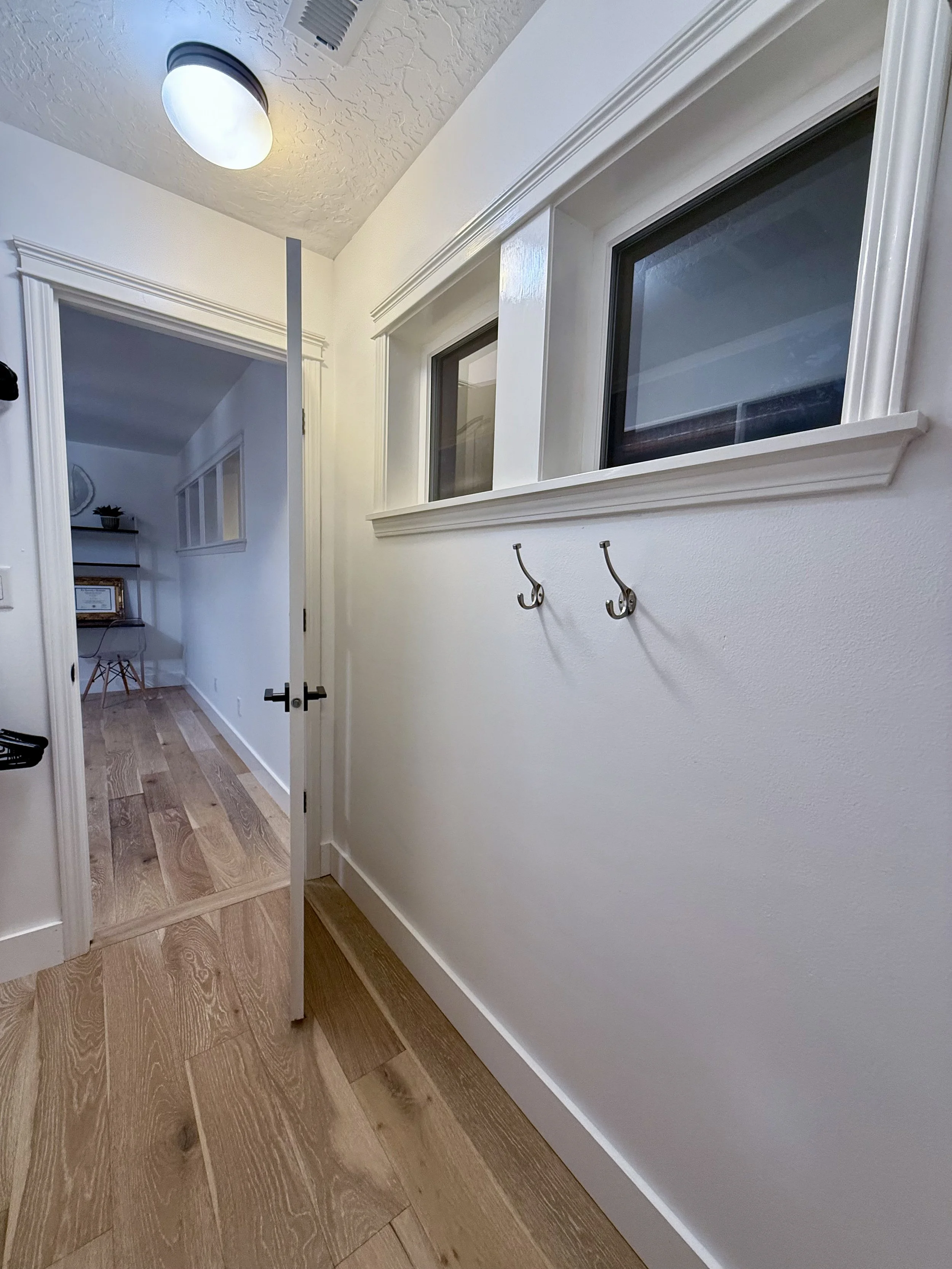
Upstairs - Bedroom 3 - Walk-in Closet

Upstairs - Bedroom 3 - Walk-in Closet

Upstairs - Bedroom 4
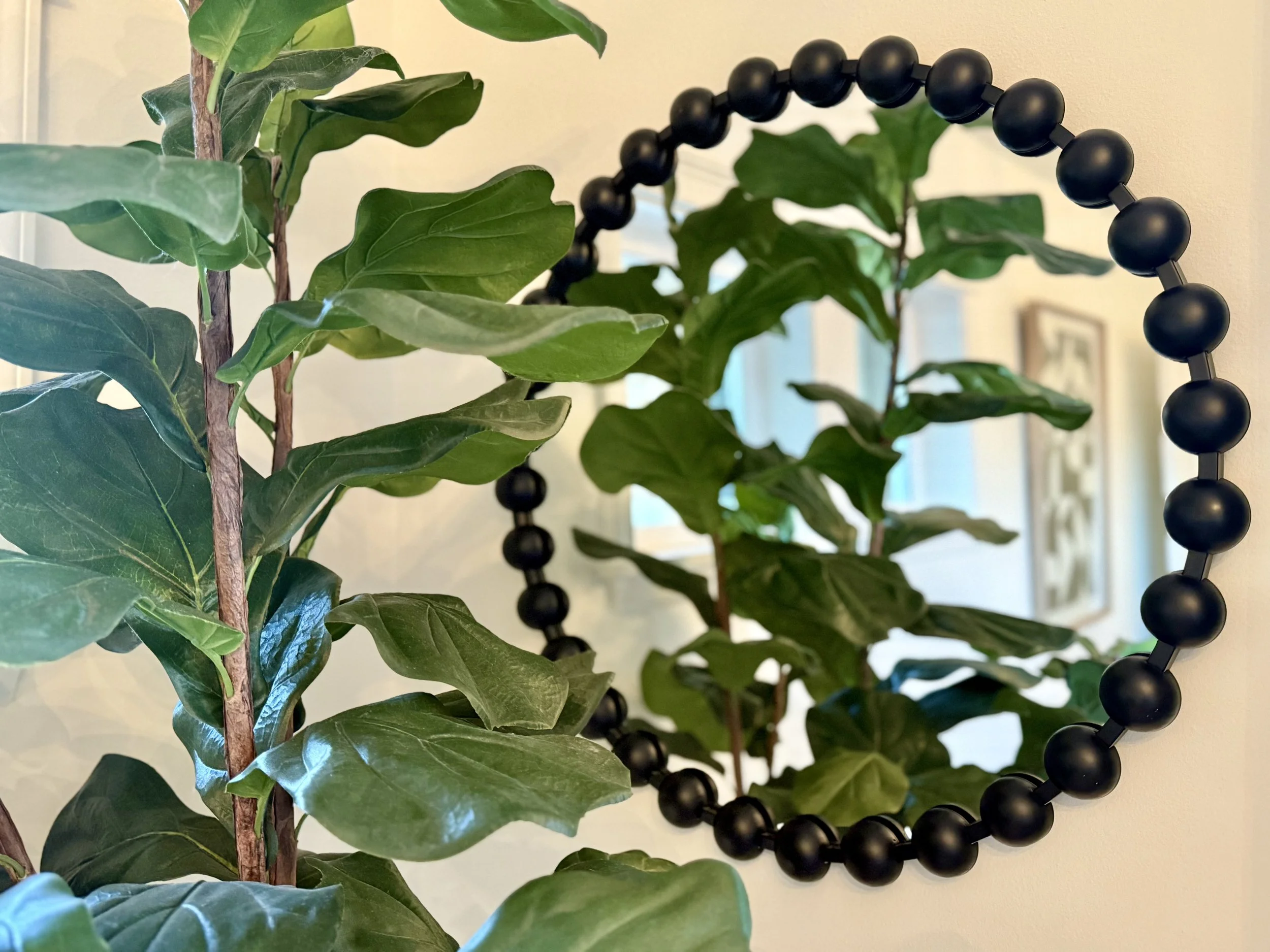
Upstairs - Bedroom 4
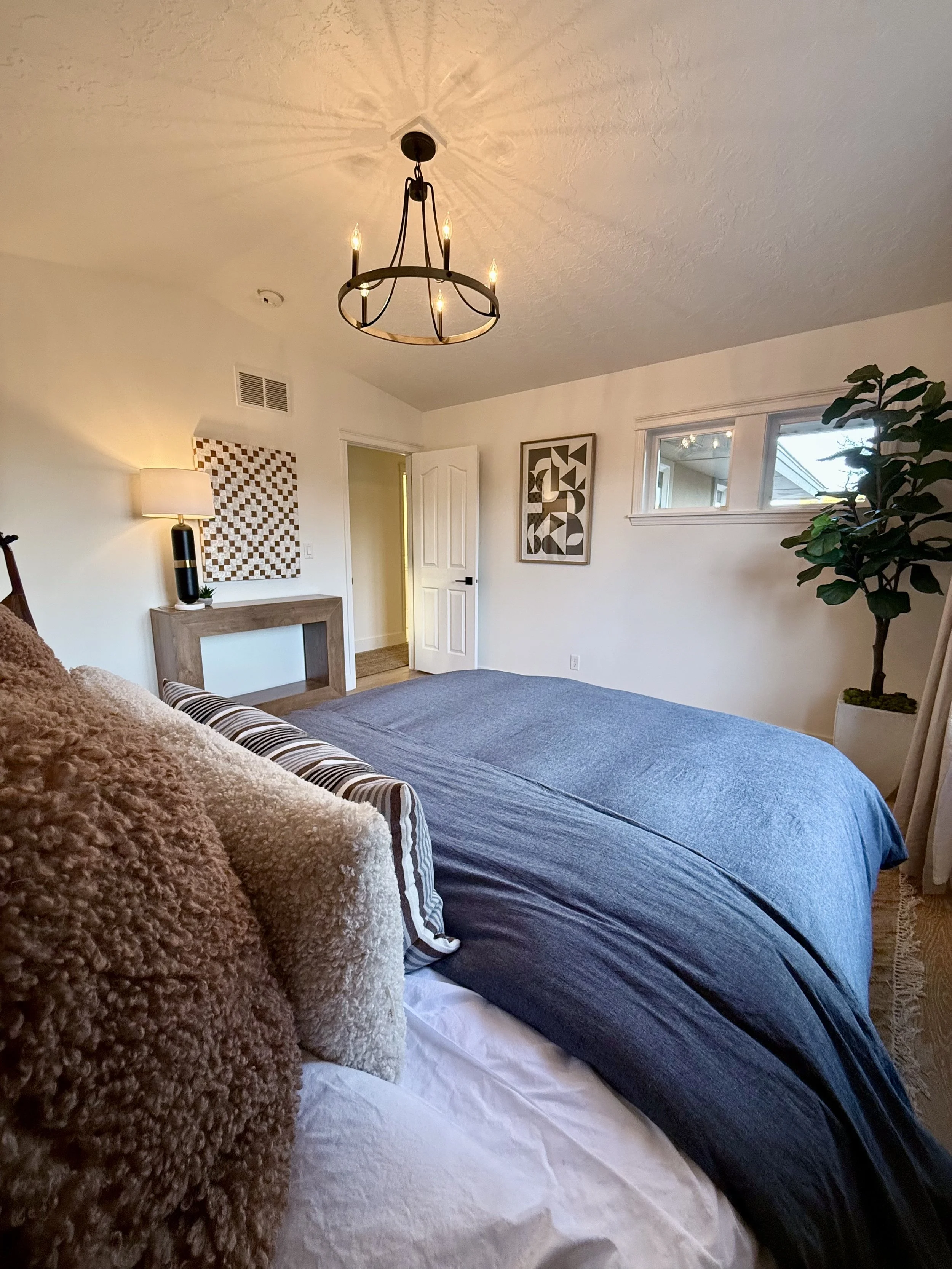
Upstairs - Bedroom 4 with Vaulted Ceilings
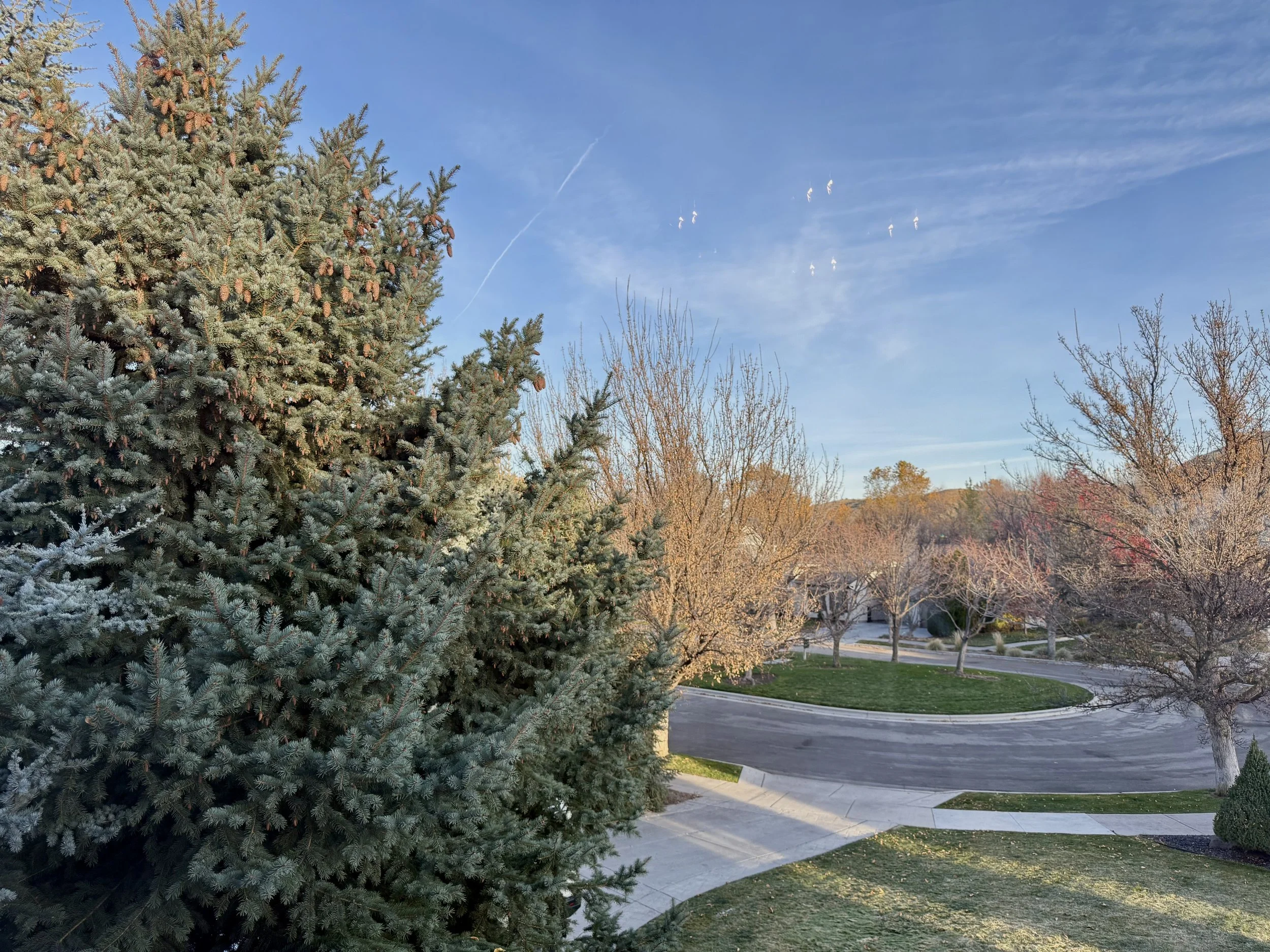
Upstairs - Bedroom 4 - Every Window Looks at Trees...
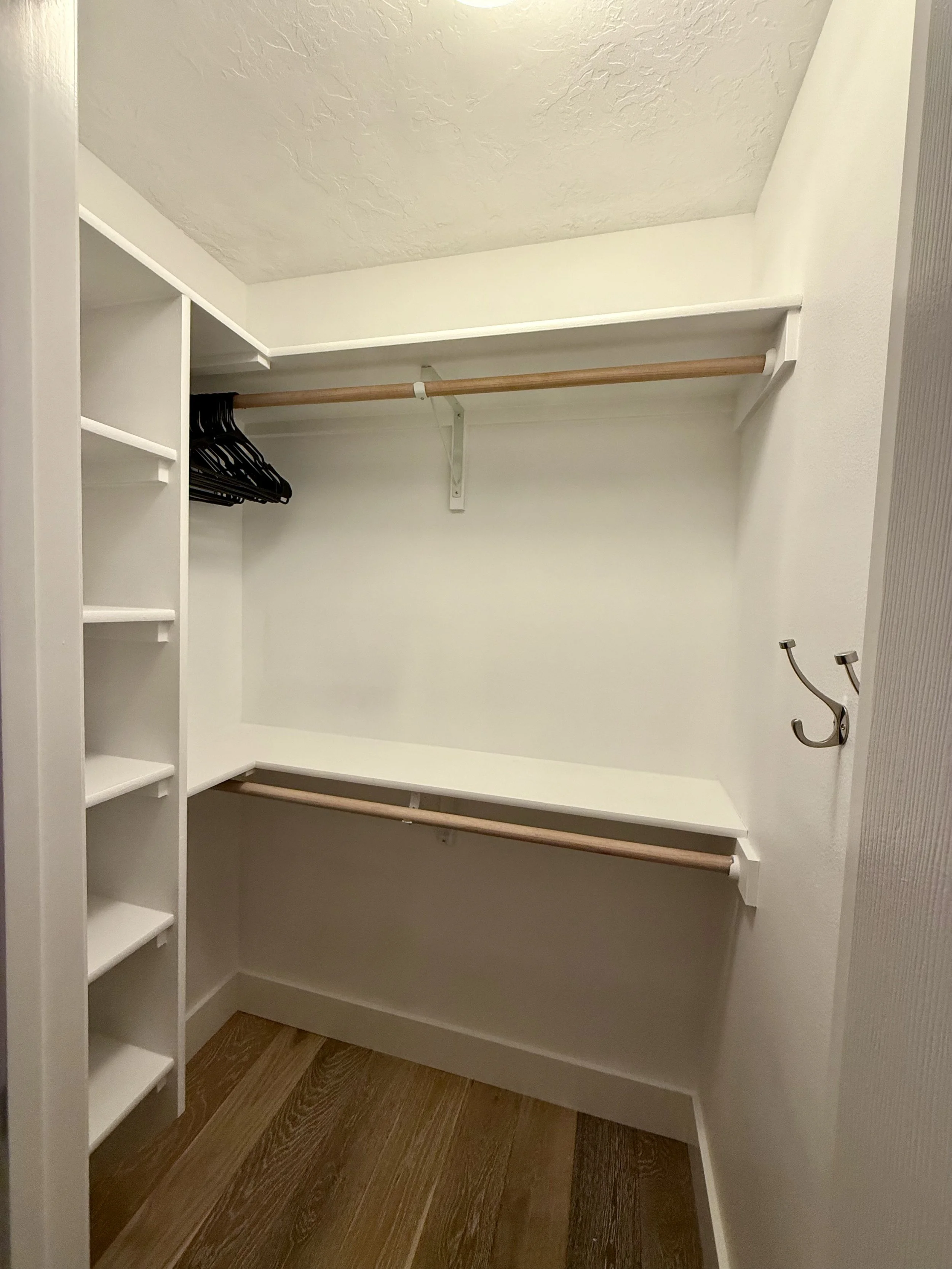
Upstairs - Bedroom 4 - Walk-in Closet
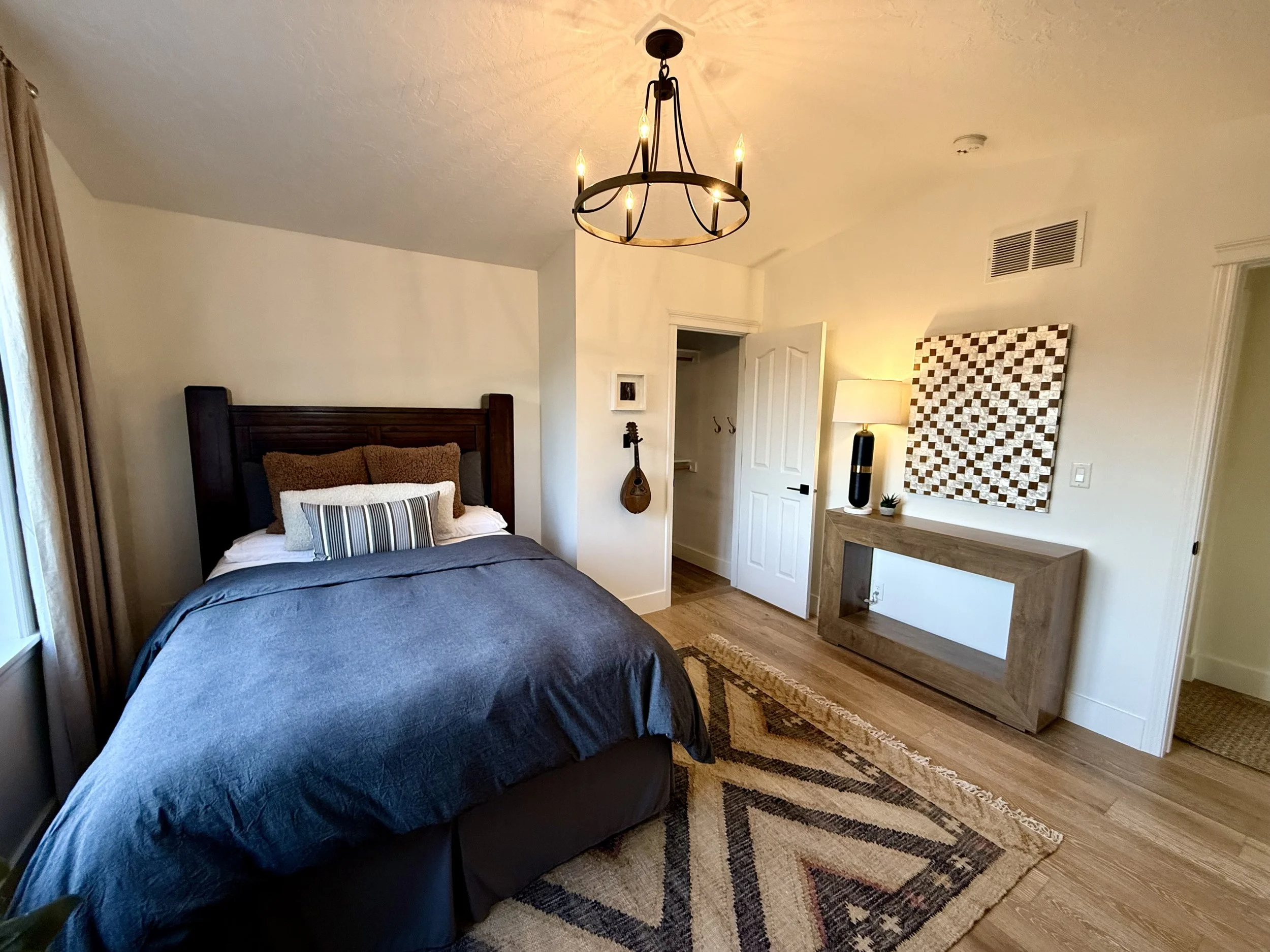
Upstairs - Bedroom 4 with Vaulted Ceilings
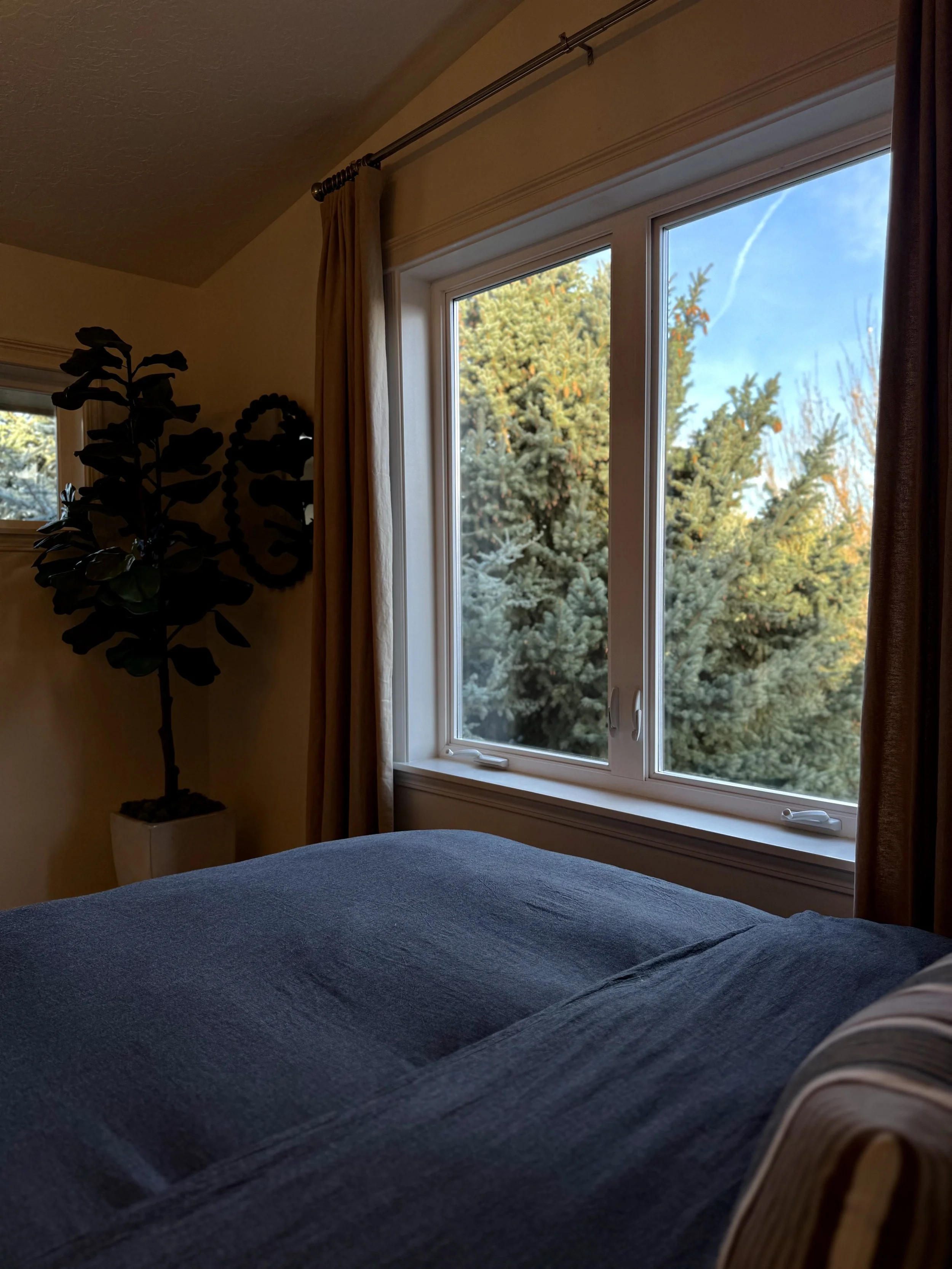
Upstairs - Bedroom 4 - Every Window Looks at Trees...
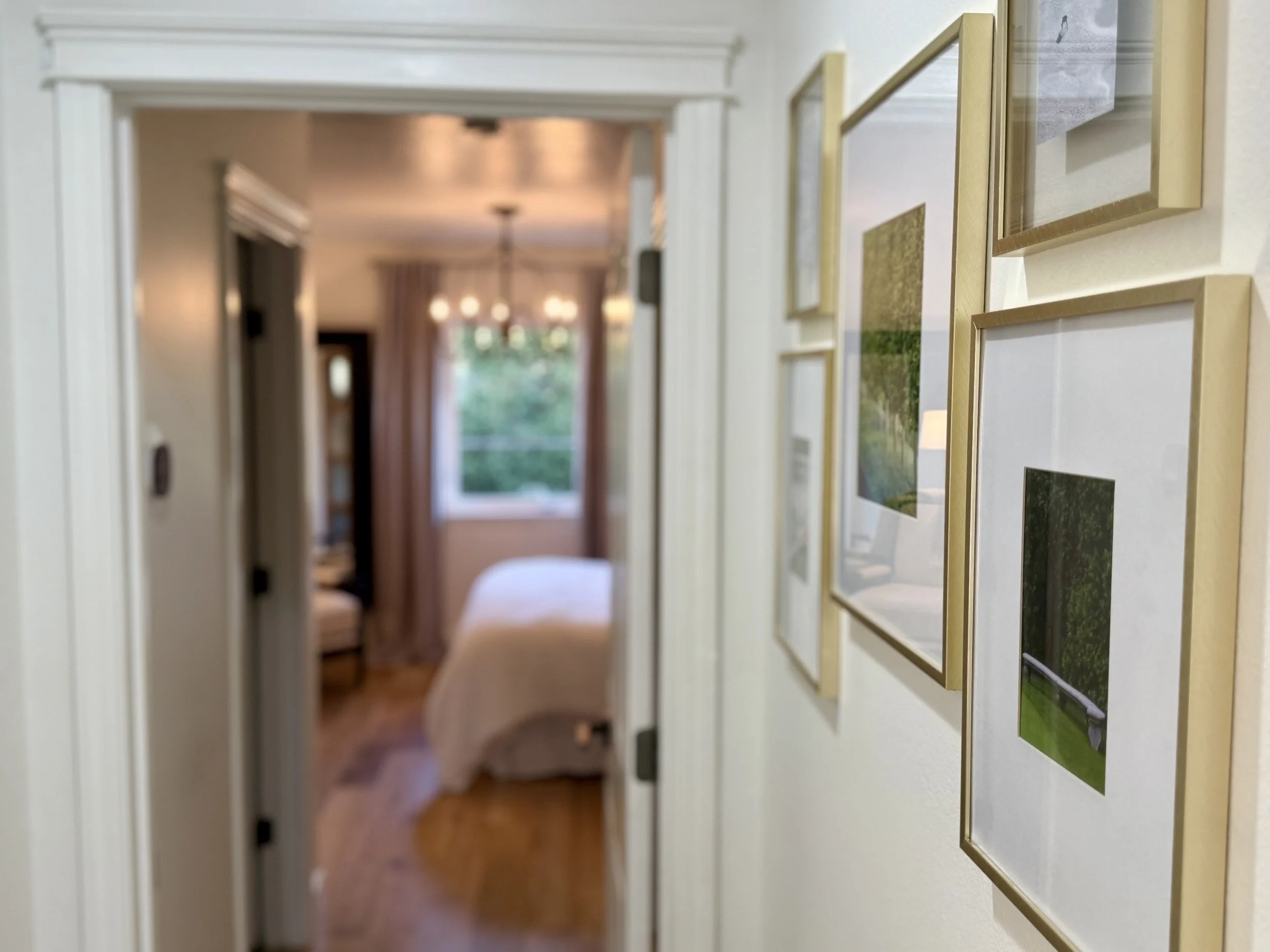
Upstairs - Bedroom 5 with En Suite Bath
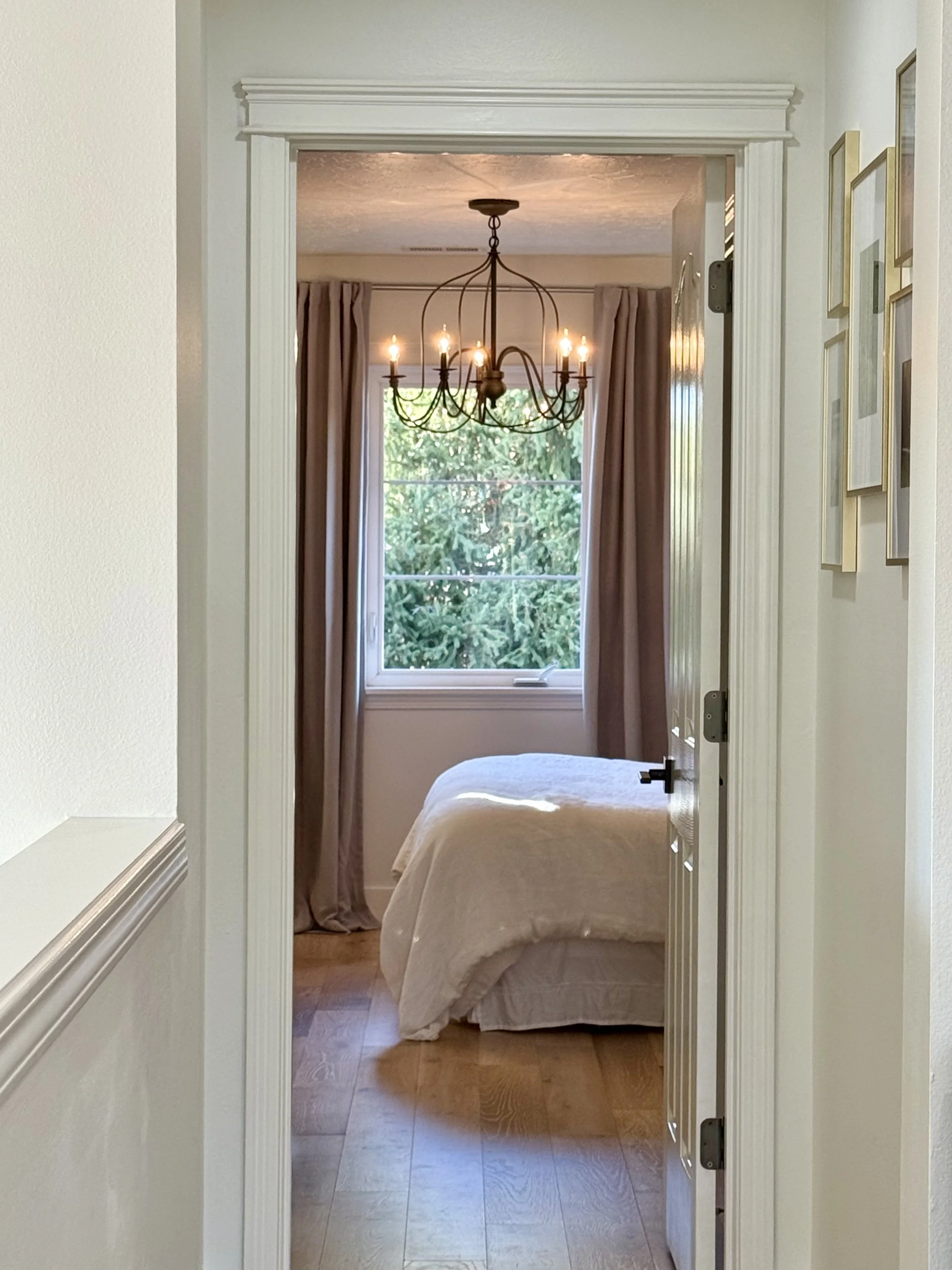
Upstairs - Bedroom 5 with En Suite Bath
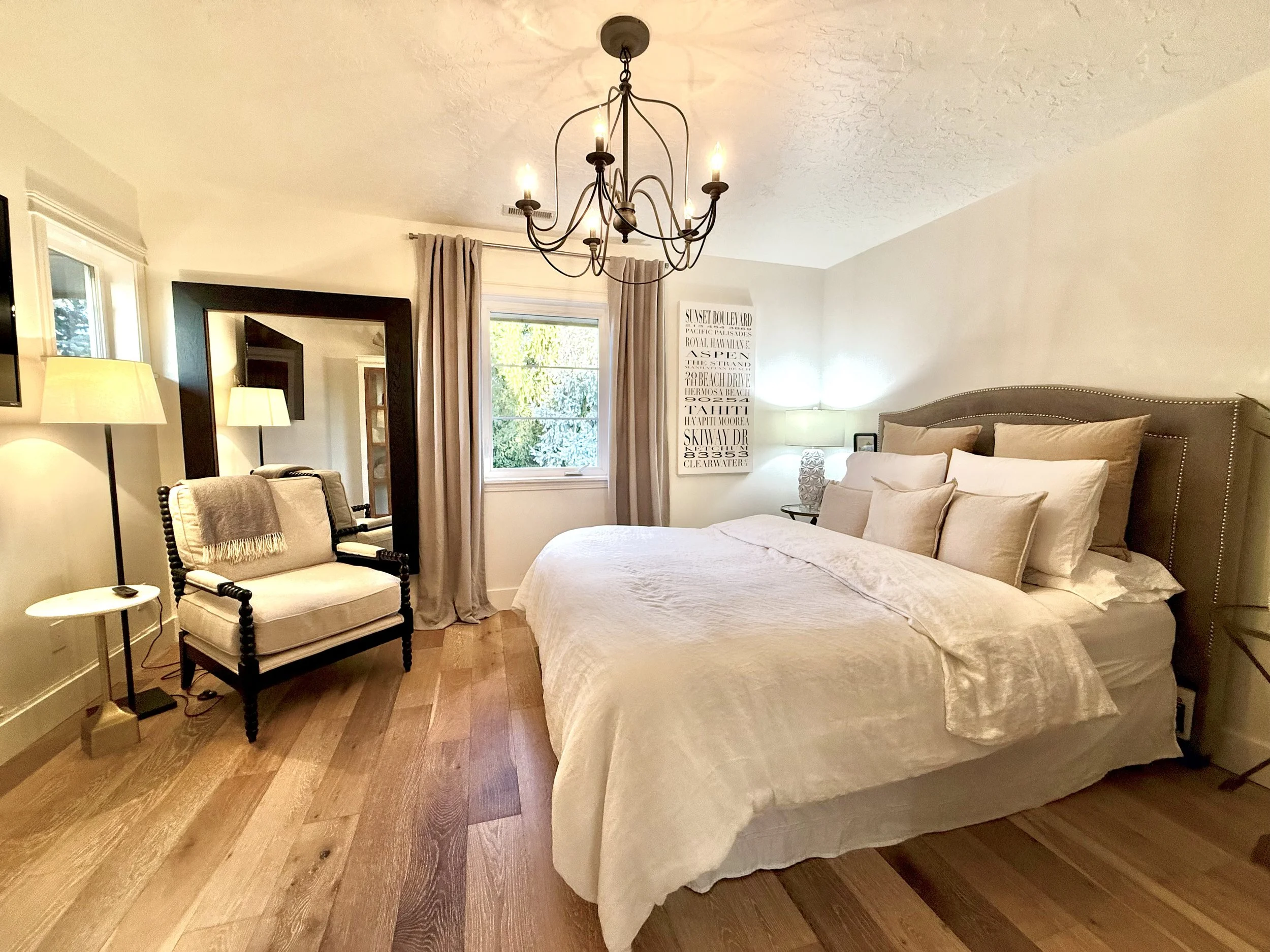
Upstairs - Bedroom 5 with En Suite Bath
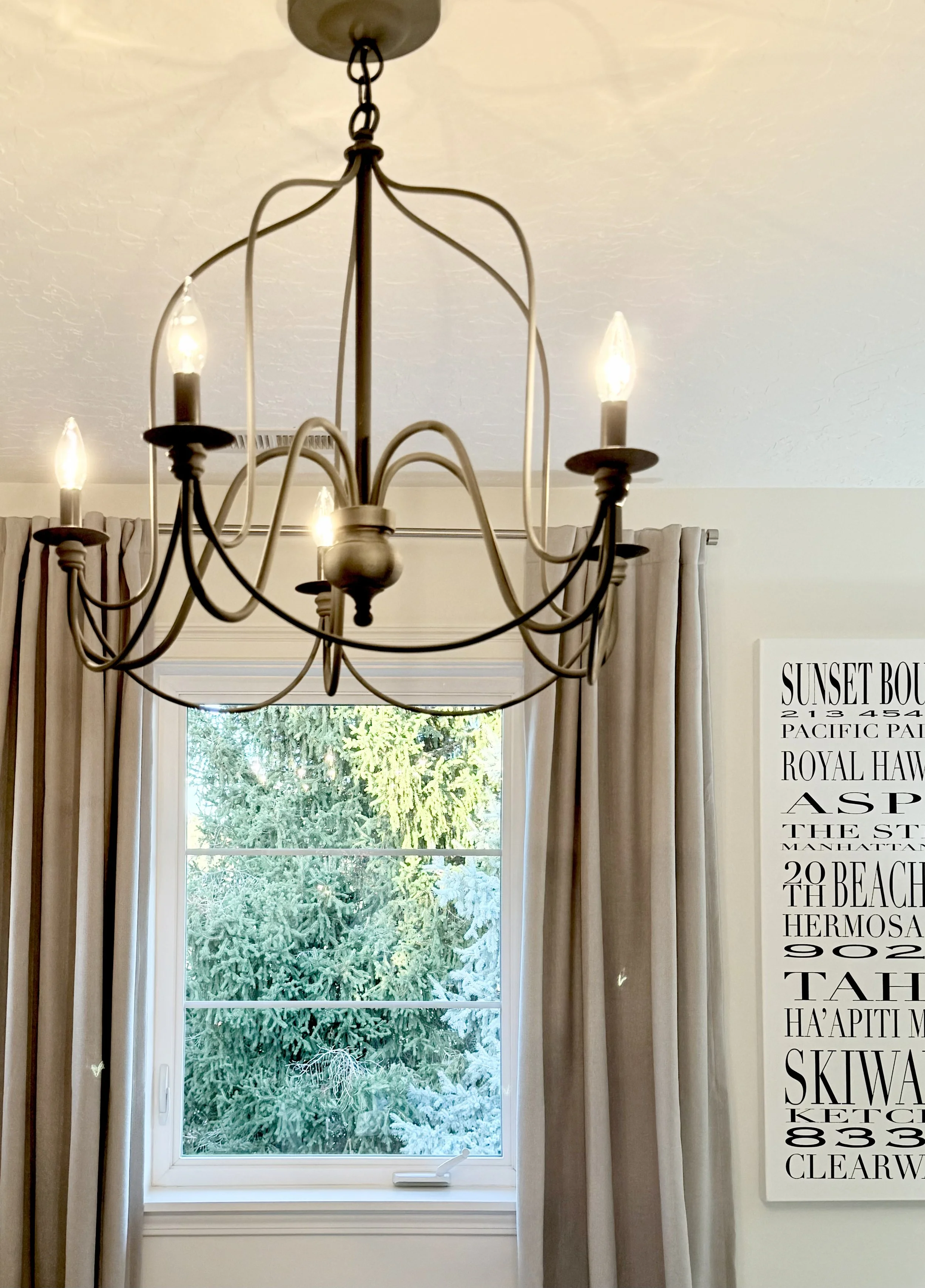
Upstairs - Bedroom 5 - Every Window Looks at Trees...
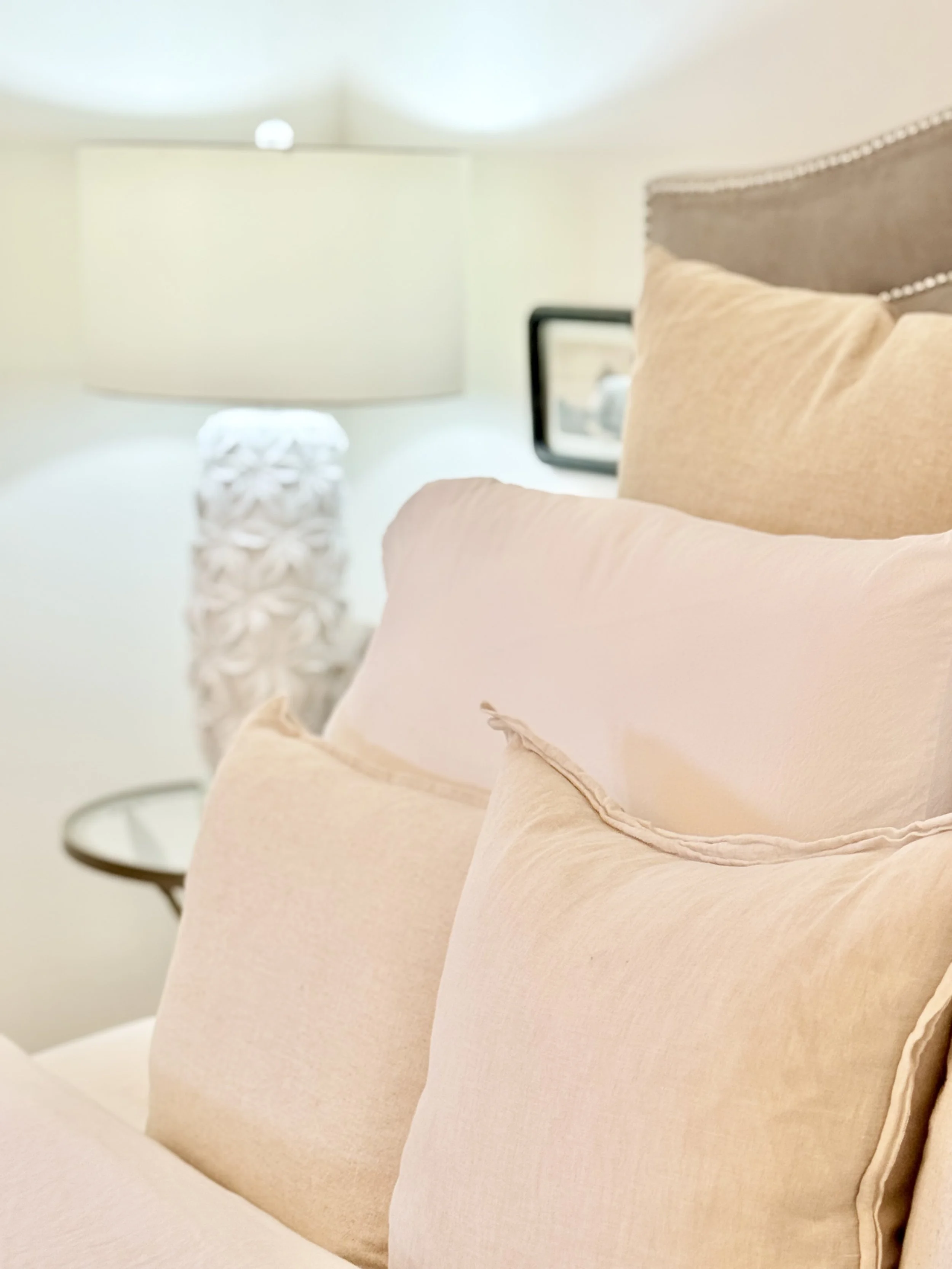
Upstairs - Bedroom 5 with En Suite Bath
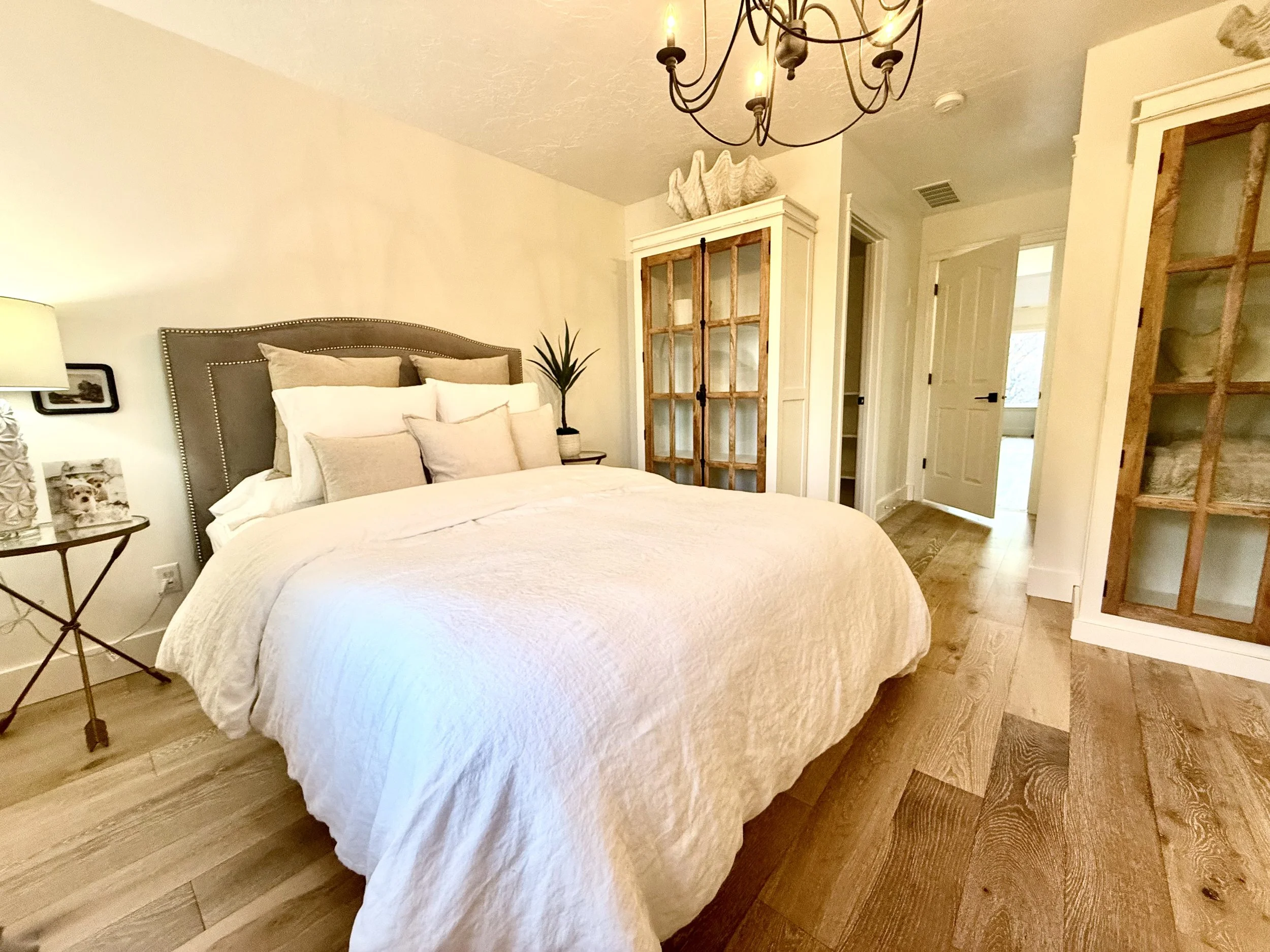
Upstairs - Bedroom 5 with En Suite Bath
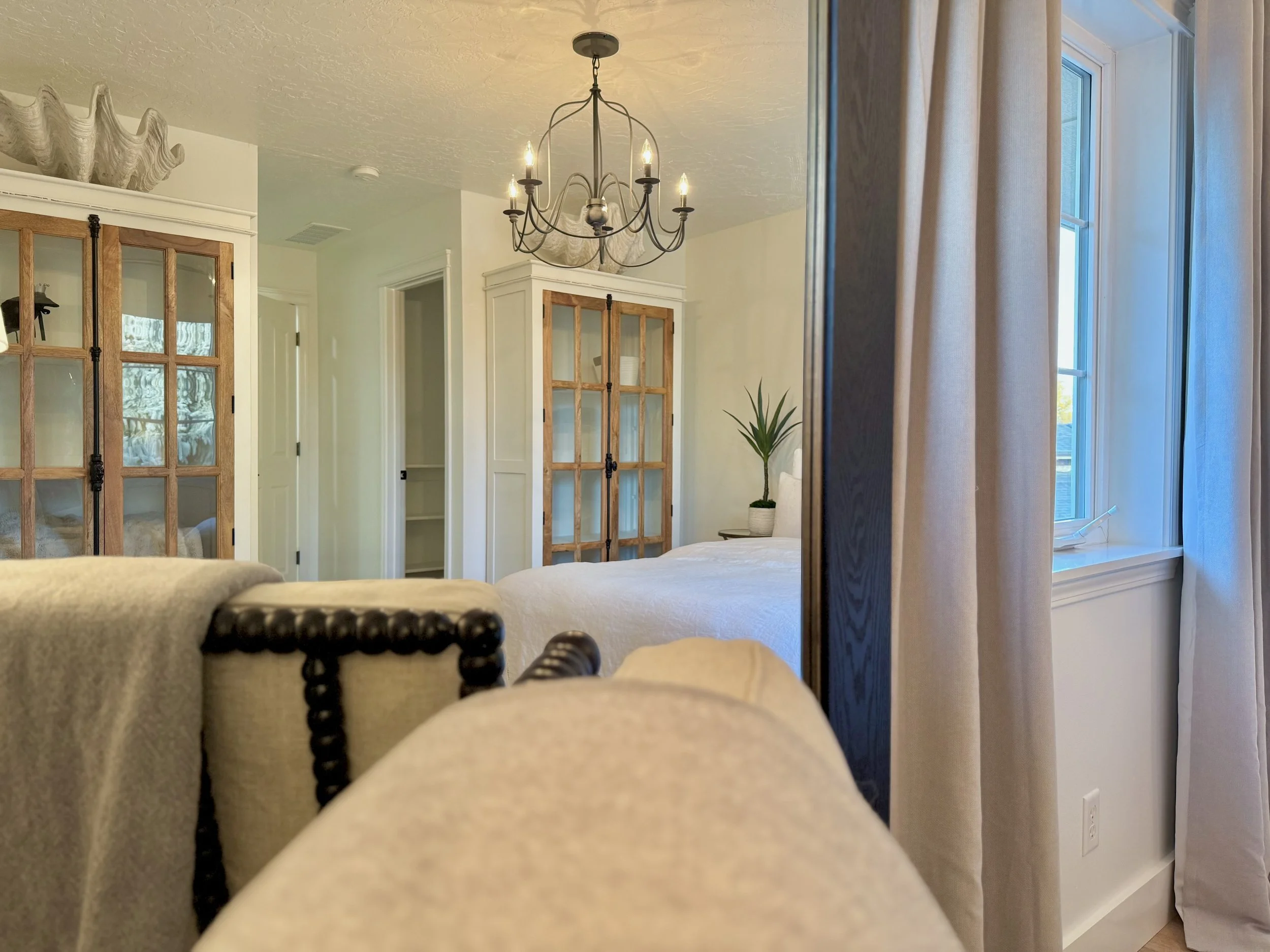
Upstairs - Bedroom 5 with En Suite Bath
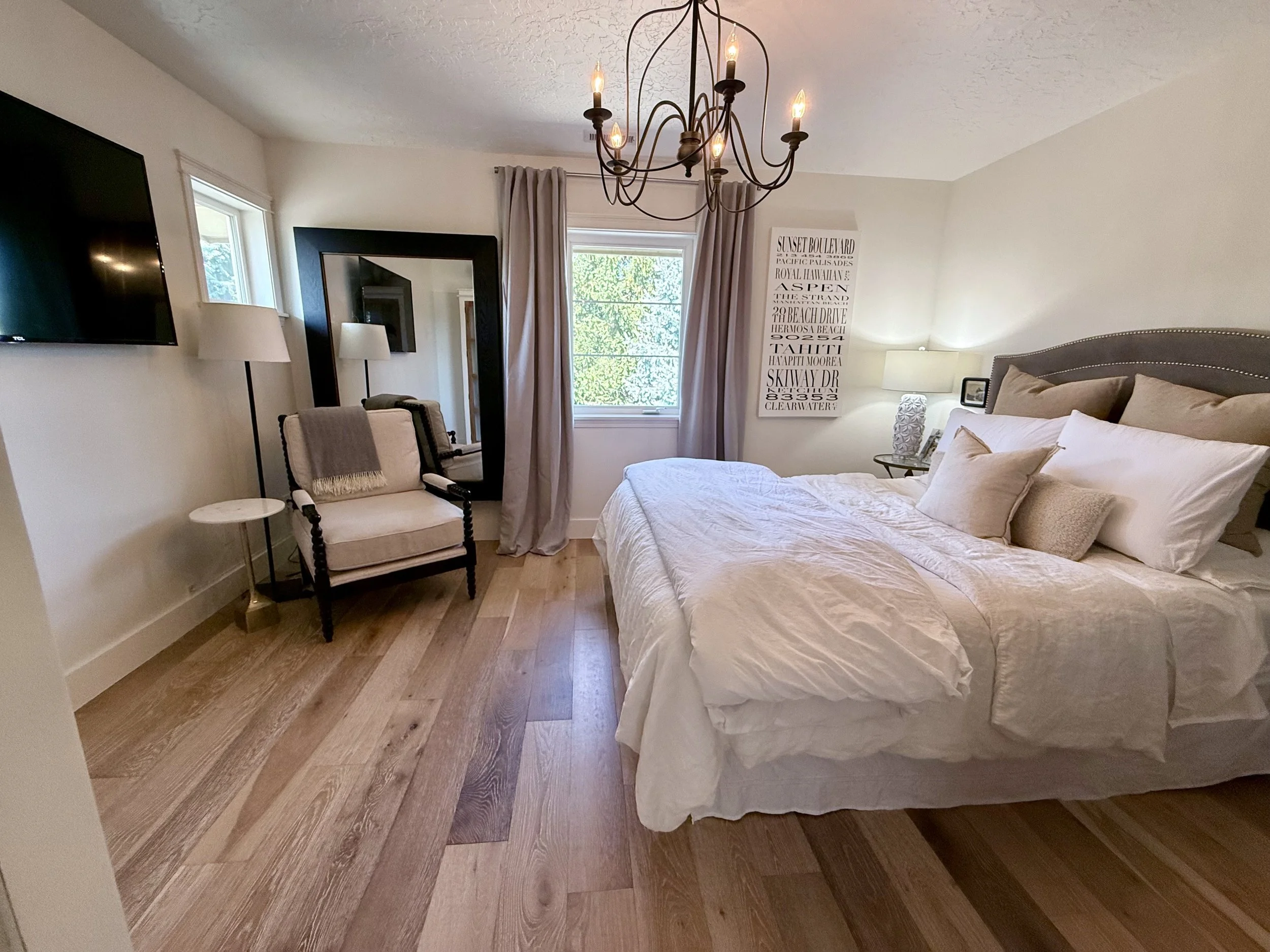
Upstairs - Bedroom 5 with En Suite Bath
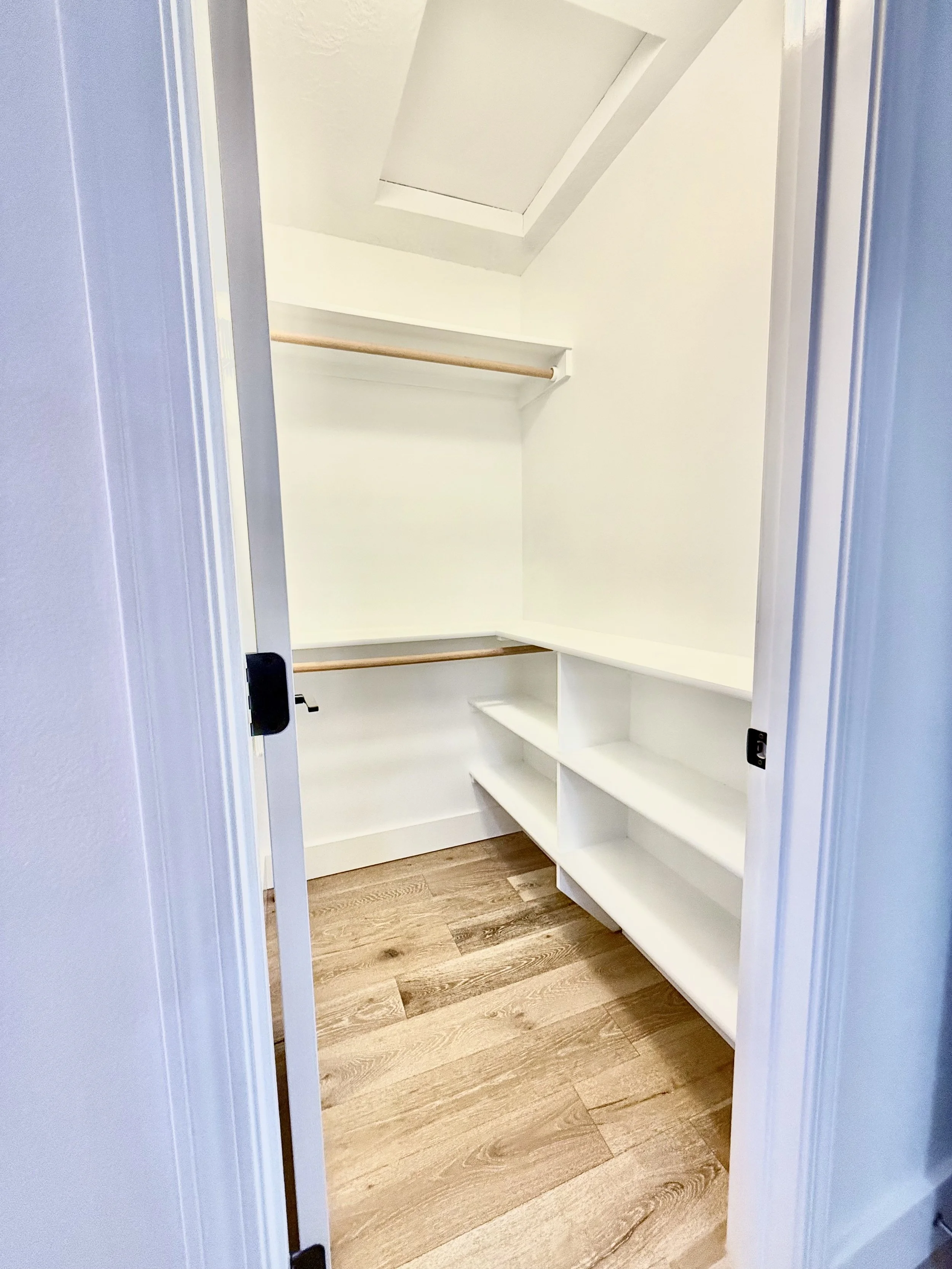
Upstairs - Bedroom 5 - Walk-in Closet
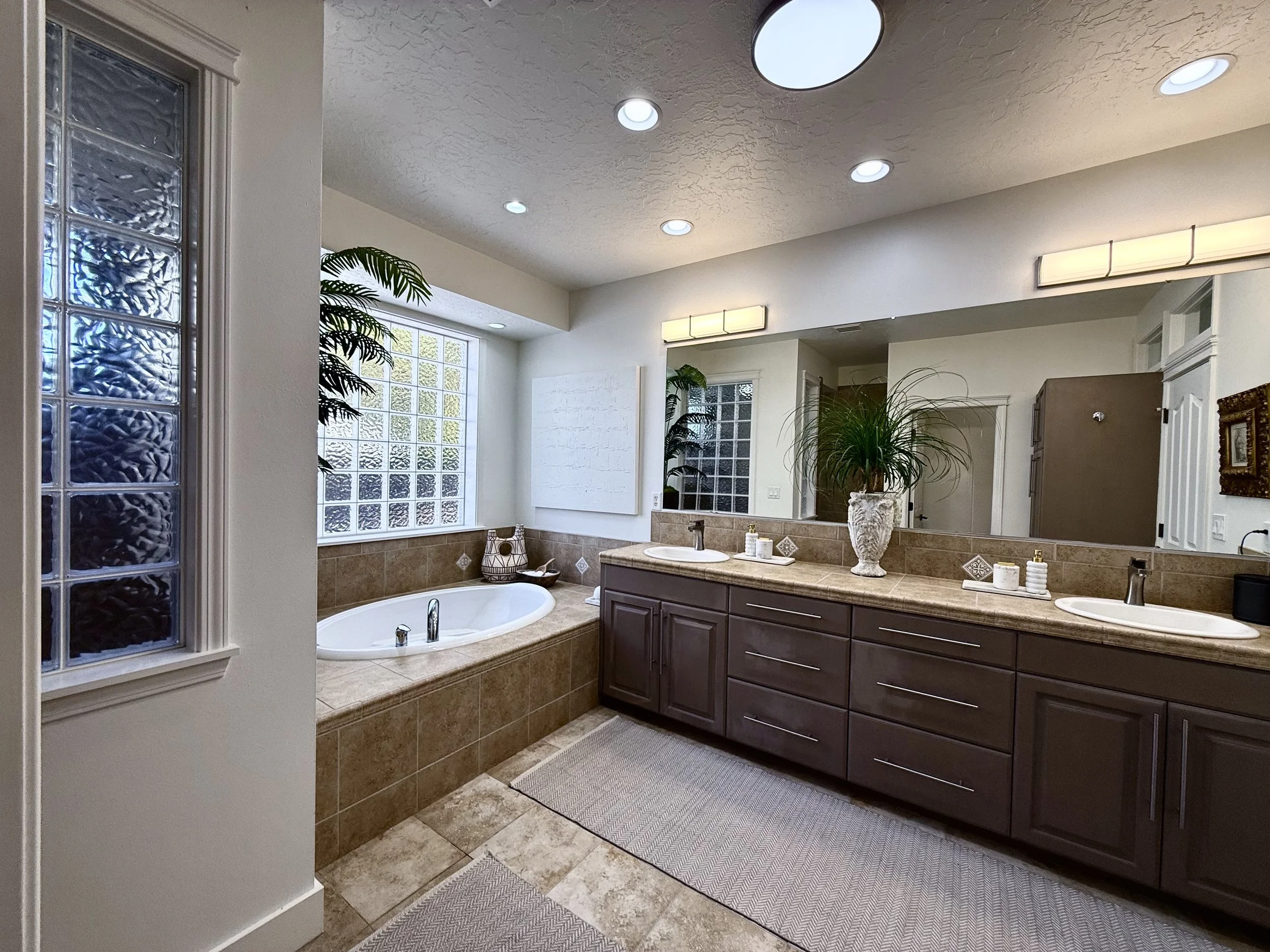
Ground Floor - Primary Bath with Walk-in Shower
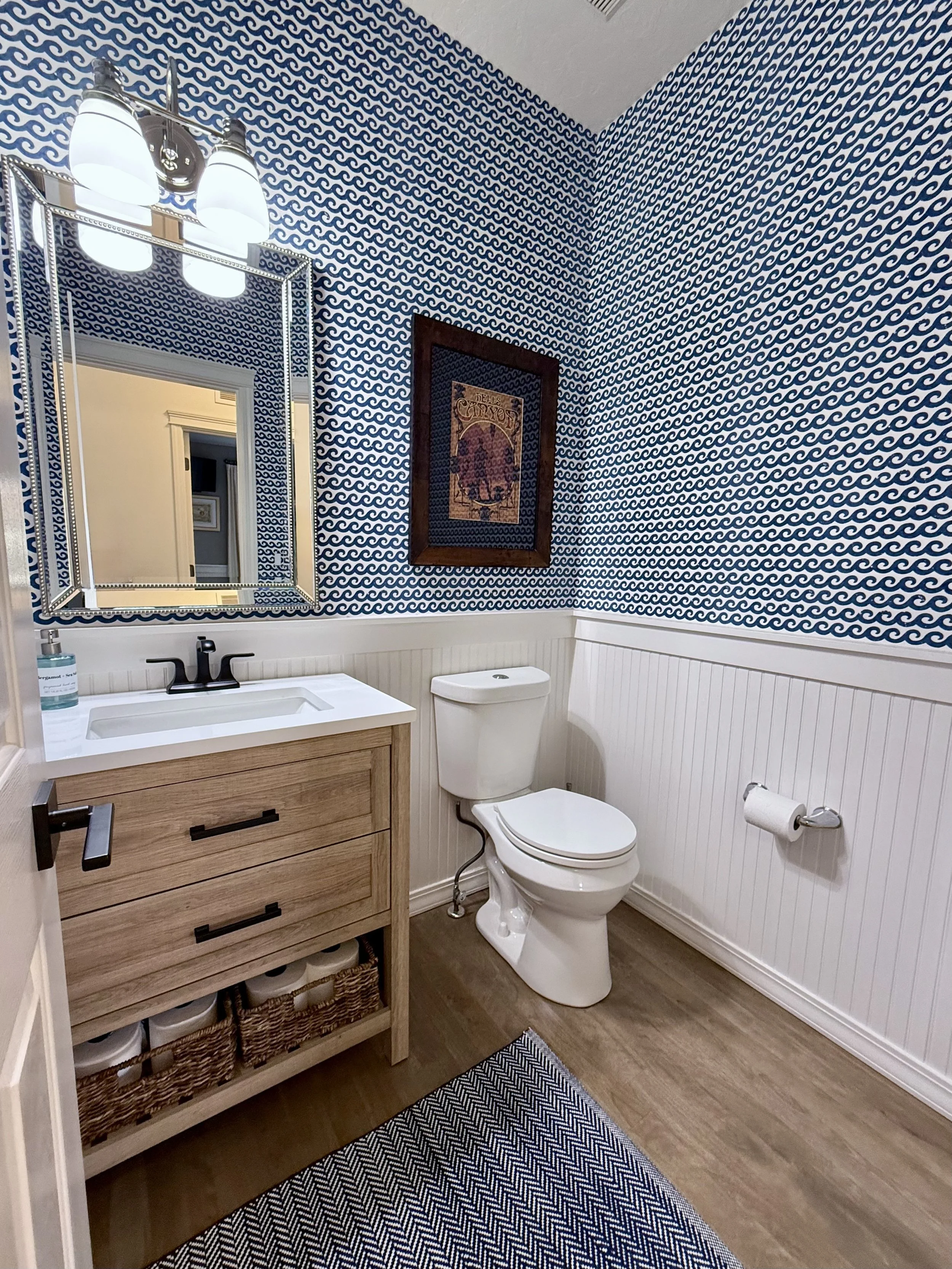
Ground Floor - Guest Bath (Half)
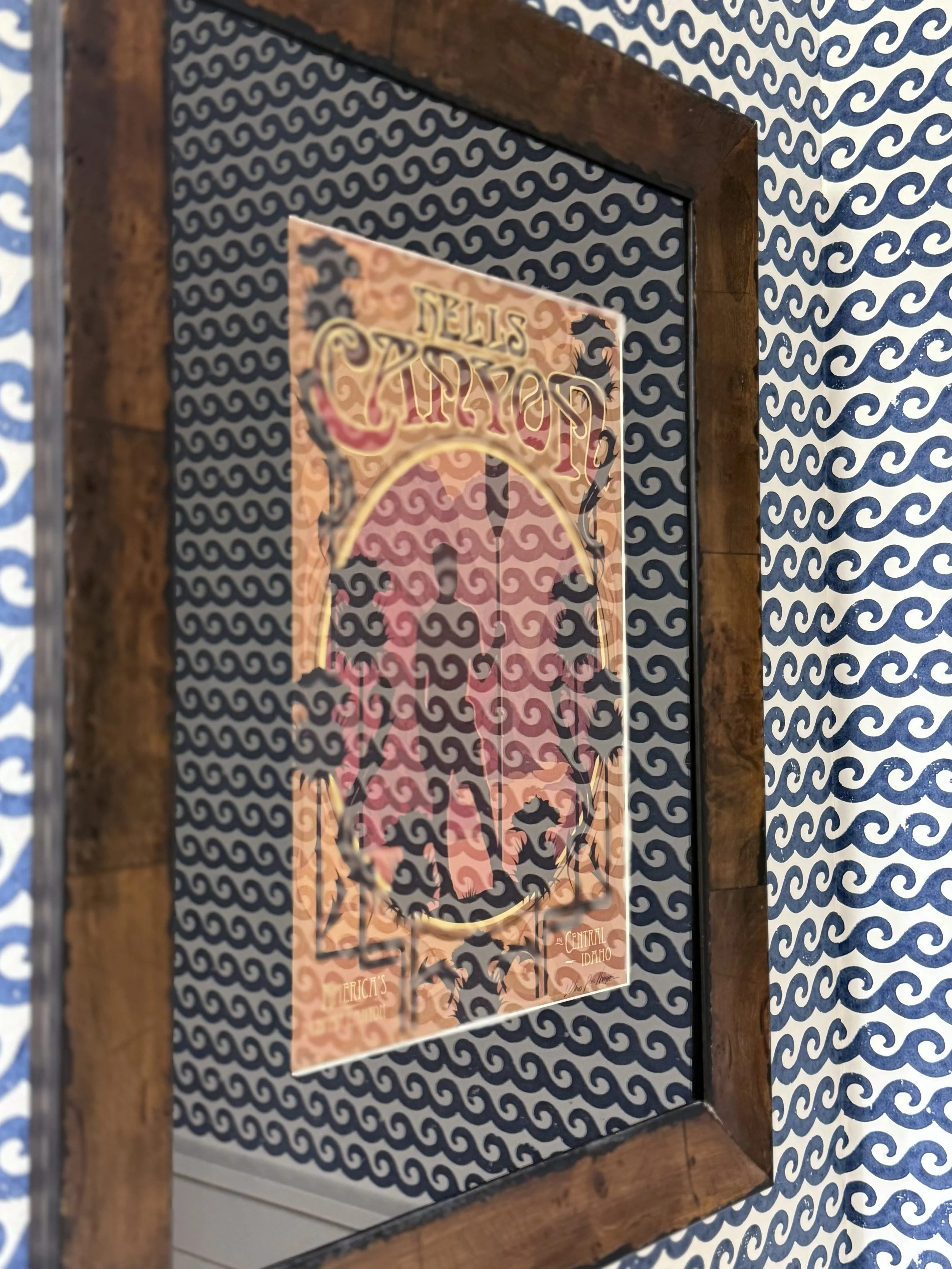
Ground Floor - Guest Bath (Half)
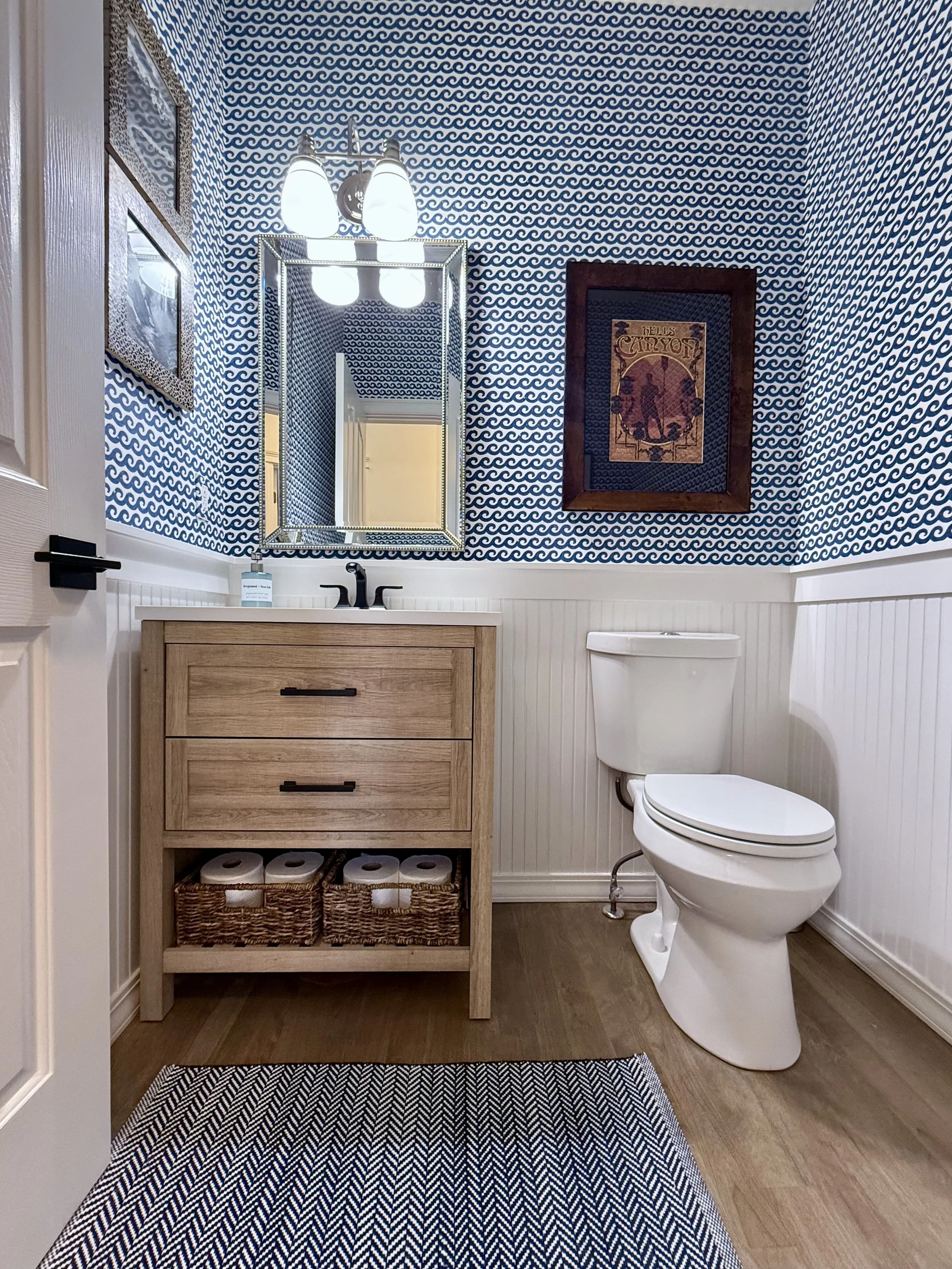
Ground Floor - Guest Bath (Half)
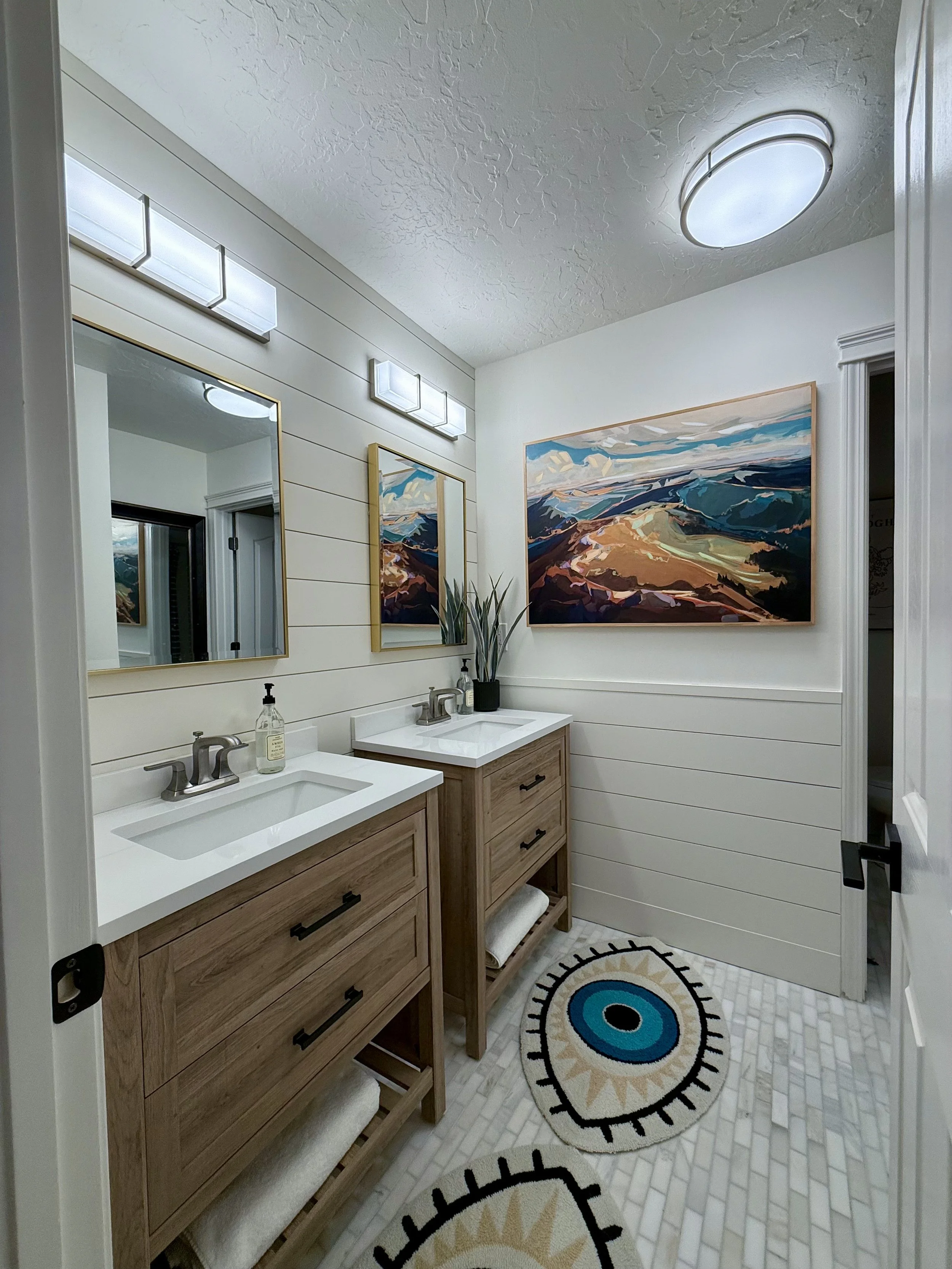
Upstairs - Bath 2
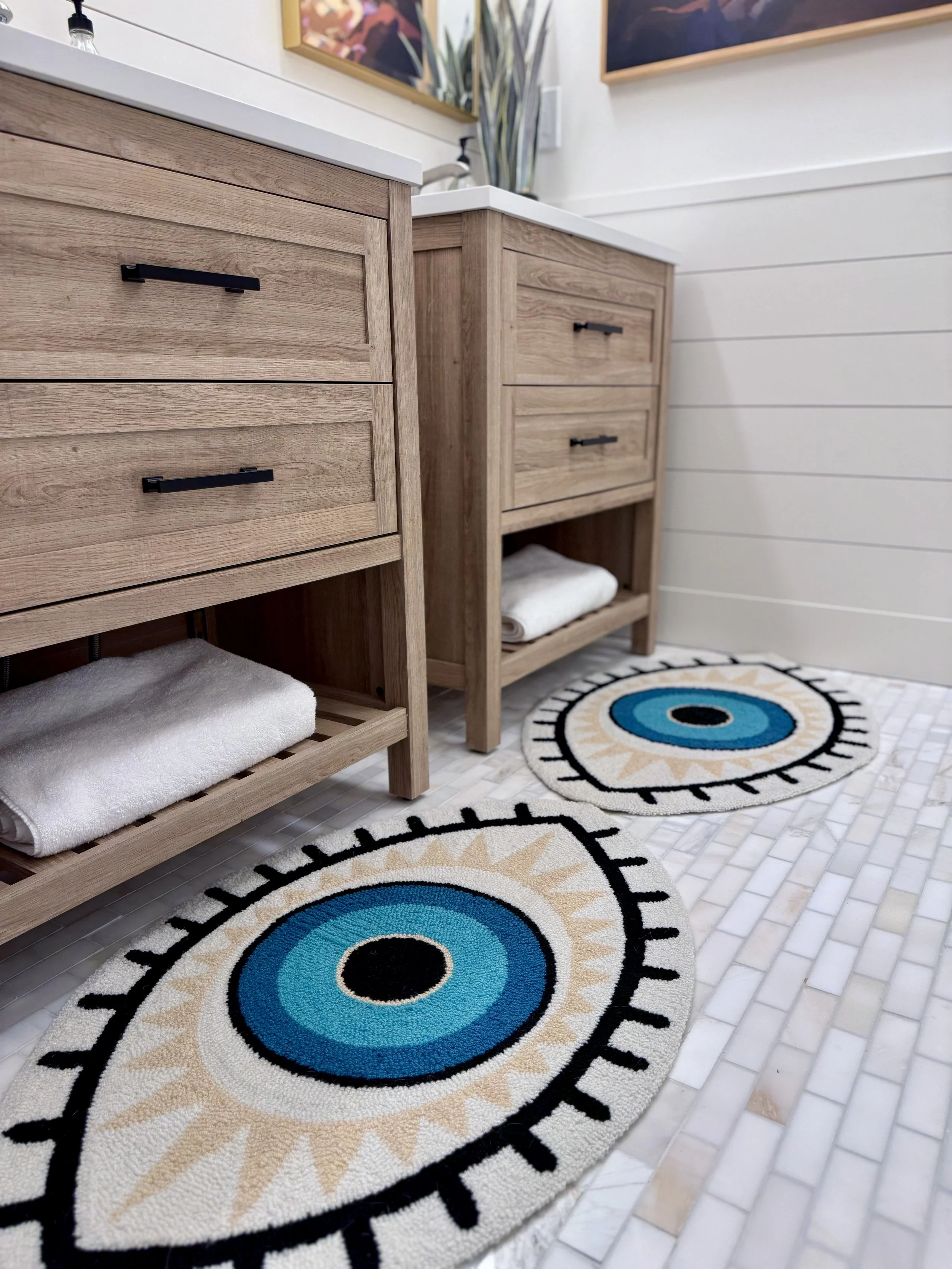
Upstairs - Bath 2
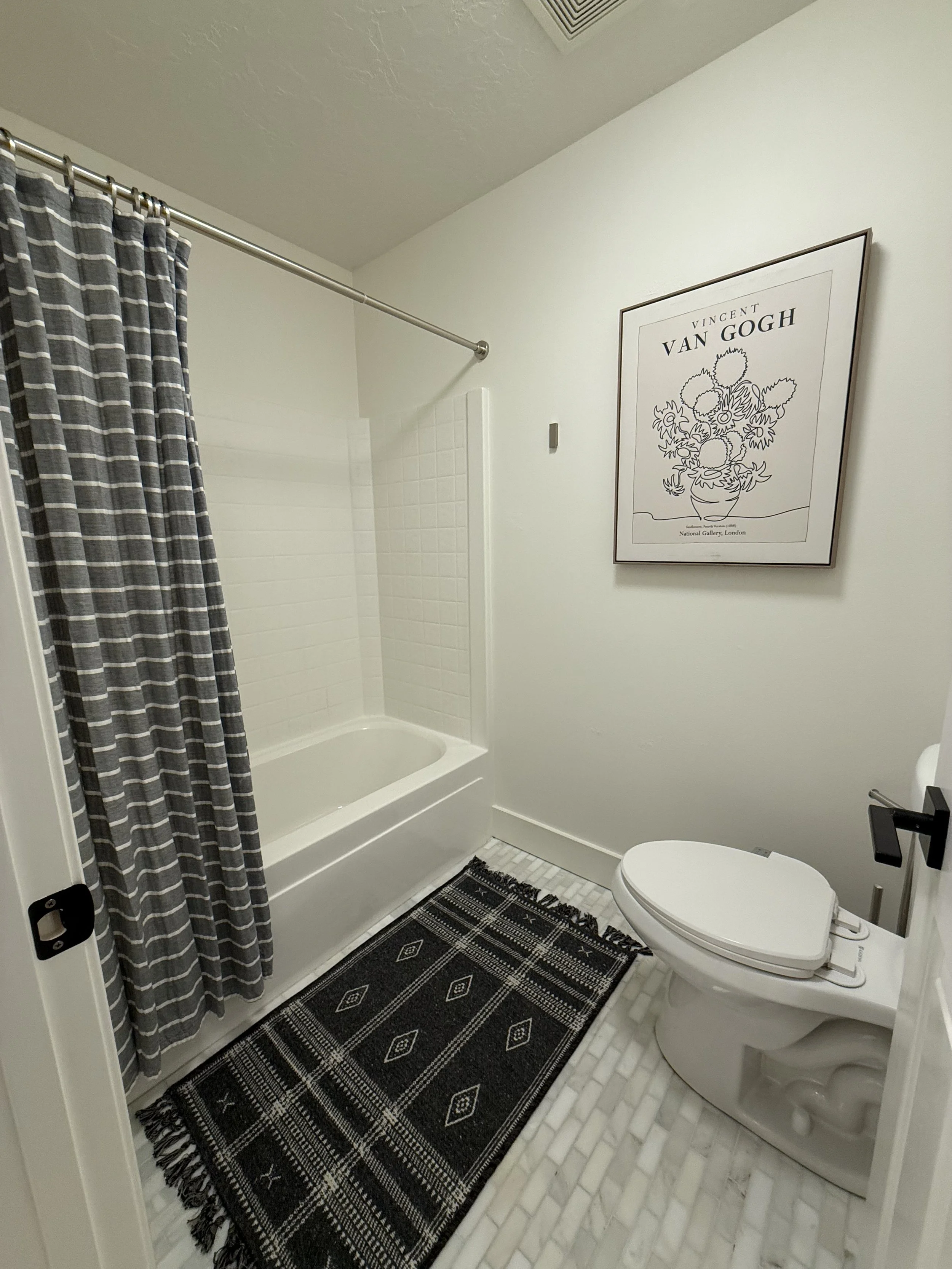
Upstairs - Bath 2
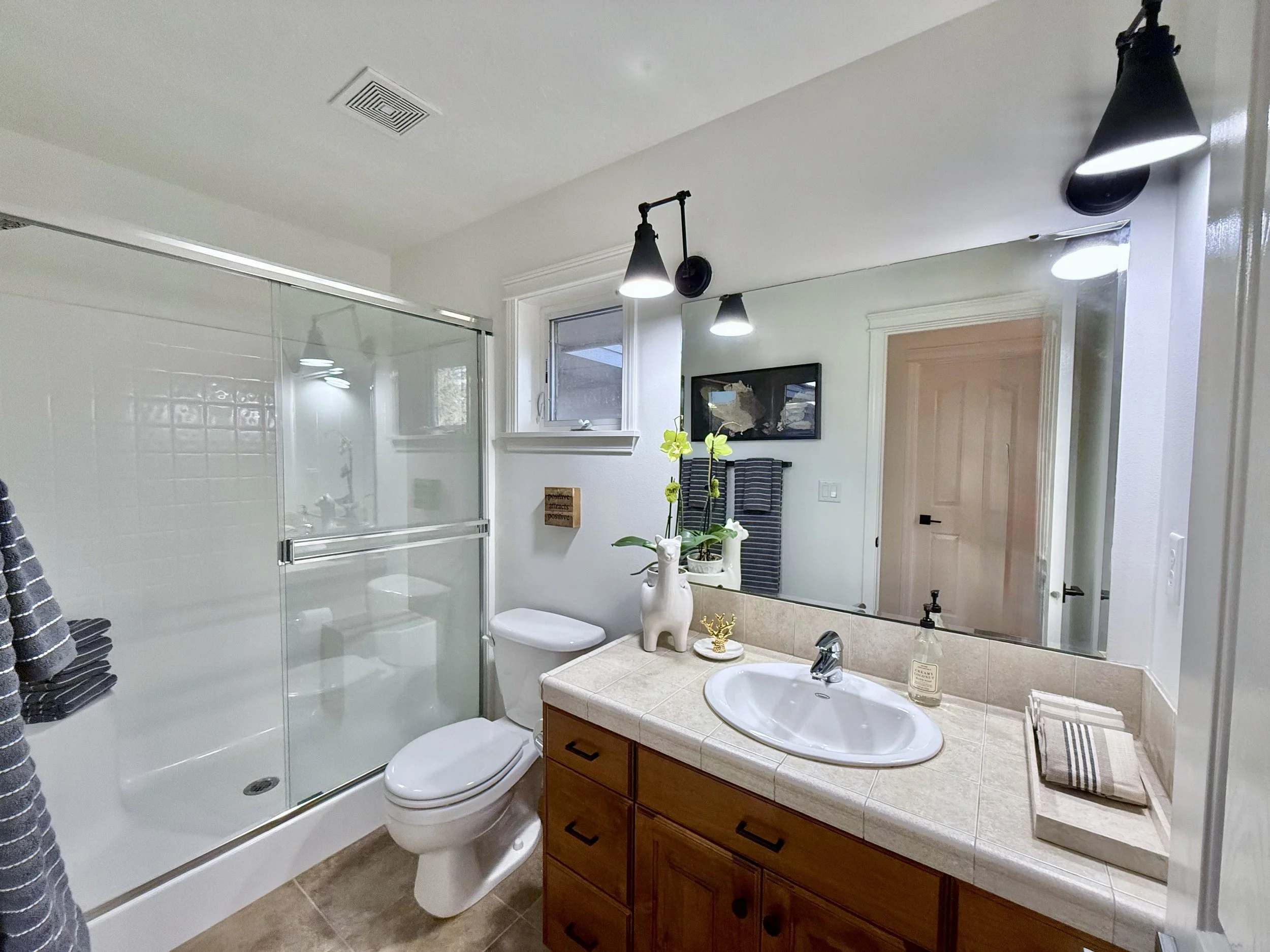
Upstairs - Bath 3 (En Suite Bath to Bedroom 5)
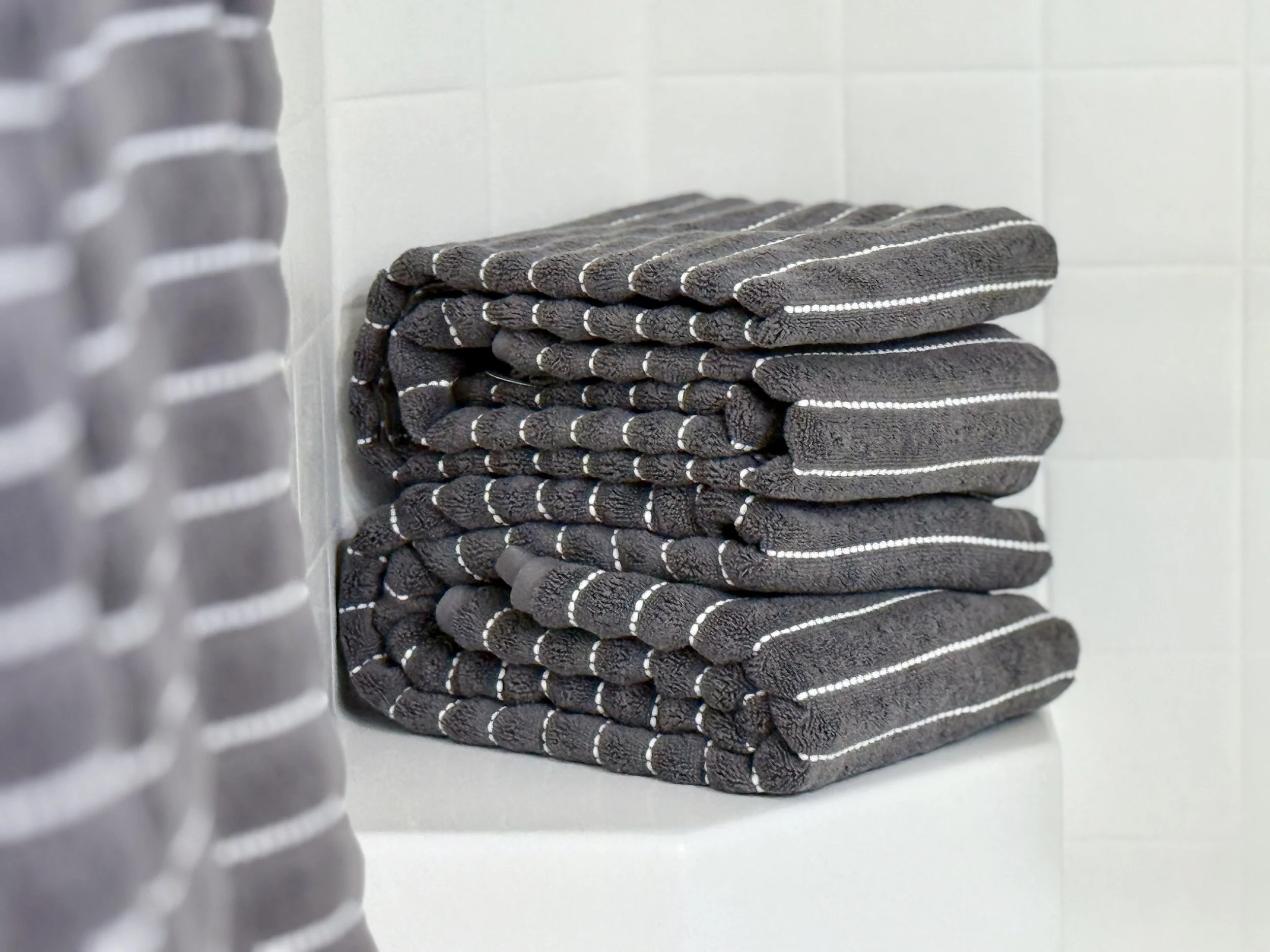
Upstairs - Bath 3 (En Suite Bath to Bedroom 5)
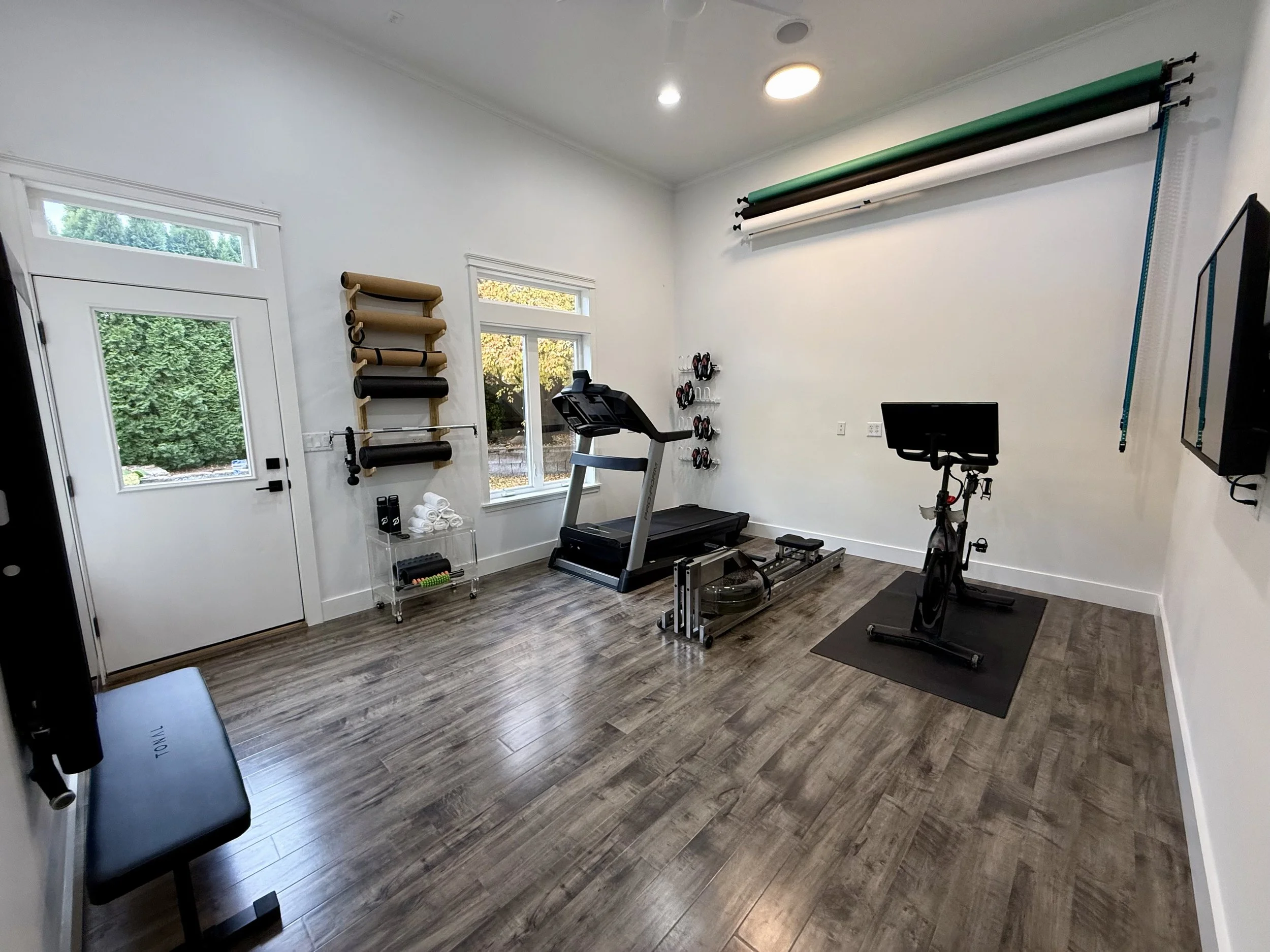
Ground Floor - Gym / Studio
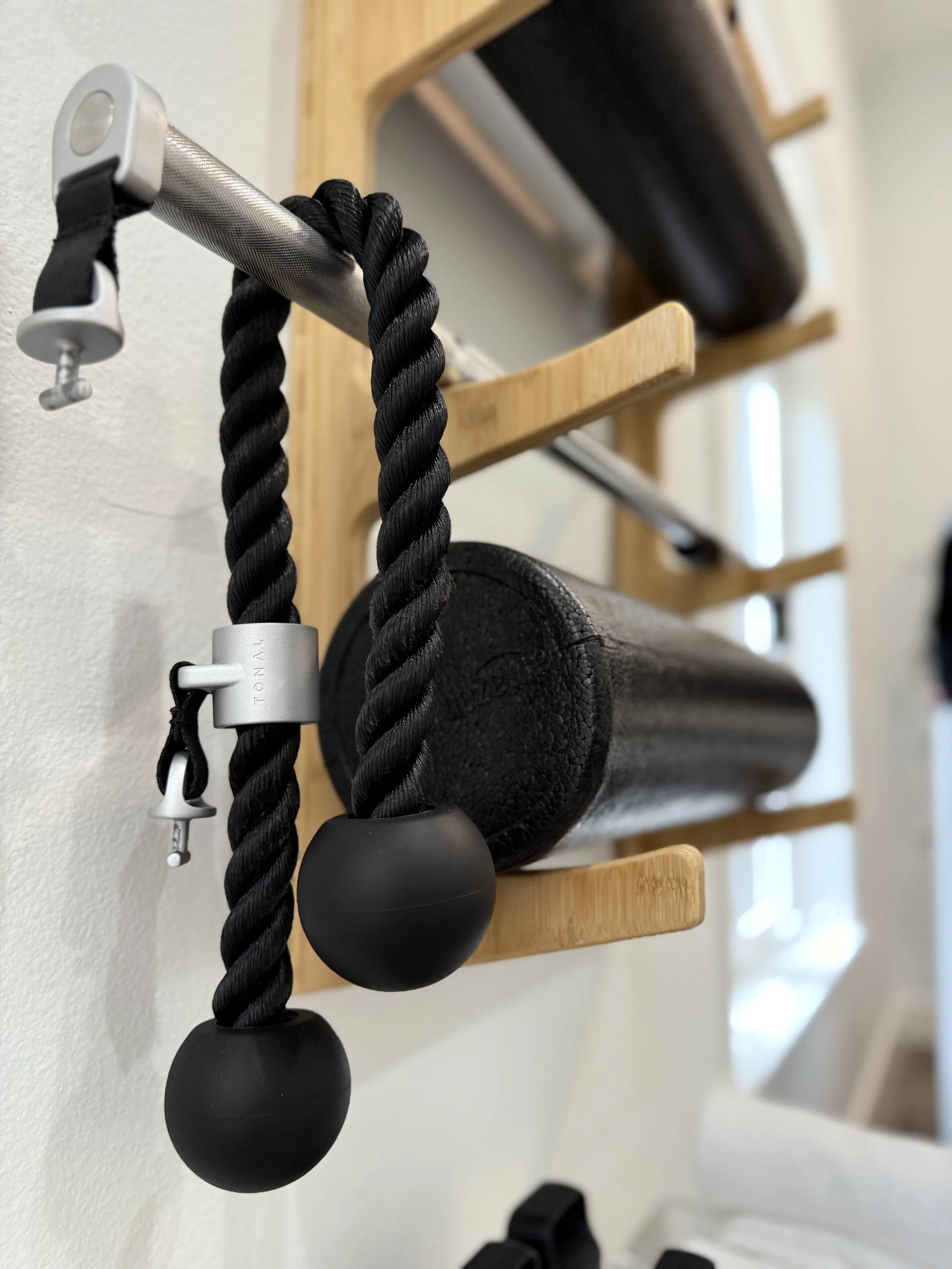
Ground Floor - Gym / Studio
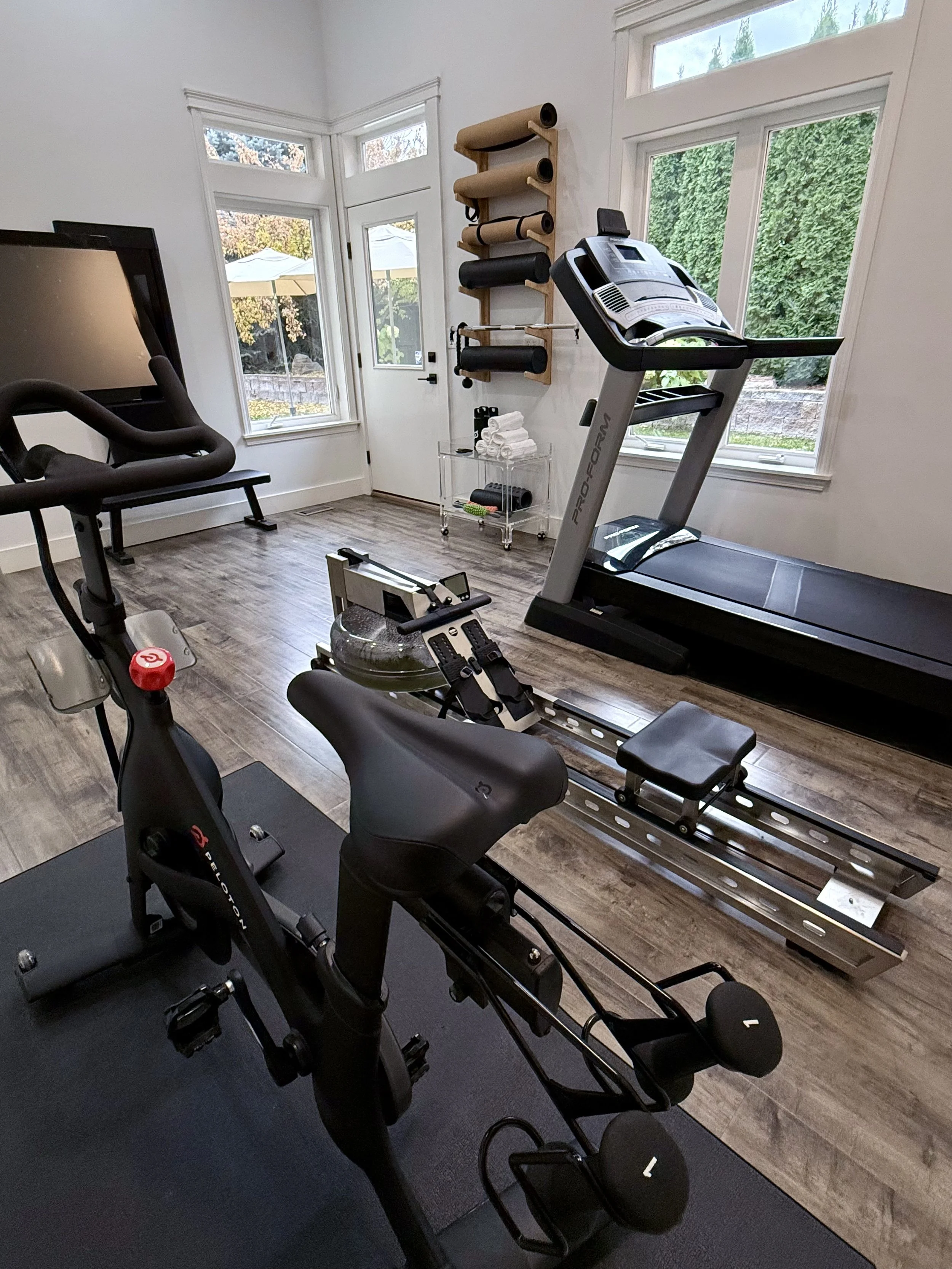
Ground Floor - Gym / Studio
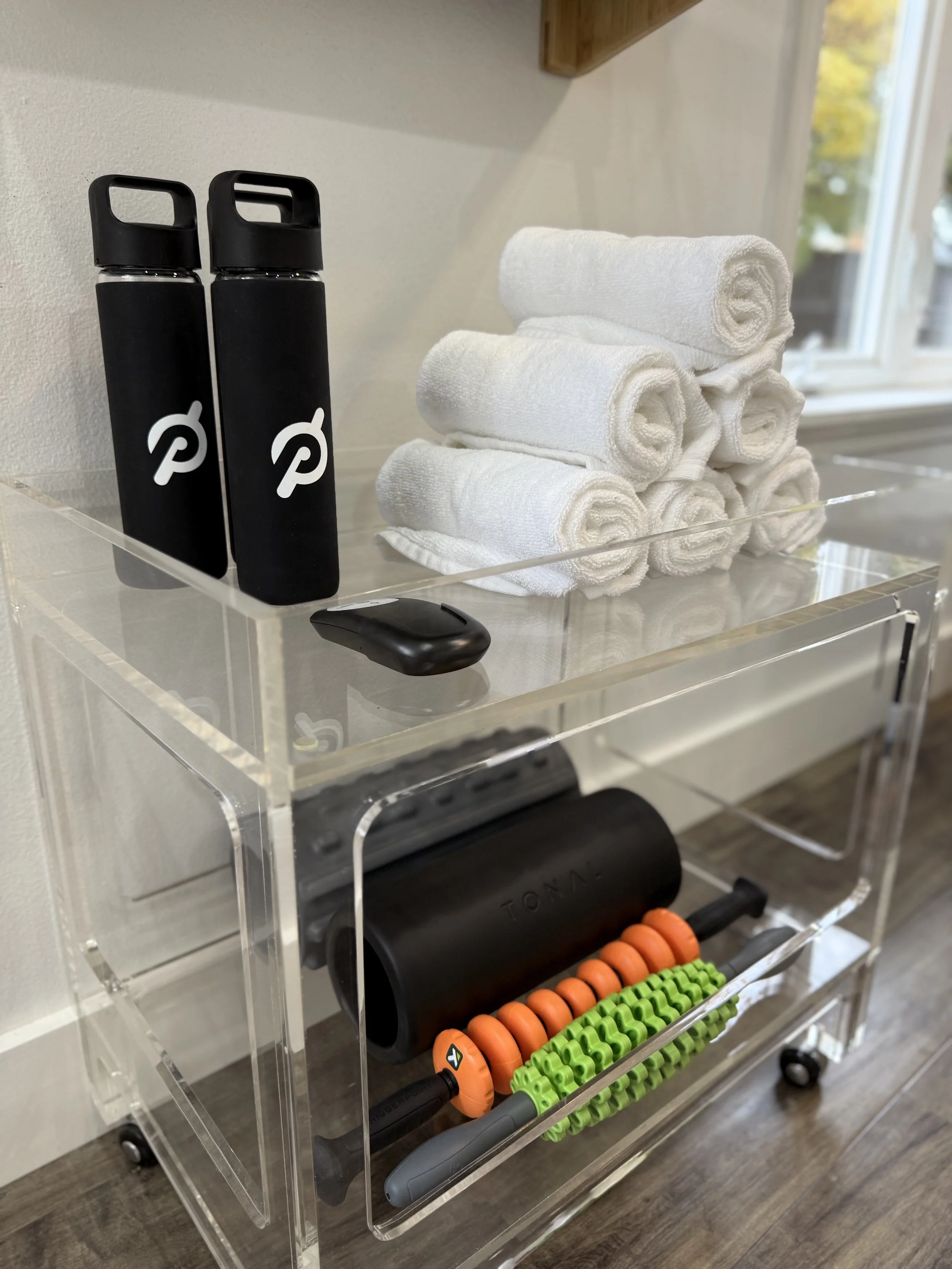
Ground Floor - Gym / Studio
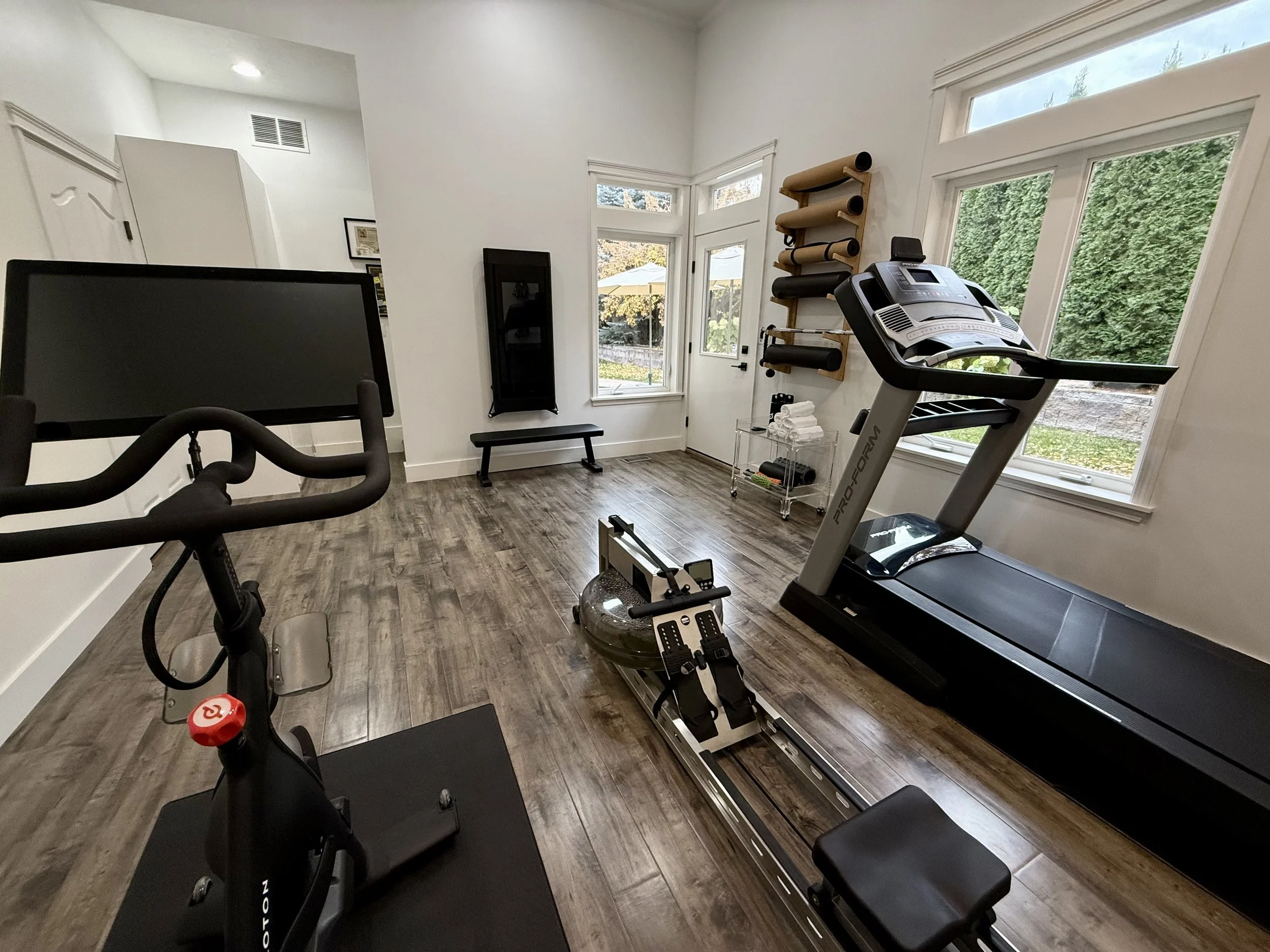
Ground Floor - Gym / Studio

Ground Floor - Gym / Studio
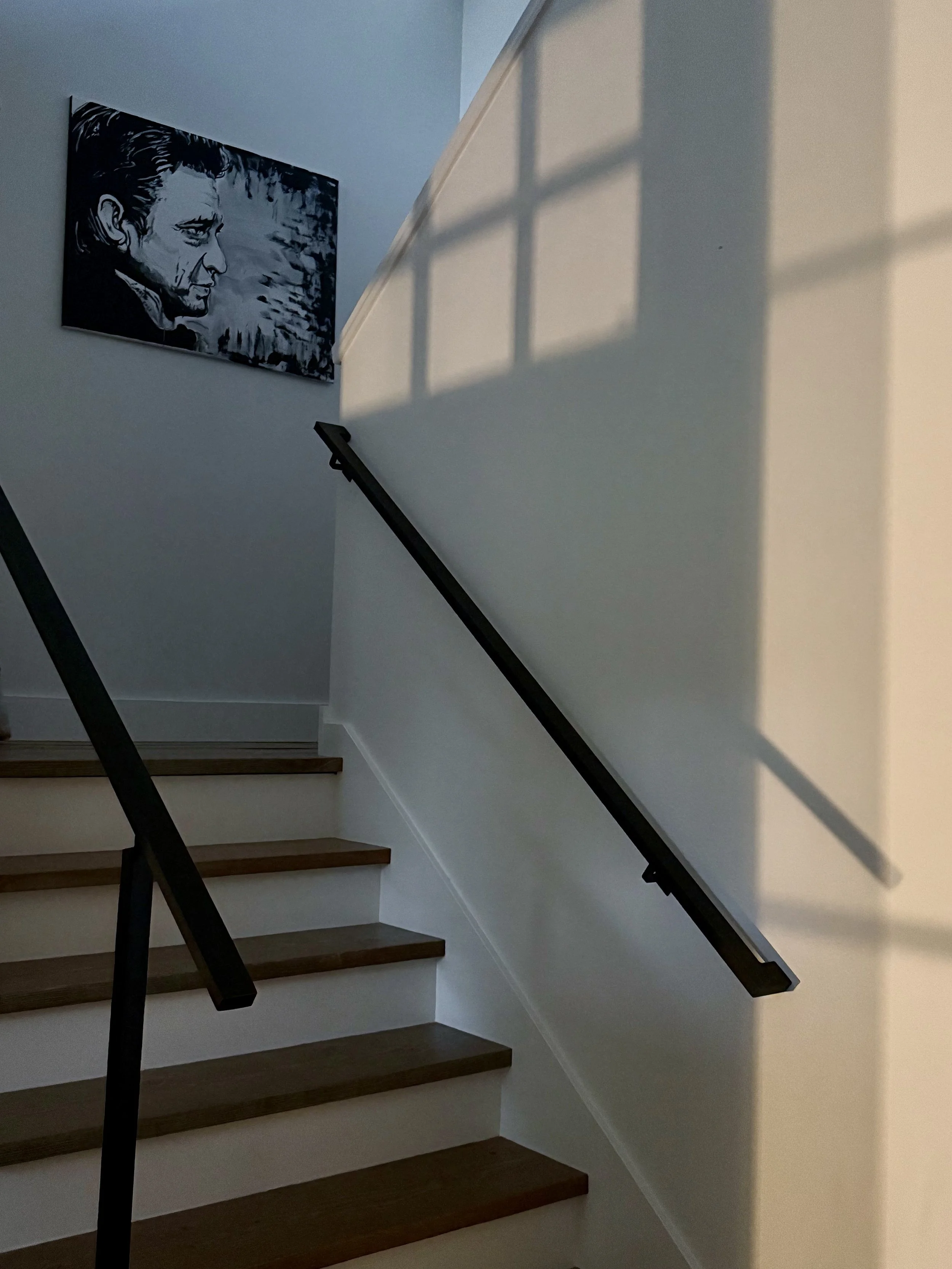
Stairs
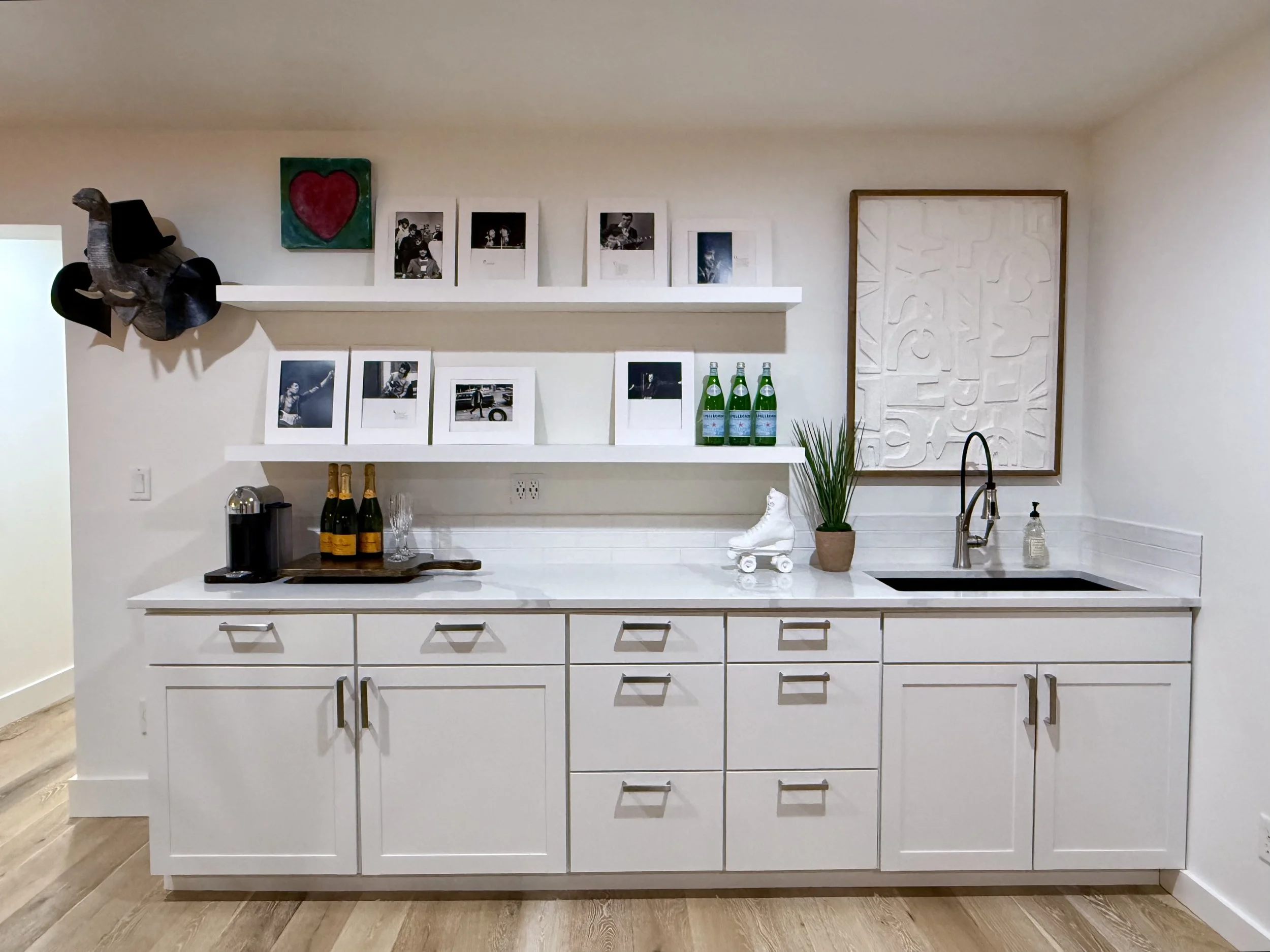
Upstairs Bonus Room
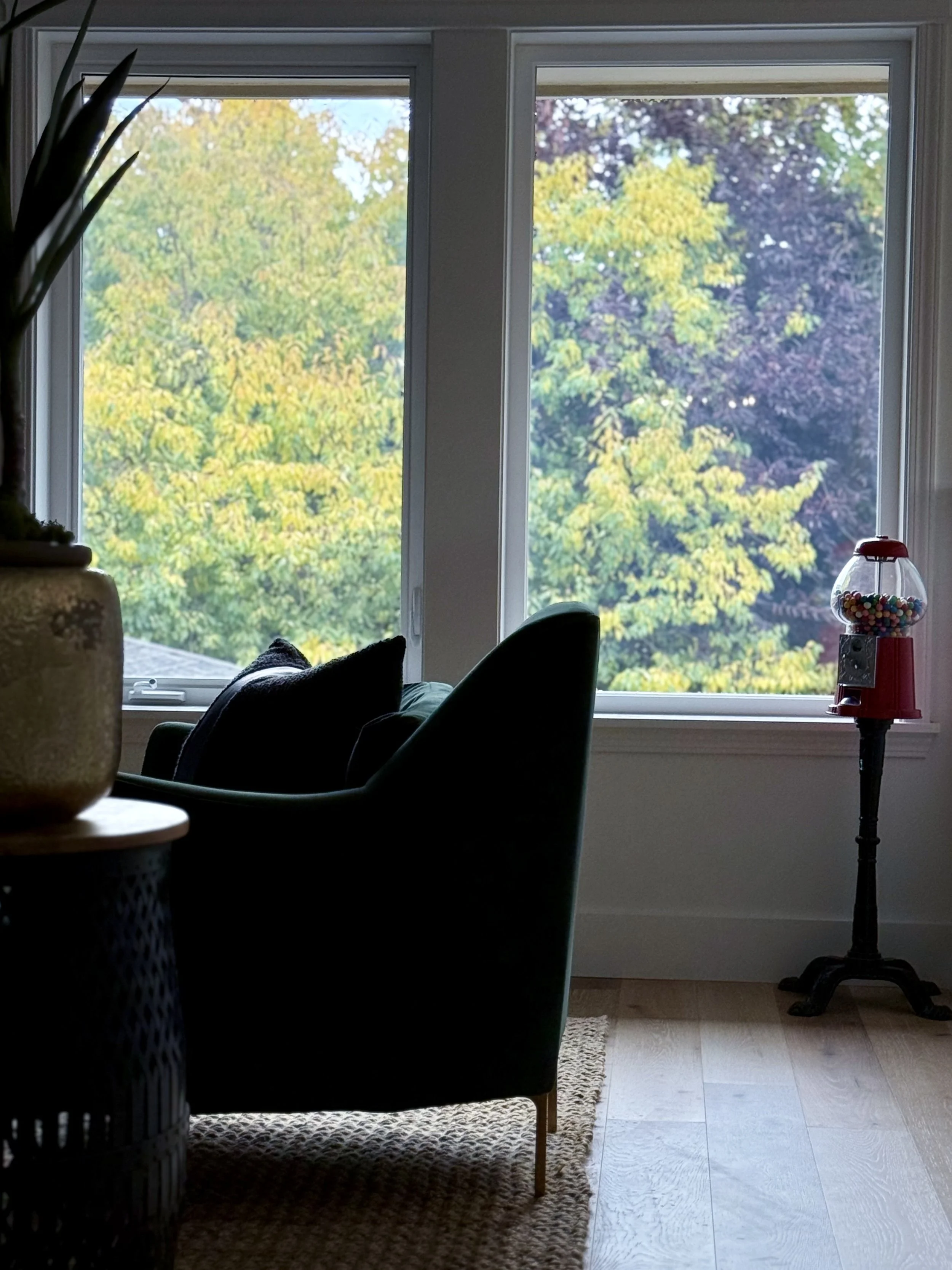
Upstairs Bonus Room
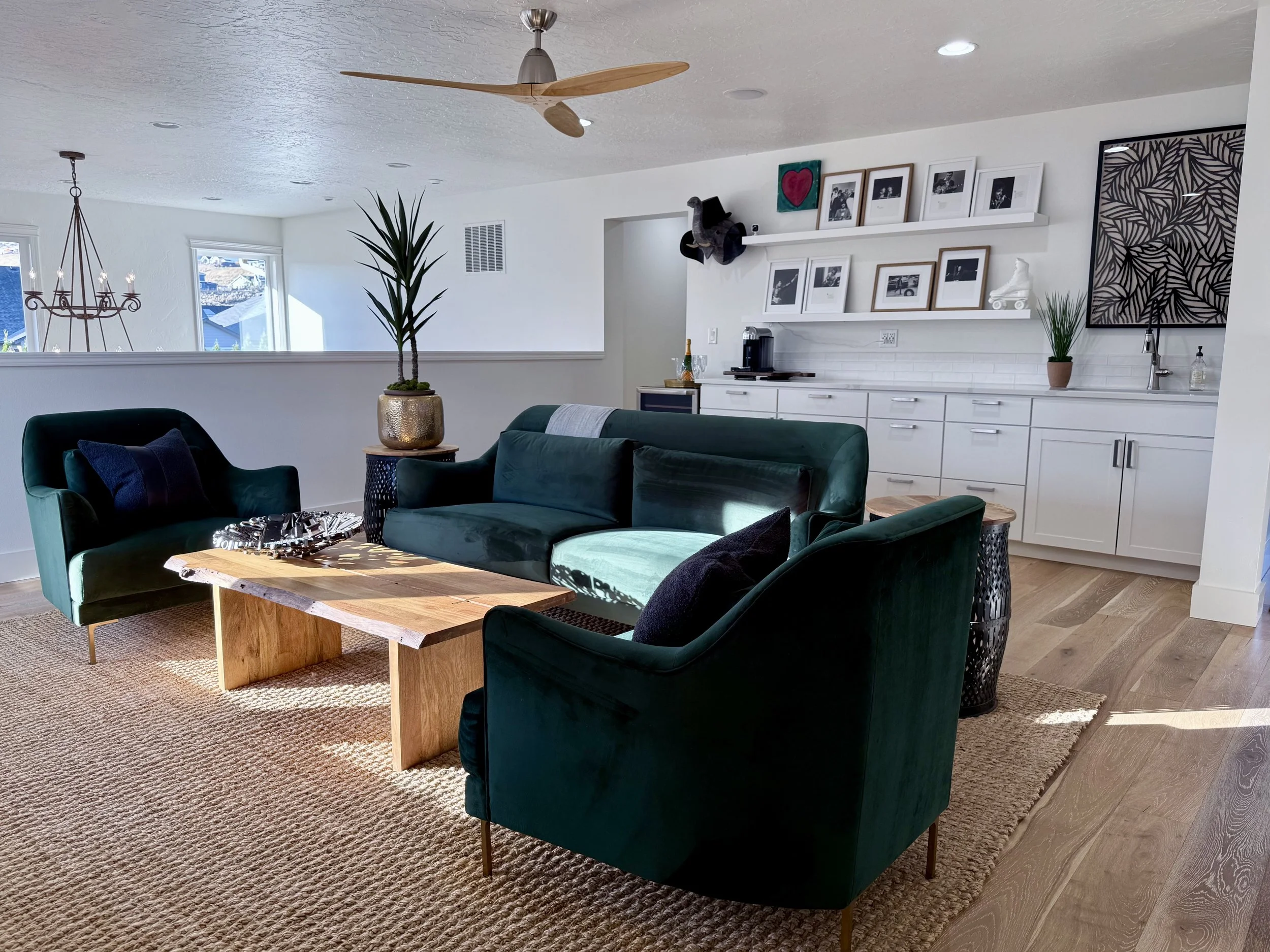
Upstairs Bonus Room
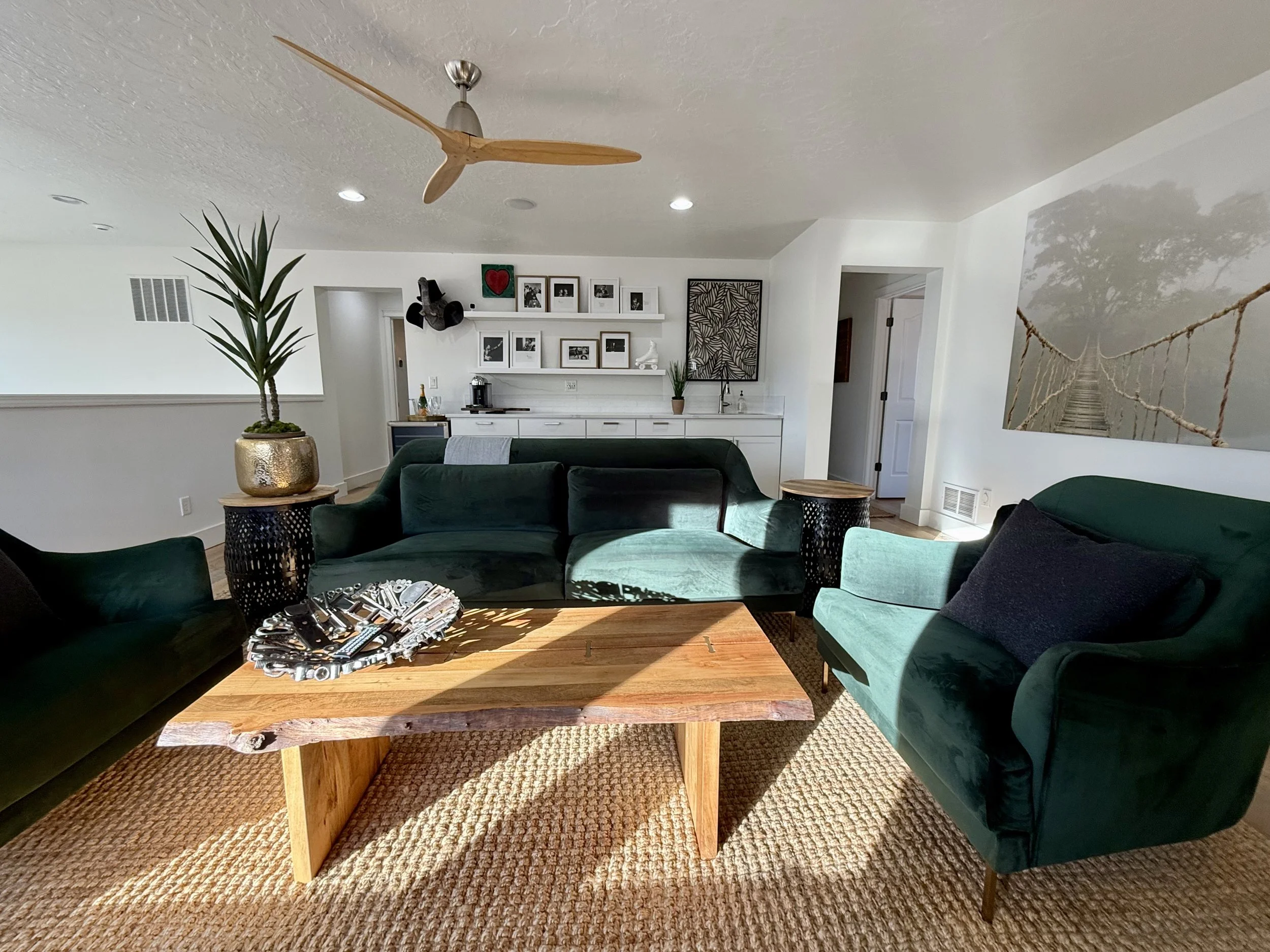
Upstairs Bonus Room
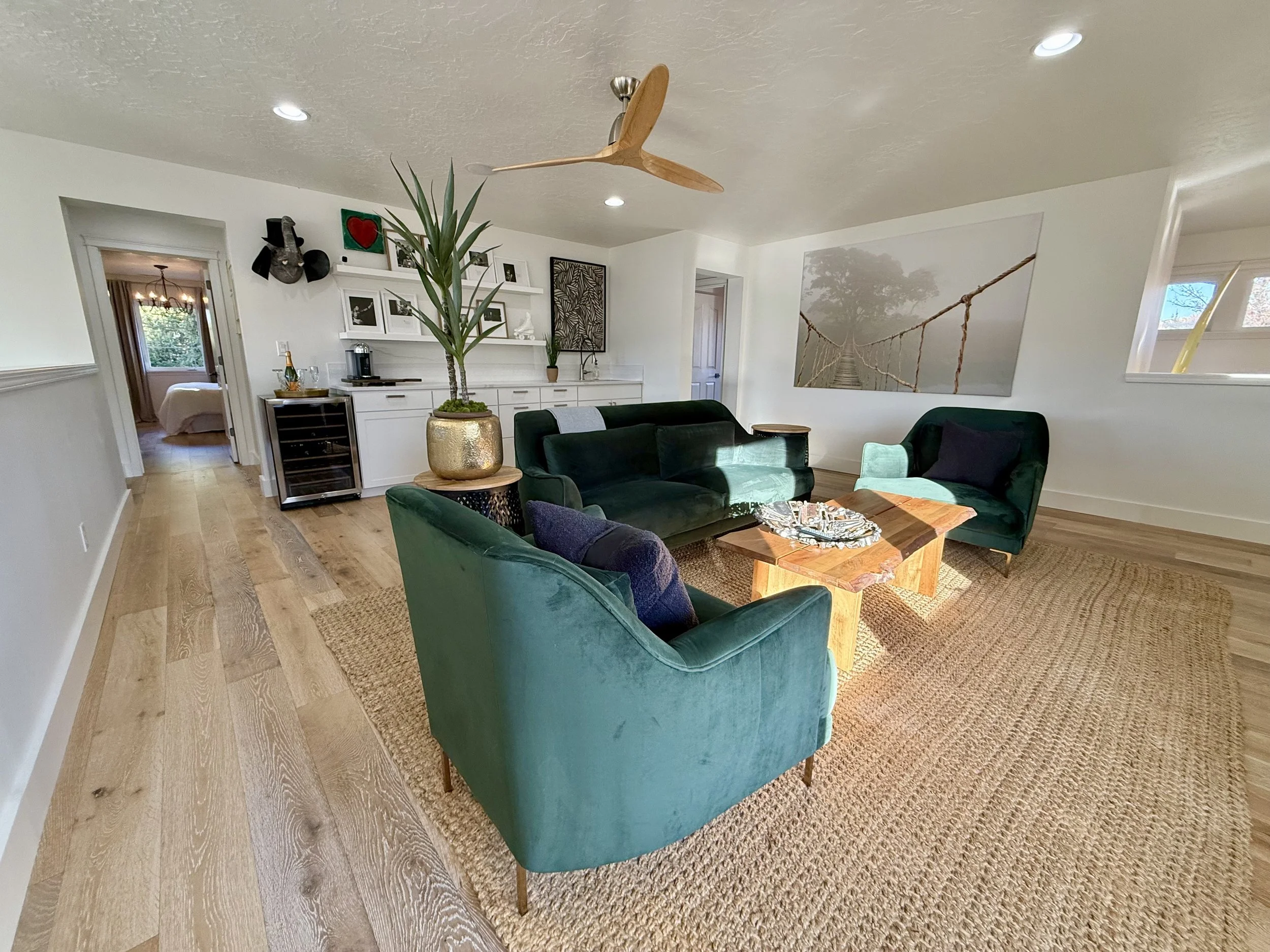
Upstairs Bonus Room
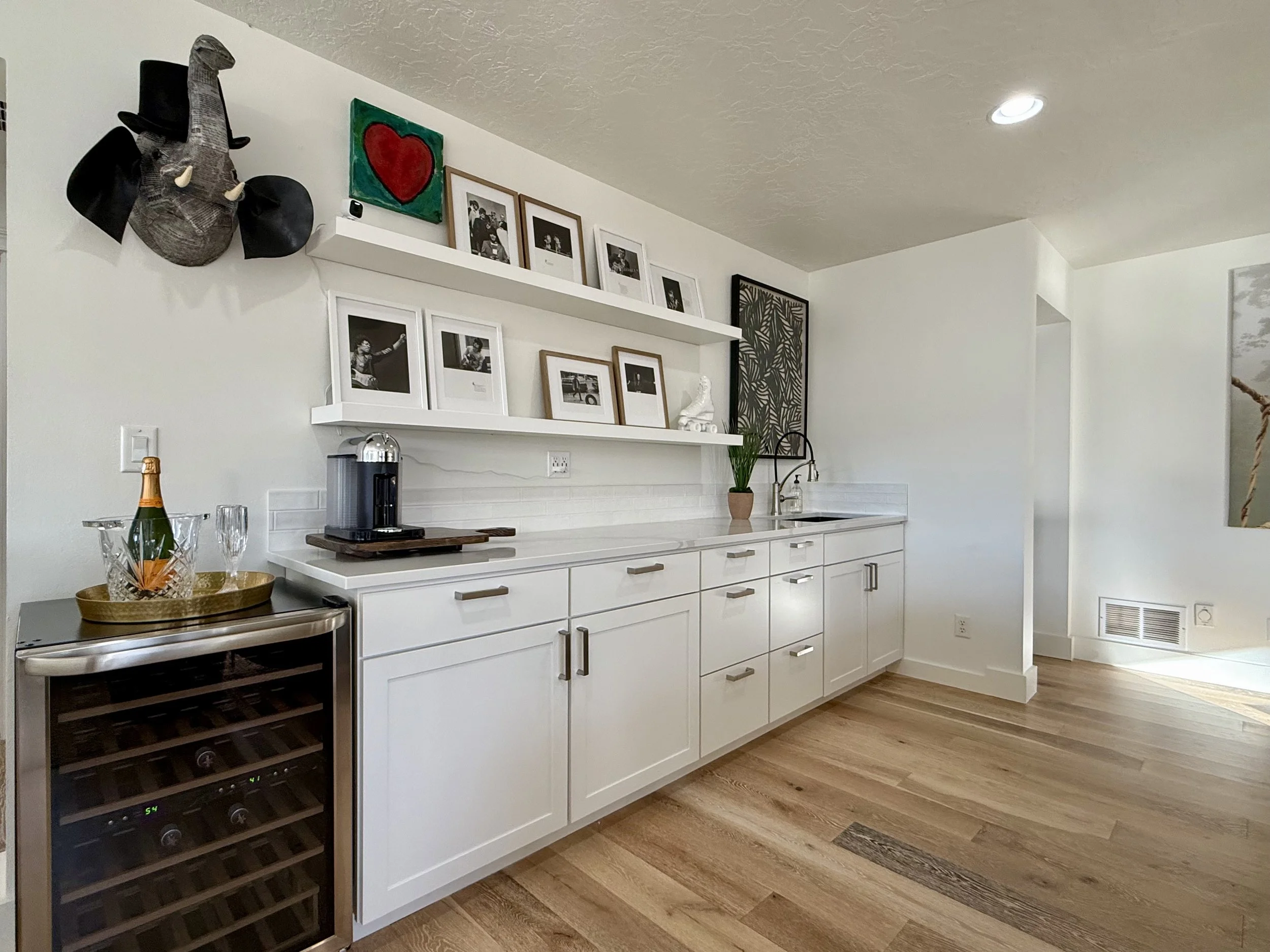
Upstairs Bonus Room
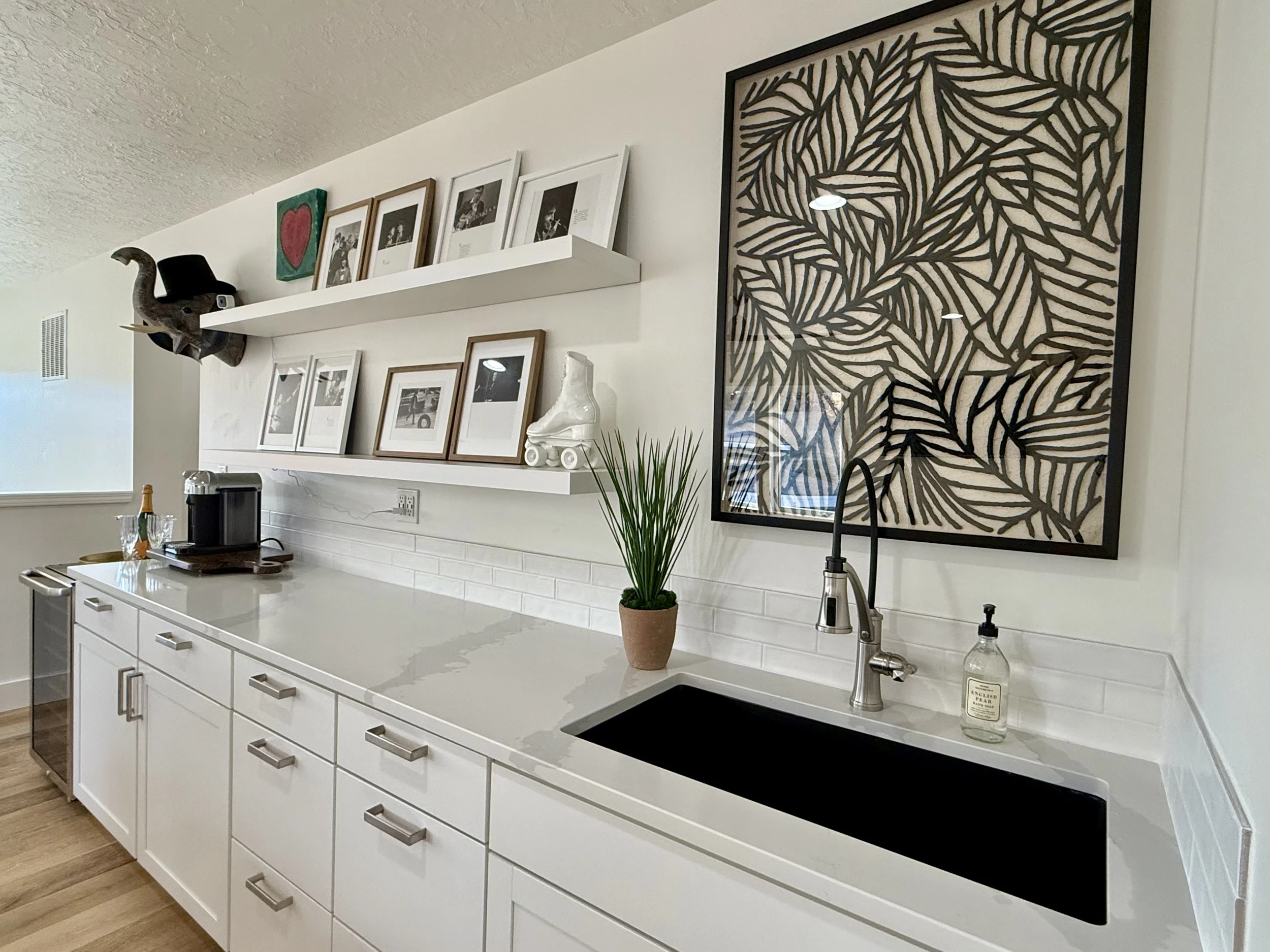
Upstairs Bonus Room
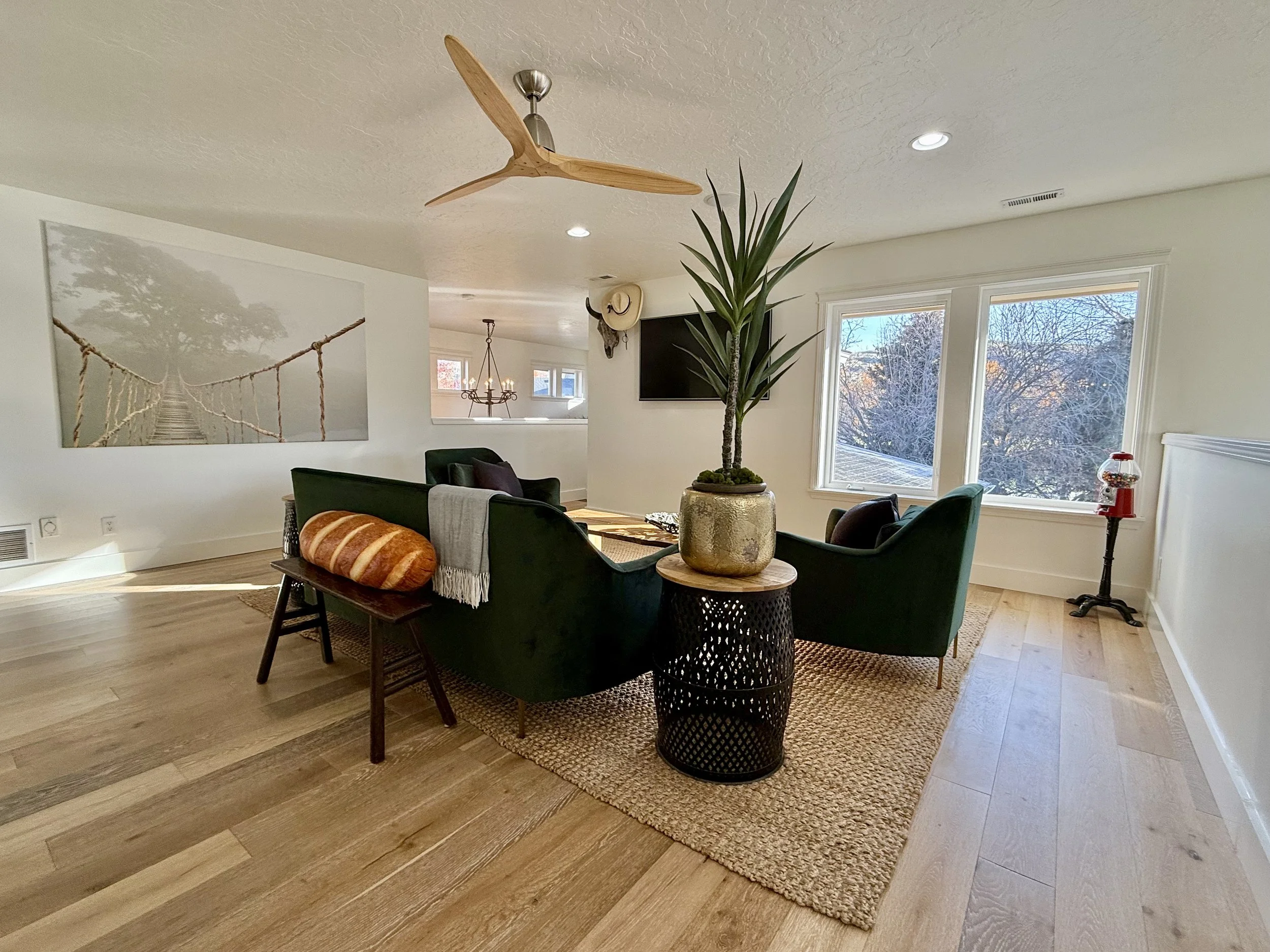
Upstairs Bonus Room
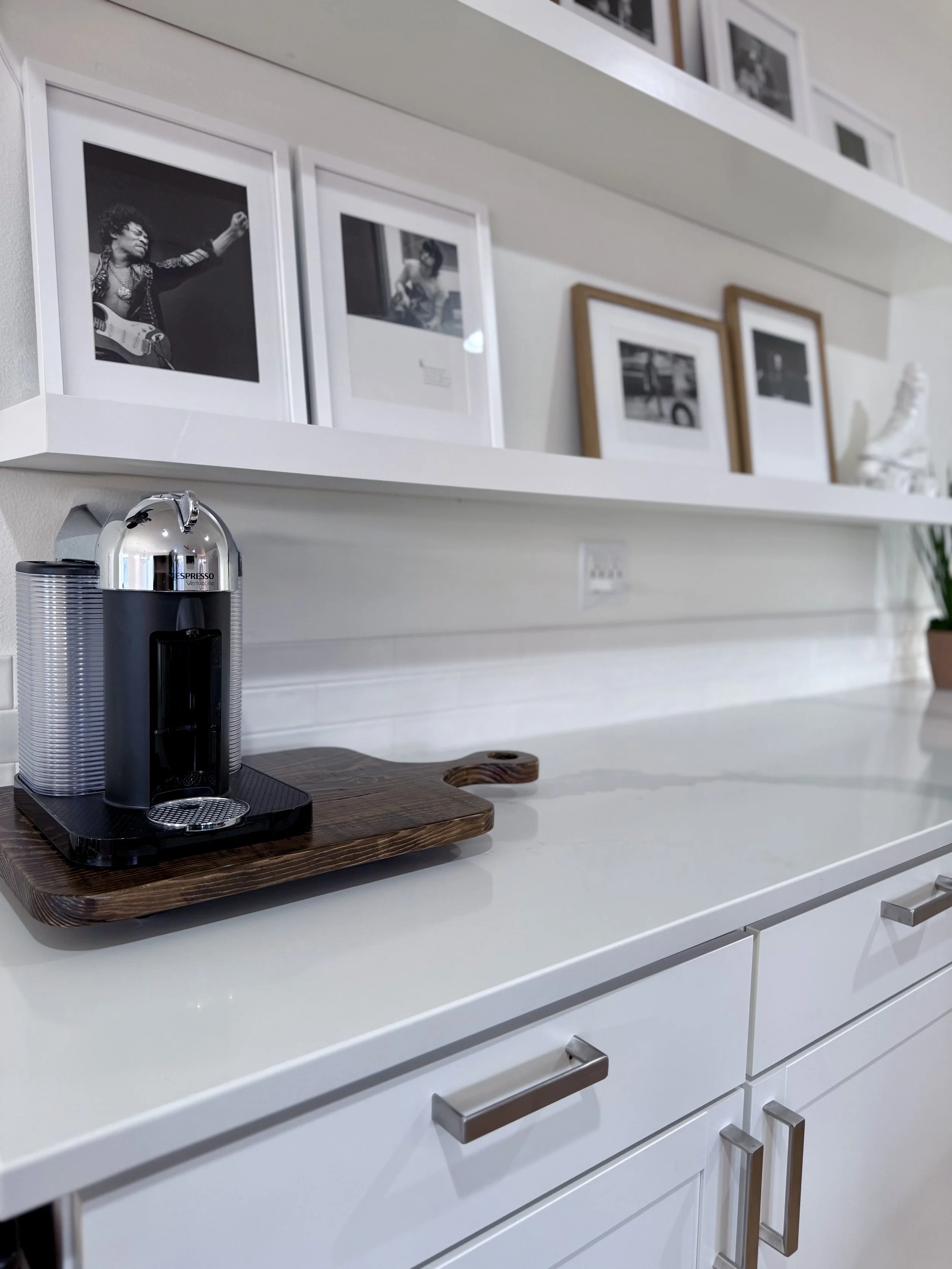
Upstairs Bonus Room
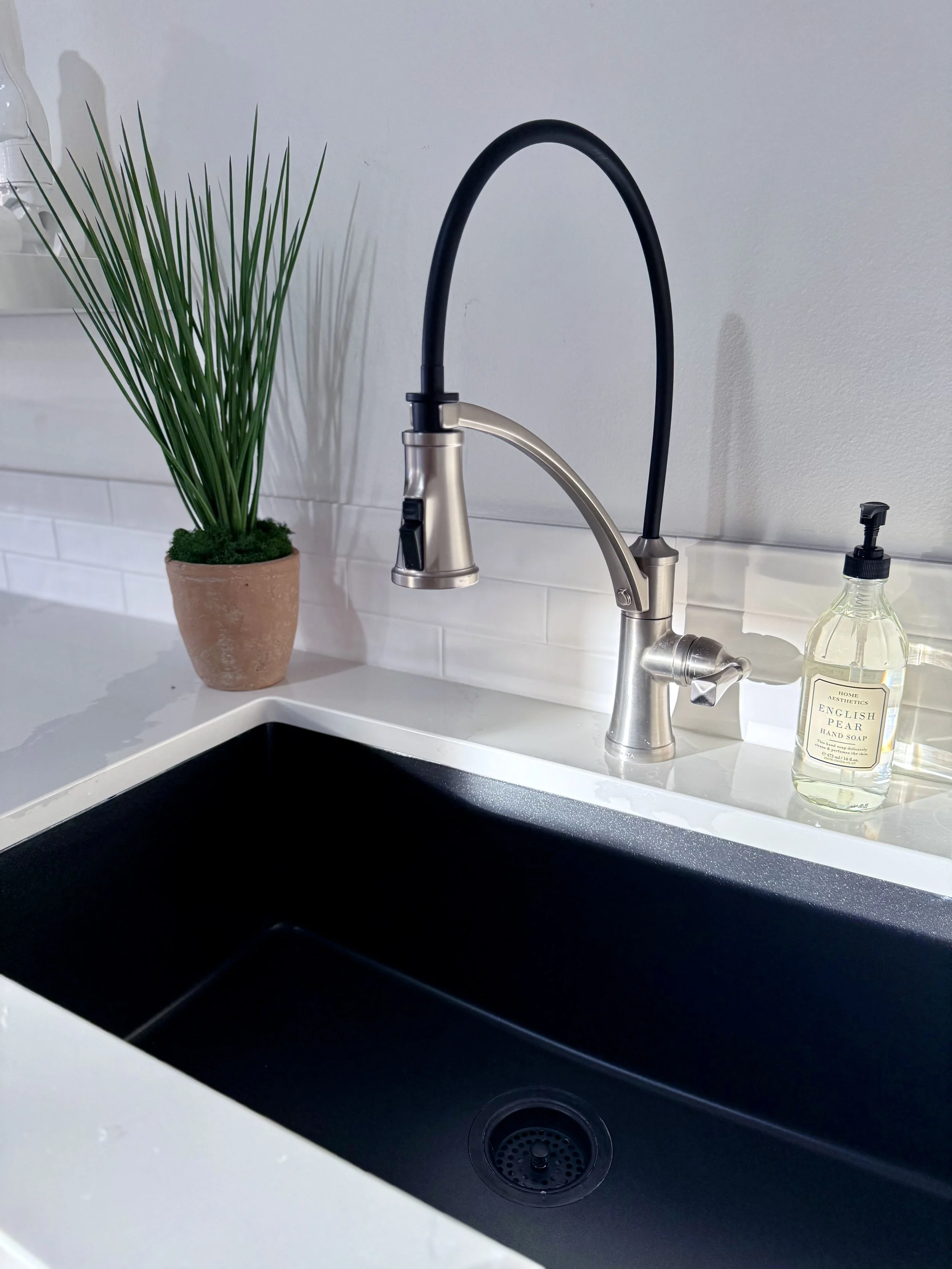
Upstairs Bonus Room
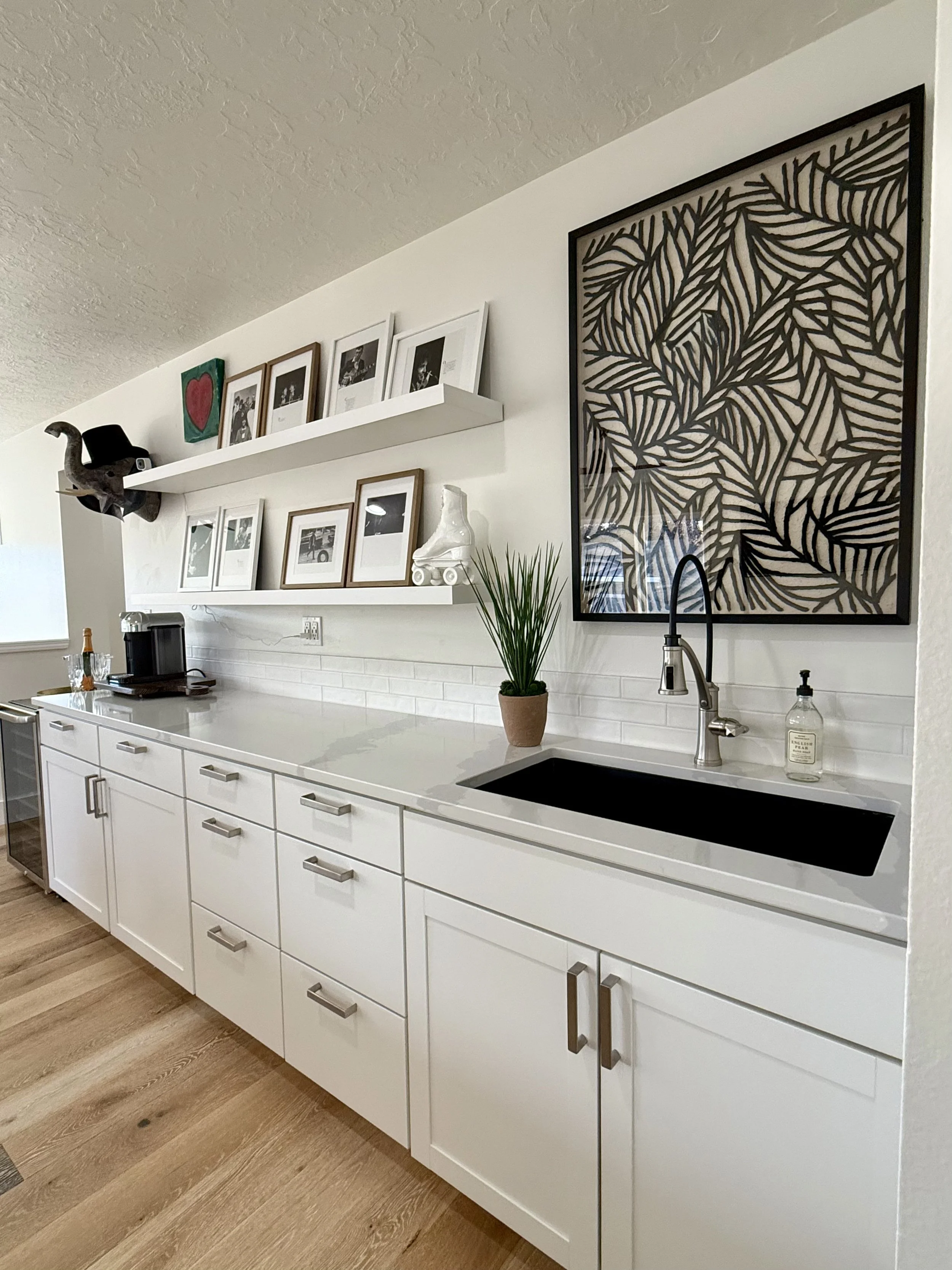
Upstairs Bonus Room
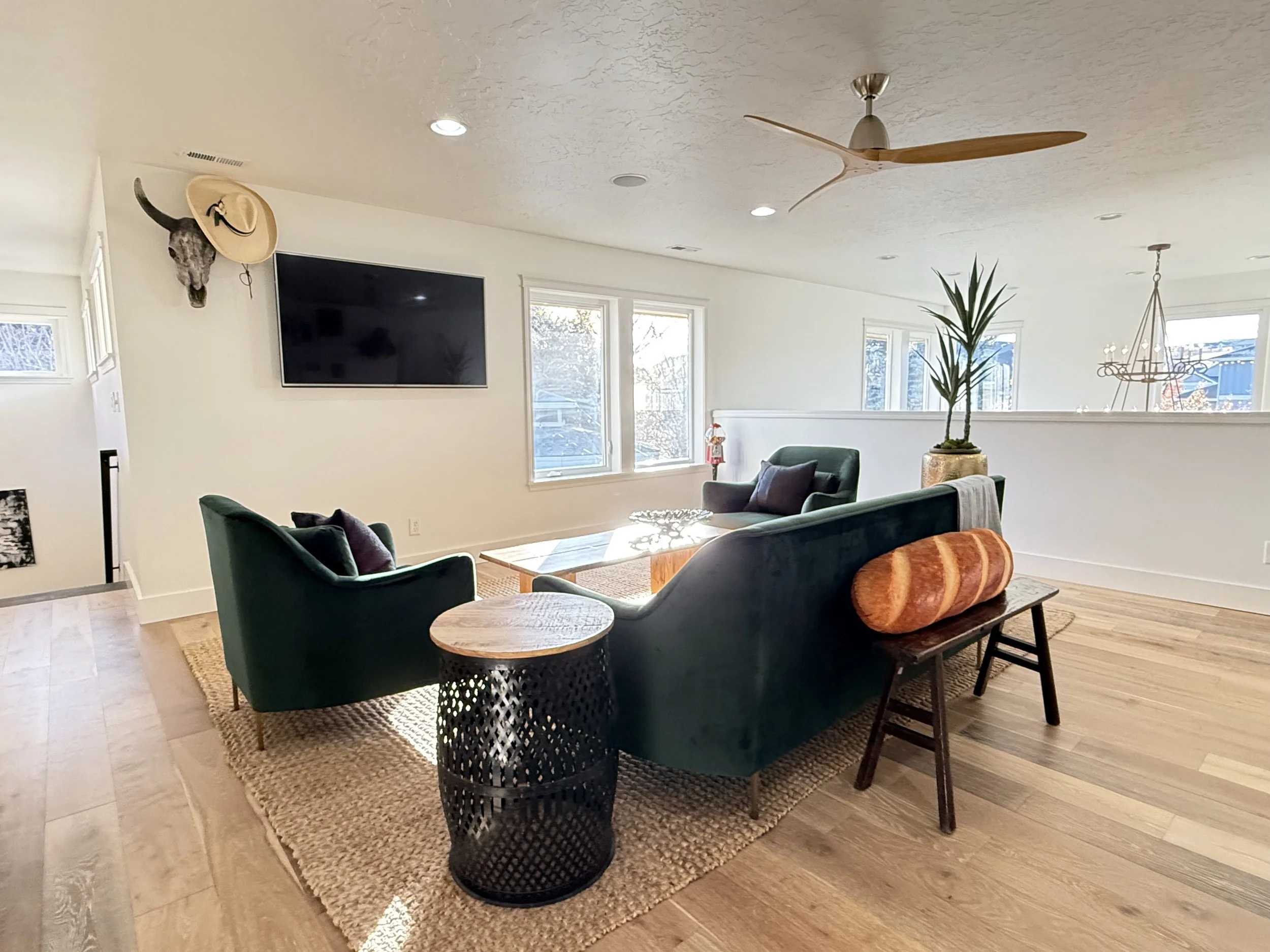
Upstairs Bonus Room
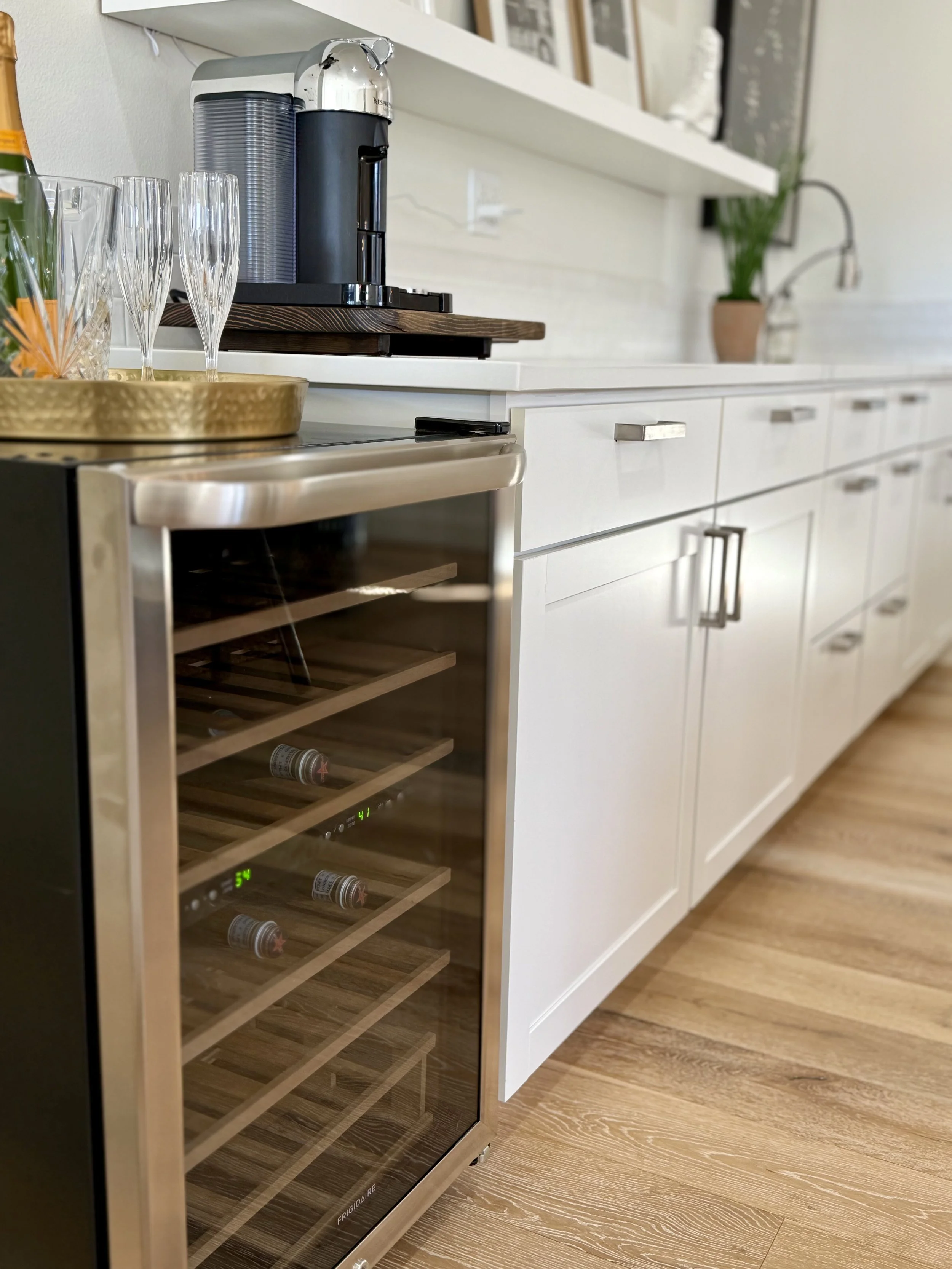
Upstairs Bonus Room
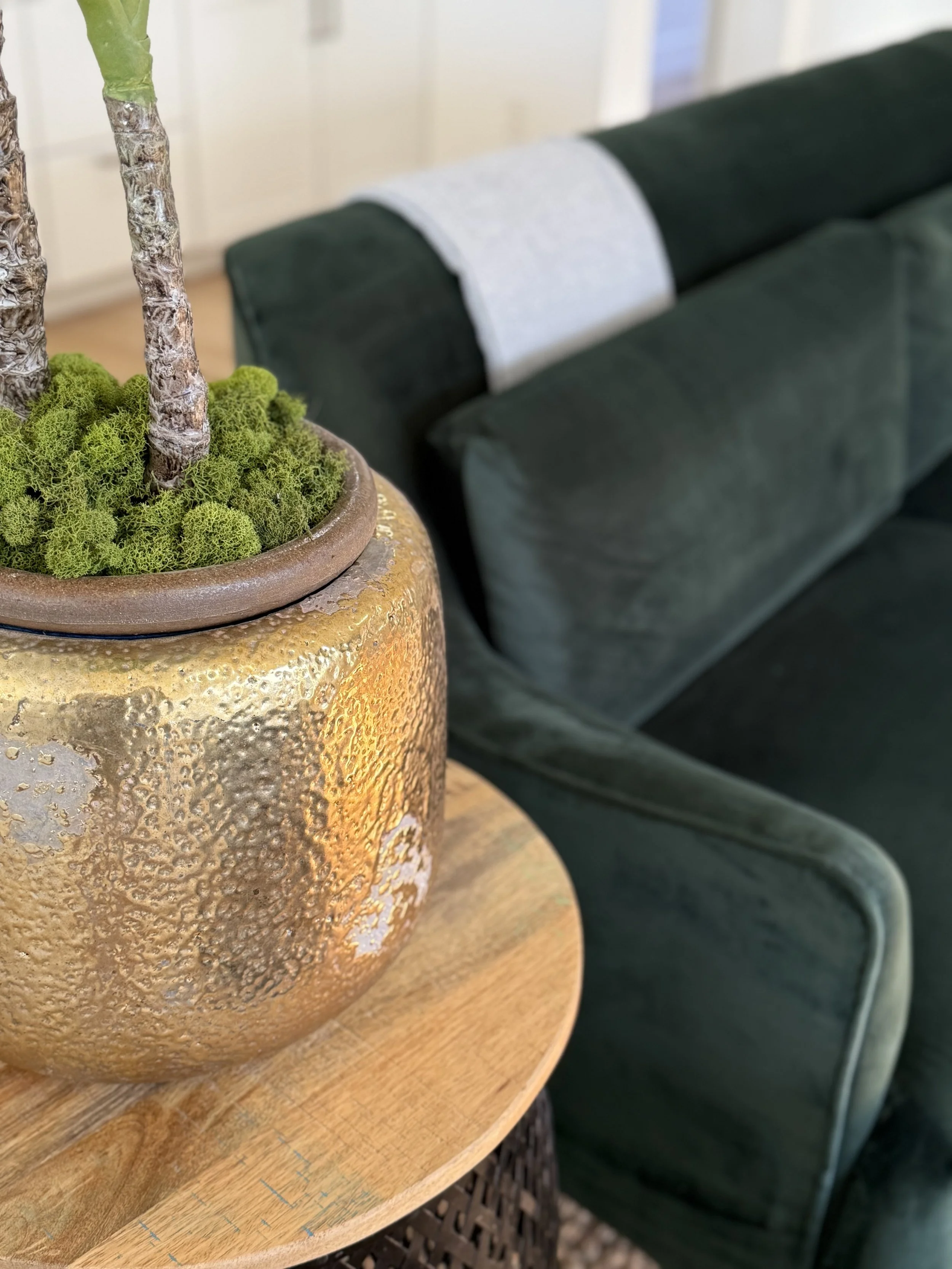
Upstairs Bonus Room
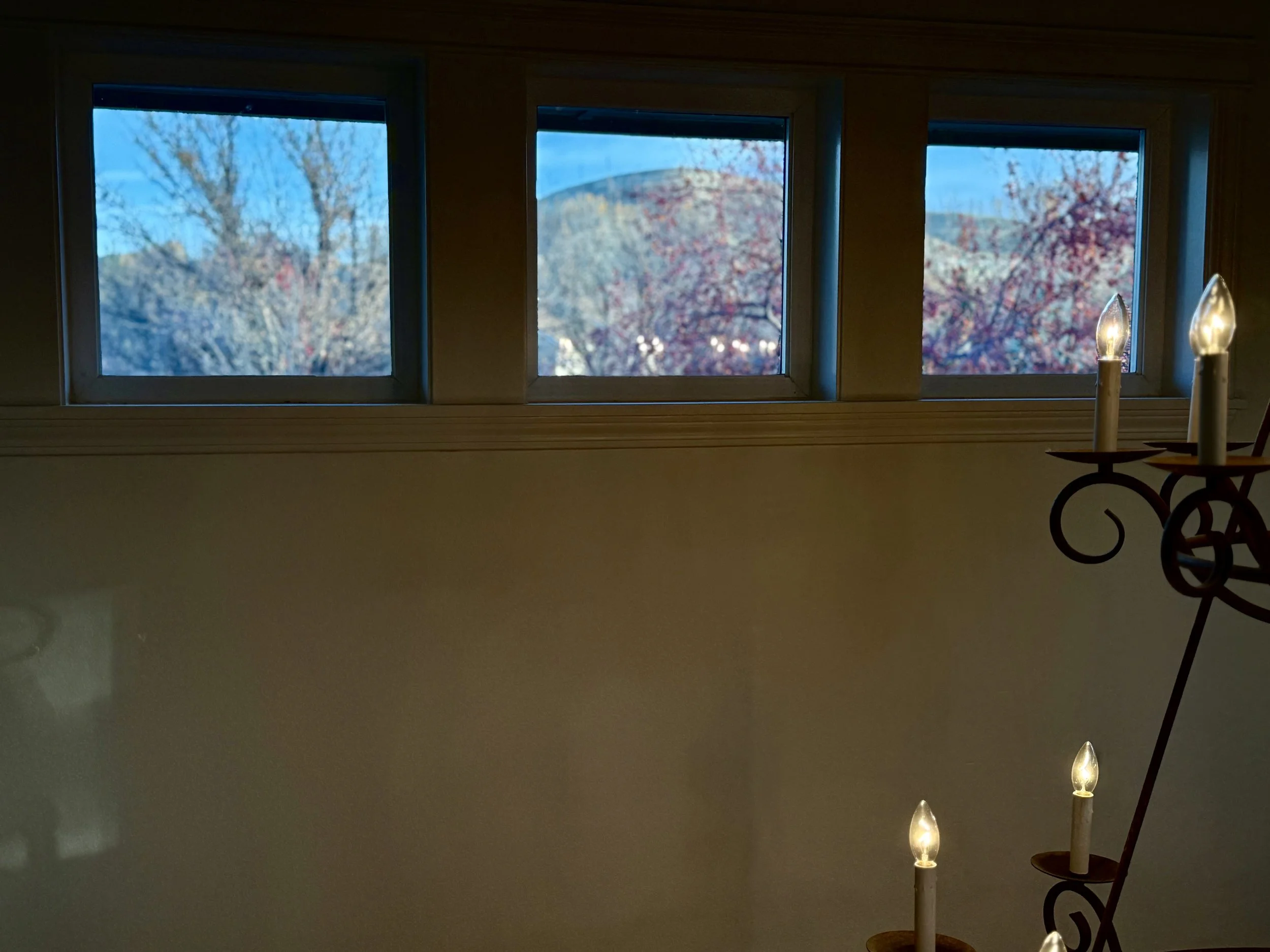
Bonus Room - Every Window Looks at Trees...
Design Concepts
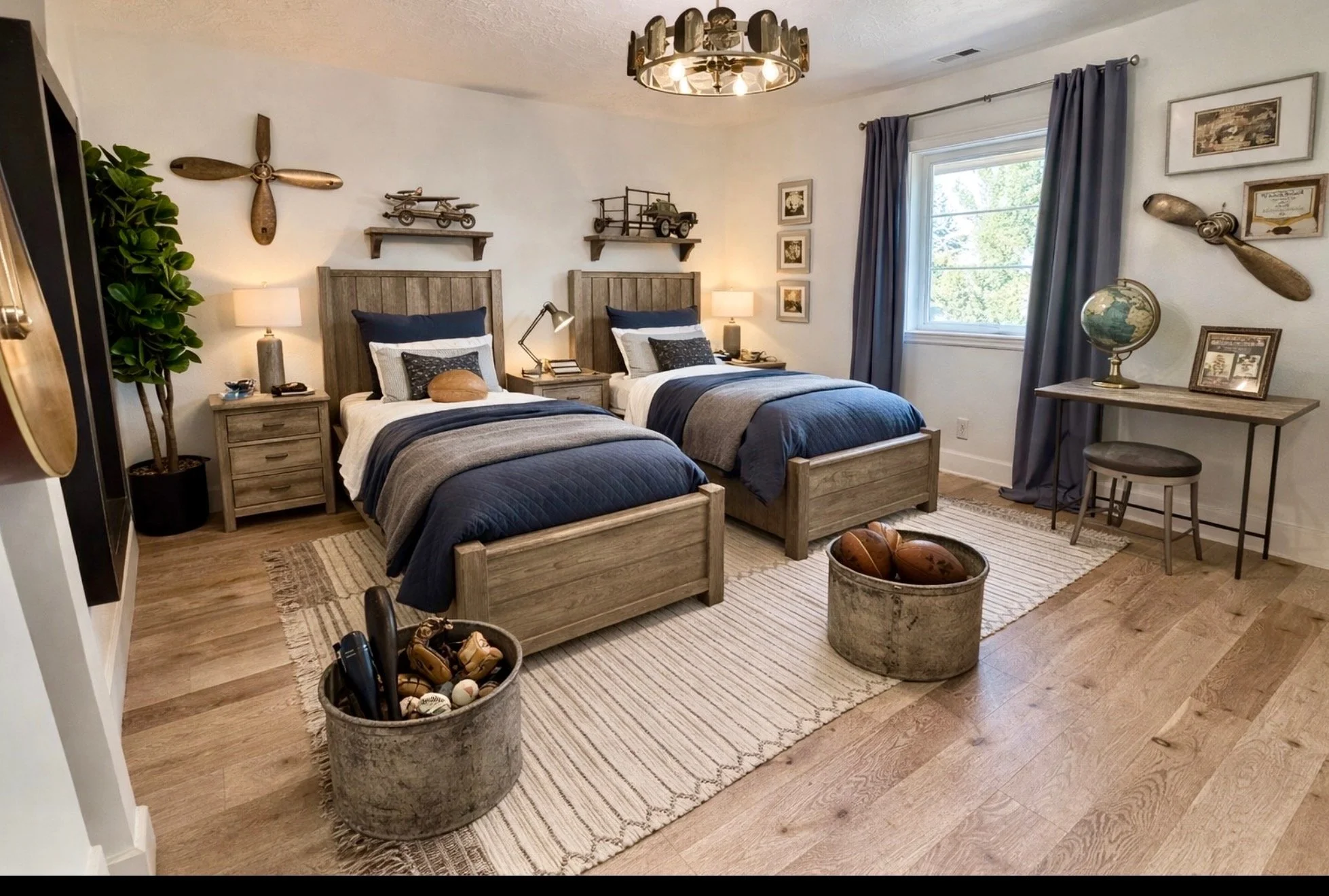
Upstairs North Bedroom as Children's Room
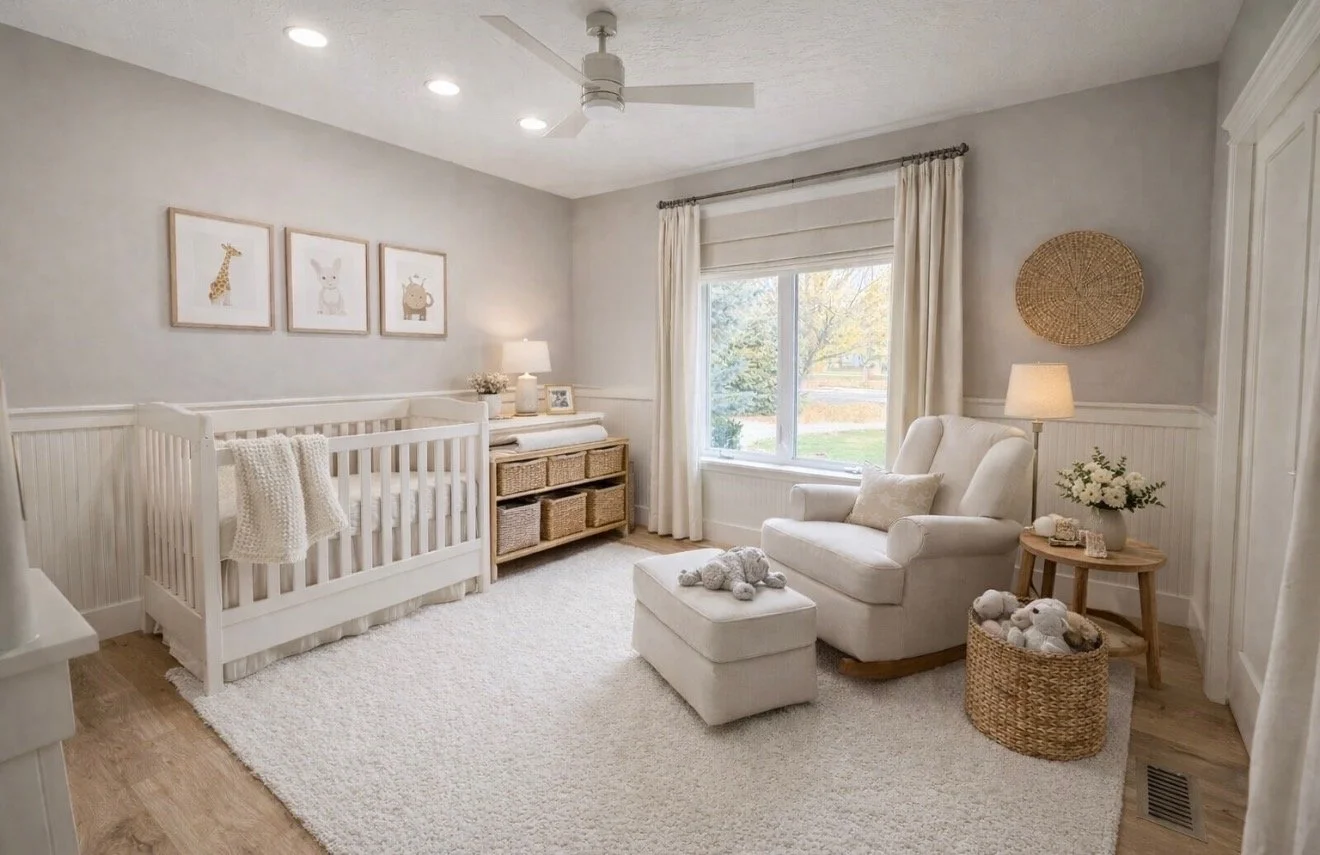
Ground Floor Office as Nursery
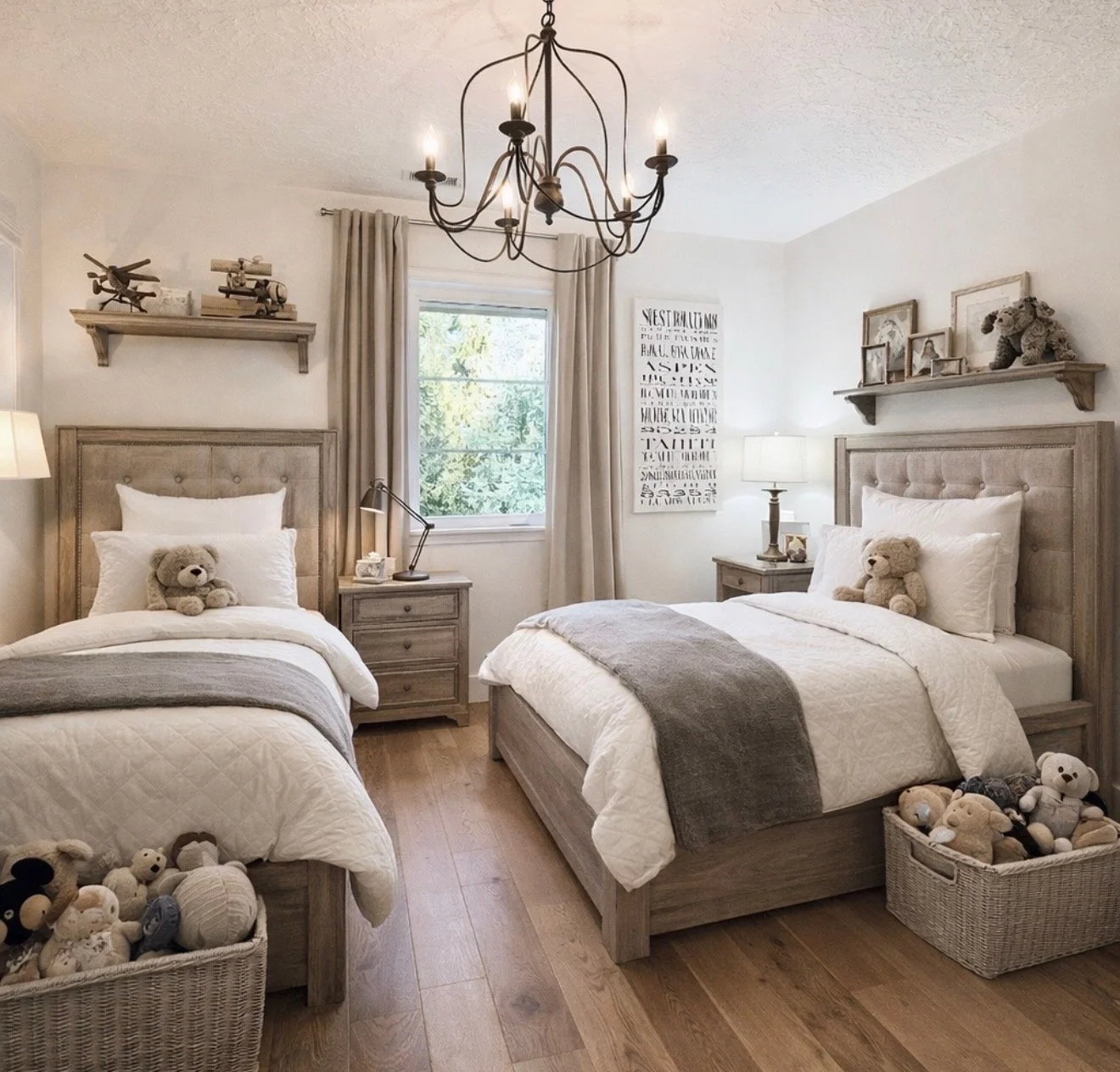
Upstairs South Bedroom as Children's Room, with en suite Bath
Home Features
-
Heritage Fireplace Mantel
The header of the mantel was reclaimed from an 1800’s mill in northern Idaho. The Mantel pillars were reclaimed from the Boise-Payette Lumber Co. mill (c. 1906) in nearby Barber Valley.

-
Timeless Chandeliers
Featuring two 7ft tall, 5ft diameter, 3 tier with 24 dimmable bulb chandeliers suspended in the foyer and in the living room. (Estrella 24 LT Three Tier Chandelier.)

-
Cabana
The backyard is anchored by a 600sf heavy-timber cabana that features a full kitchen (gas grill, gas cooktop, sink, refrigerator, storage), with a hookup for a gas fireplace, with a heat dissipating, wrap-around misting system.

-
Expansive Motorcourt
An eight car motor court, with ample room for a trailer leads to the the side-facing three car garage.

-
Oversized Pantry
A nearly 100sf pantry offers incredible storage and optionality for butler-style configurations, with easy access to water (in-wall) for ice machines or bar sinks.

-
Whole Home Audio
The house has dedicated, hard-wired audio zones in the kitchen, living, dining, backyard, laundry, office and bonus rooms for seamless whole-home music and entertainment, powered by Sonos amps.

-
Italian Travertine Floors
The living room features 12×12 travertine tiles.
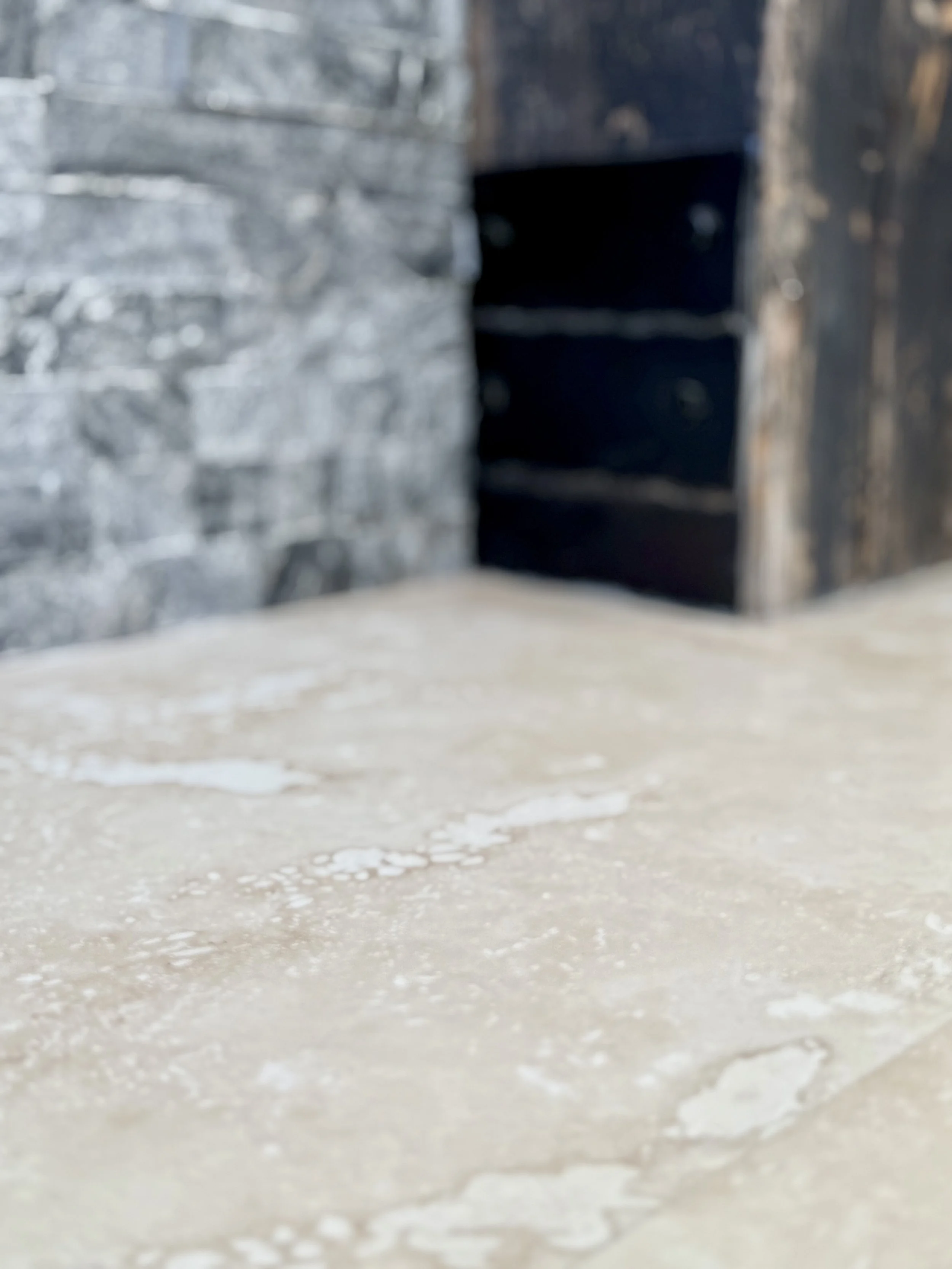
-
Solid Hard Wood Floors
The entry, guest bath, kitchen and dining room have solid hard wood floors.

-
Green House
The Garden area features a perfect-sized green house that extends the growing season and is supported by automatic irrigation.

-
Wildlife Habit Certified Waterfall
The mesmerizing waterfall feature fills the backyard with a natural serenity, sits adjacent to the Cabana and can easily be heard in the primary bedroom as you sleep with the window open.

-
Quartz Countertops
The oversized kitchen island, along with all other kitchen surfaces, plus bonus room counters feature quartz maximizing durability.

-
Central Vacuum Option
The home is outfitted for a central vacuum system.
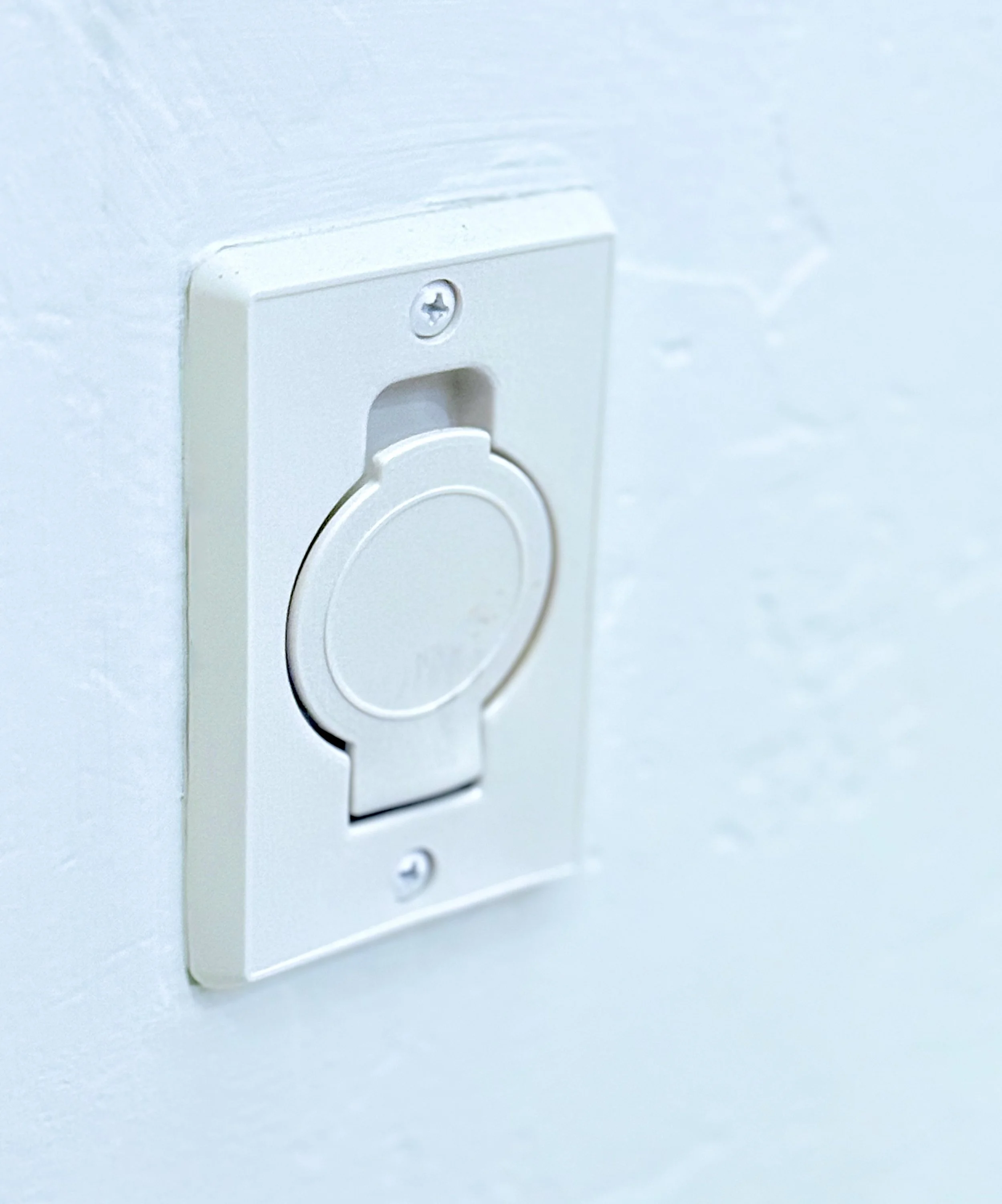
-
Ridge to Rivers Trail System
The Ridge to Rivers Trail System is a premier 190+ mile network of interconnected roads and multi-use trails weaving through Boise's stunning foothills that seamlessly links to over 25 miles of private neighborhood trails - all accessed right from the backyard gate. (Ridge to Rivers Interactive Map)
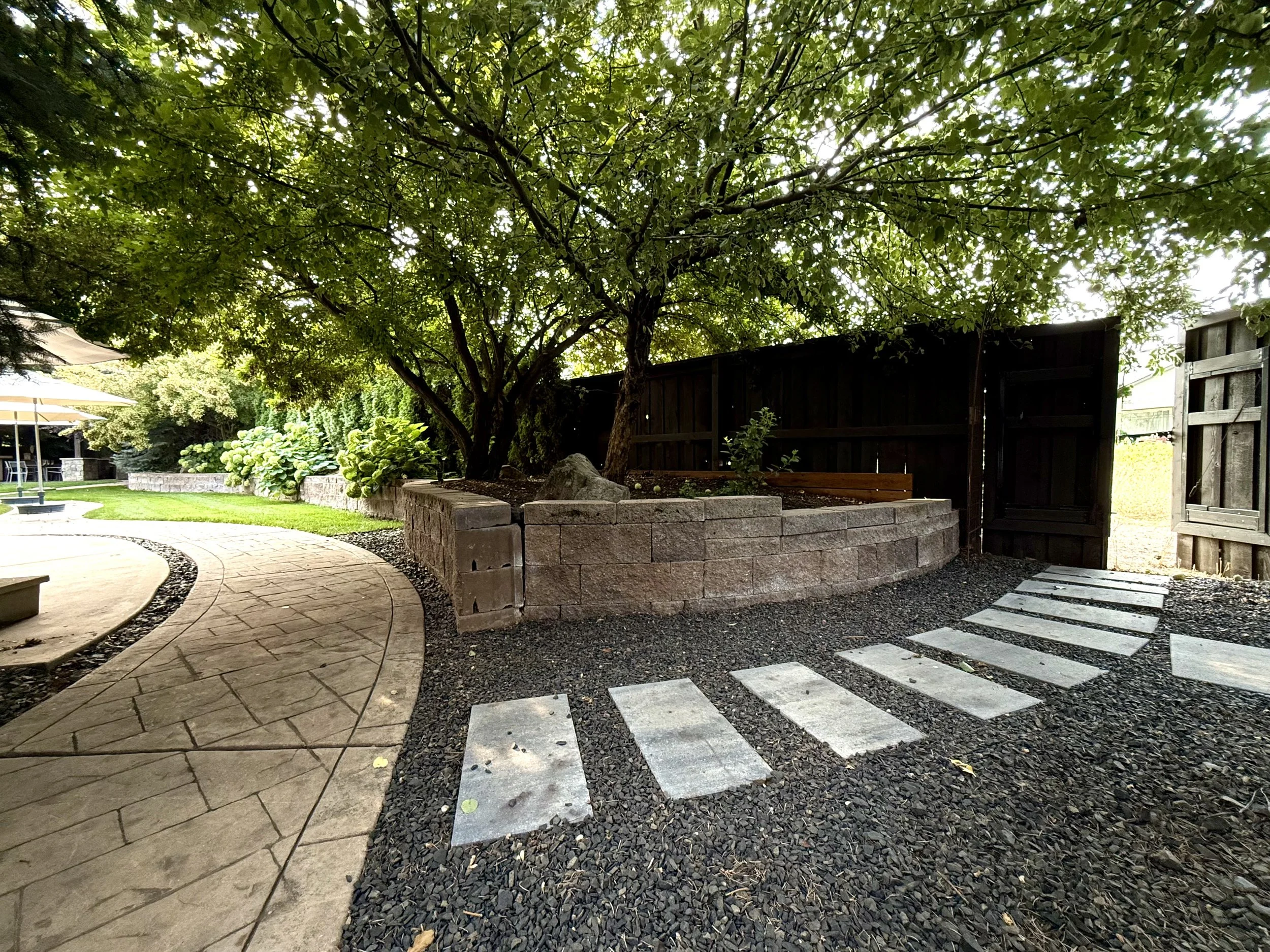
Unparalleled Community Amenities
Eco-consciously designed, master-planned community…
The community boasts more than 800 acres of dedicated open space encompassing permanently protected conservation easements, wildlife refuges, hiking and biking trails (over 25 miles total), pocket parks, and community green areas—all integrated into the 1,844-acre master-planned community.
-
Expansive Walking and Biking Trails
Wander or pedal through miles of meticulously curated paths that weave nature's serenity into your daily routine, turning every commute into a rejuvenating retreat.
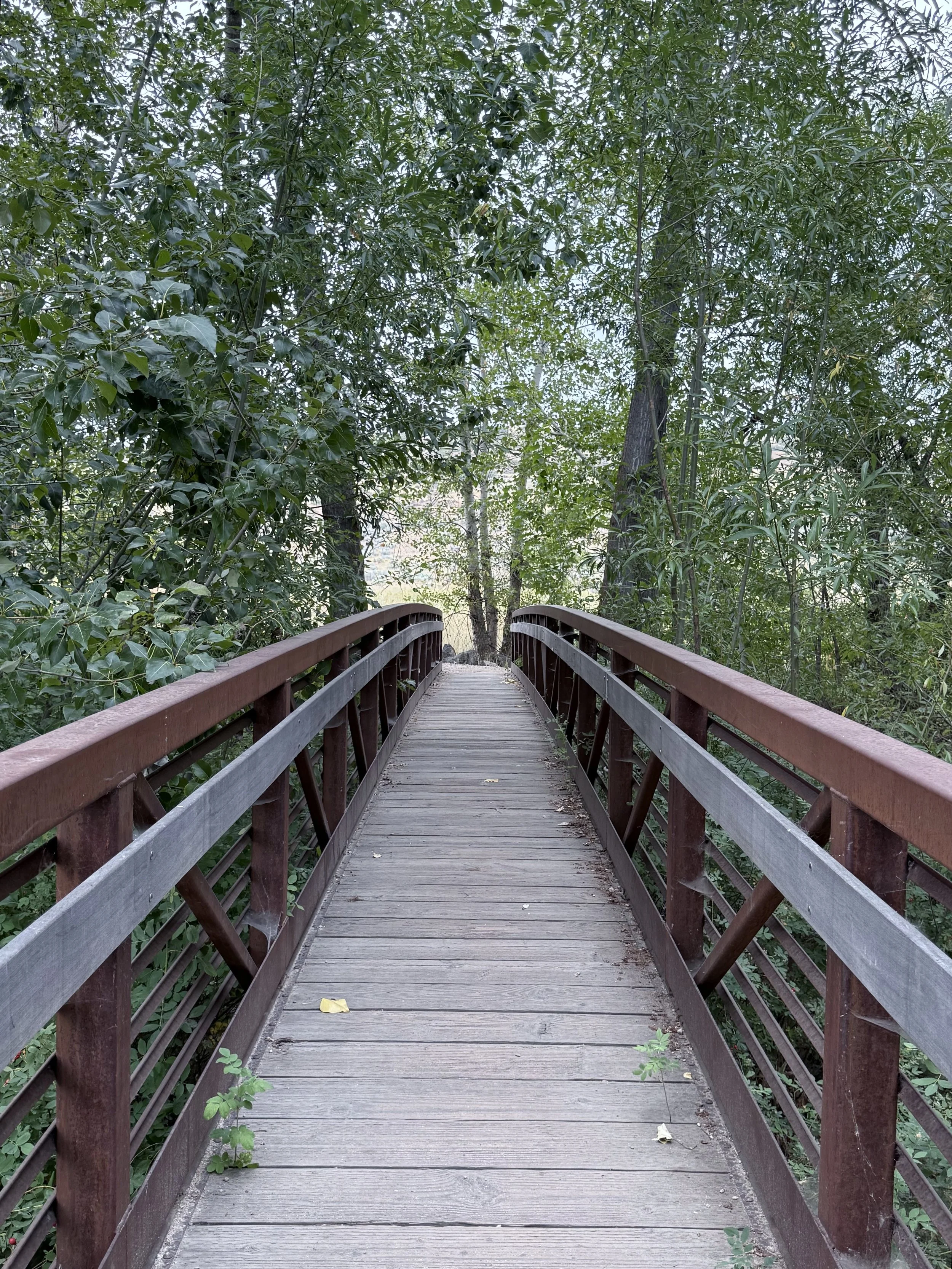
-
Two Community Pools
Dive into crystal-clear bliss at our two resort-style pools, where summer days dissolve into endless laps of leisure and unforgettable family splashes under the Boise sun.
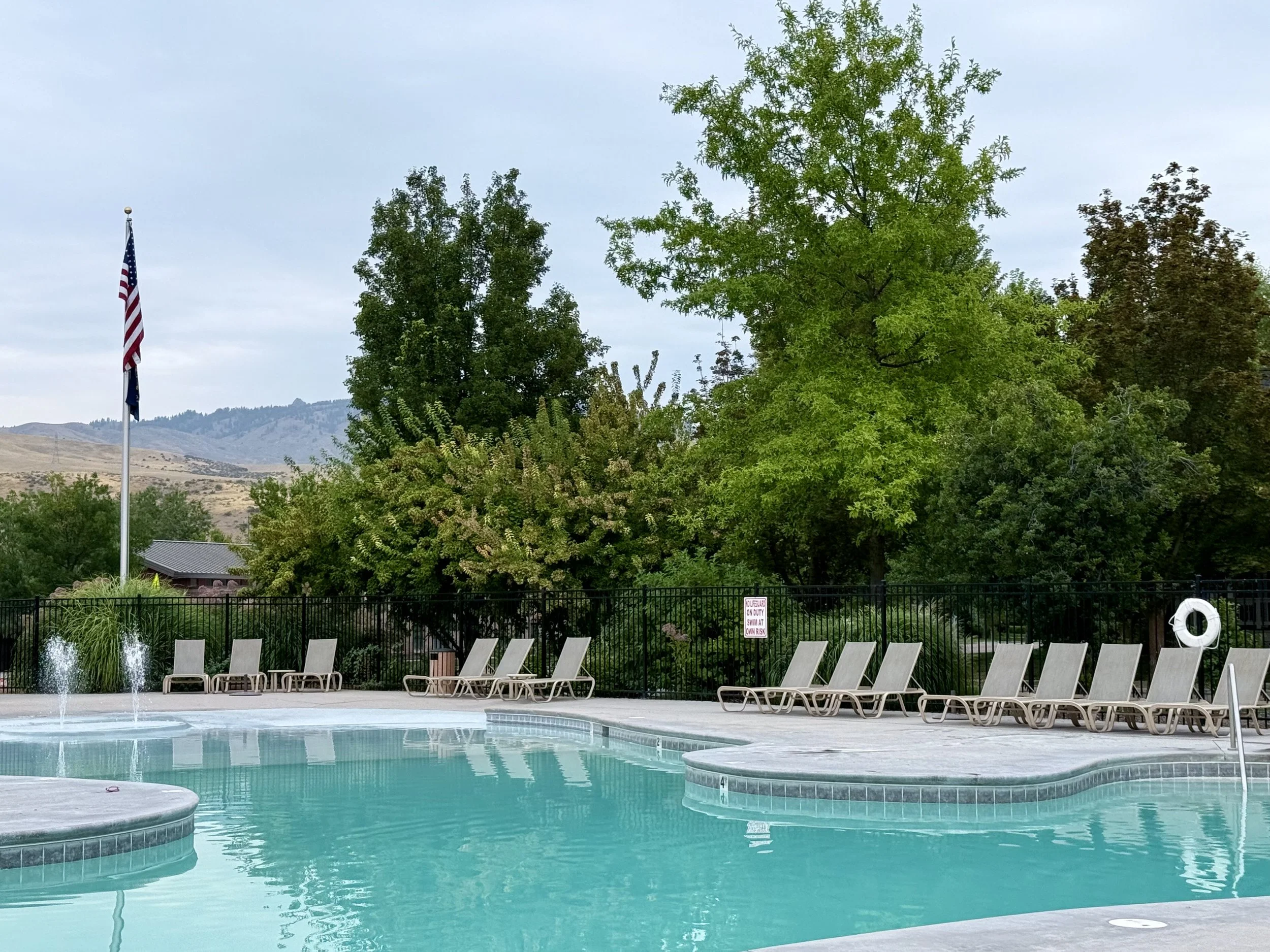
-
Lush Parks and Event Spaces
Unwind in verdant oases scattered throughout, from intimate pocket greens to sprawling village commons—perfect for picnics that capture the essence of small-town elegance.
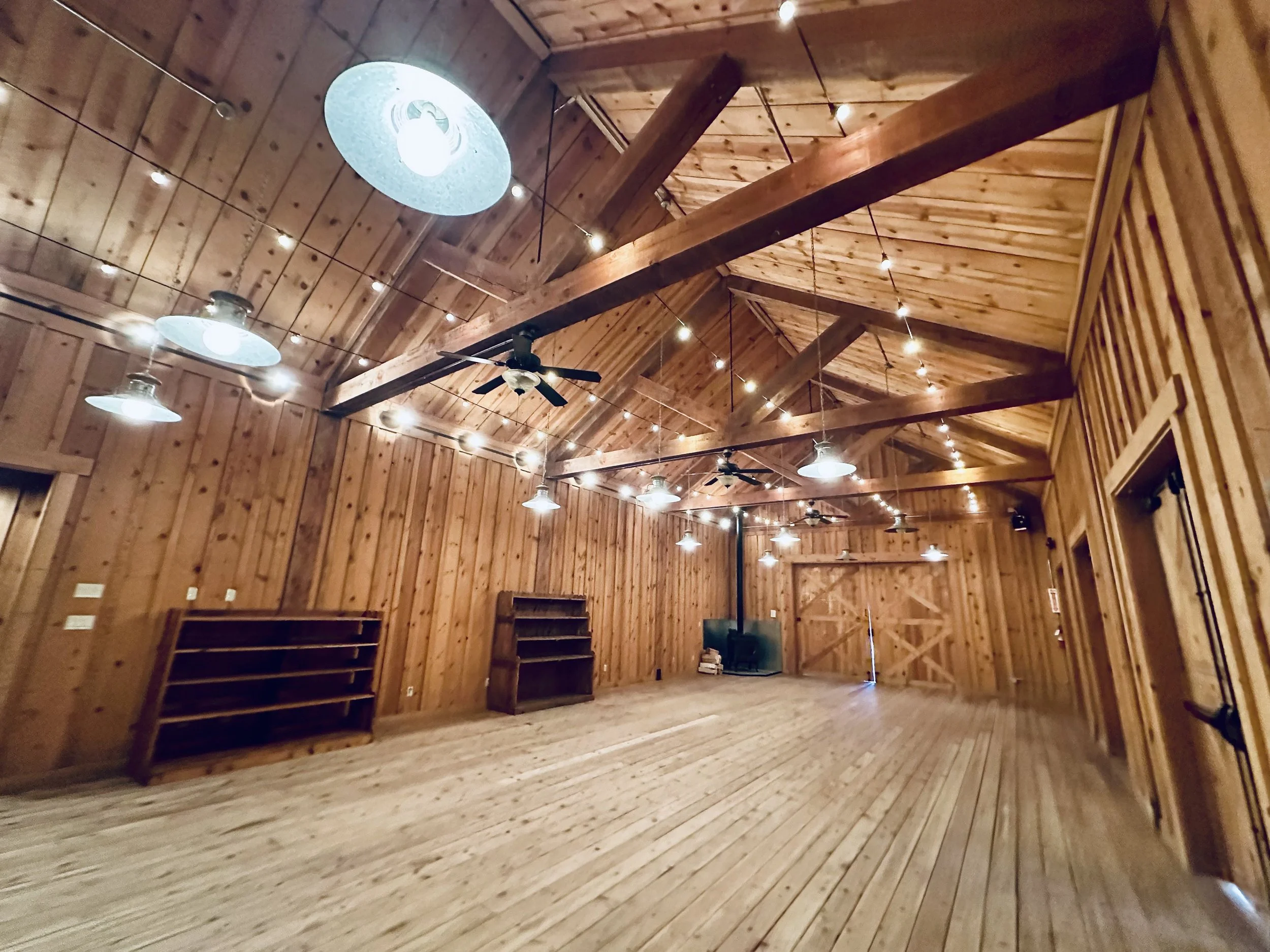
-
Vibrant Community Farm
Harvest the joy of farm-fresh living with hands-on community gardens, where your table blooms with homegrown abundance and a profound connection to Idaho's fertile legacy.
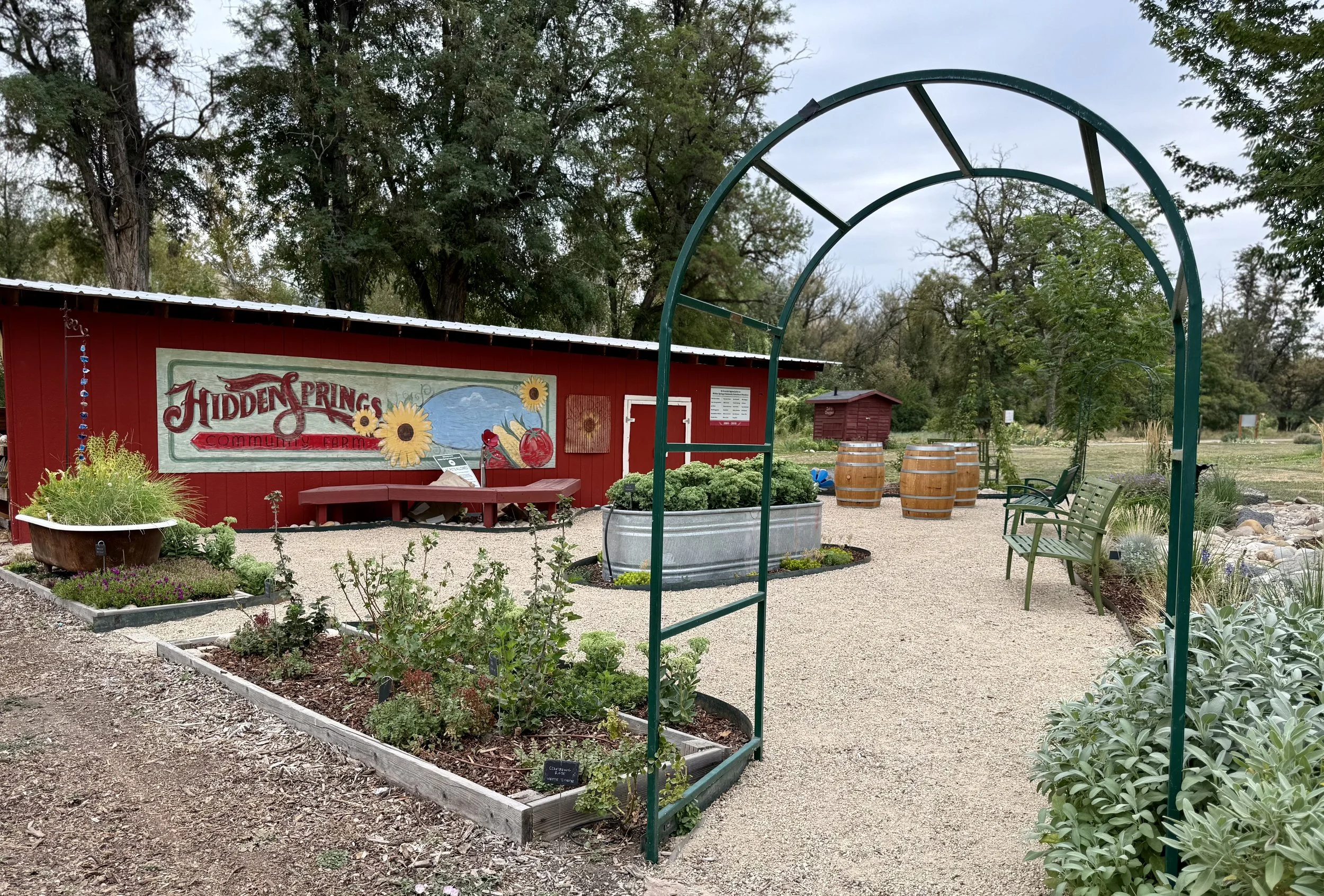
-
800+ Acres of Preserved Open Space and Wildlife Refuge
Embrace the wild heart of the foothills in a sanctuary of untouched beauty, offering exclusive access to deer-dotted meadows that redefine privacy and peace.
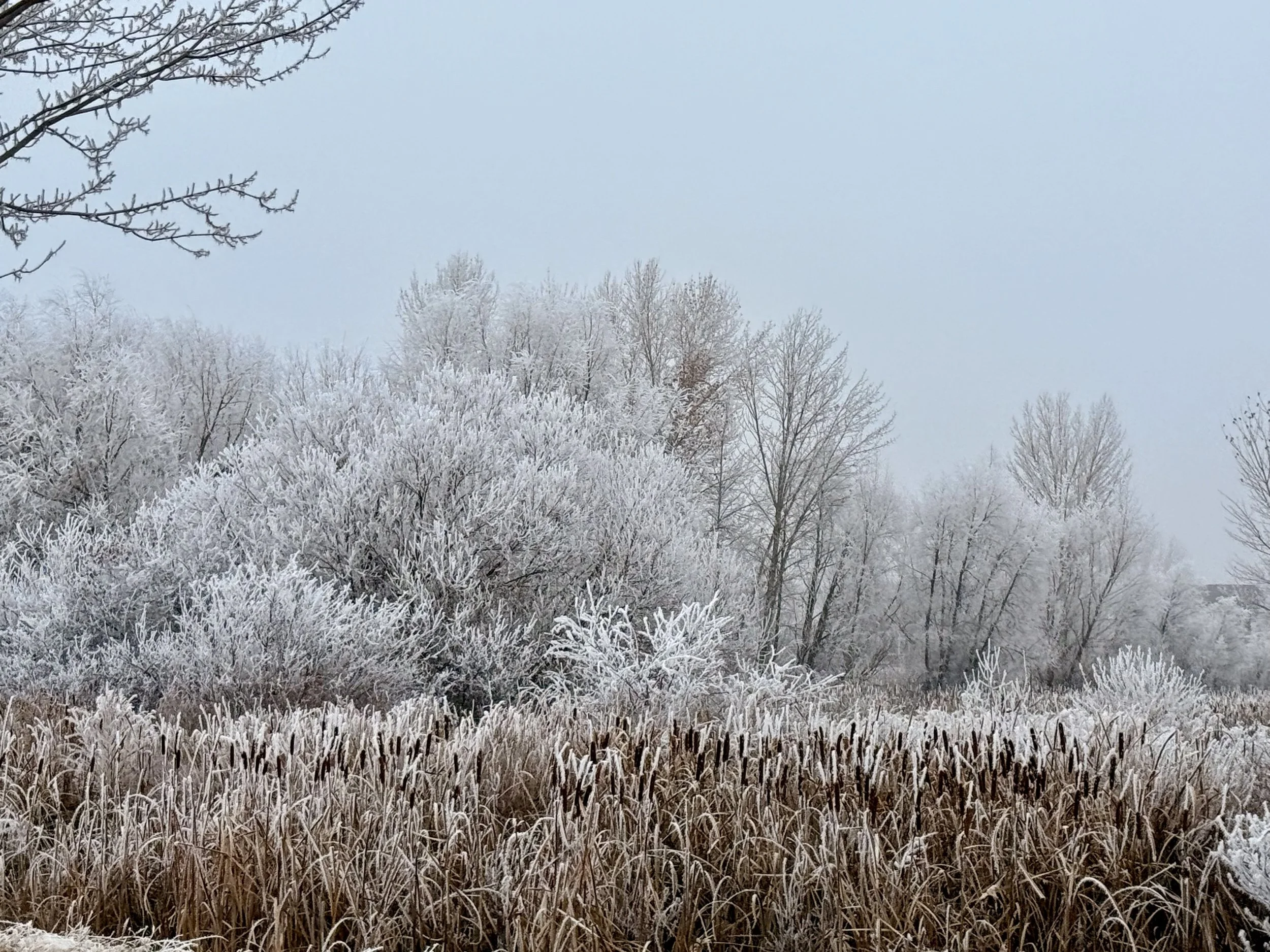
-
The Village Town Center
Savor the soul of the community at the charming hub of cafes and boutiques, where morning coffees and neighborly chats brew the perfect blend of convenience and camaraderie.
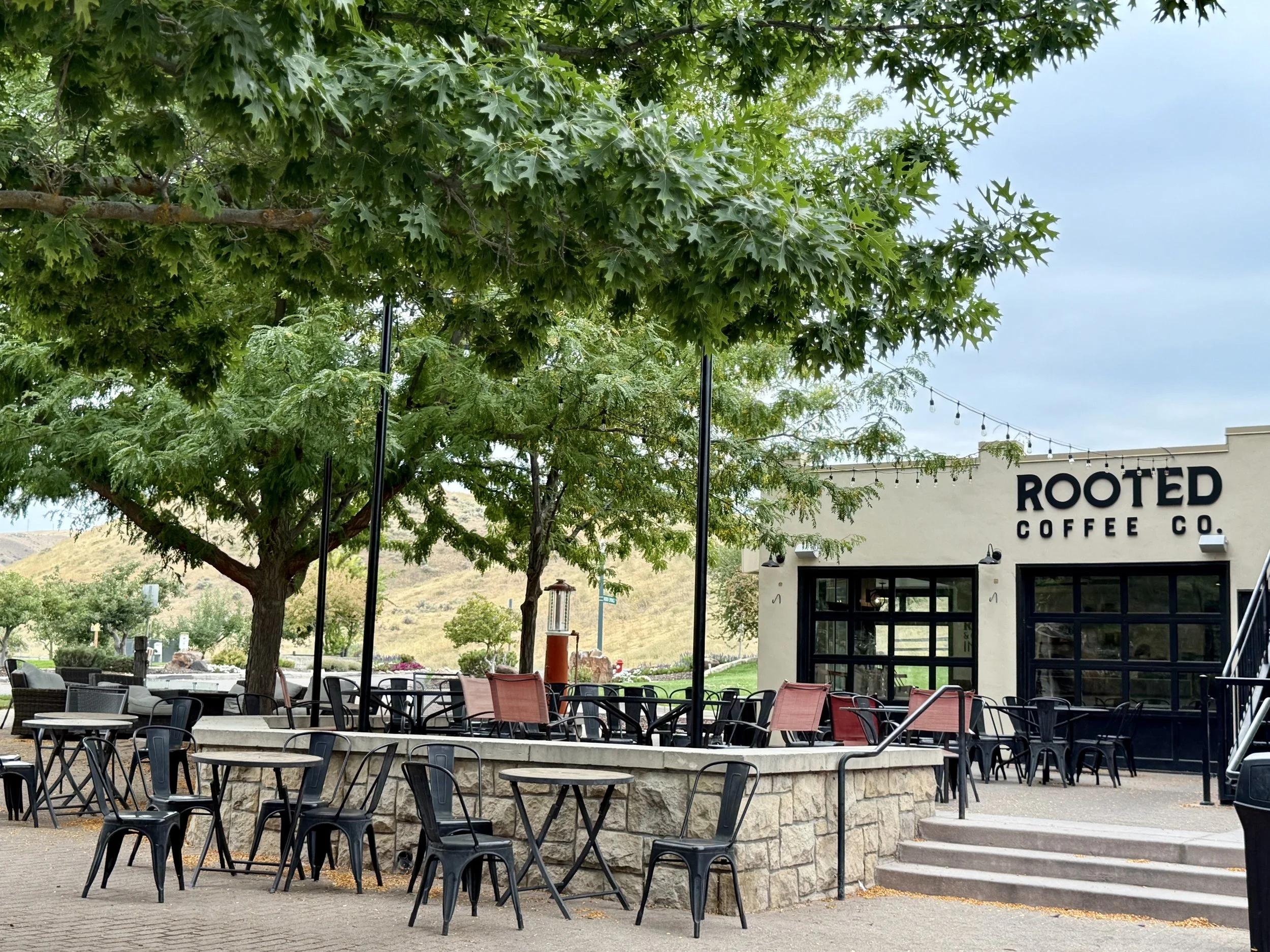
-
State-of-the-Art Clubhouse
Host epic gatherings in our grand great-room venue, complete with gourmet kitchen—your private stage for celebrations that leave lasting impressions on friends and family.
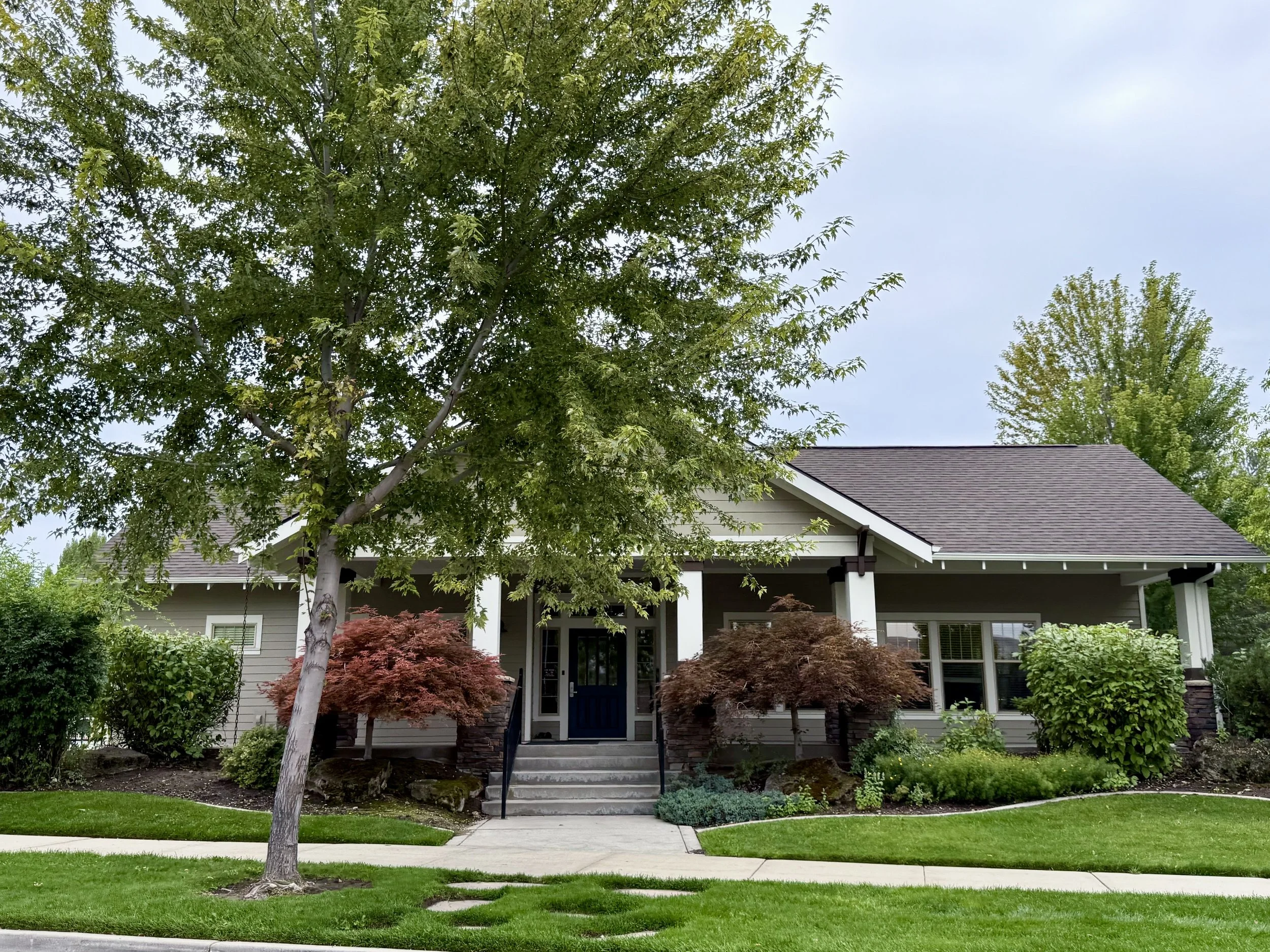
-
Playgrounds and Family Play Areas
Spark endless imagination in child-safe havens designed for joyful discovery, fostering family bonds that make Hidden Springs the ultimate playground for tomorrow's leaders.
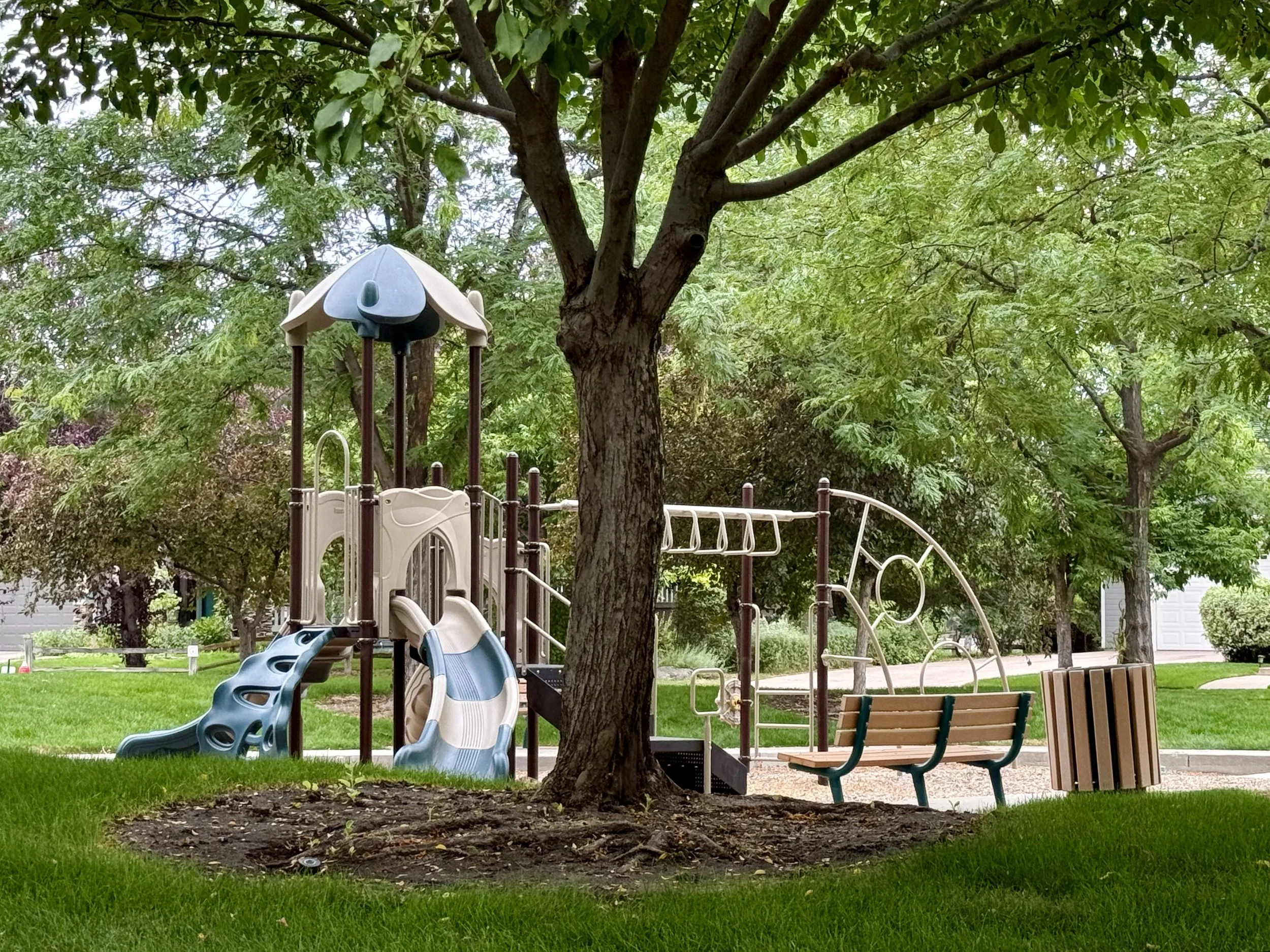
-
Year-Round Community Events
Immerse in a calendar of curated festivities—from barn dances to farmers' markets—that knit neighbors into lifelong allies, amplifying the irresistible allure of belonging.
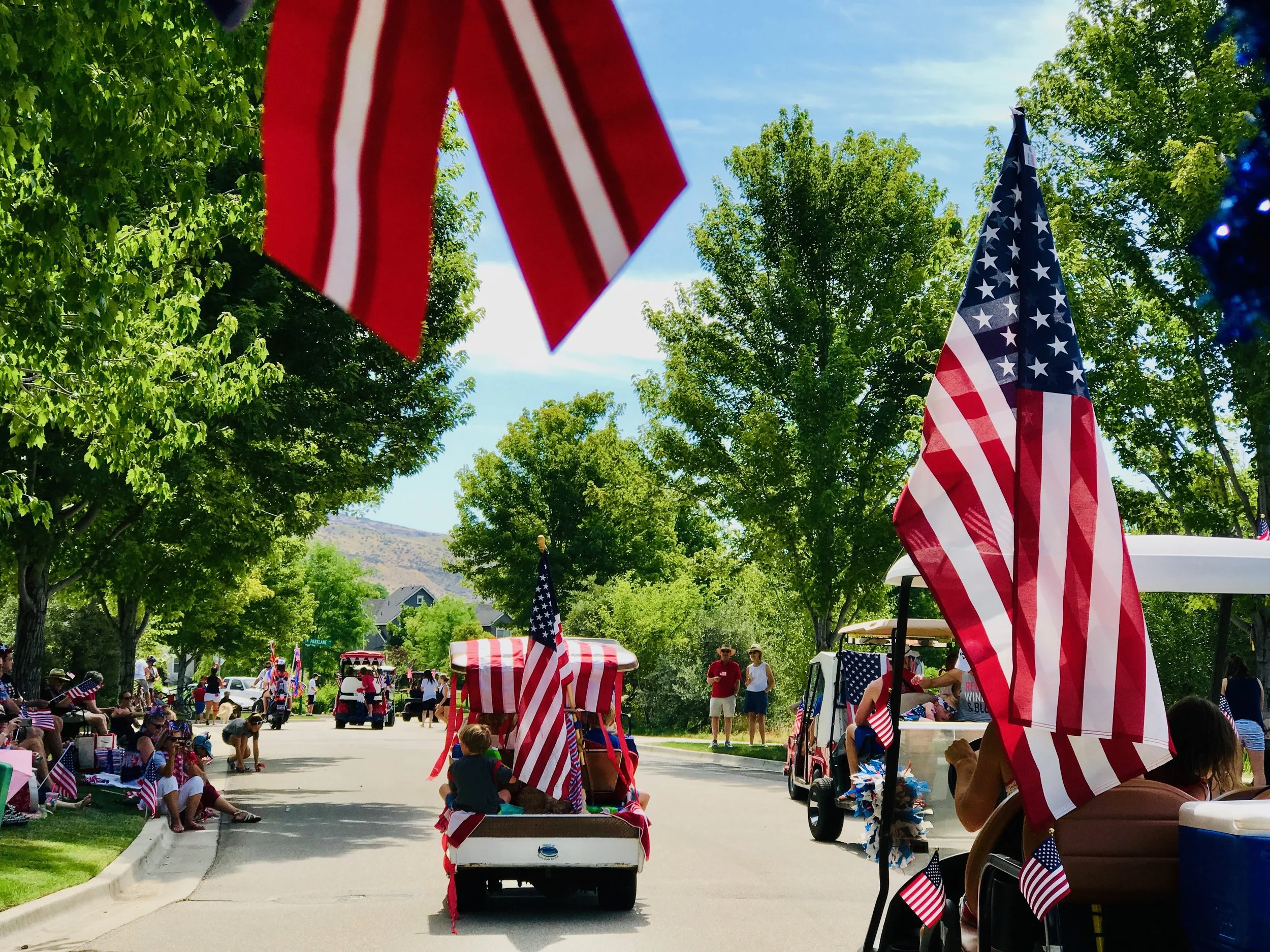
-
On-Site Pre and Elementary School
Hidden Springs Elementary, a walkable pre-school and K-7 charter school in the community center, emphasizing education in a tight-knit setting, with easy bus access to nearby junior high and high schools.
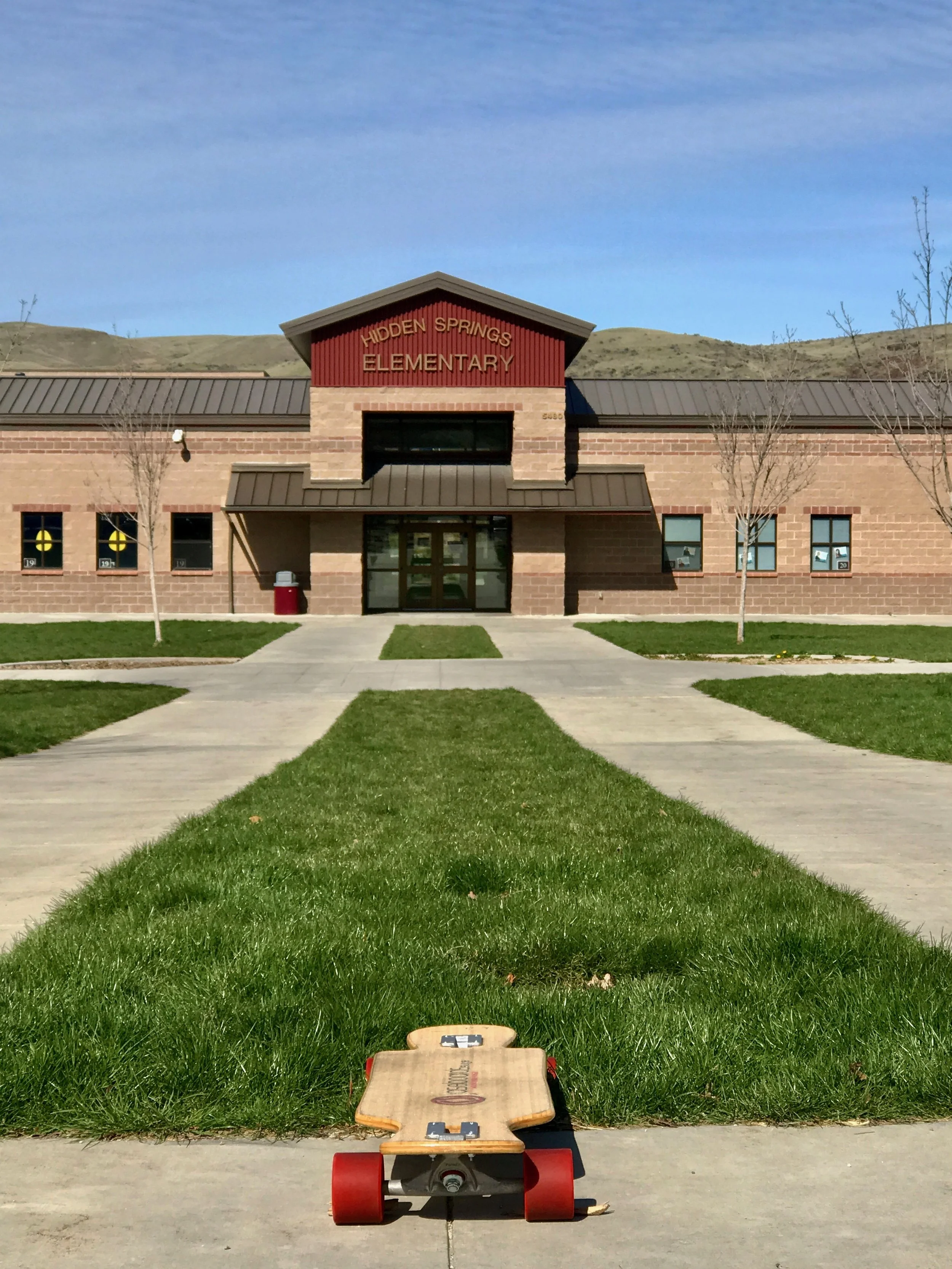
-
Fiber Optic Internet Community-wide
High-speed connectivity across the entire community, supporting remote work and smart homes while maintaining the rustic charm.
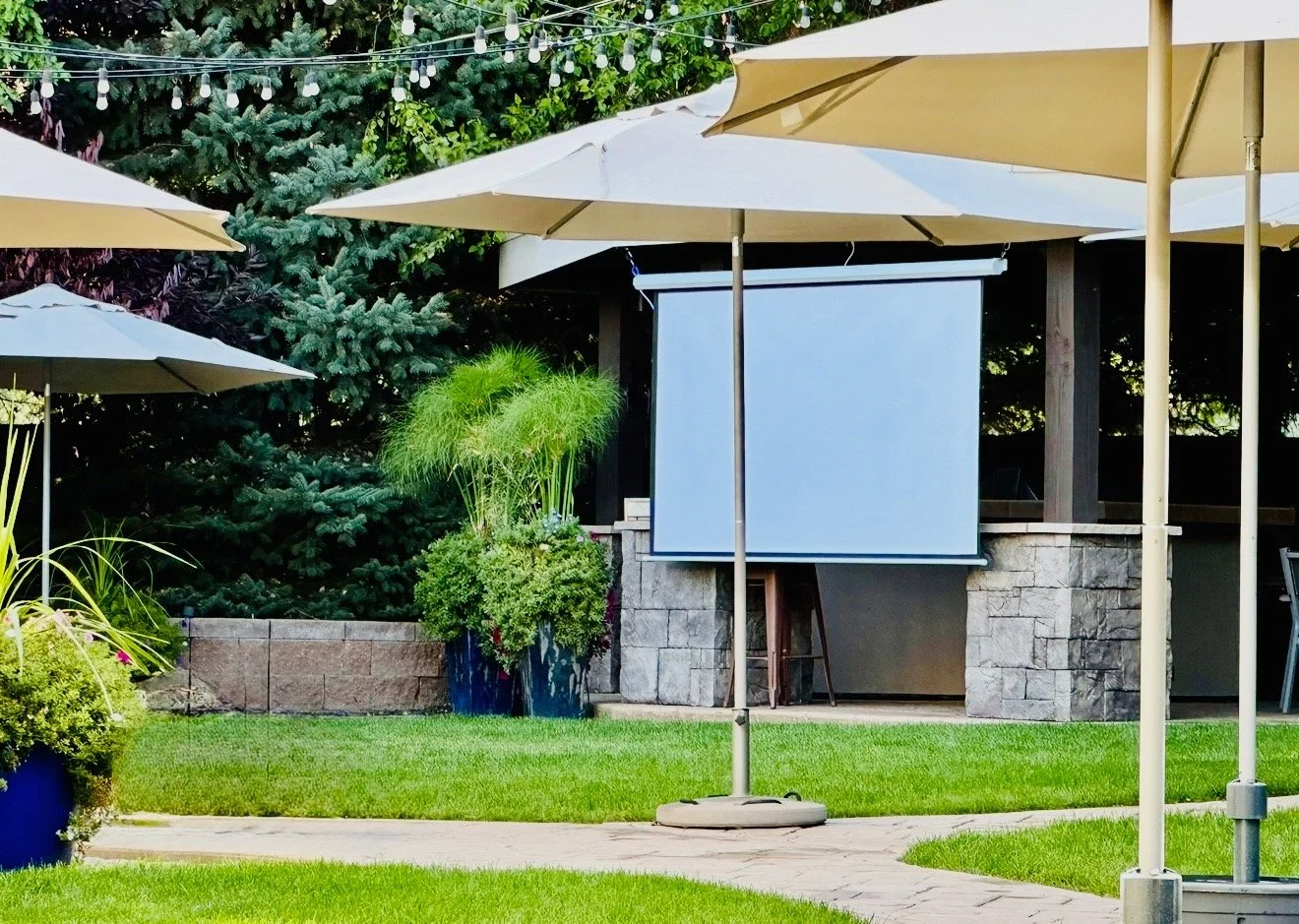
Community Gallery
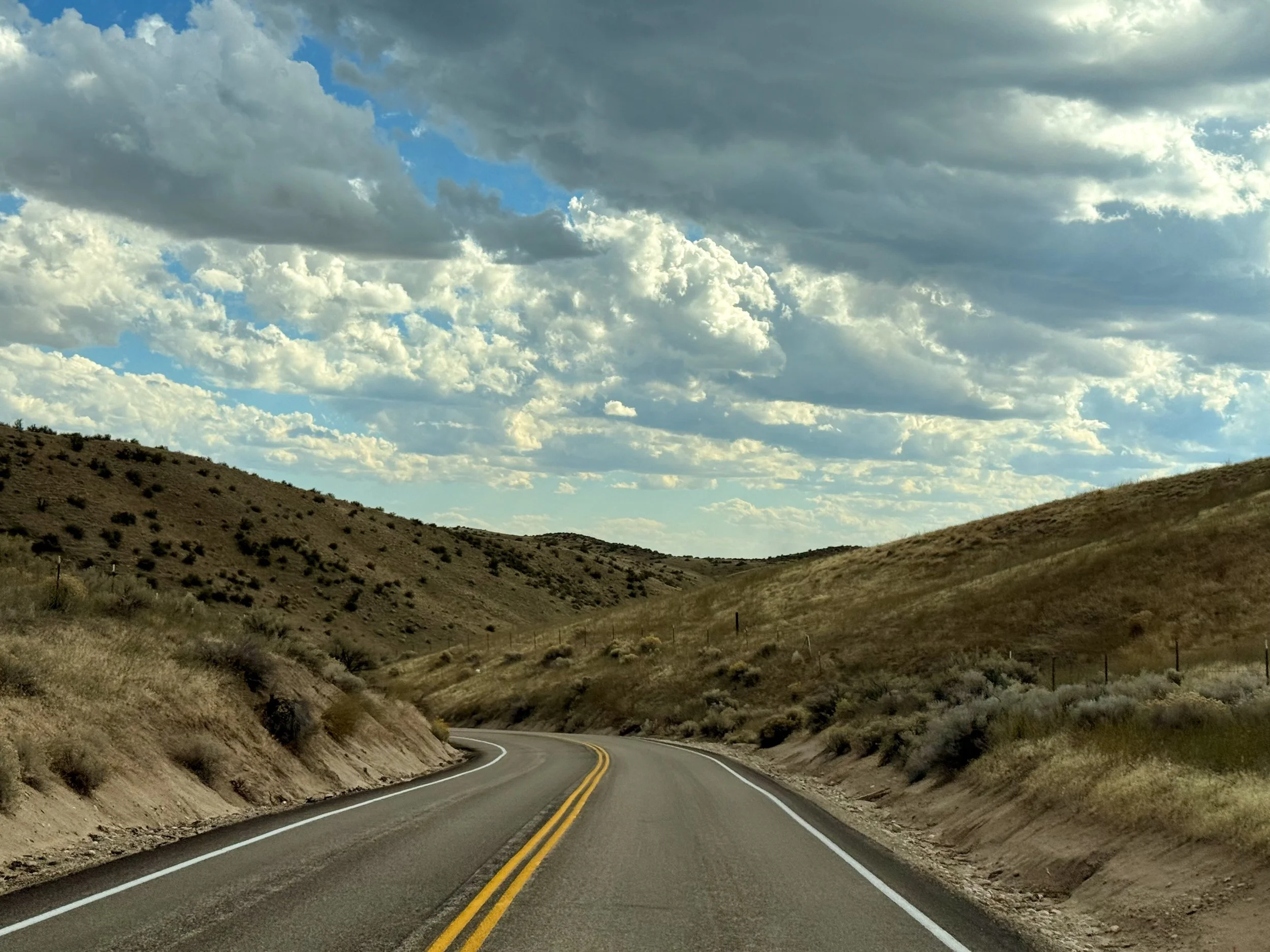
Driving Home
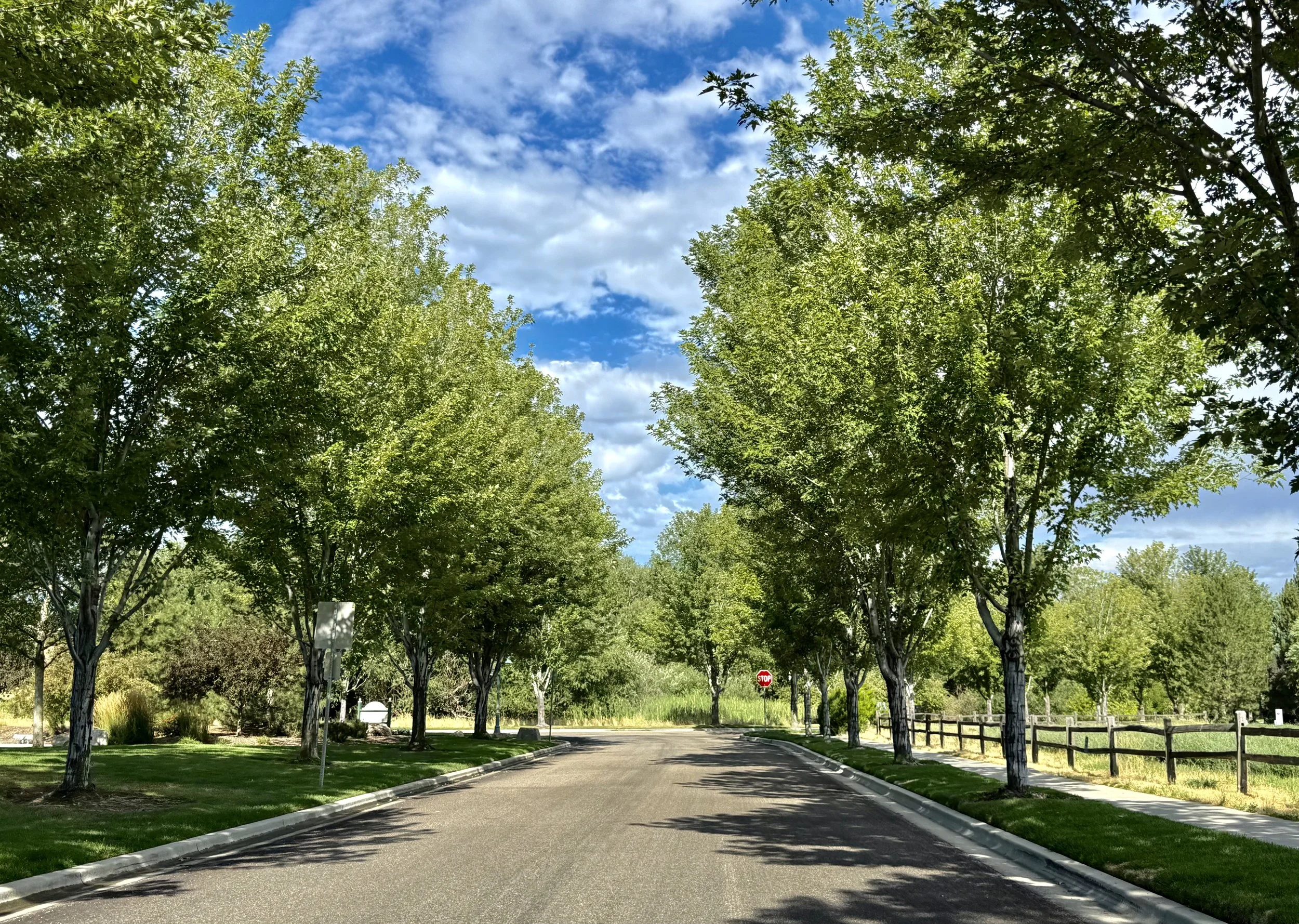
Tree Lined Streets
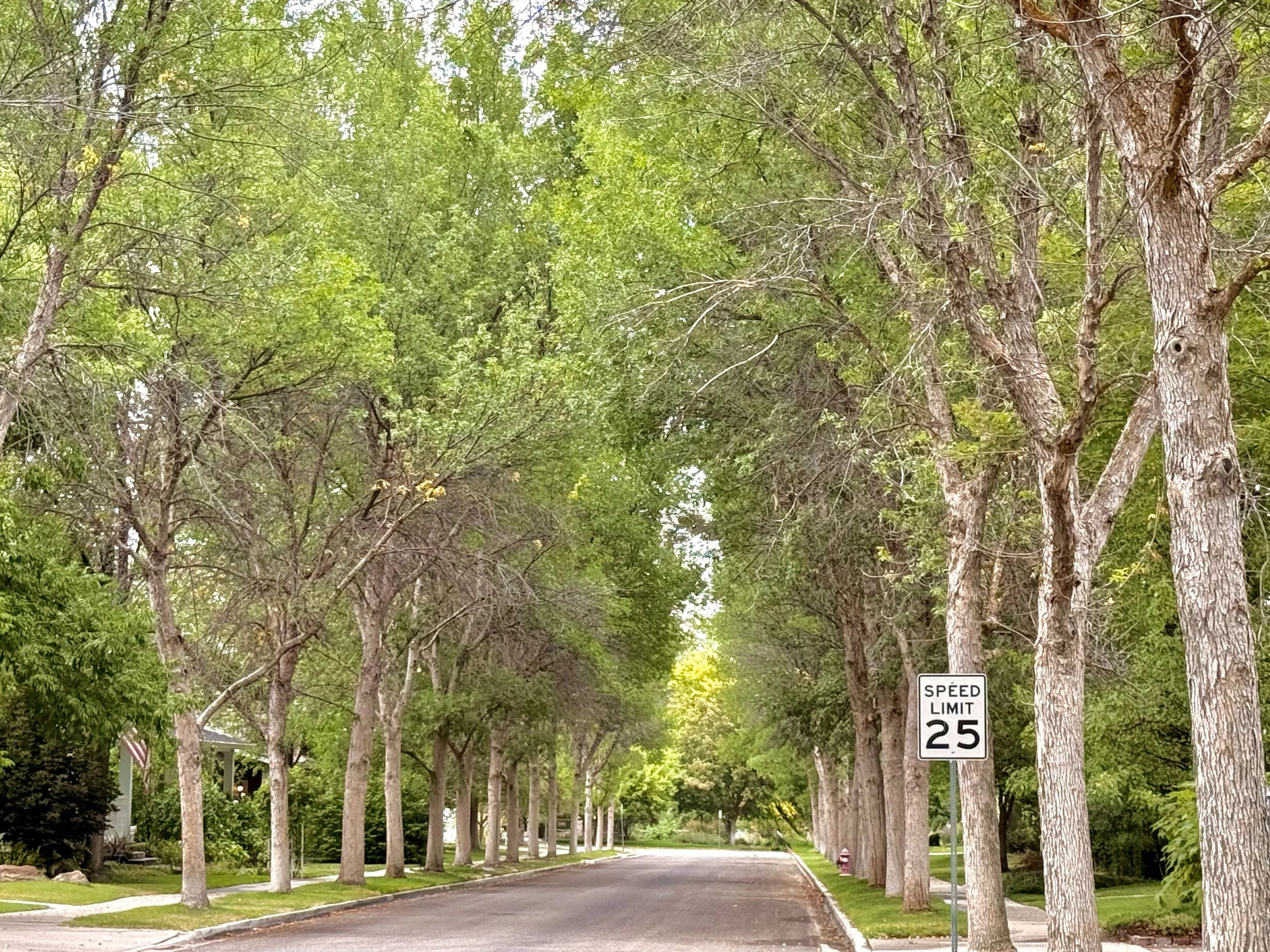
Tree Lined Streets
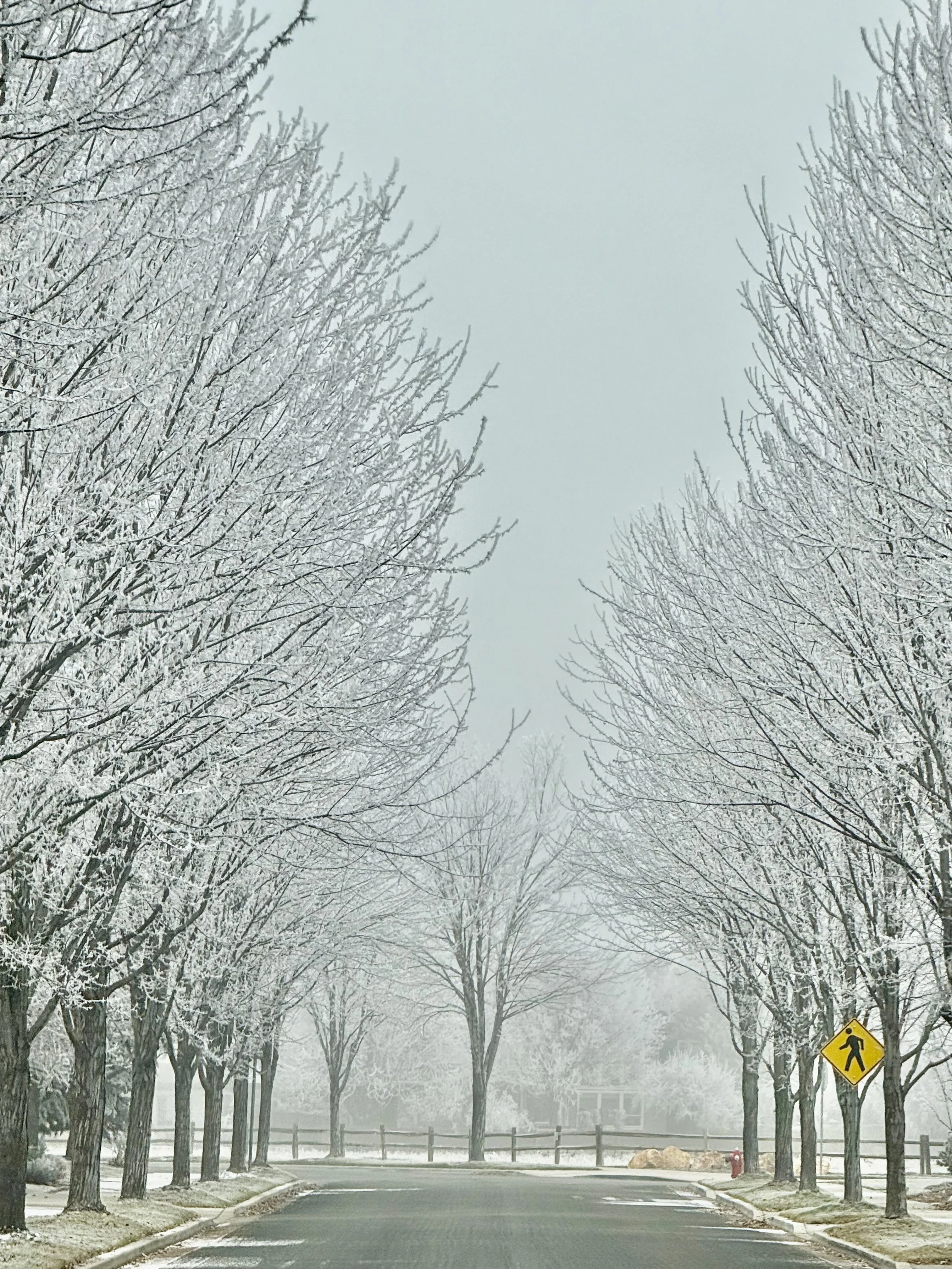
Tree Lined Streets
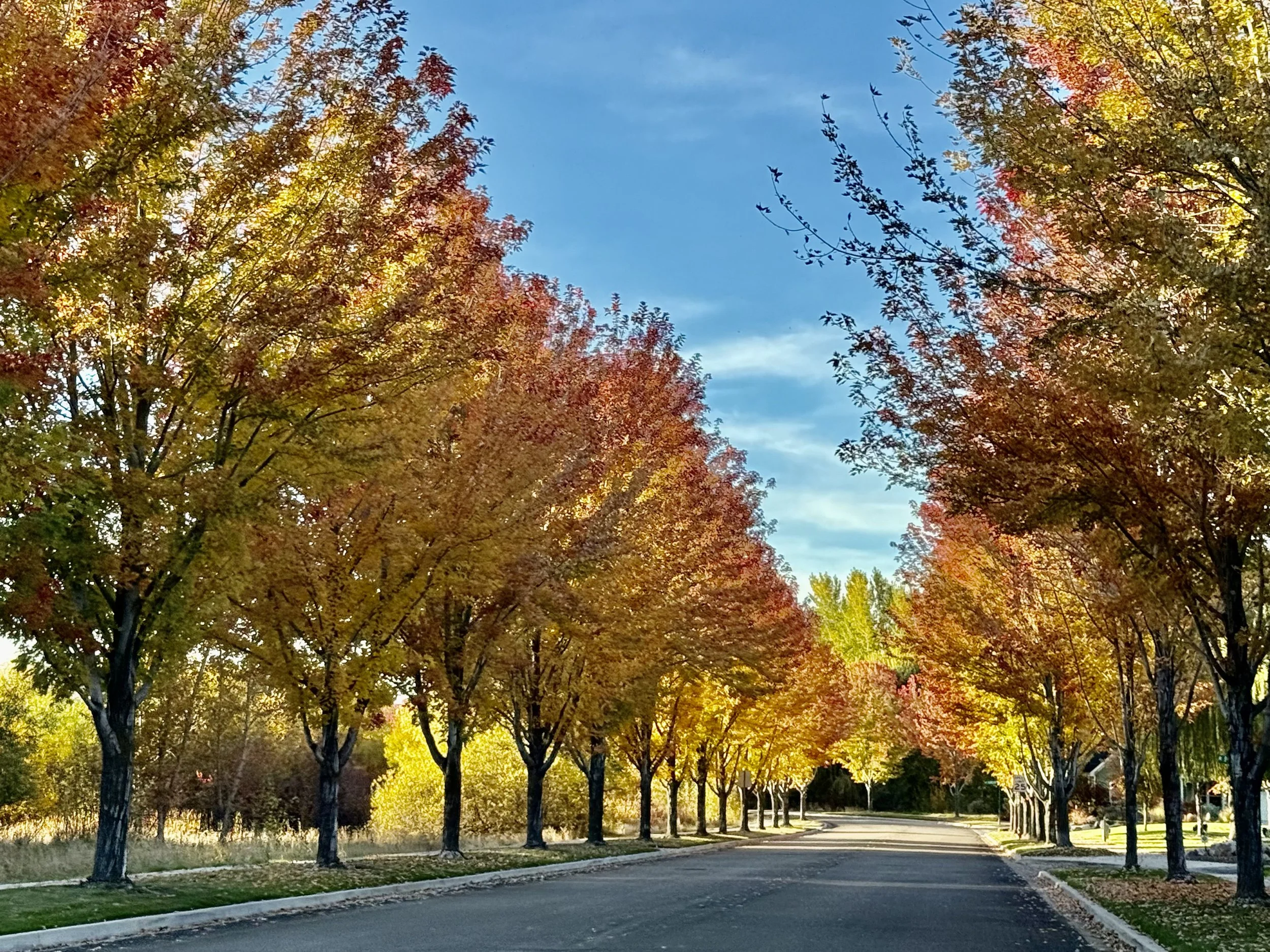
Tree Lined Streets
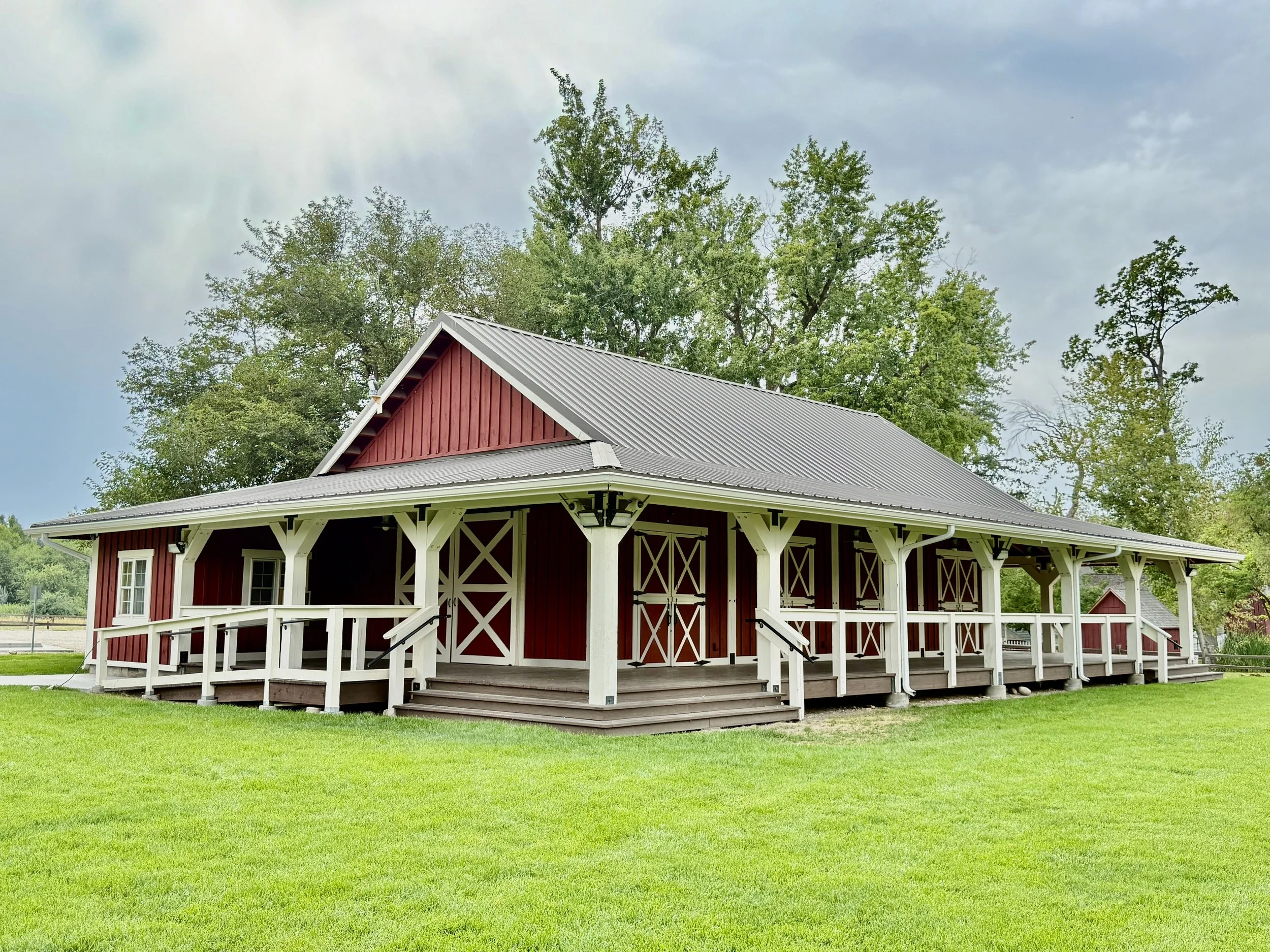
Community Barn - Available For Events
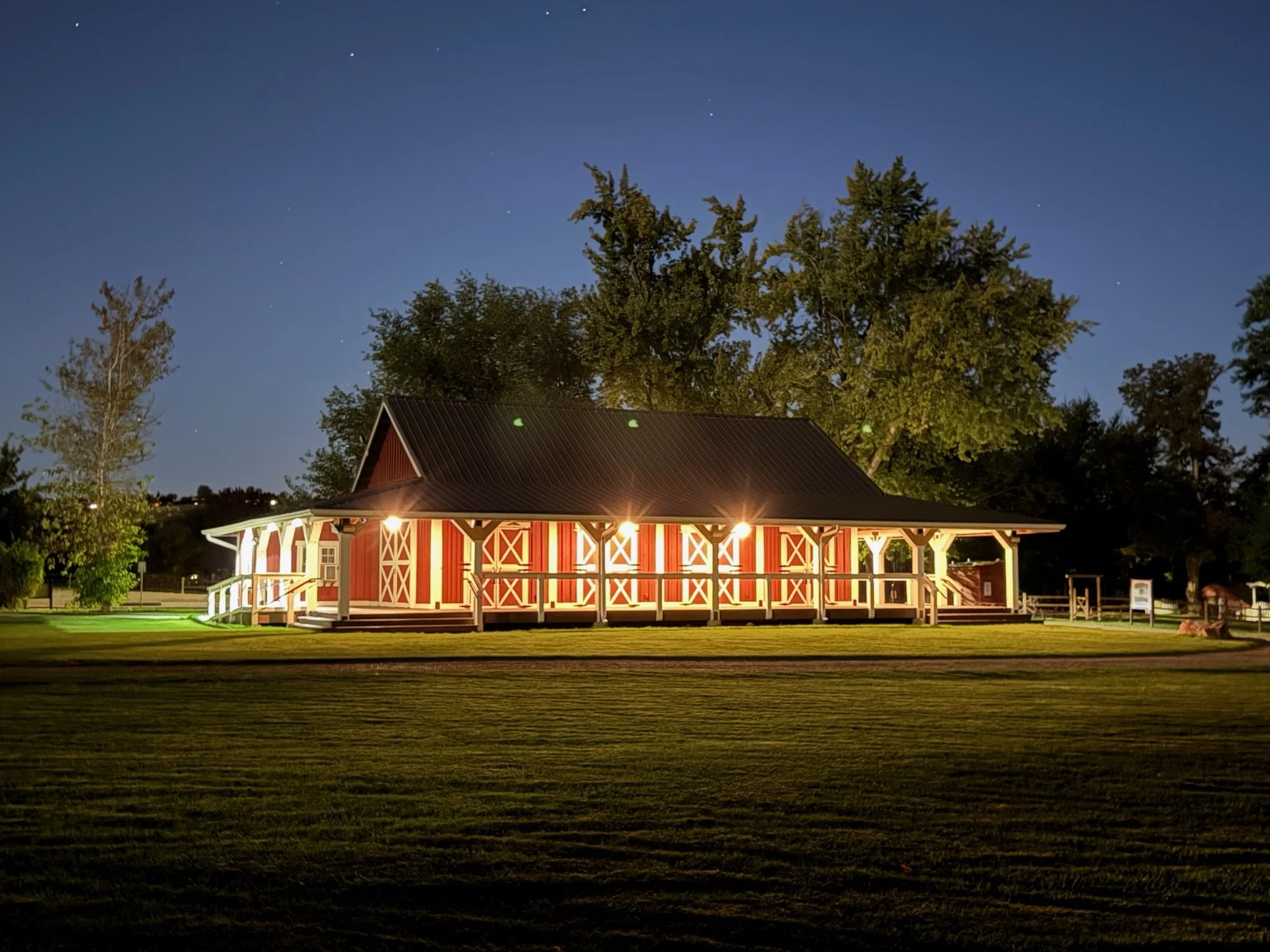
Community Barn - Available For Events
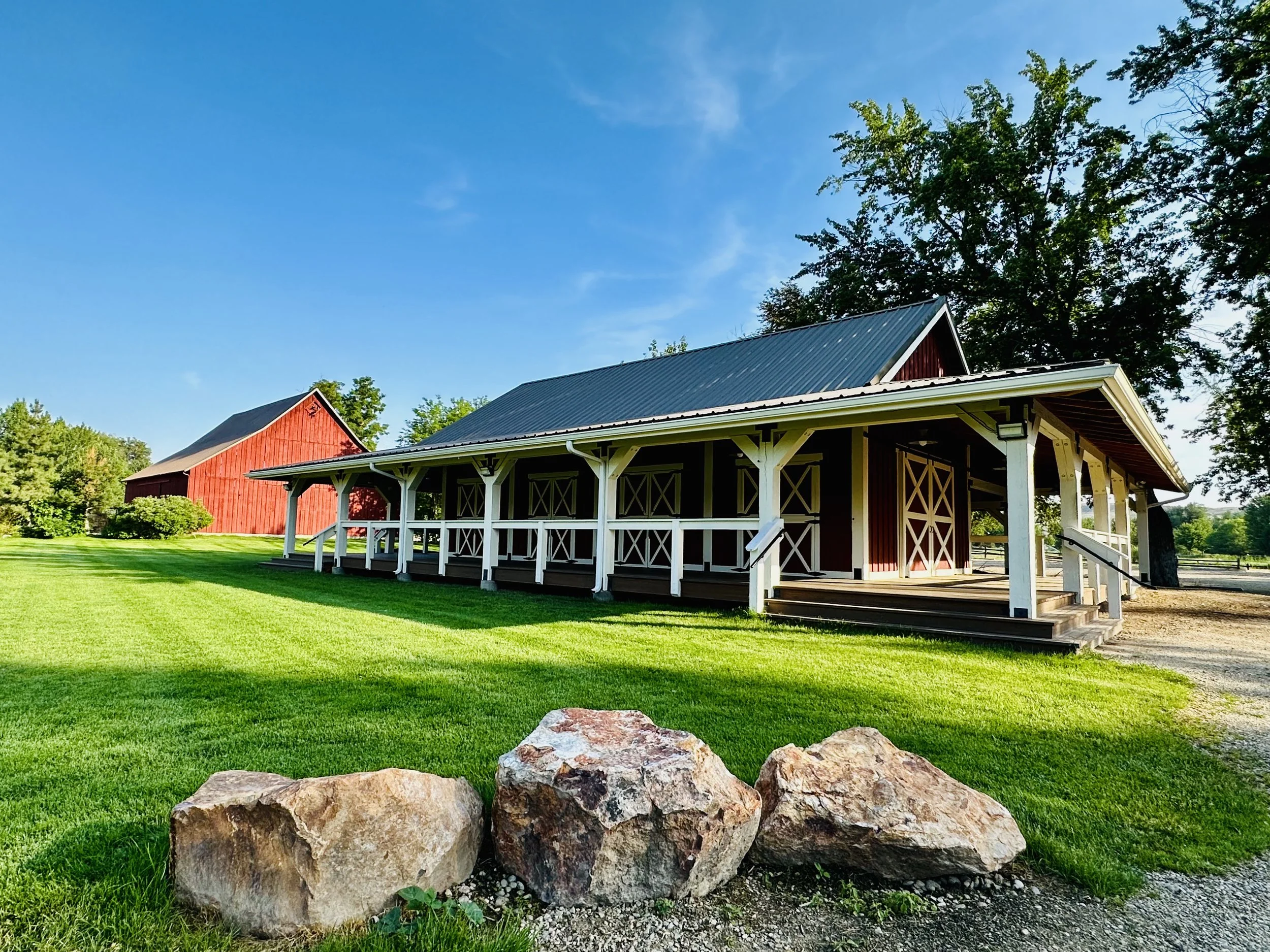
Community Barn - Available For Events

Community Barn - Available For Events
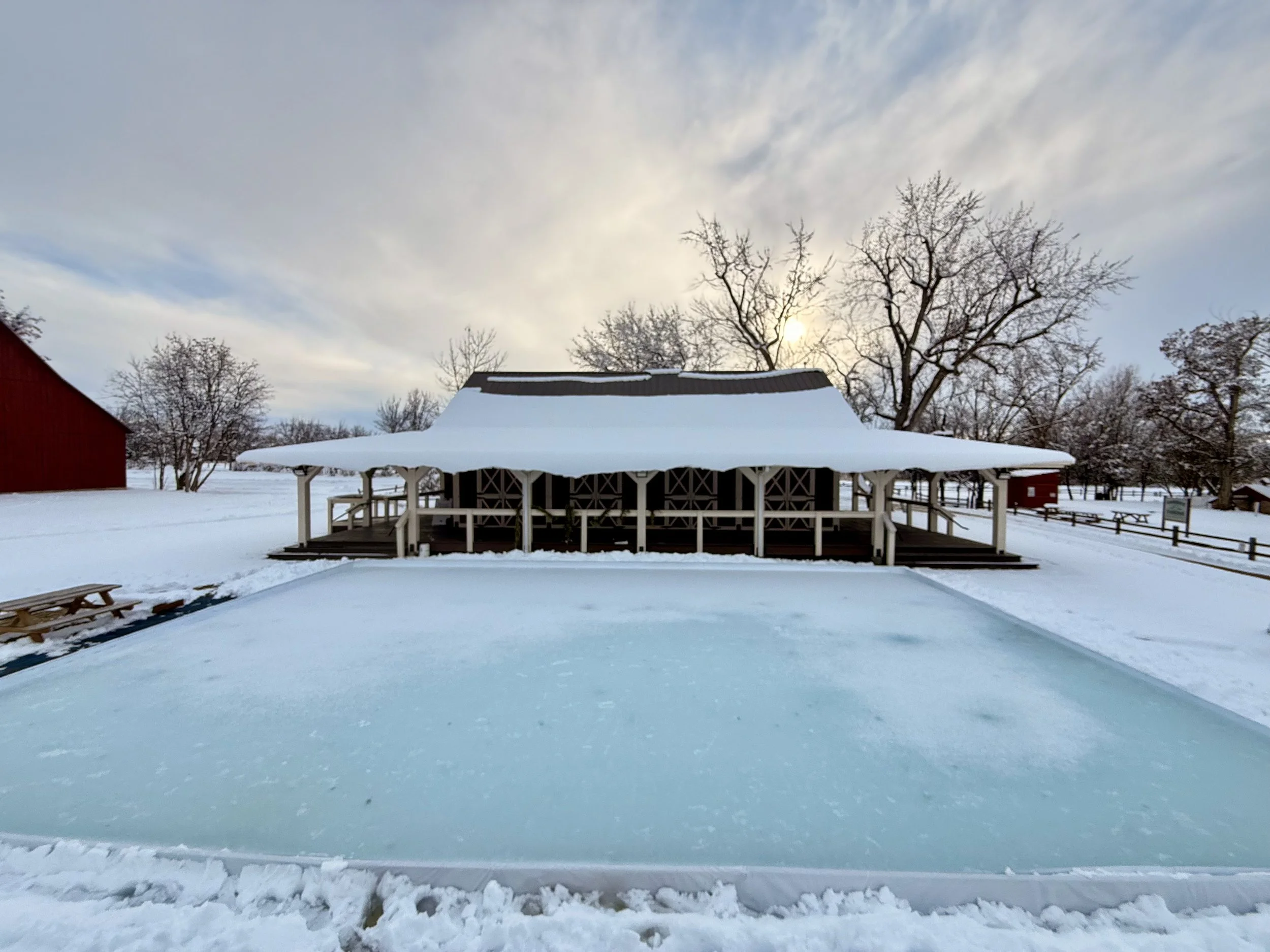
Seasonal Skating
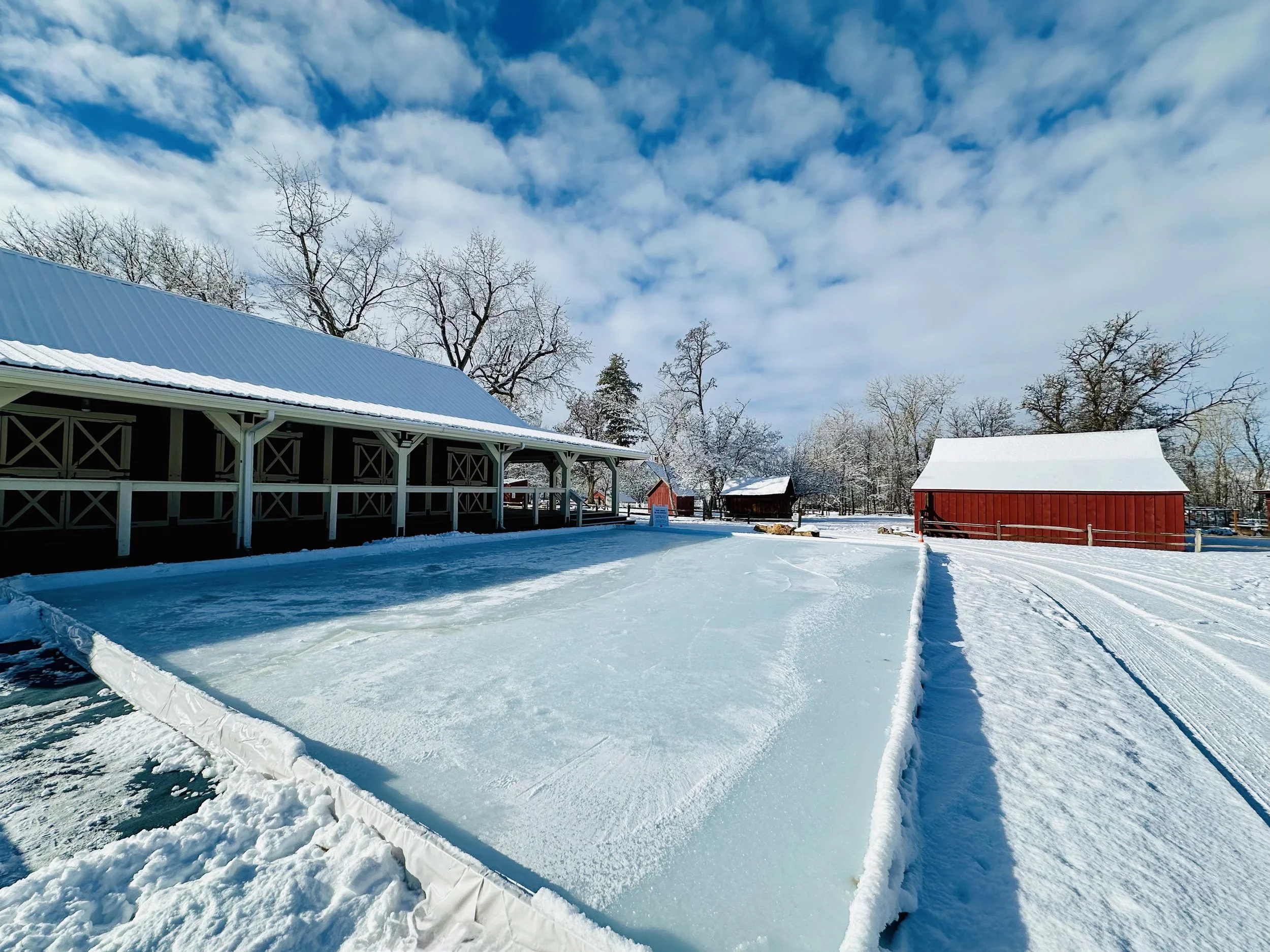
Seasonal Skating
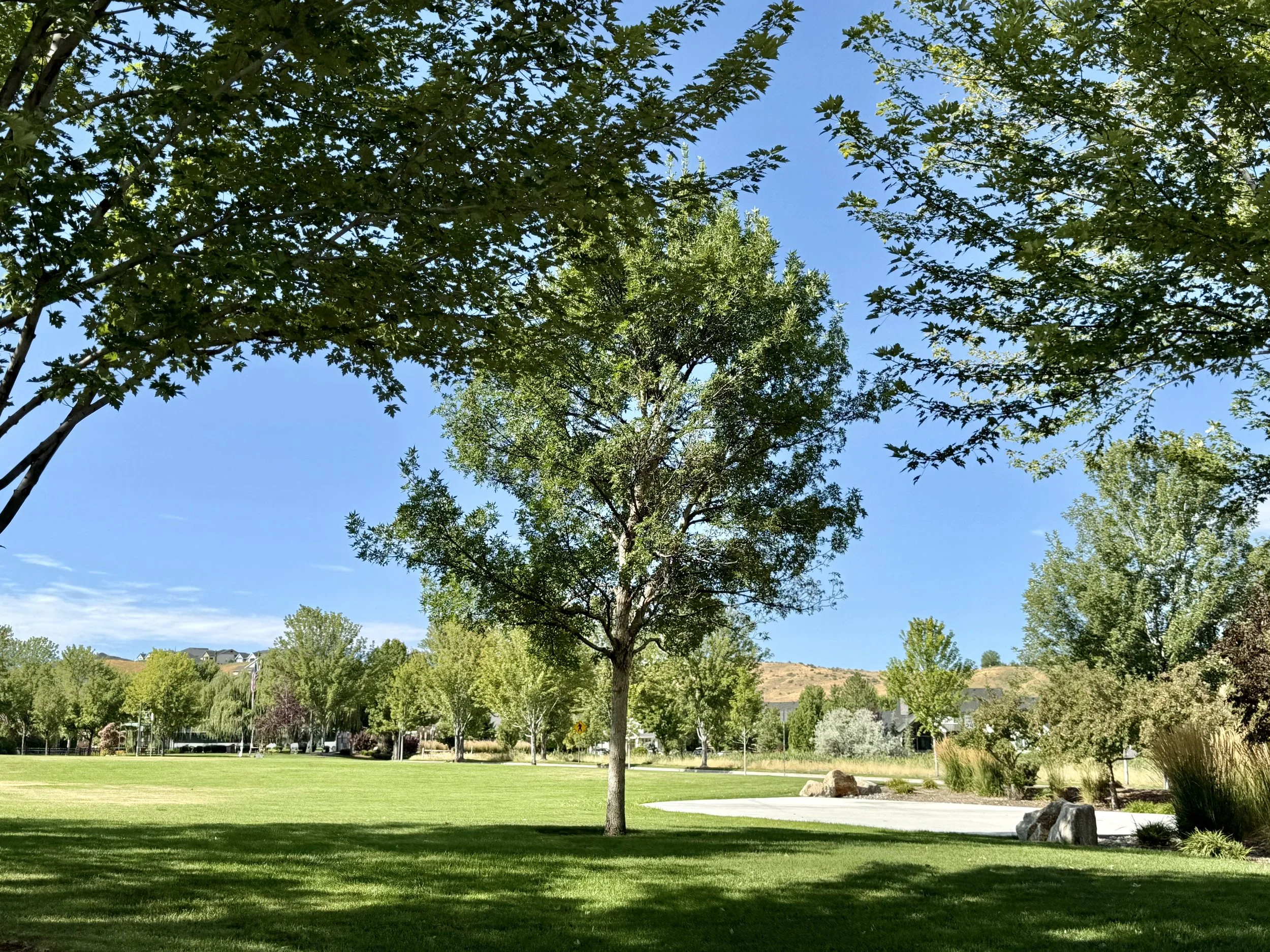
Community Amphitheater
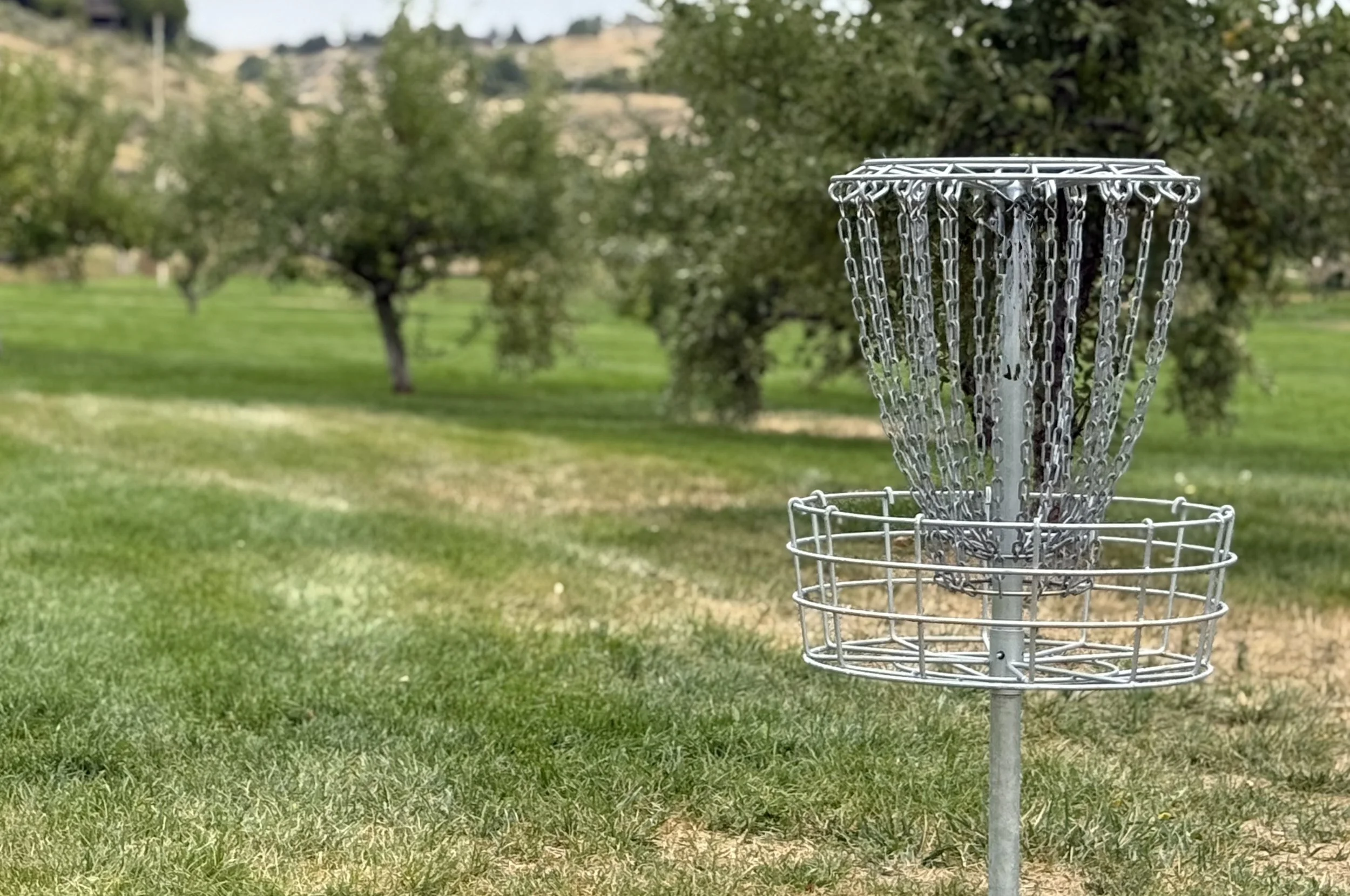
Disc Golf
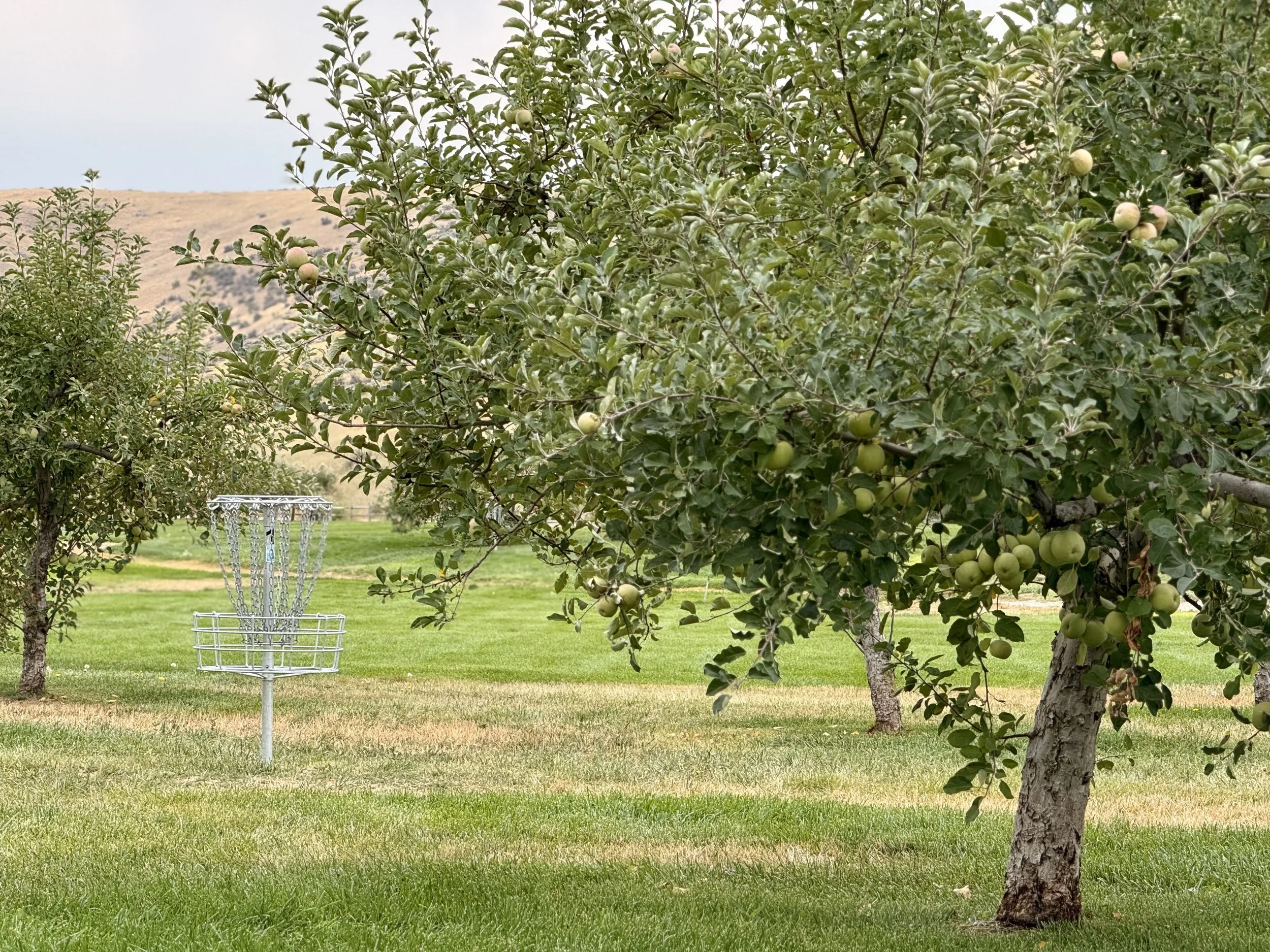
Disc Golf & Apple Orchard
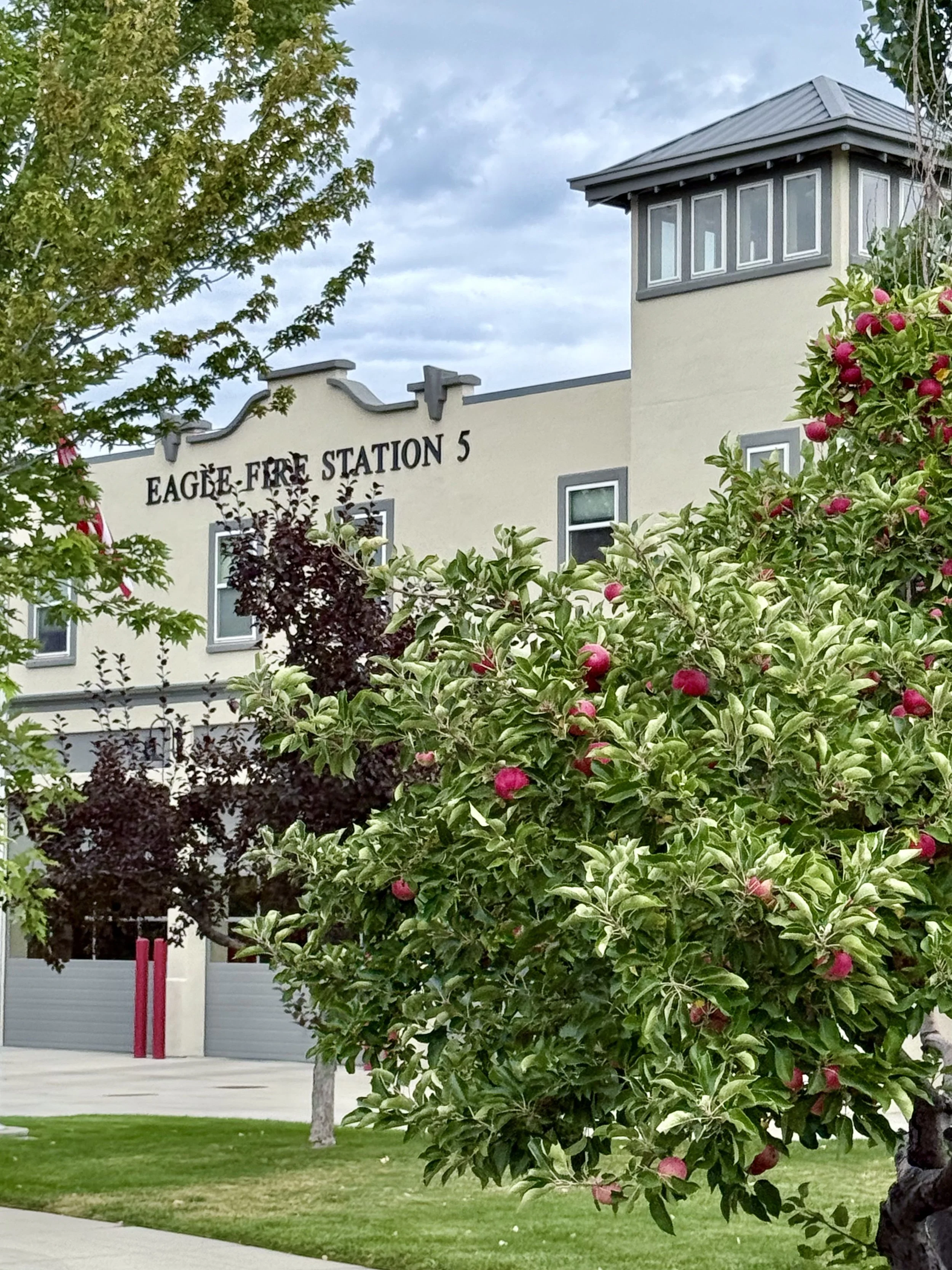
Apple Orchard & Fire Station
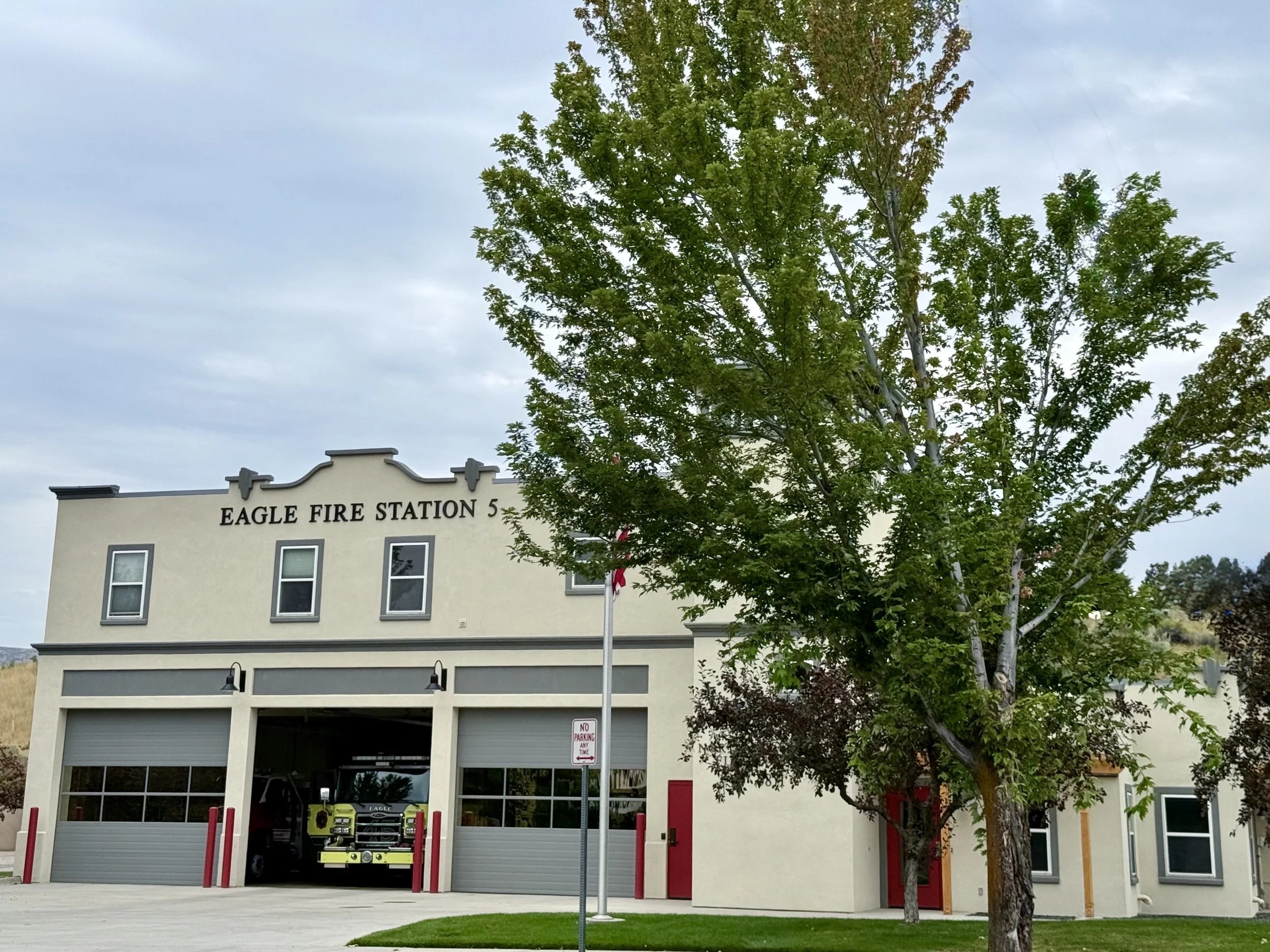
Dedicated Community Fire Station
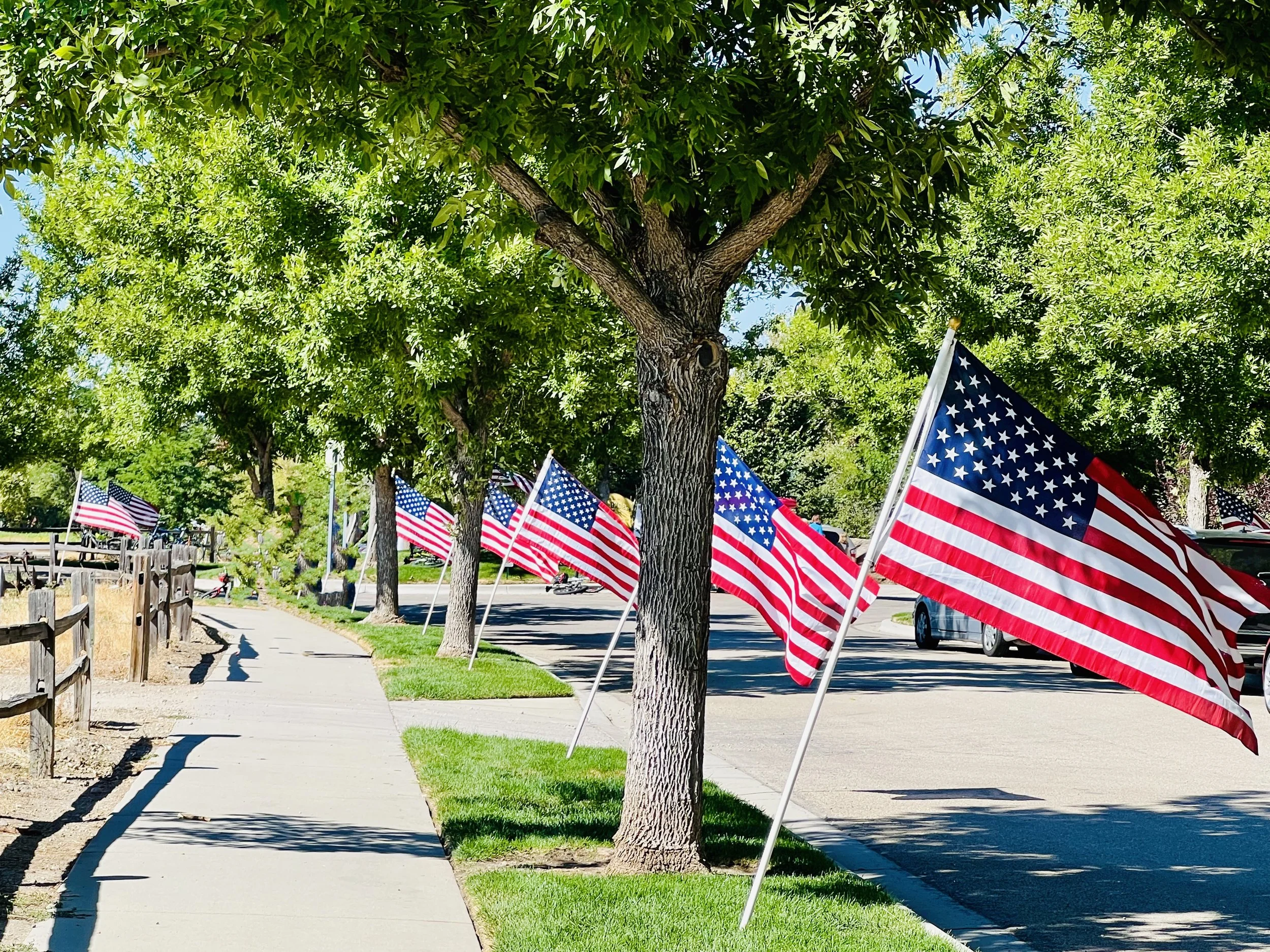
Community Events
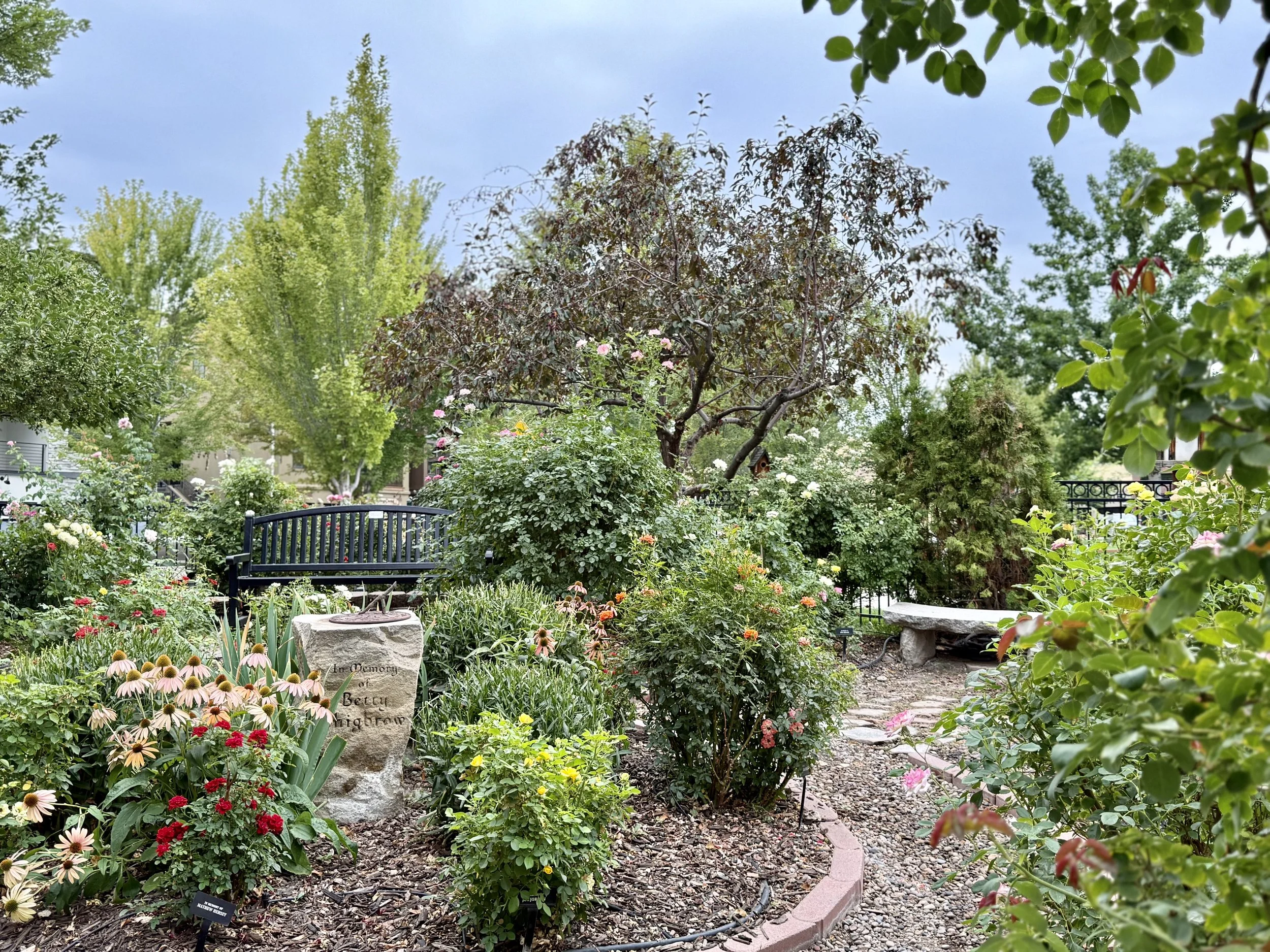
Memorial Rose Garden
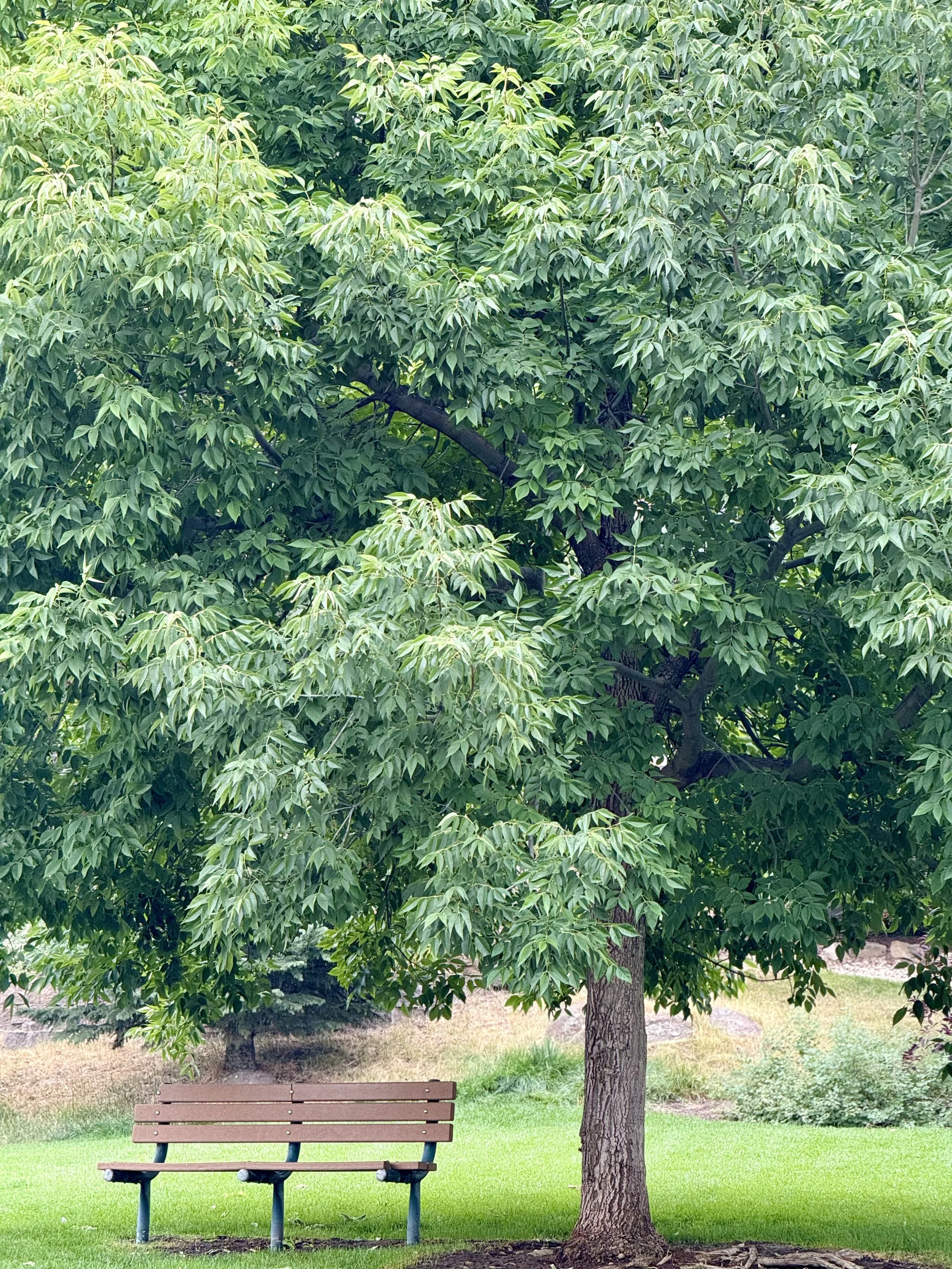
800+ Acres of Open Space
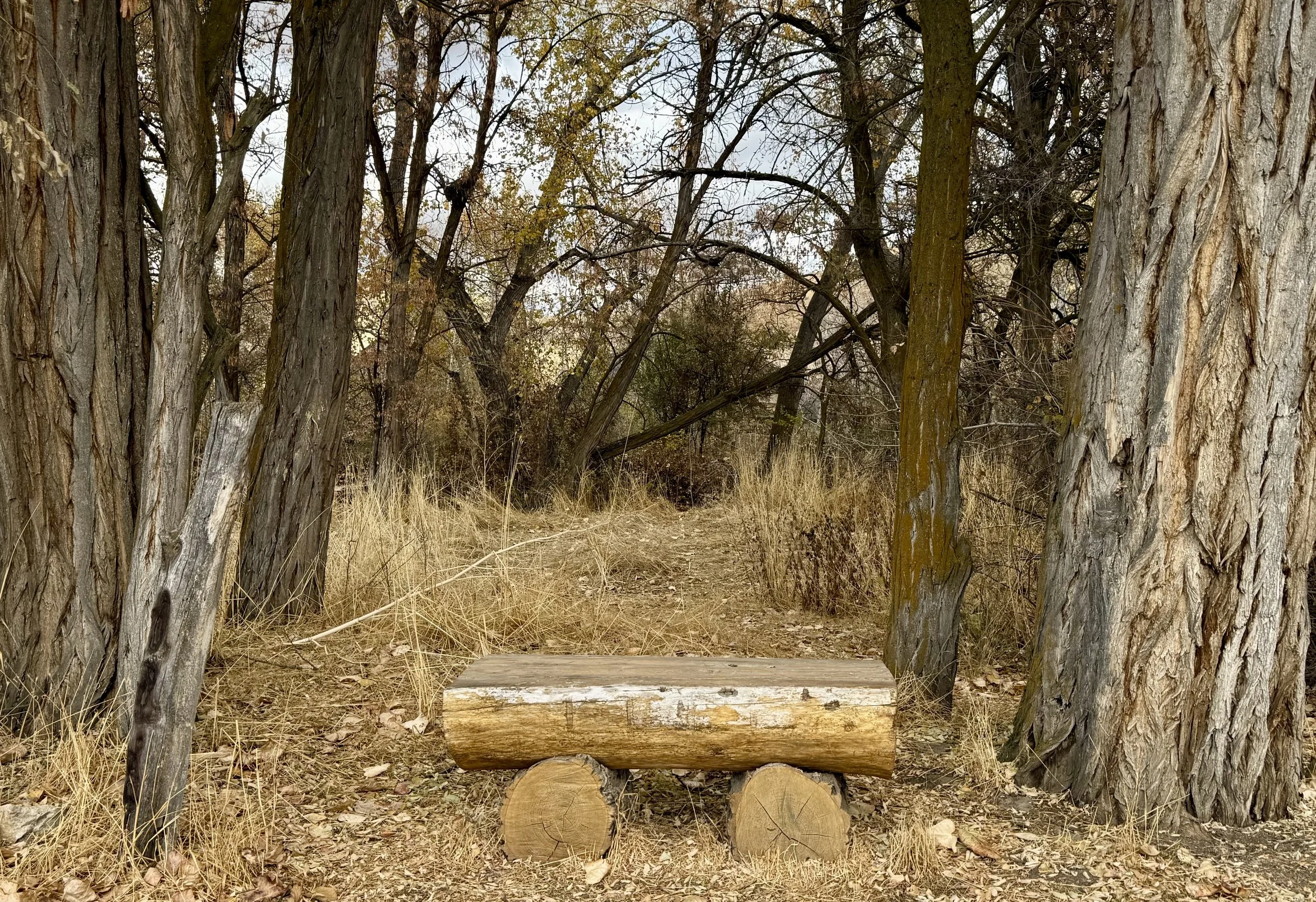
800+ Acres of Open Space

800+ Acres of Open Space
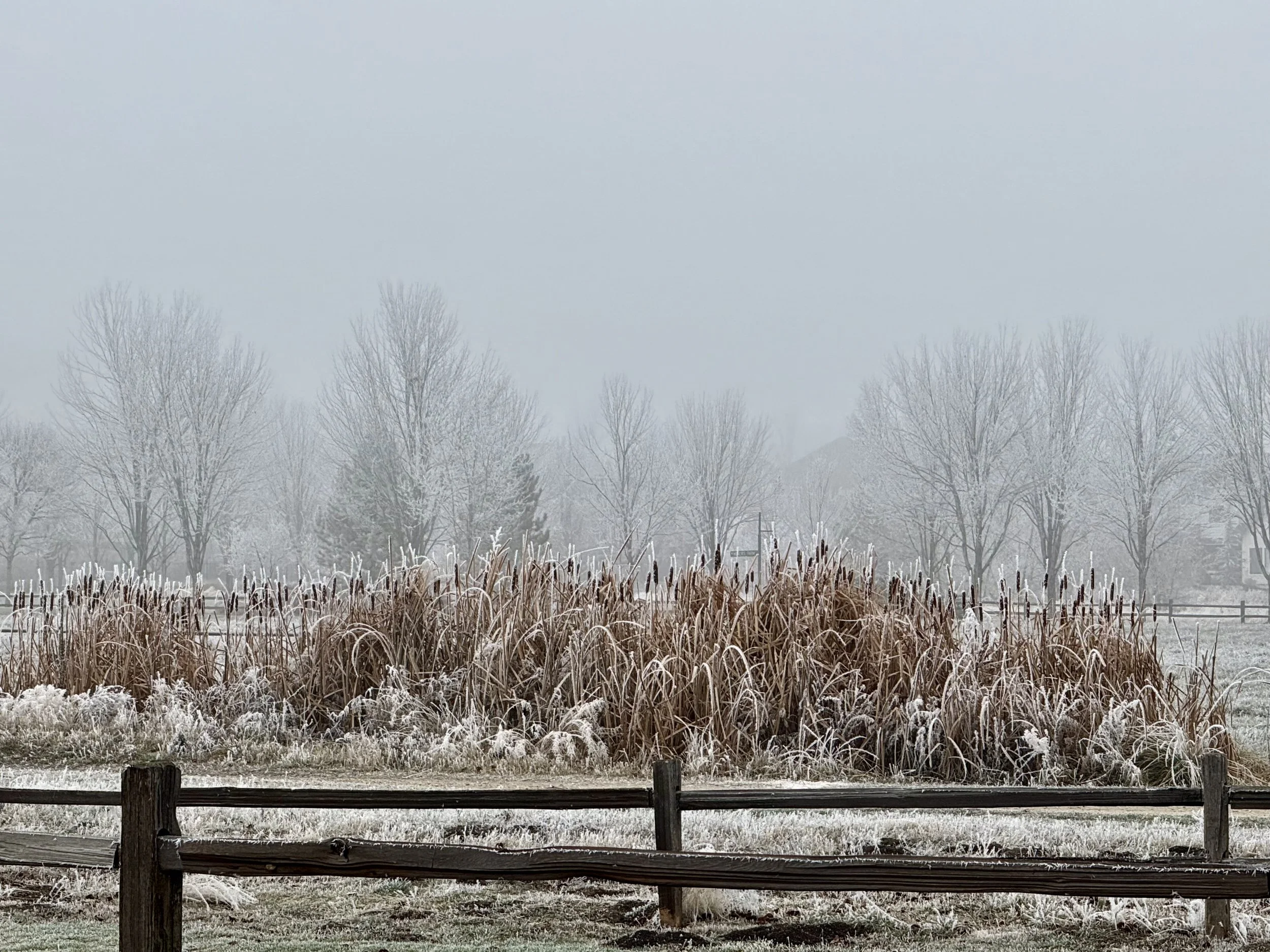
800+ Acres of Open Space
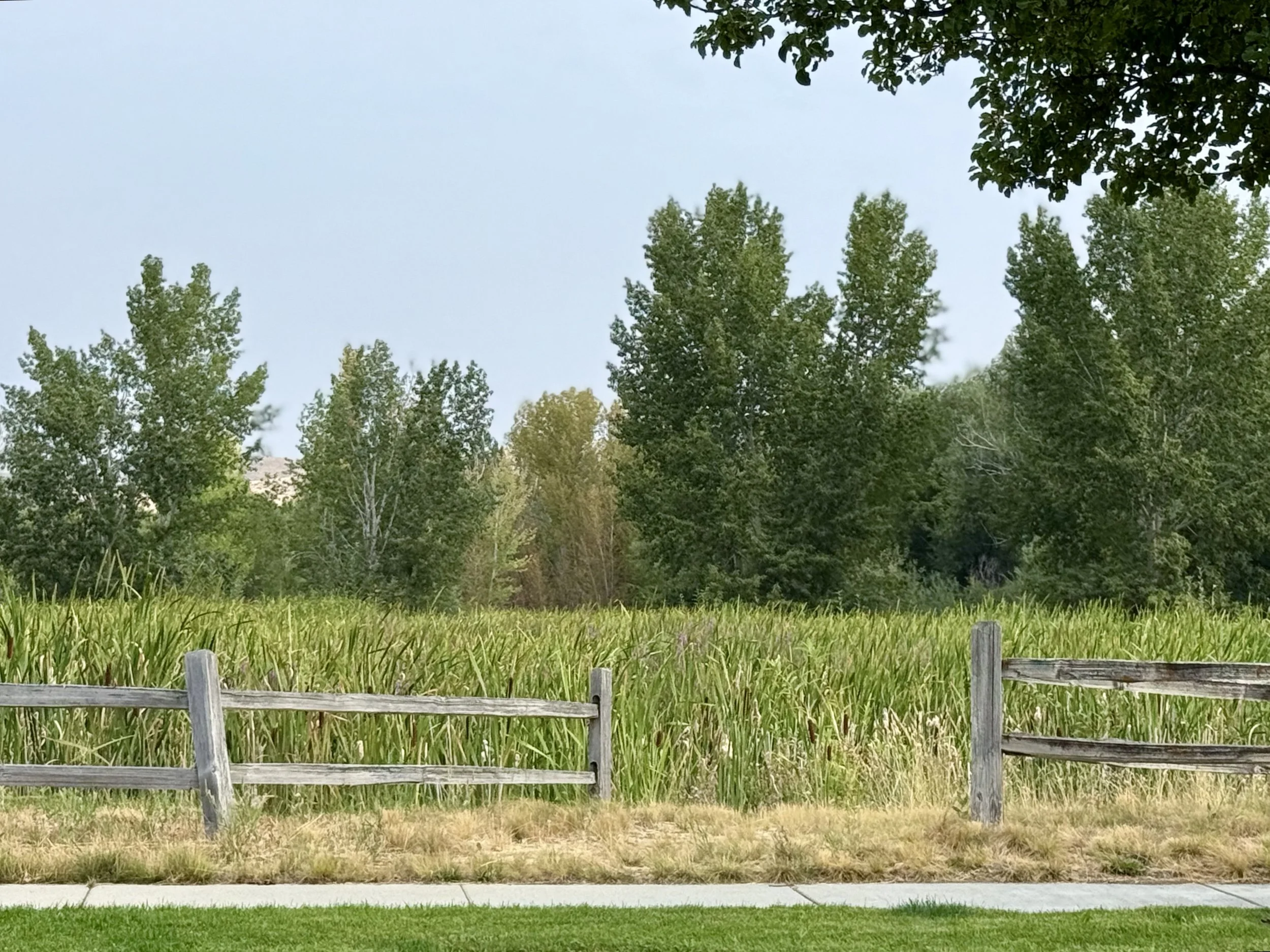
800+ Acres of Open Space
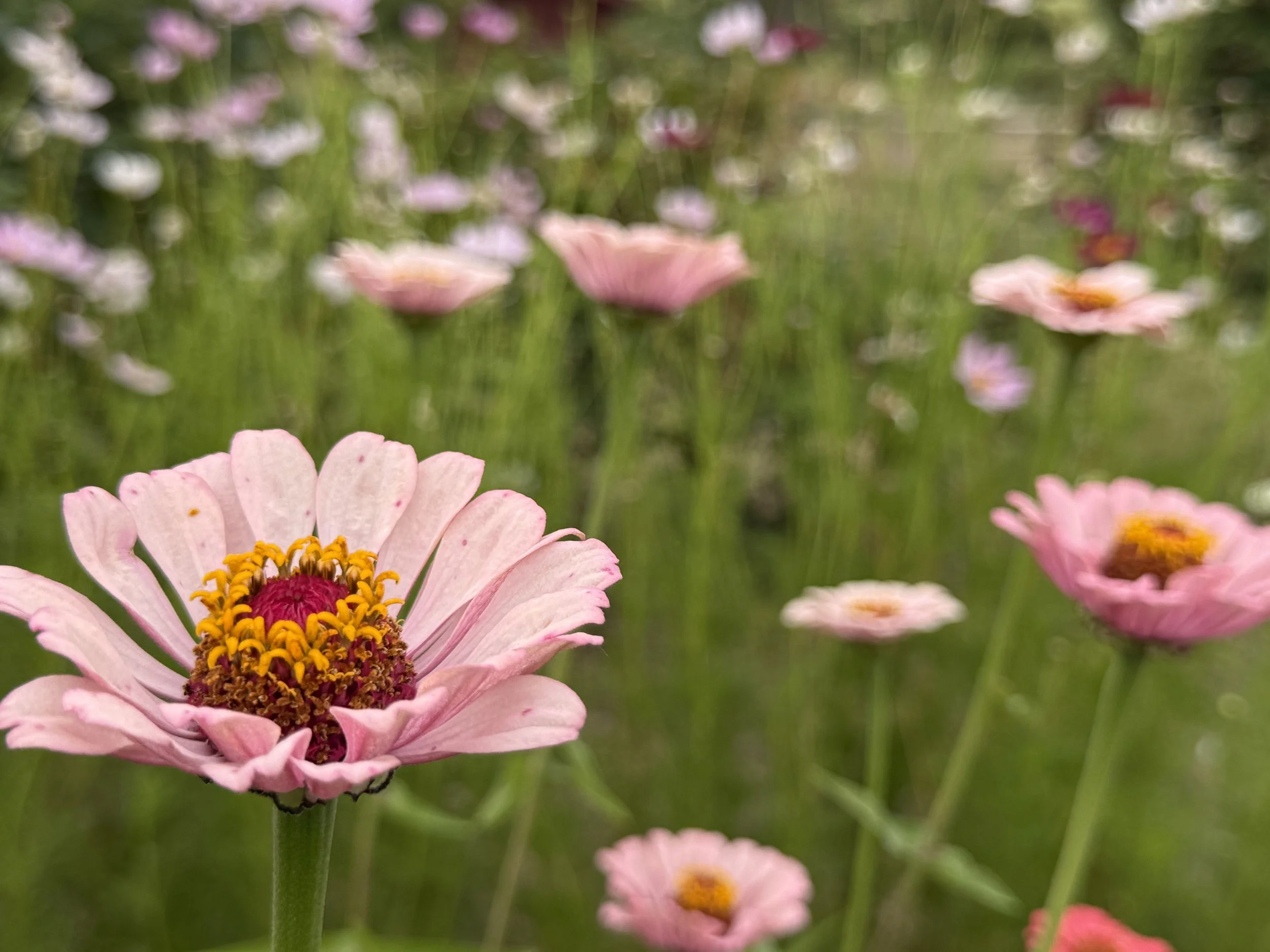
800+ Acres of Open Space
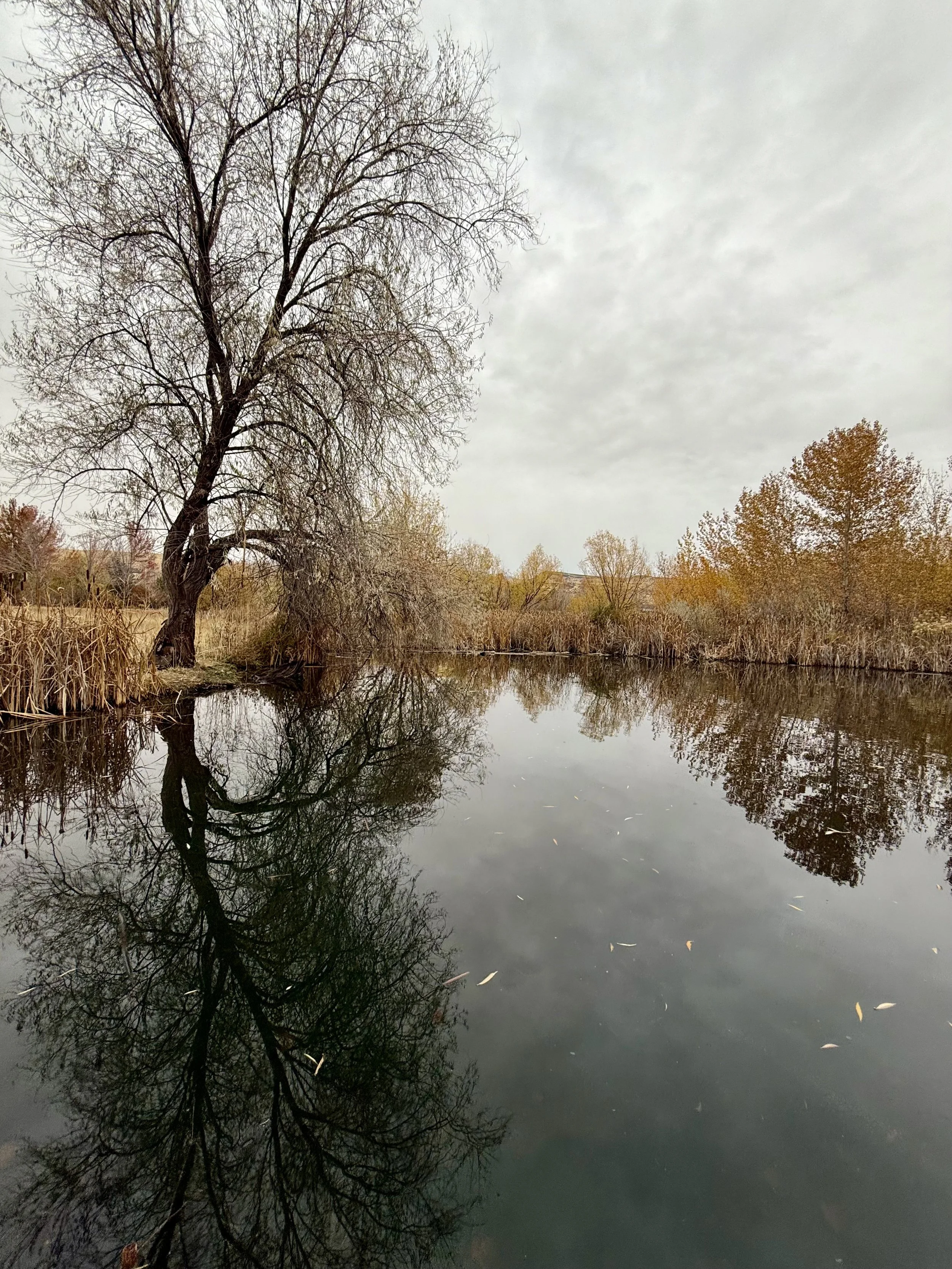
800+ Acres of Open Space
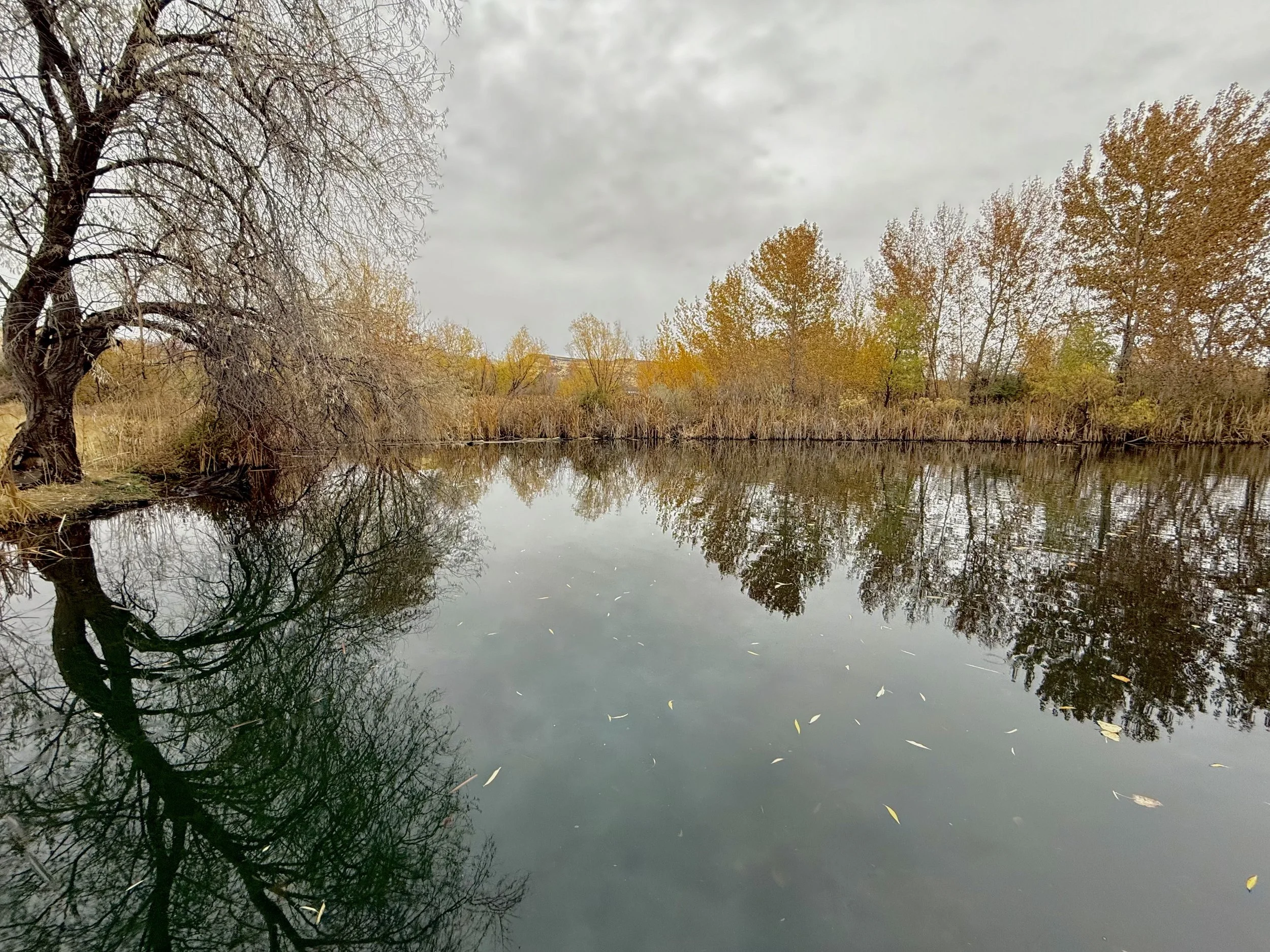
800+ Acres of Open Space
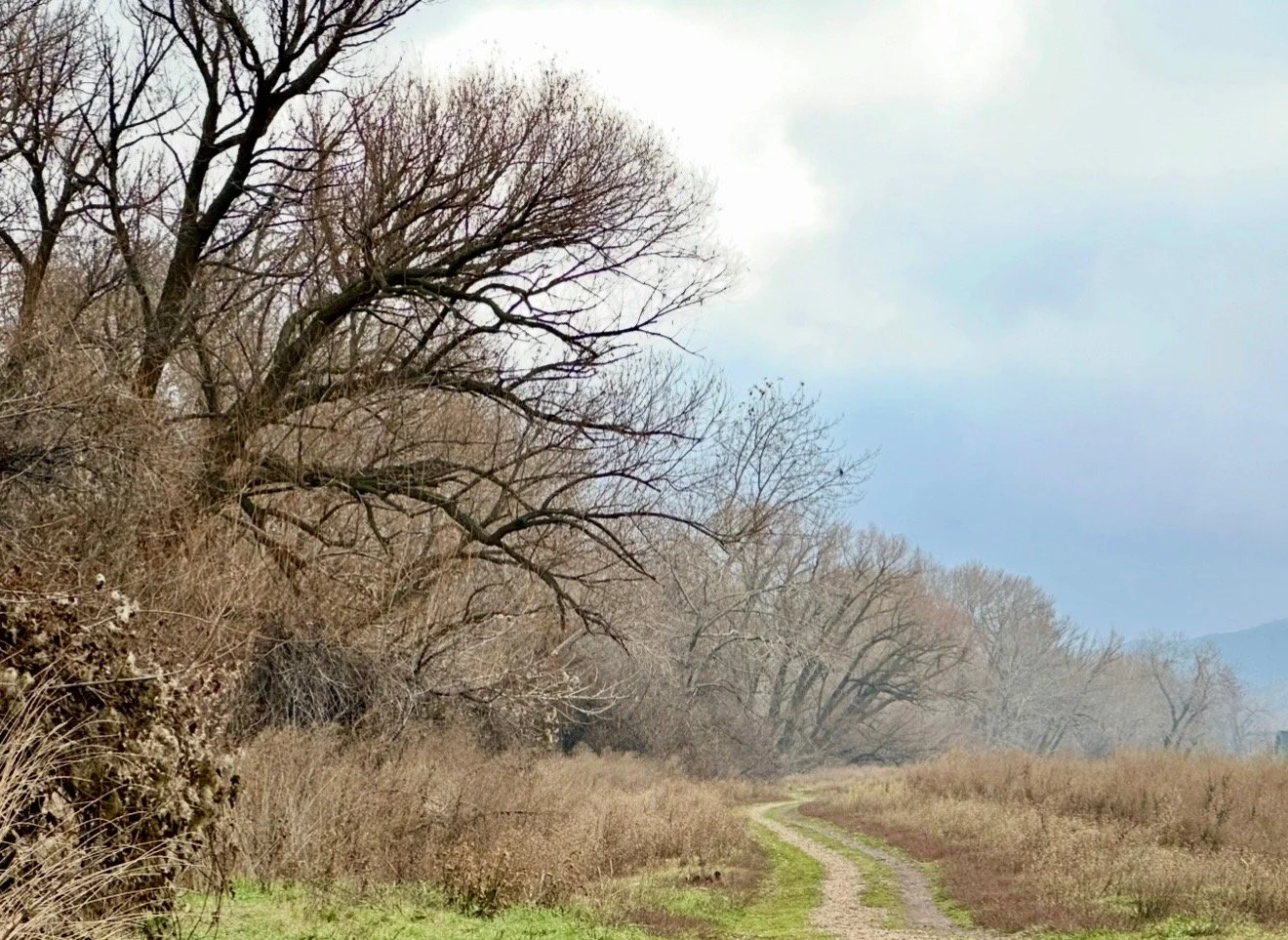
Community Trail System
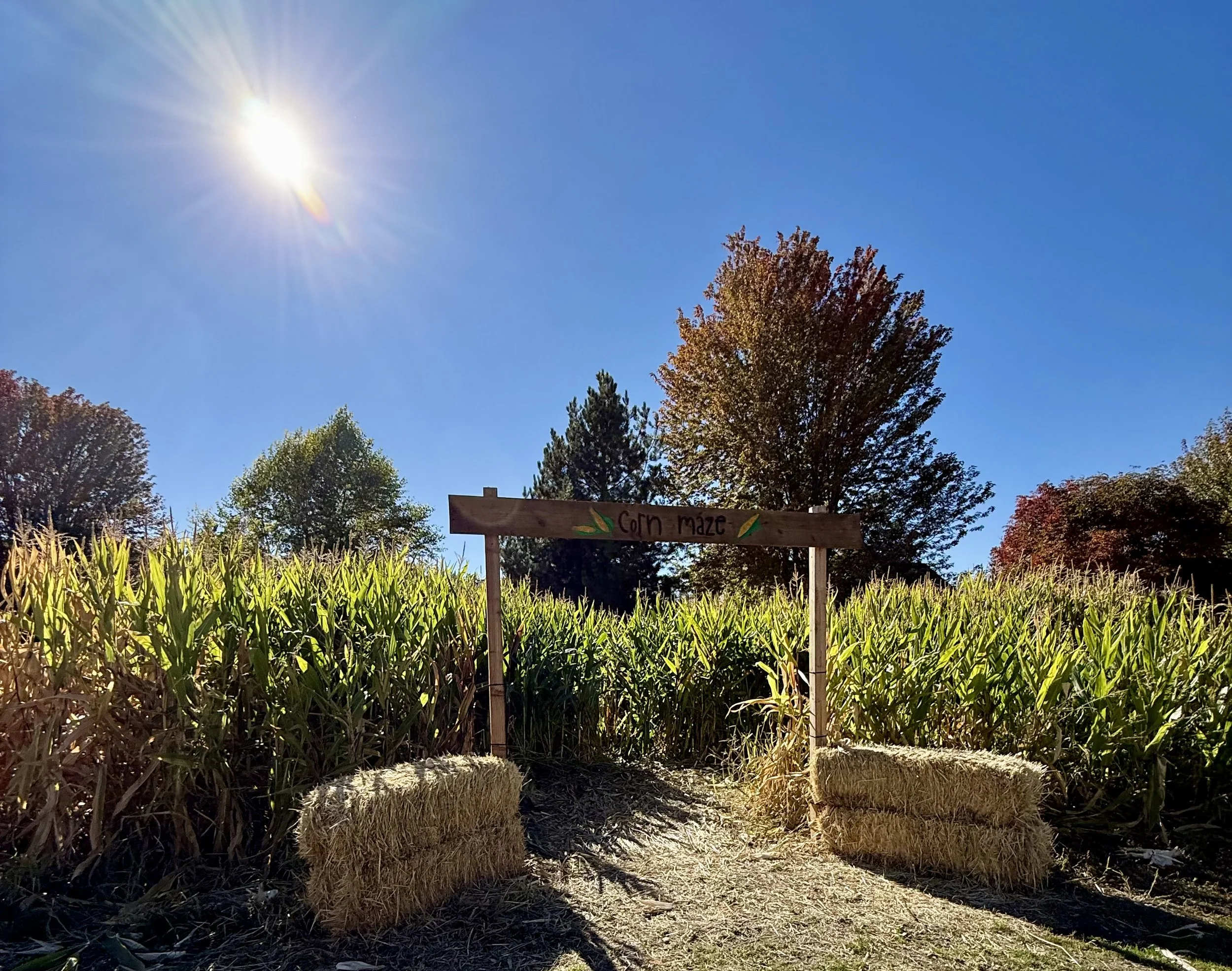
Community Organic Garden & Farm
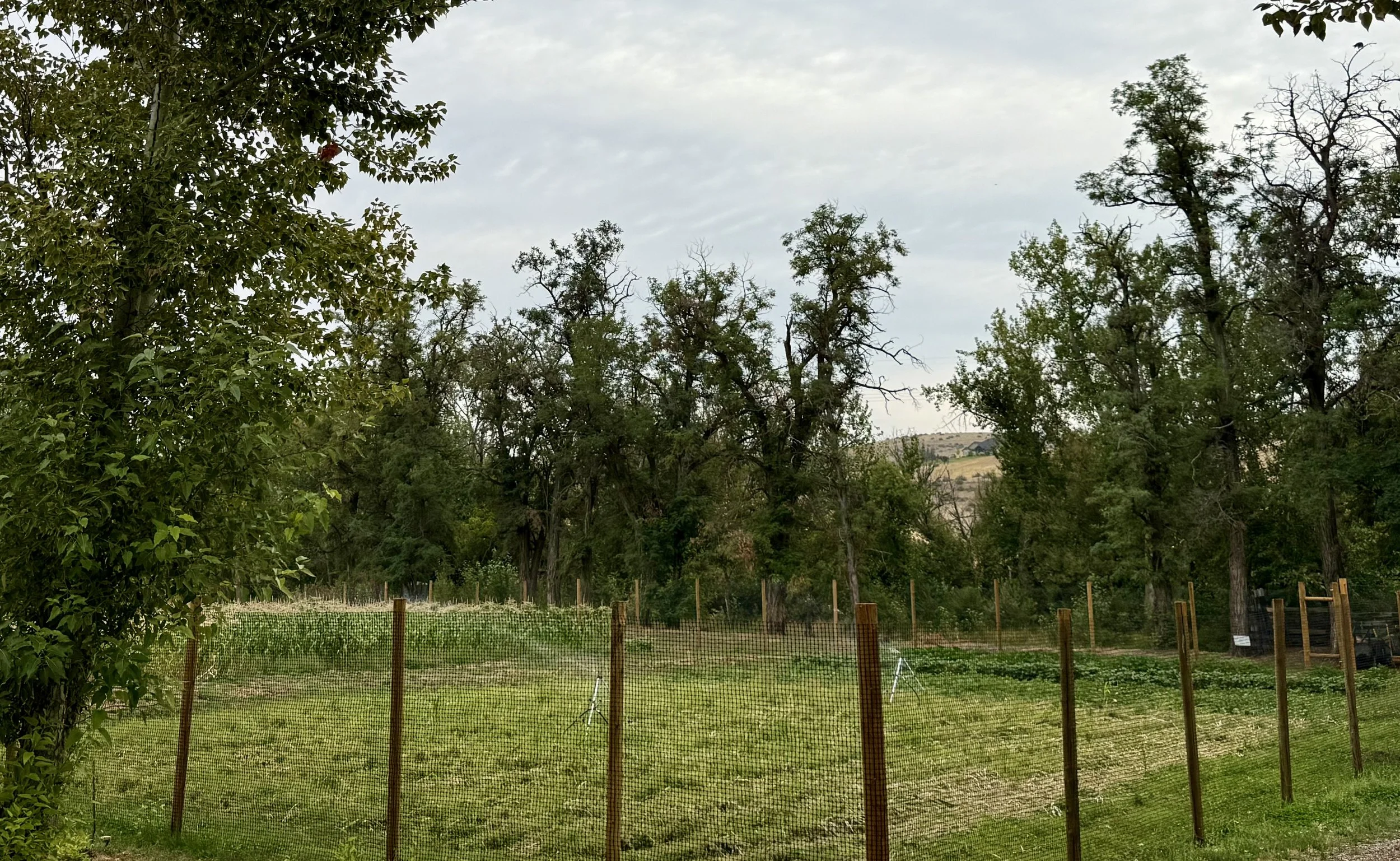
Community Organic Garden & Farm

Community Organic Garden & Farm
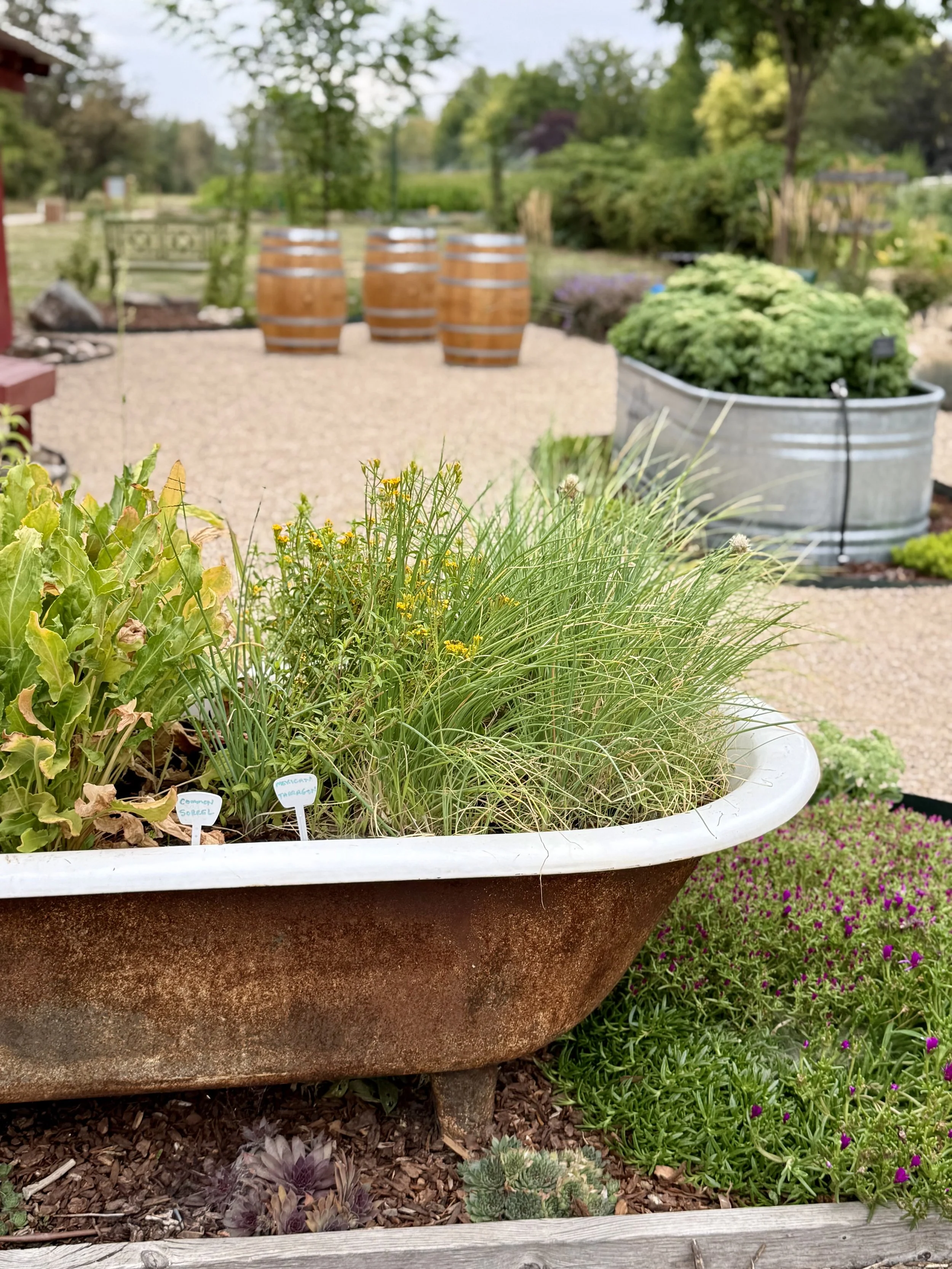
Community Organic Garden & Farm
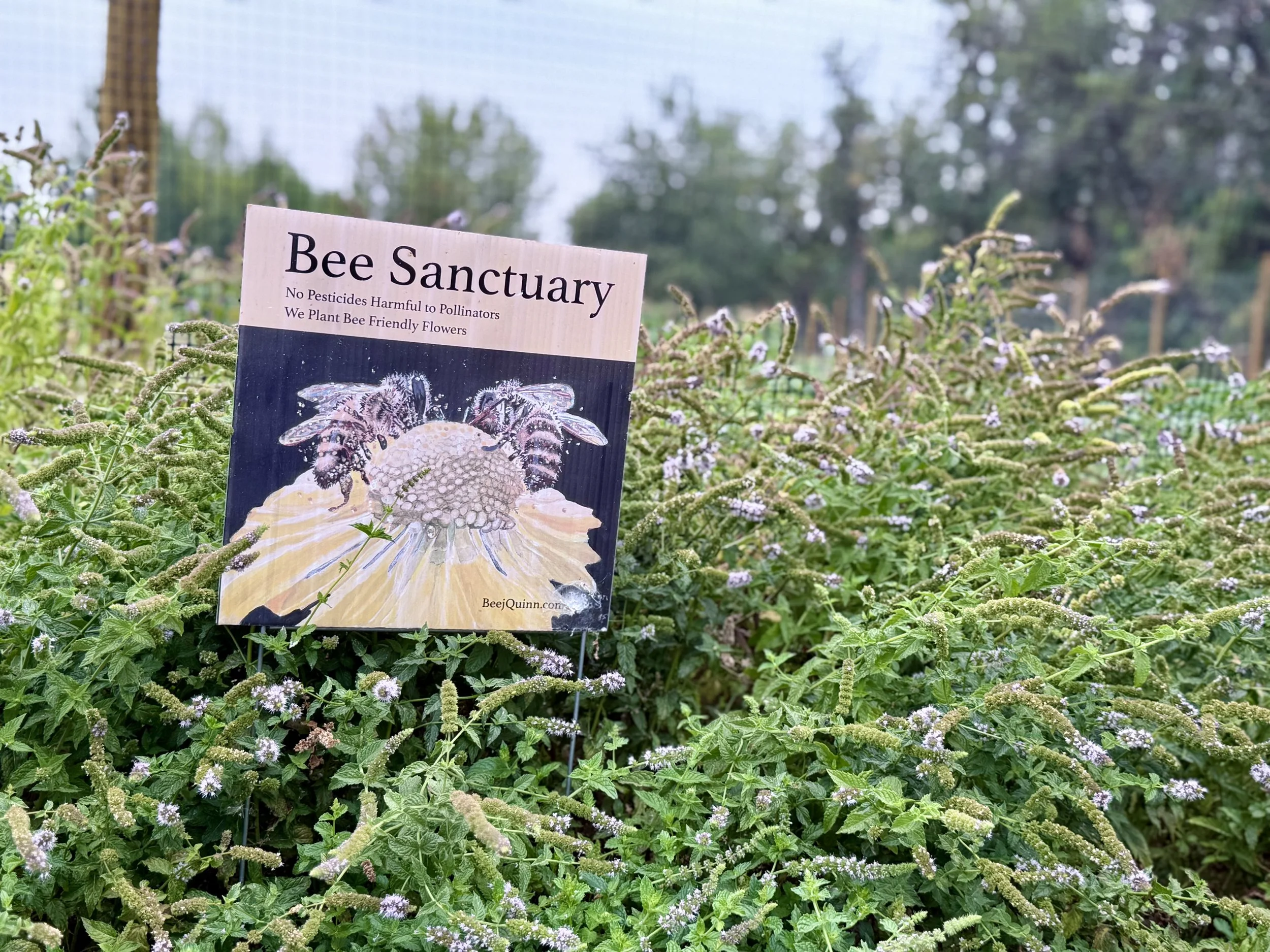
Community Organic Garden & Farm
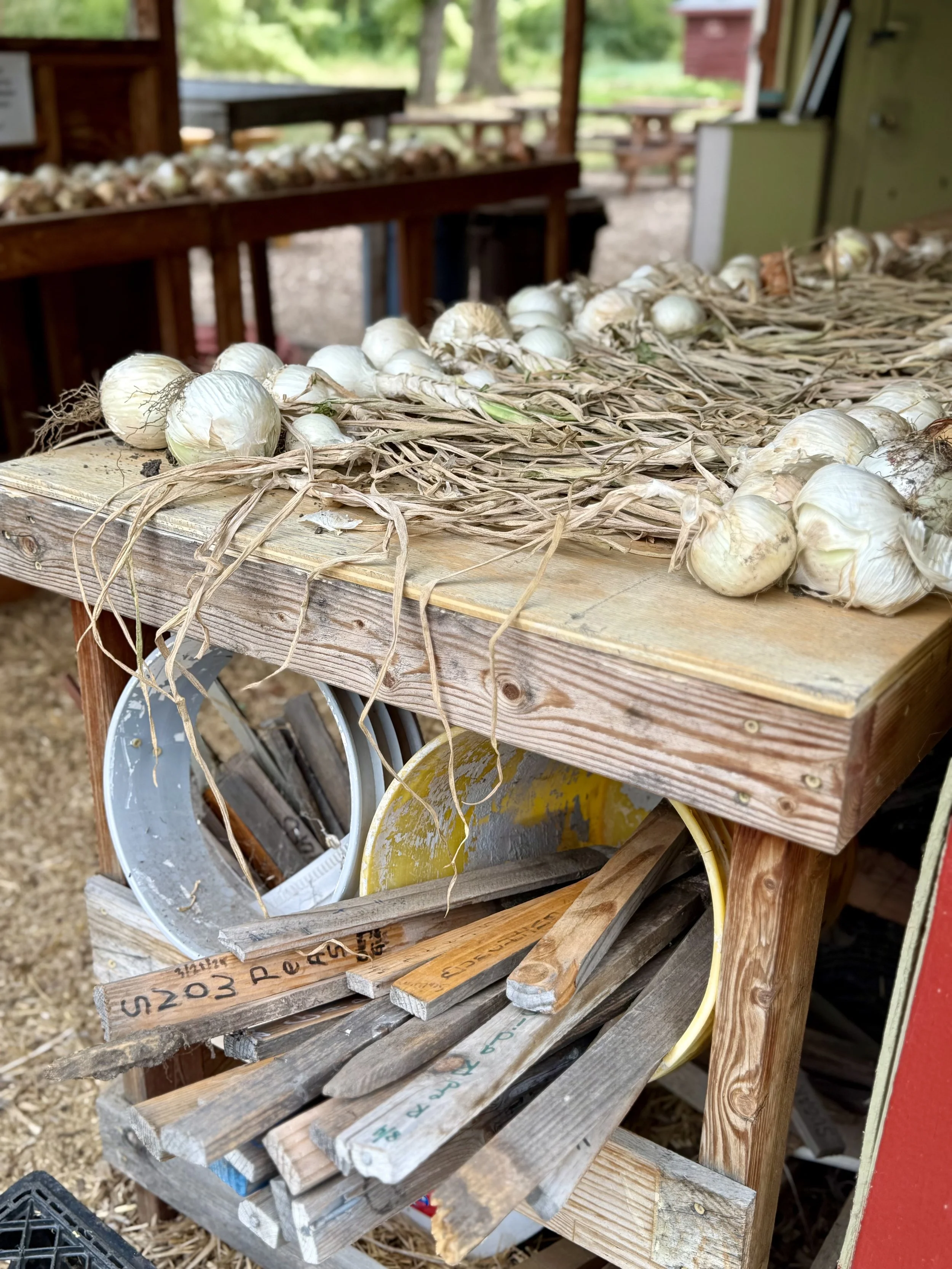
Community Organic Garden & Farm
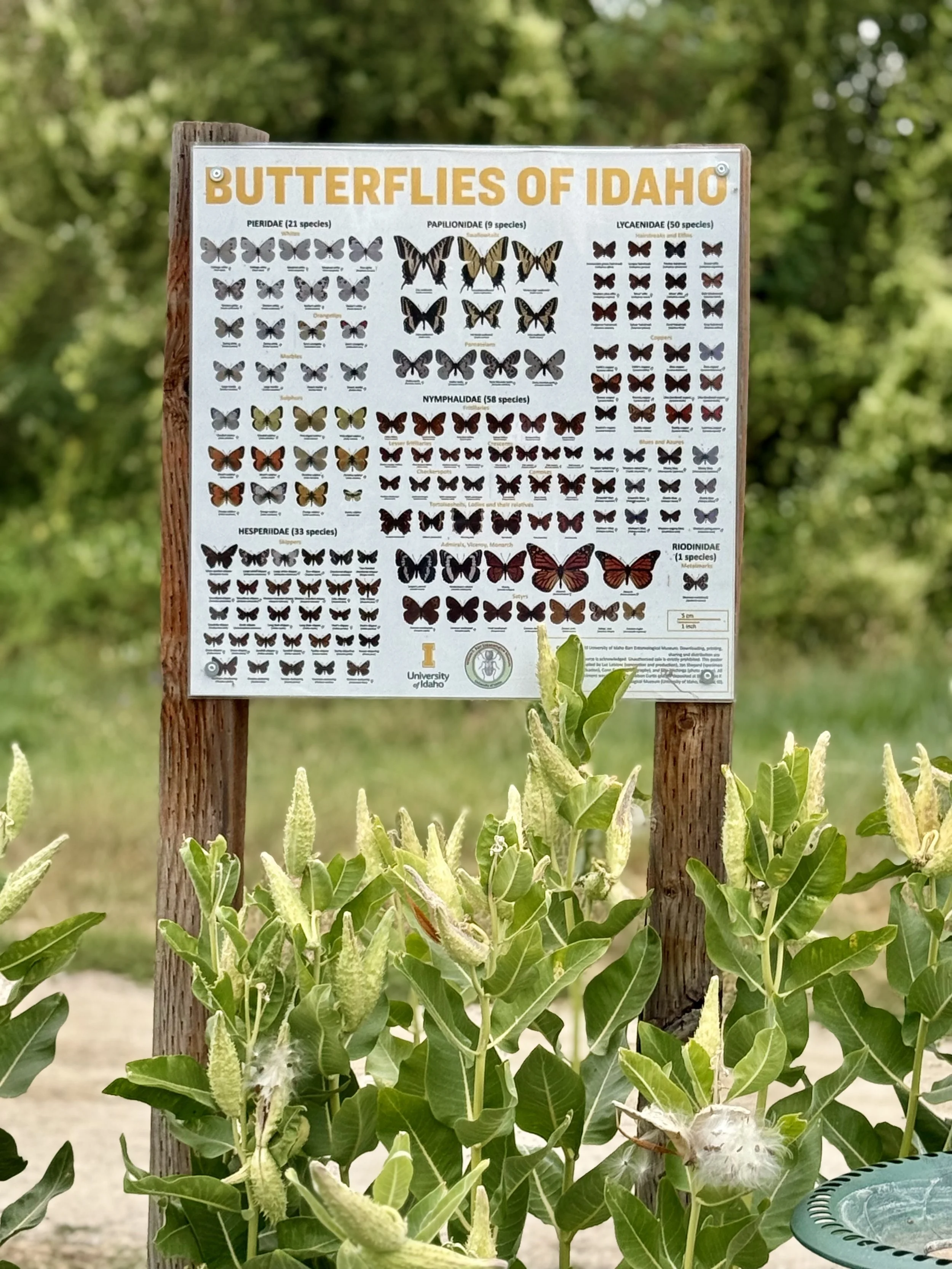
Community Organic Garden & Farm
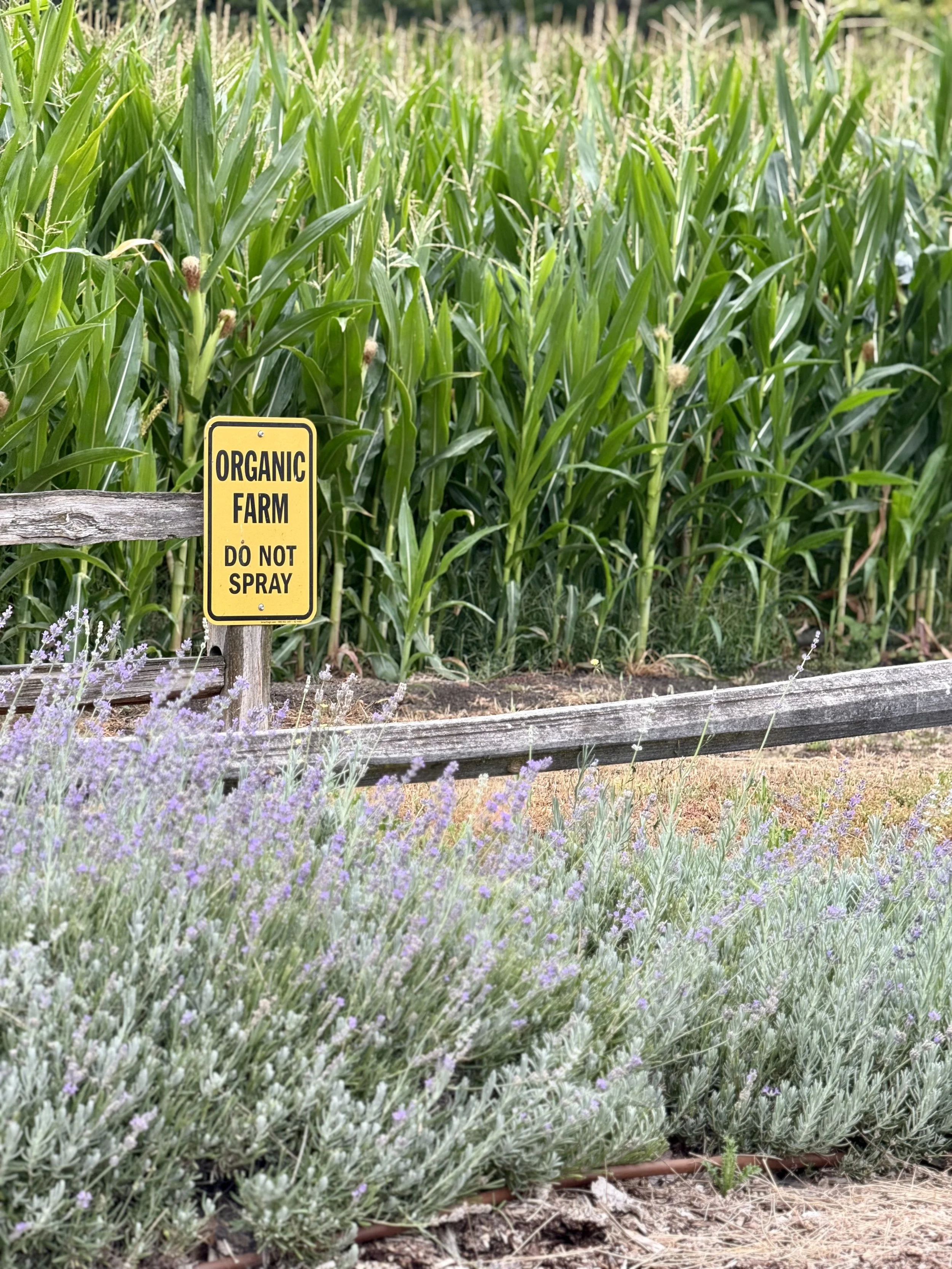
Community Organic Garden & Farm
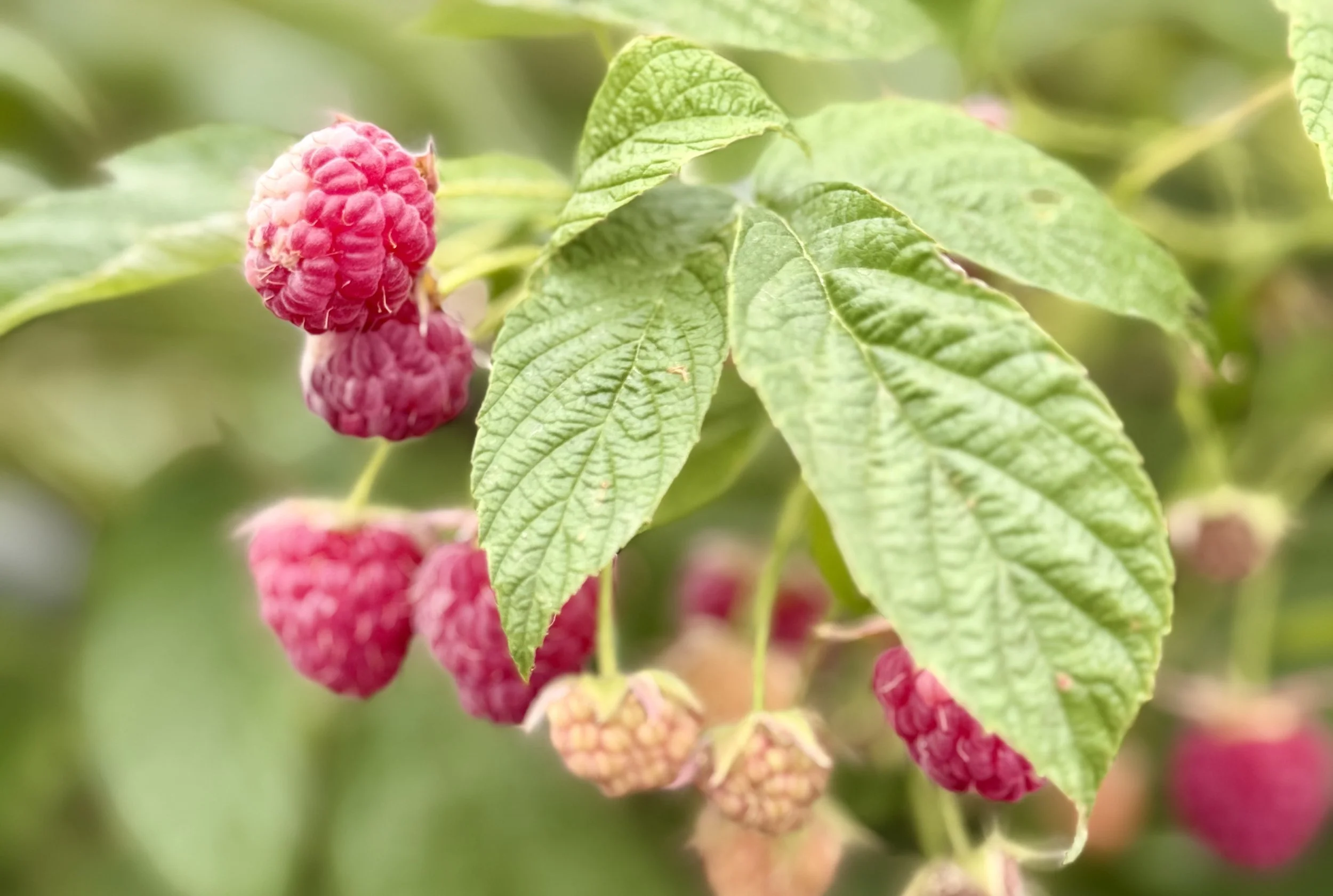
Community Organic Garden & Farm
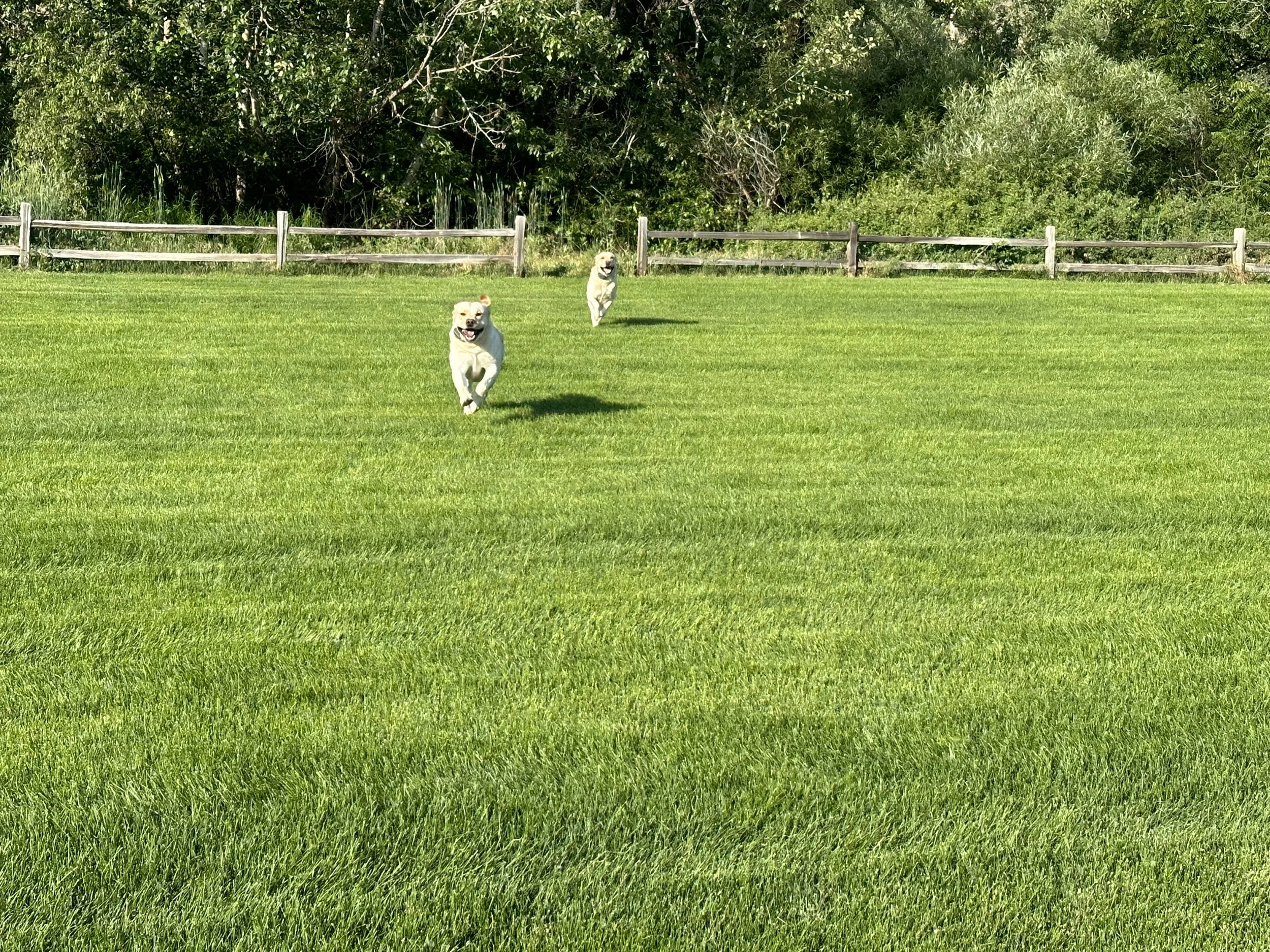
Parks & Dog Play Spaces

Playgrounds and Parks Galore
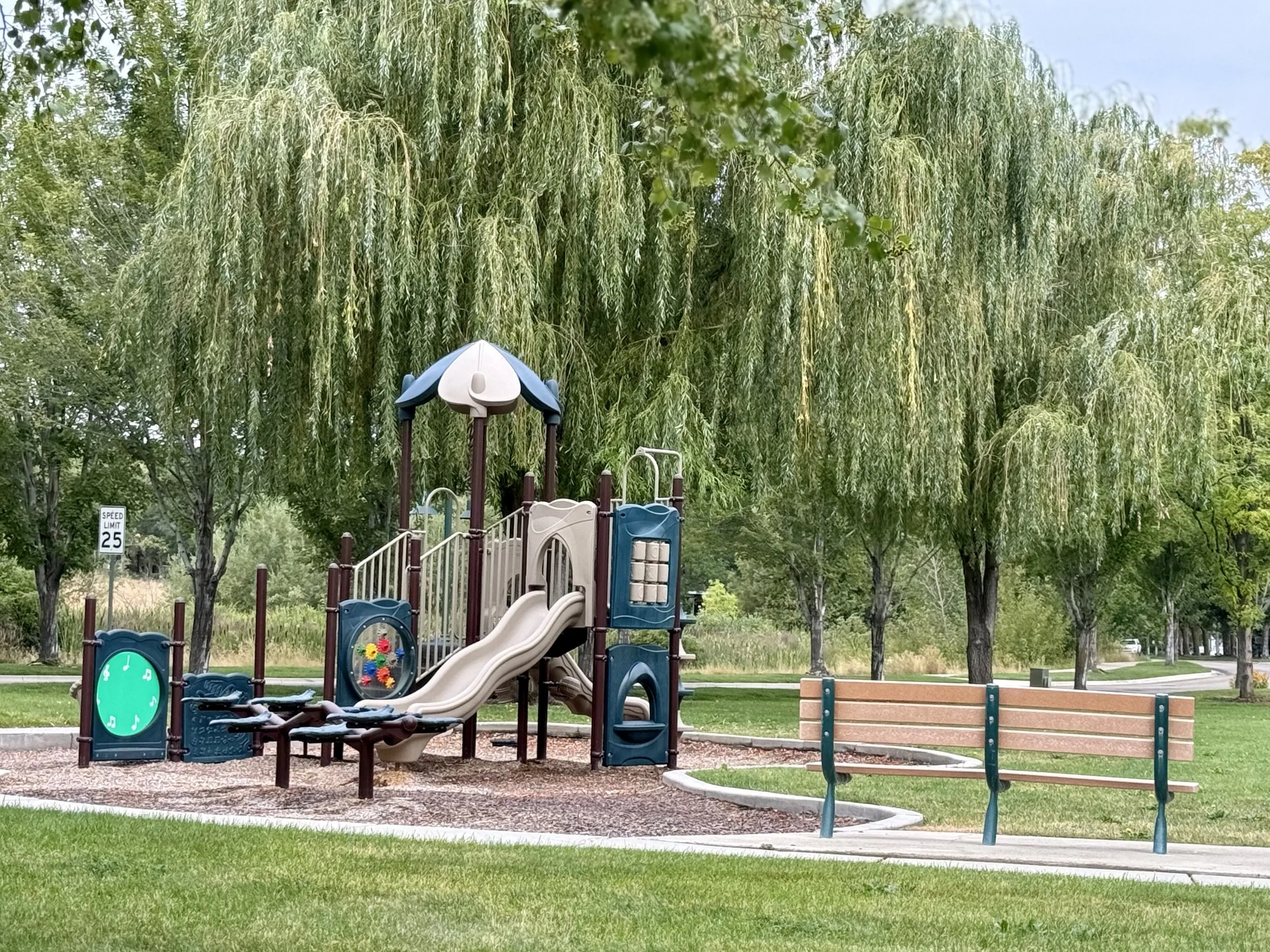
Playgrounds and Parks Galore
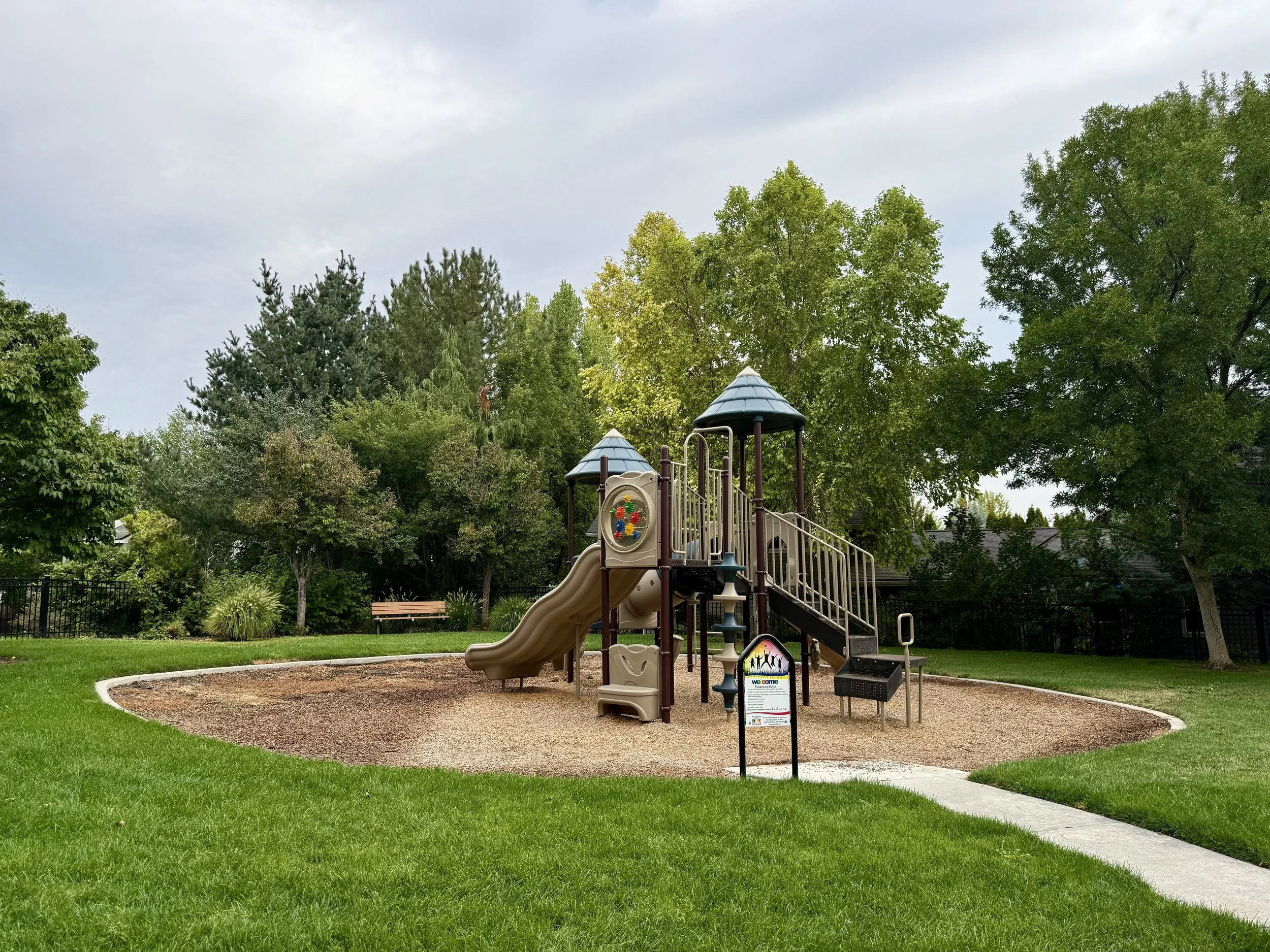
Playgrounds and Parks Galore
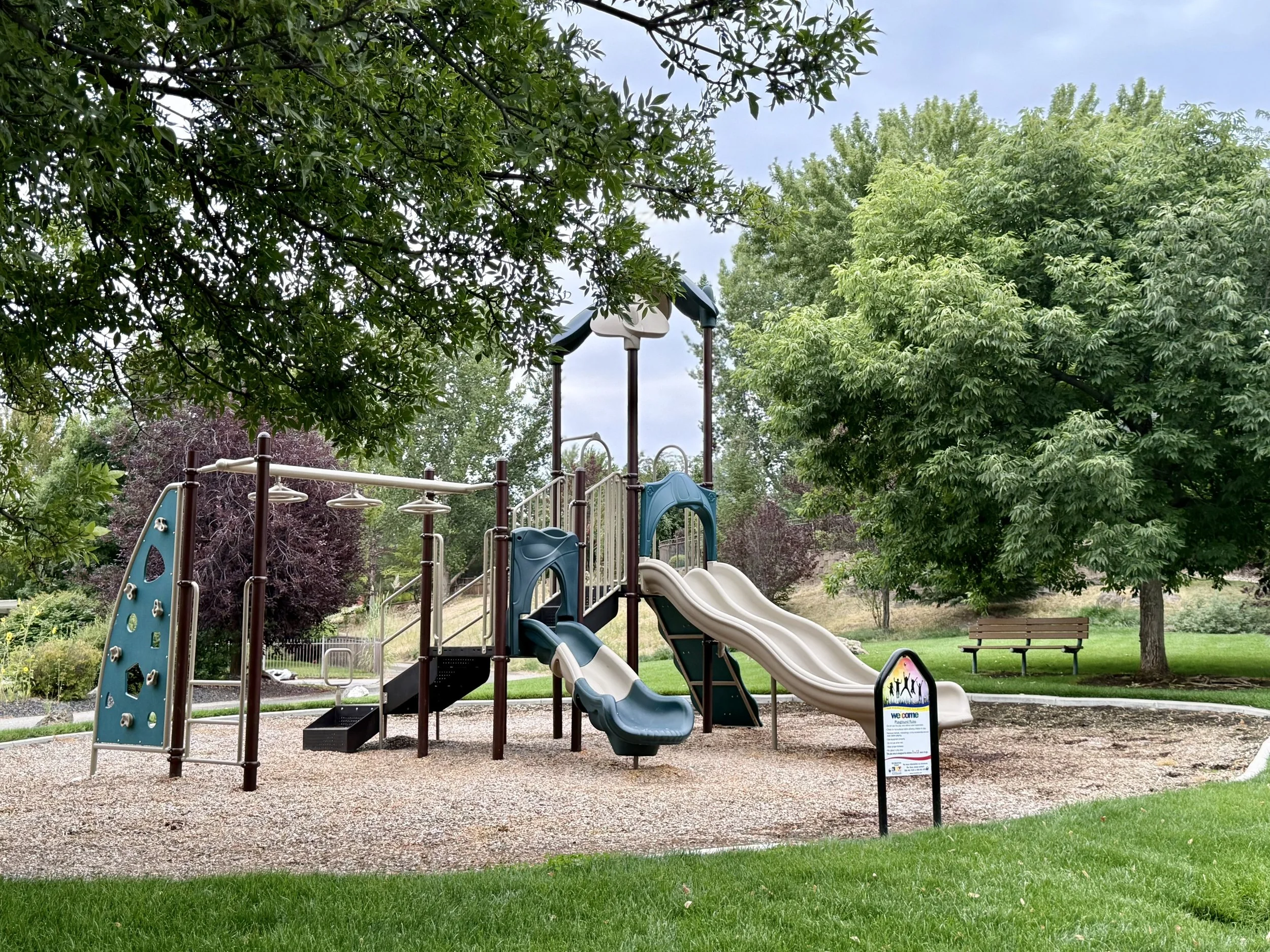
Playgrounds and Parks Galore

Clubhouse, One of Two Pools & Community Gym

Two Community Pools
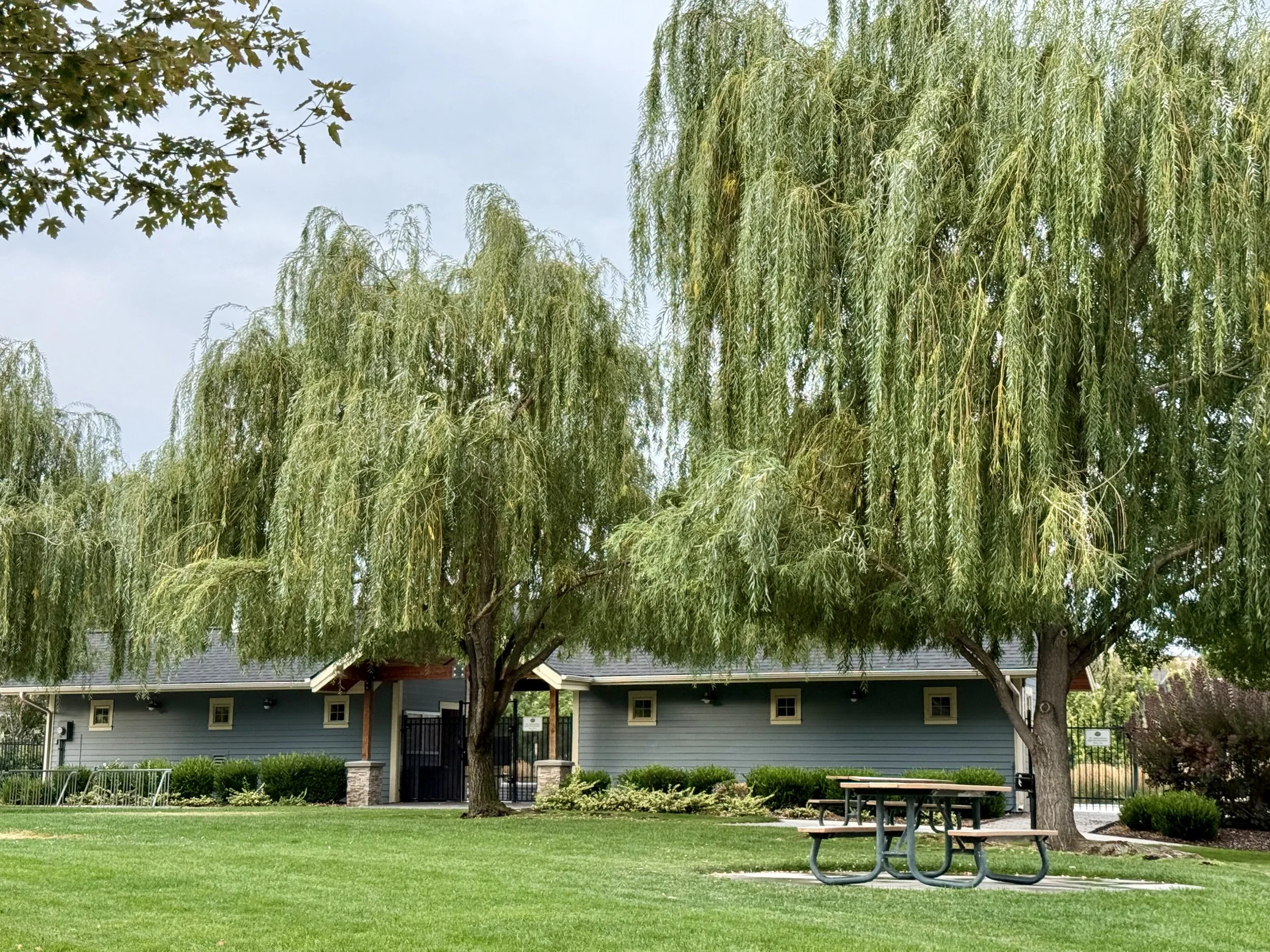
Two Community Pools
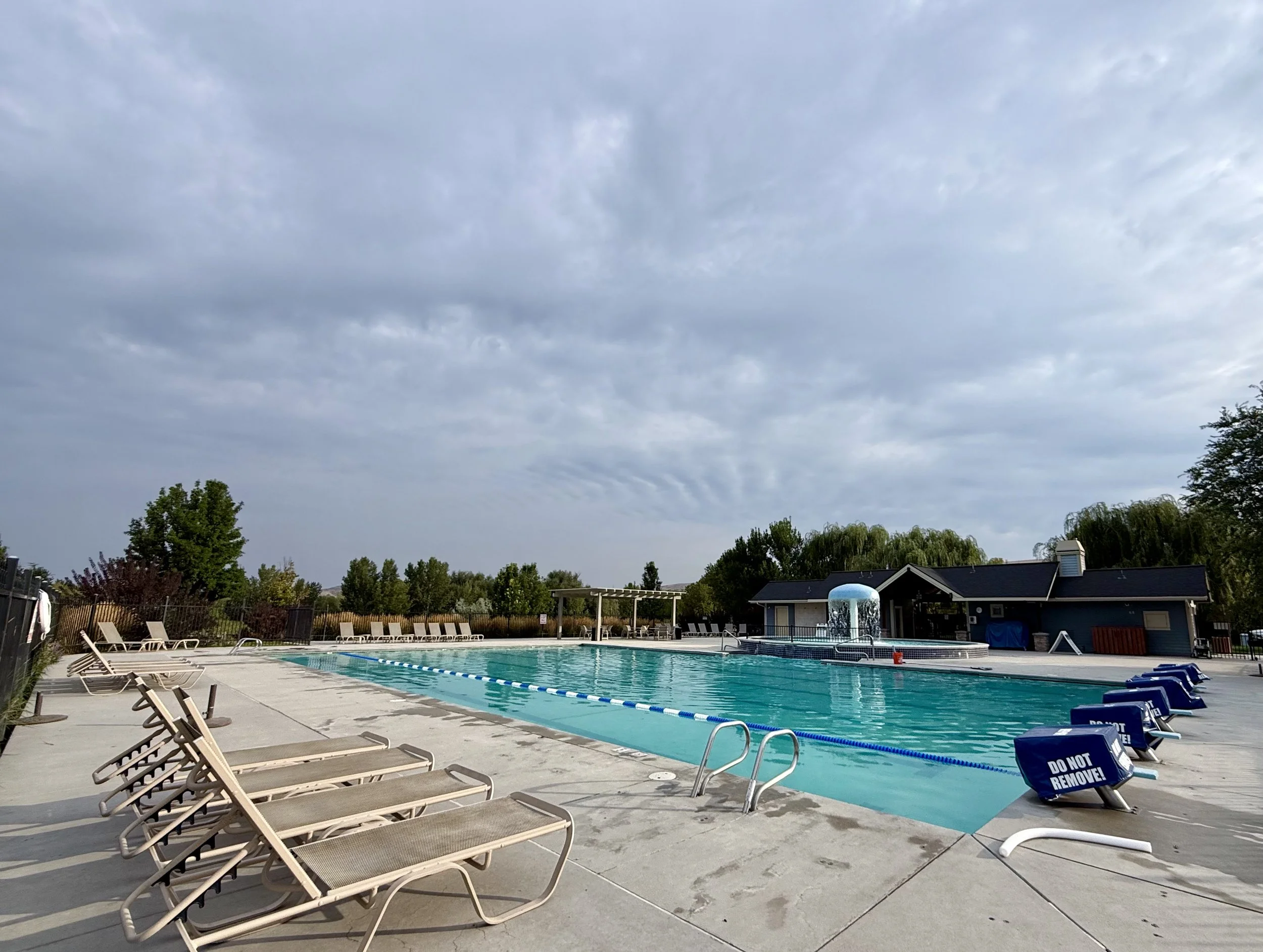
Two Community Pools
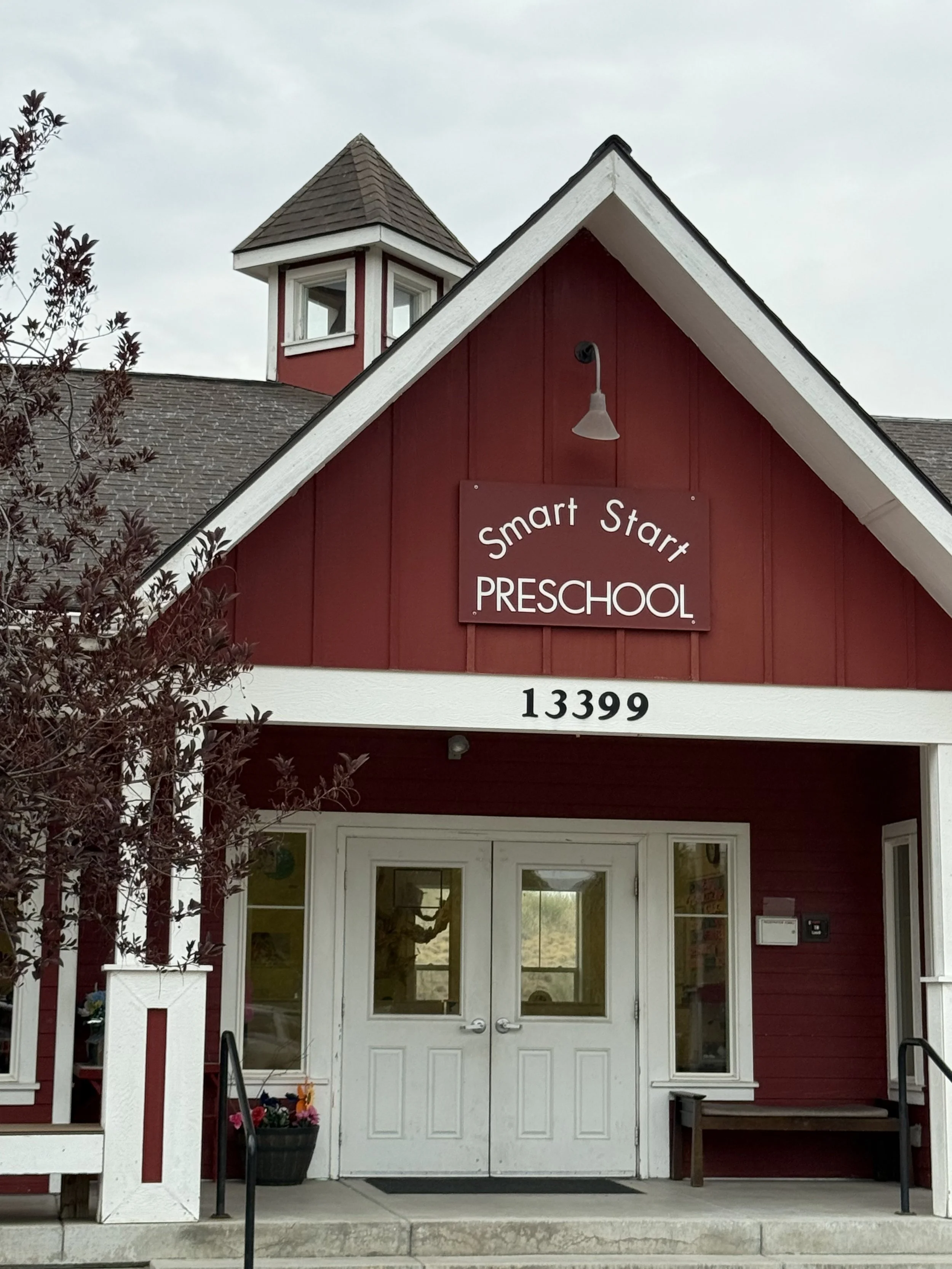
Community Preschool
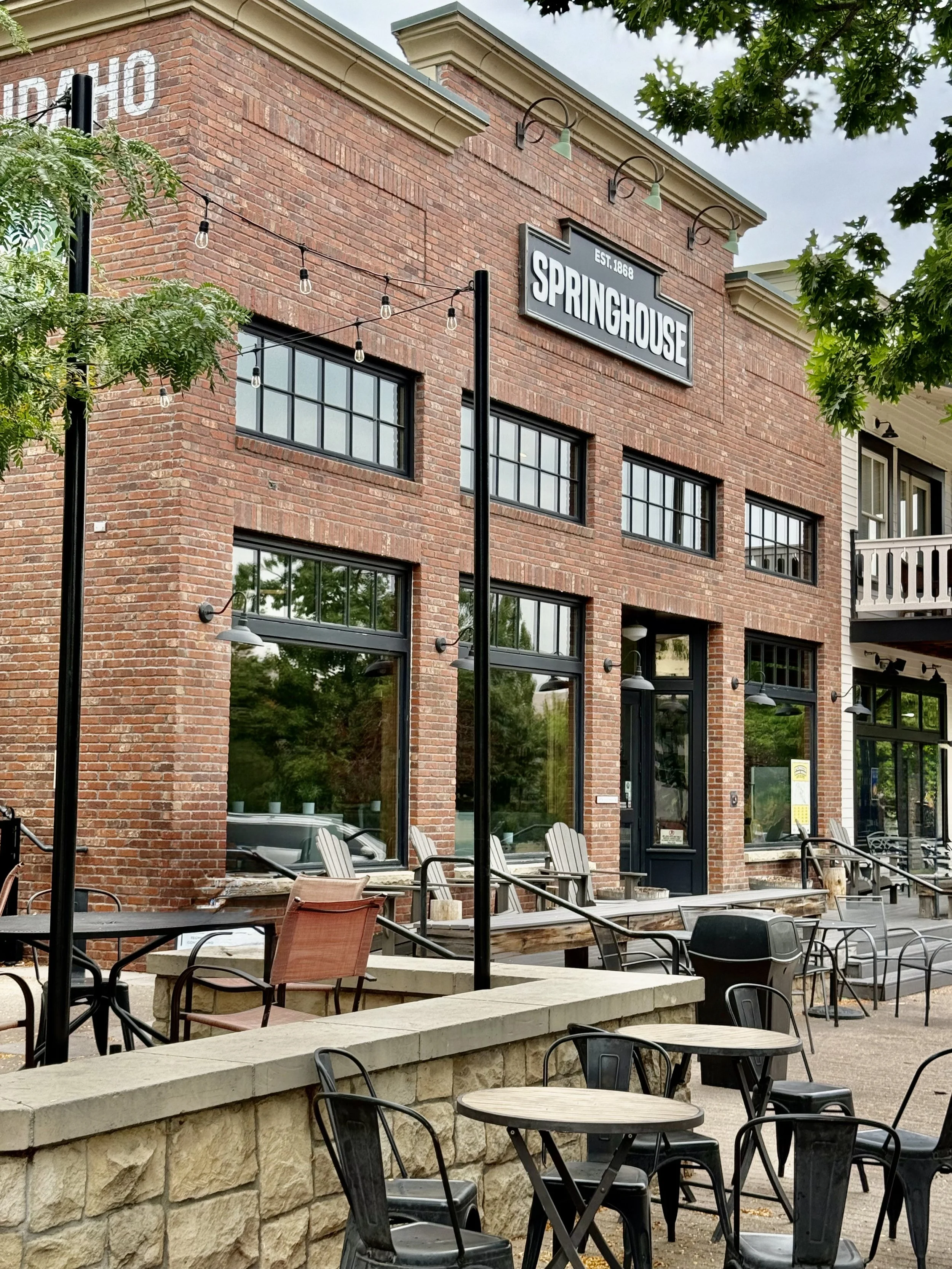
Community Restaurant
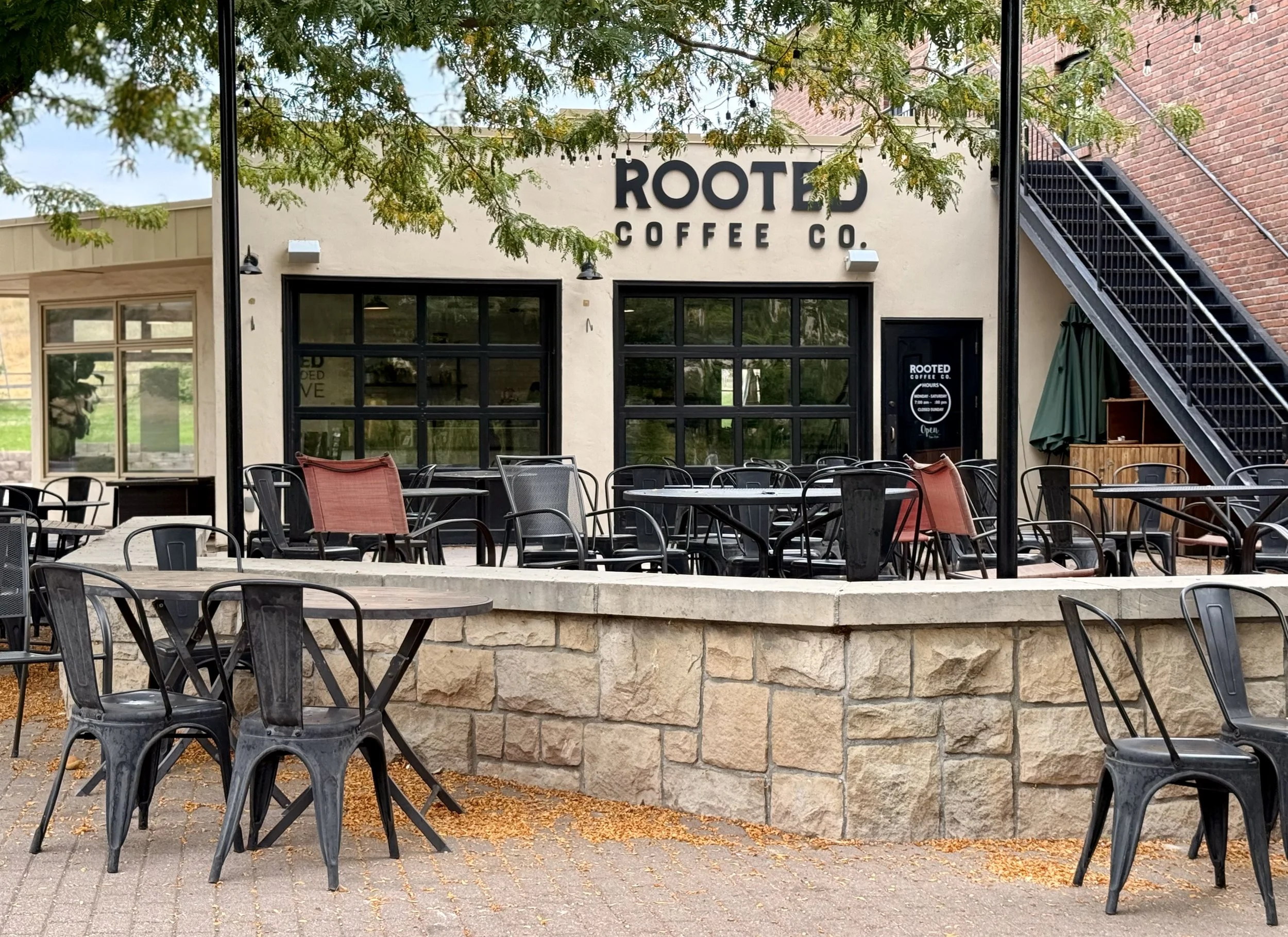
Community Coffee Shop
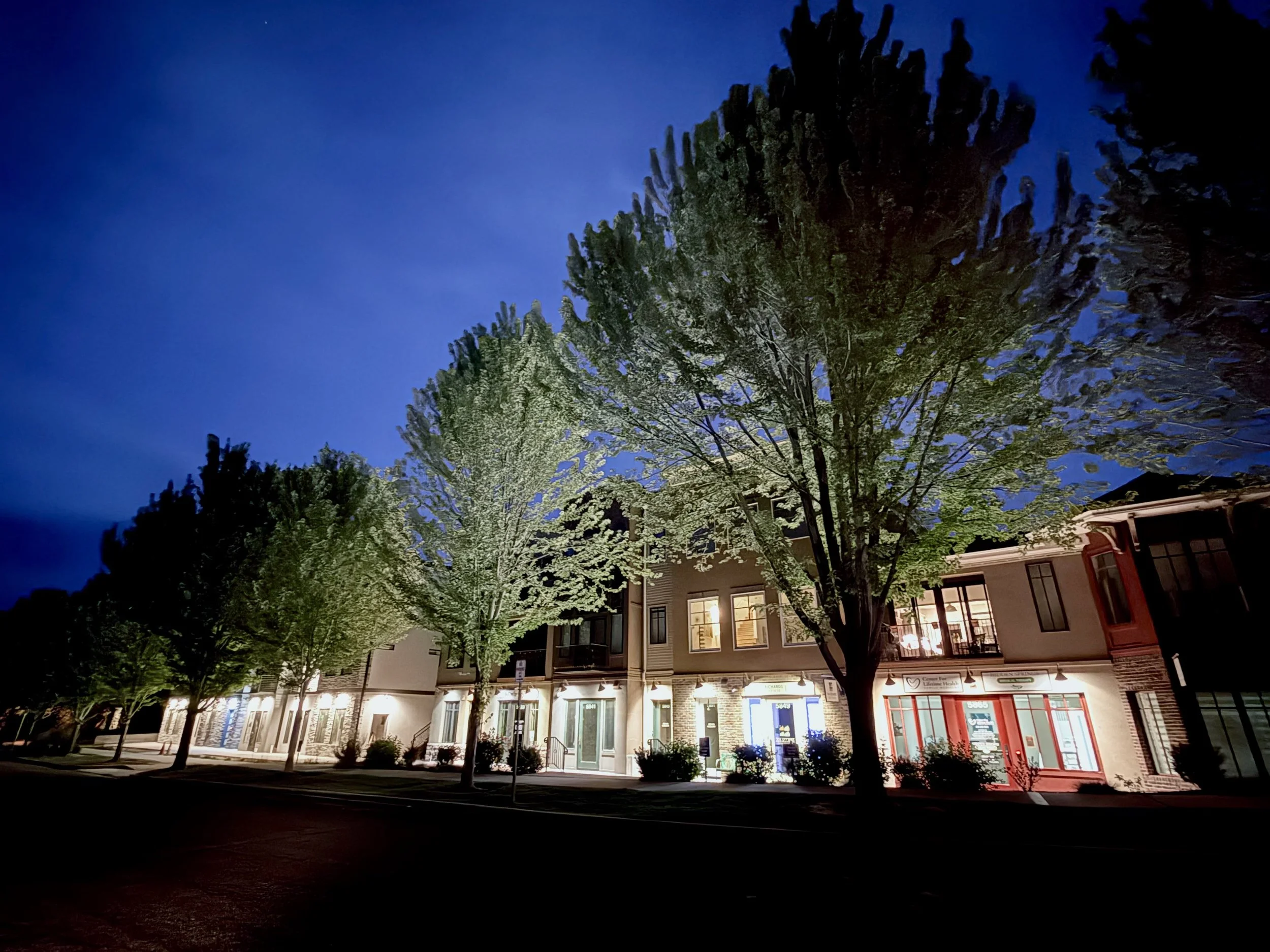
Many Community Businesses
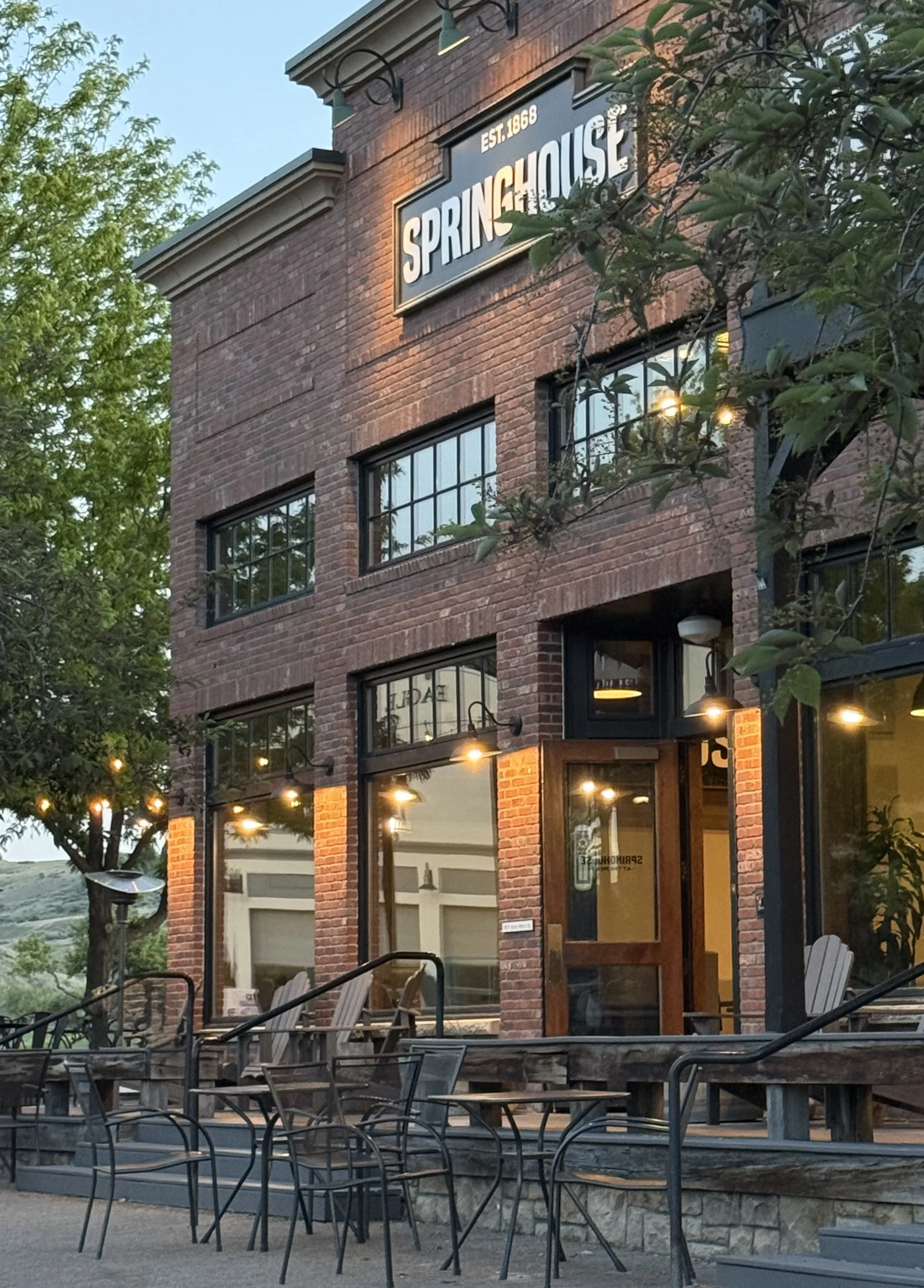
Community Restaurant

Community Coffee Shop

Community Elementary School
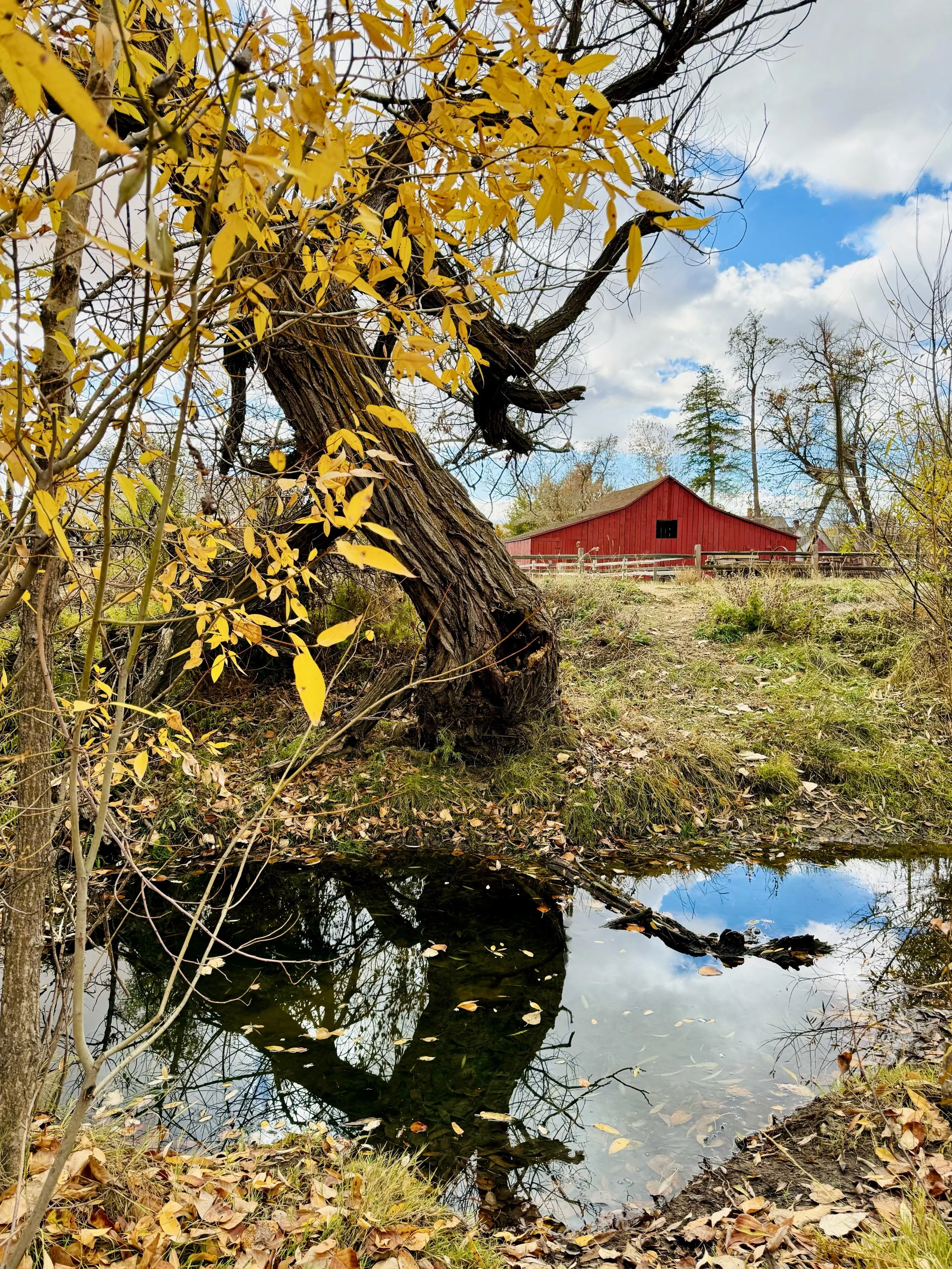
Dry Creek
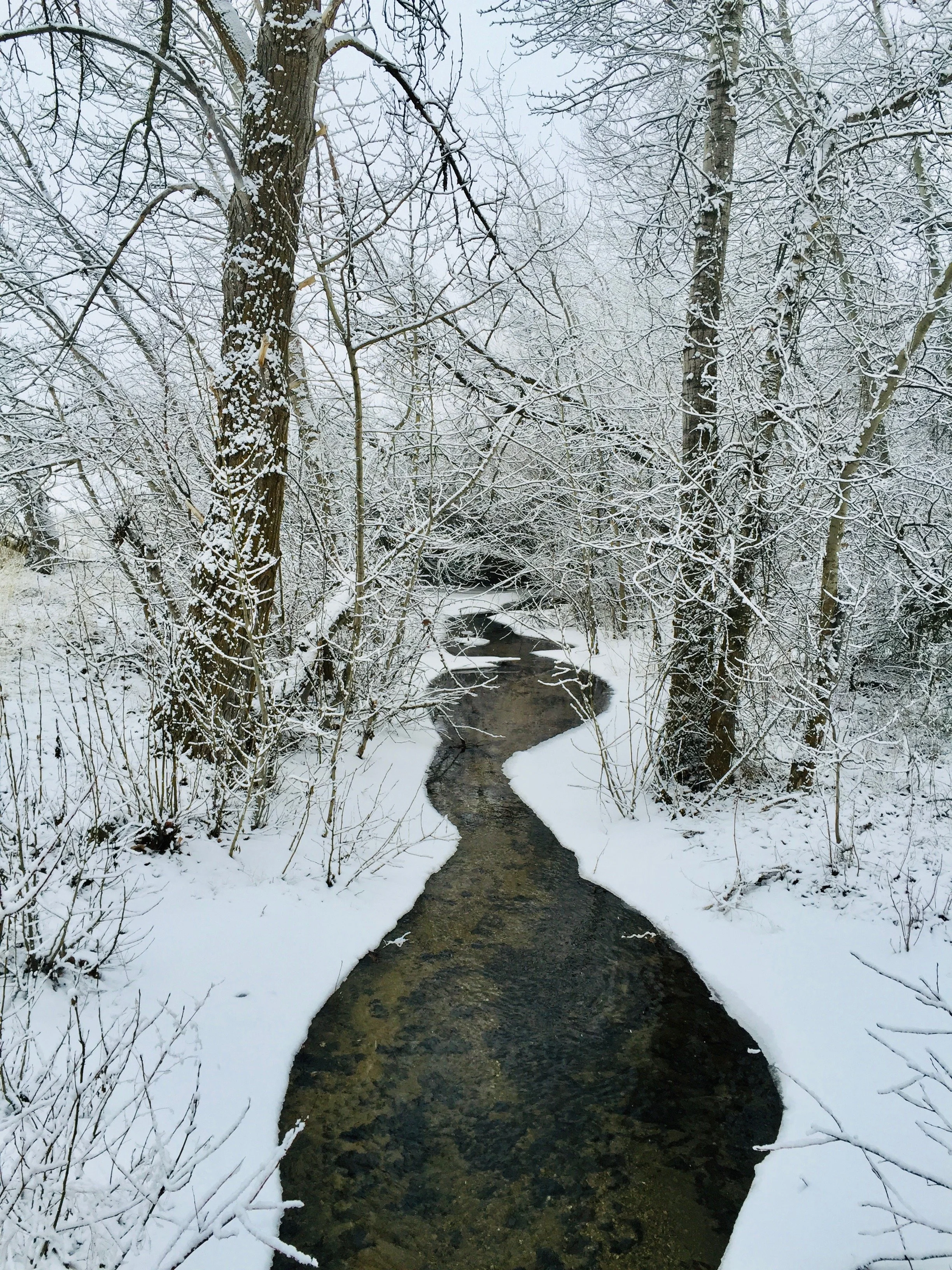
Dry Creek
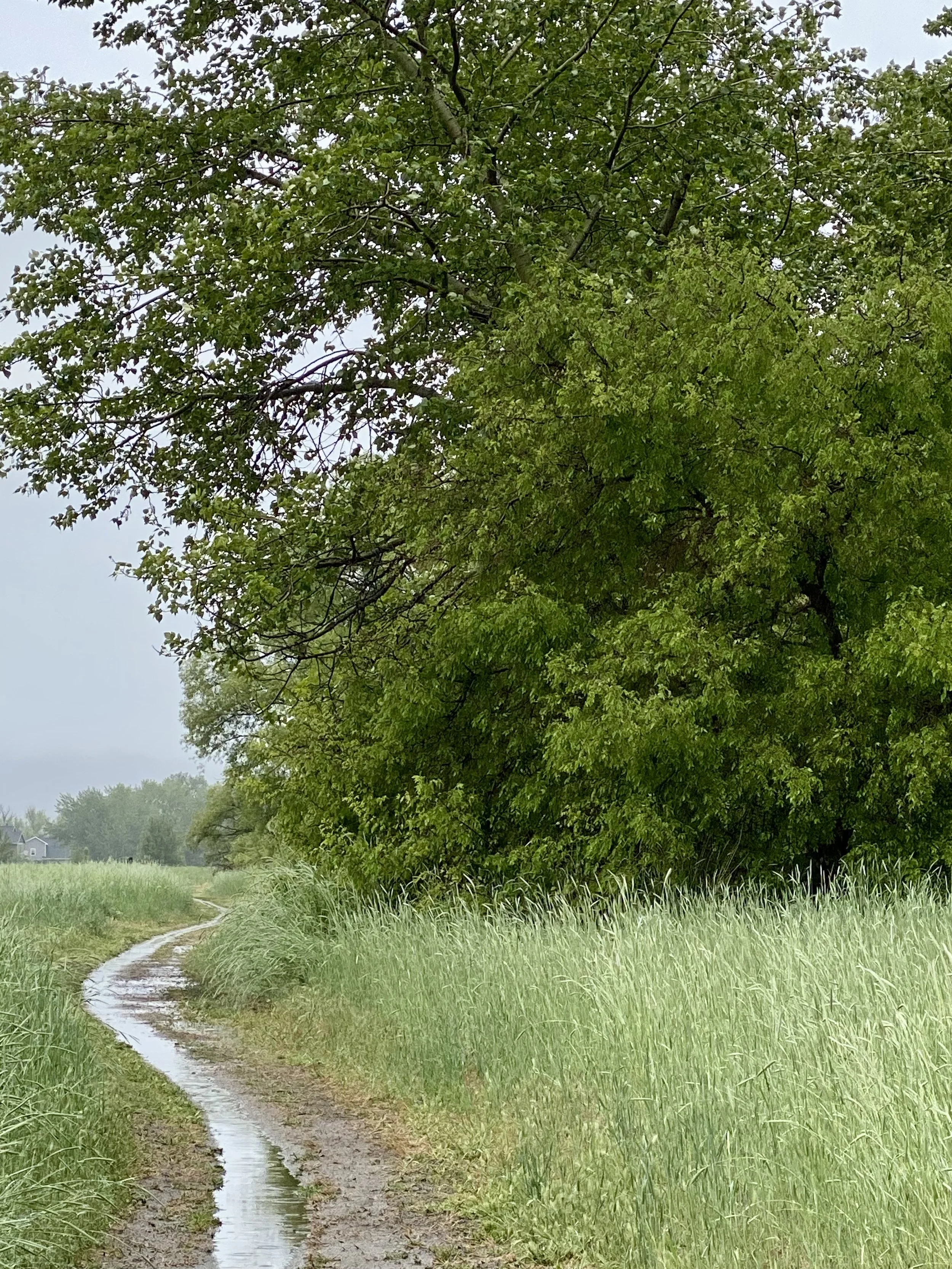
Community Trail System

Community Trail System
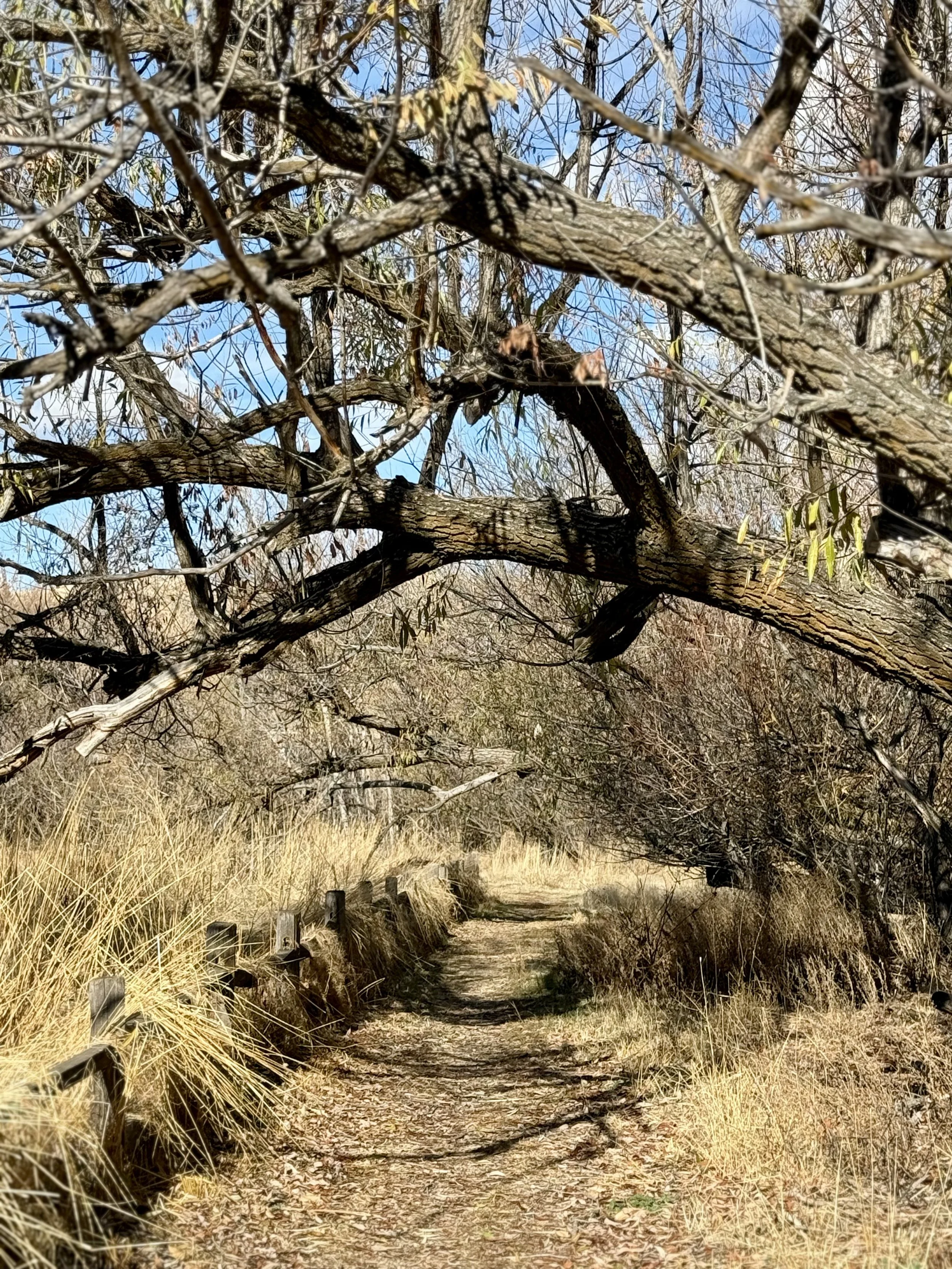
Community Trail System

800+ Acres of Open Space
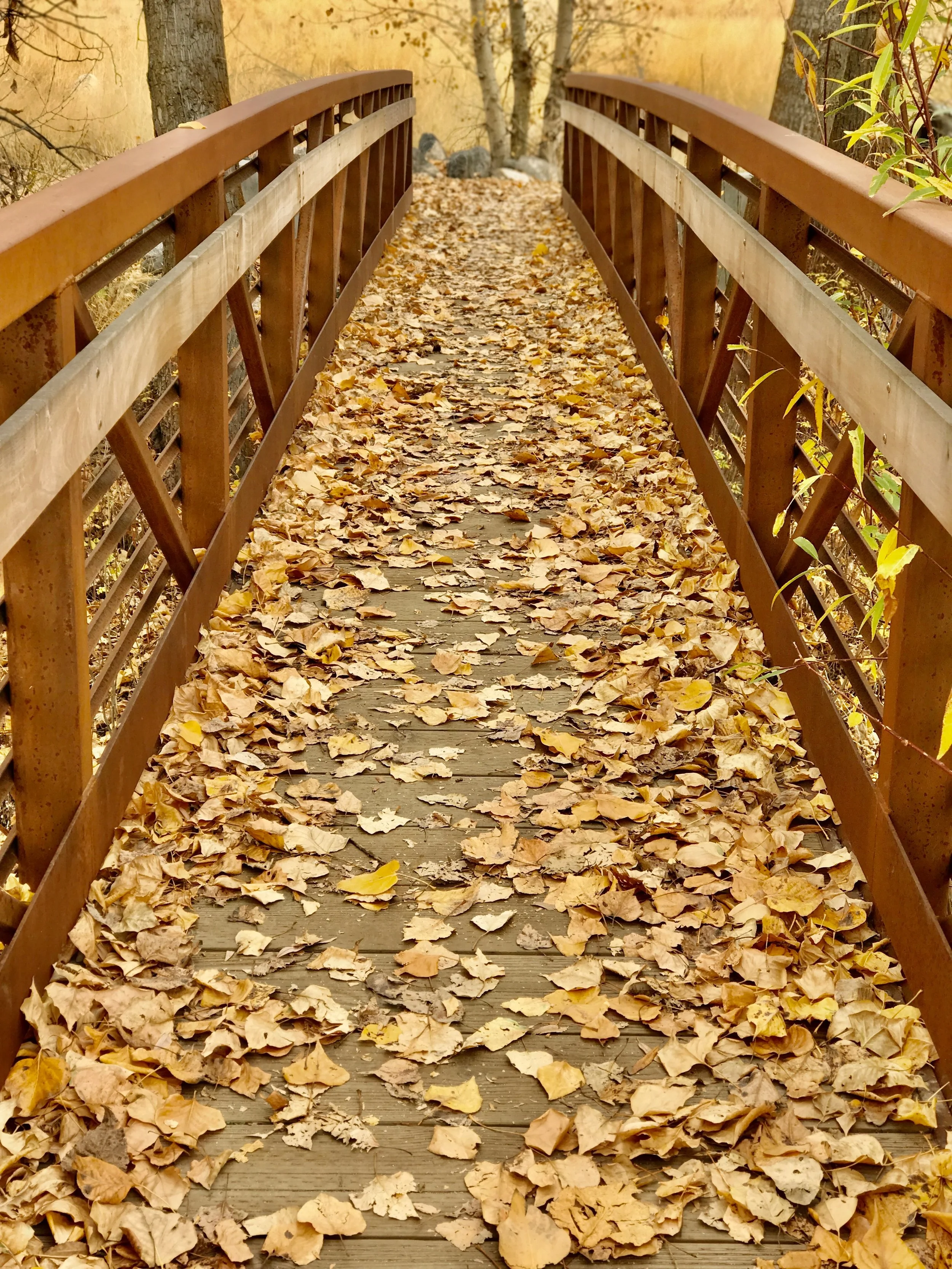
Community Trail System
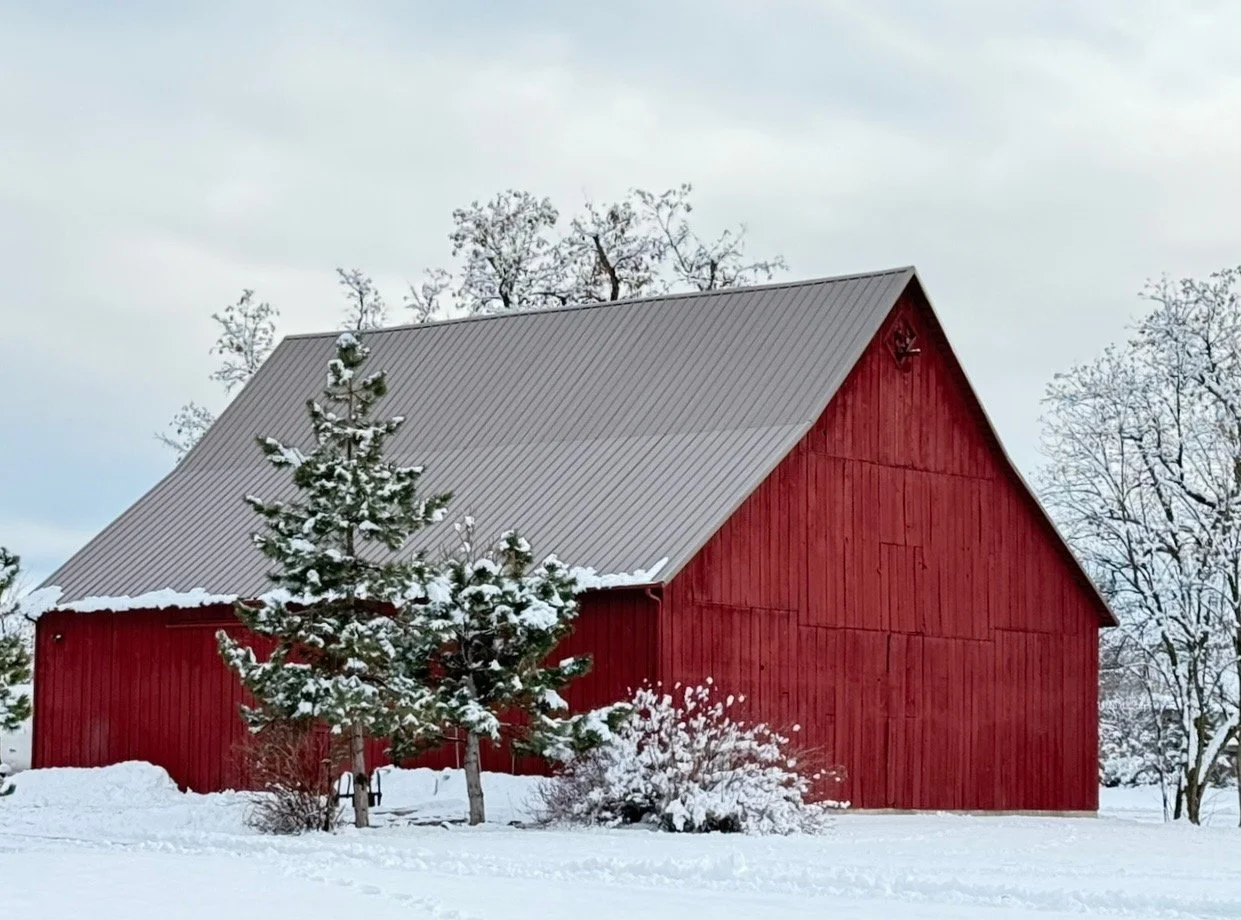
Working Farm
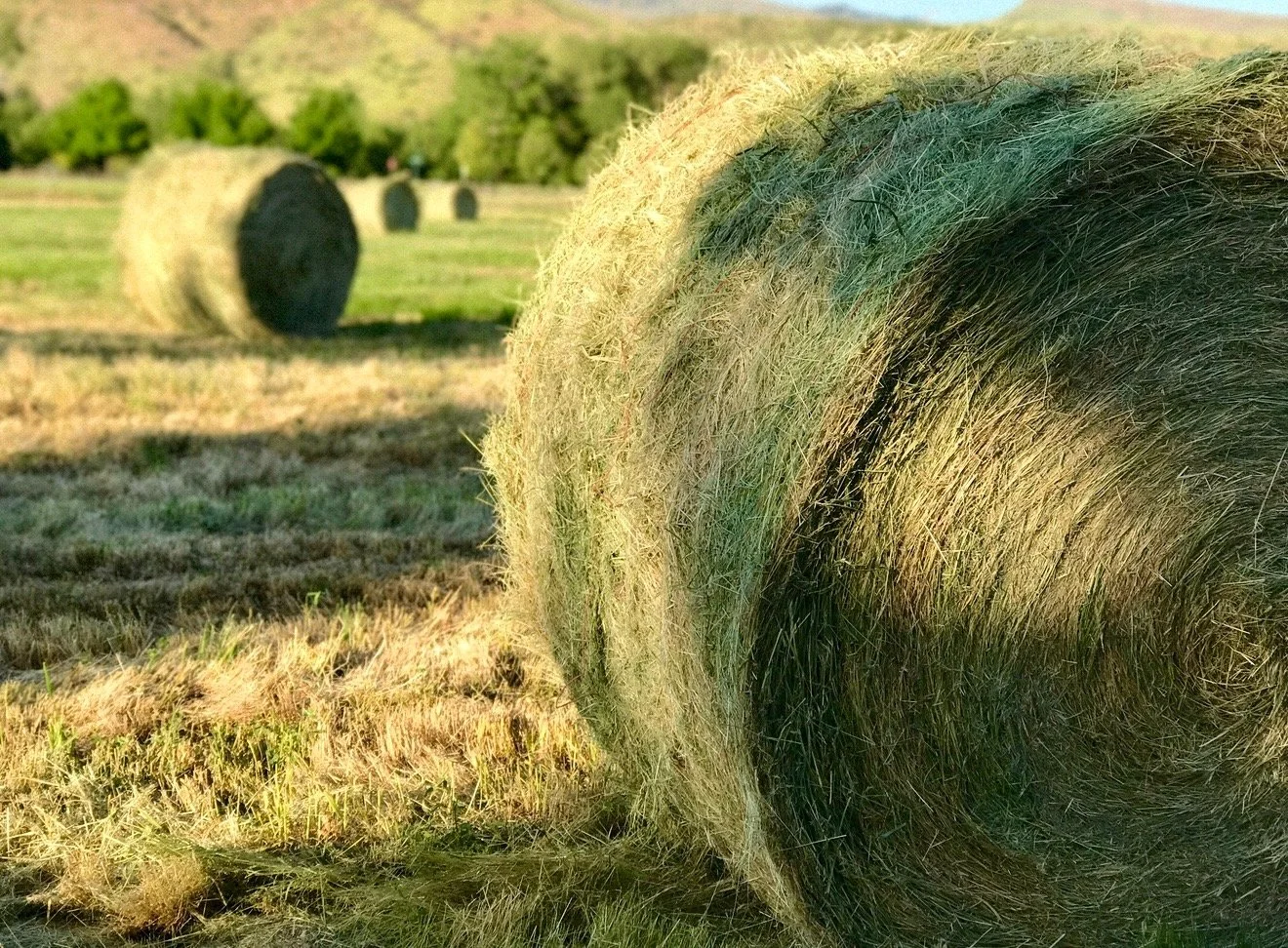
Working Farm
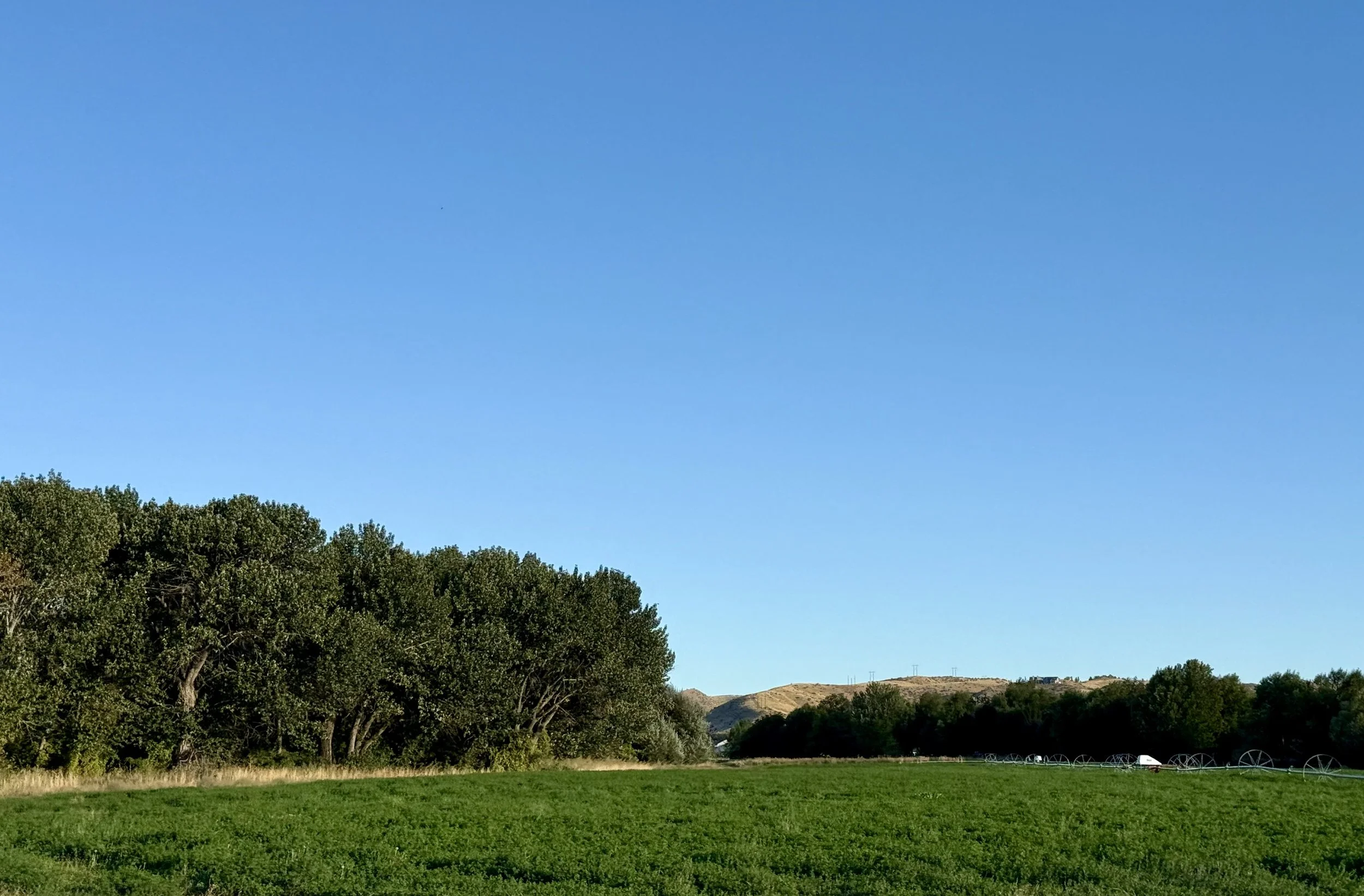
Working Farm
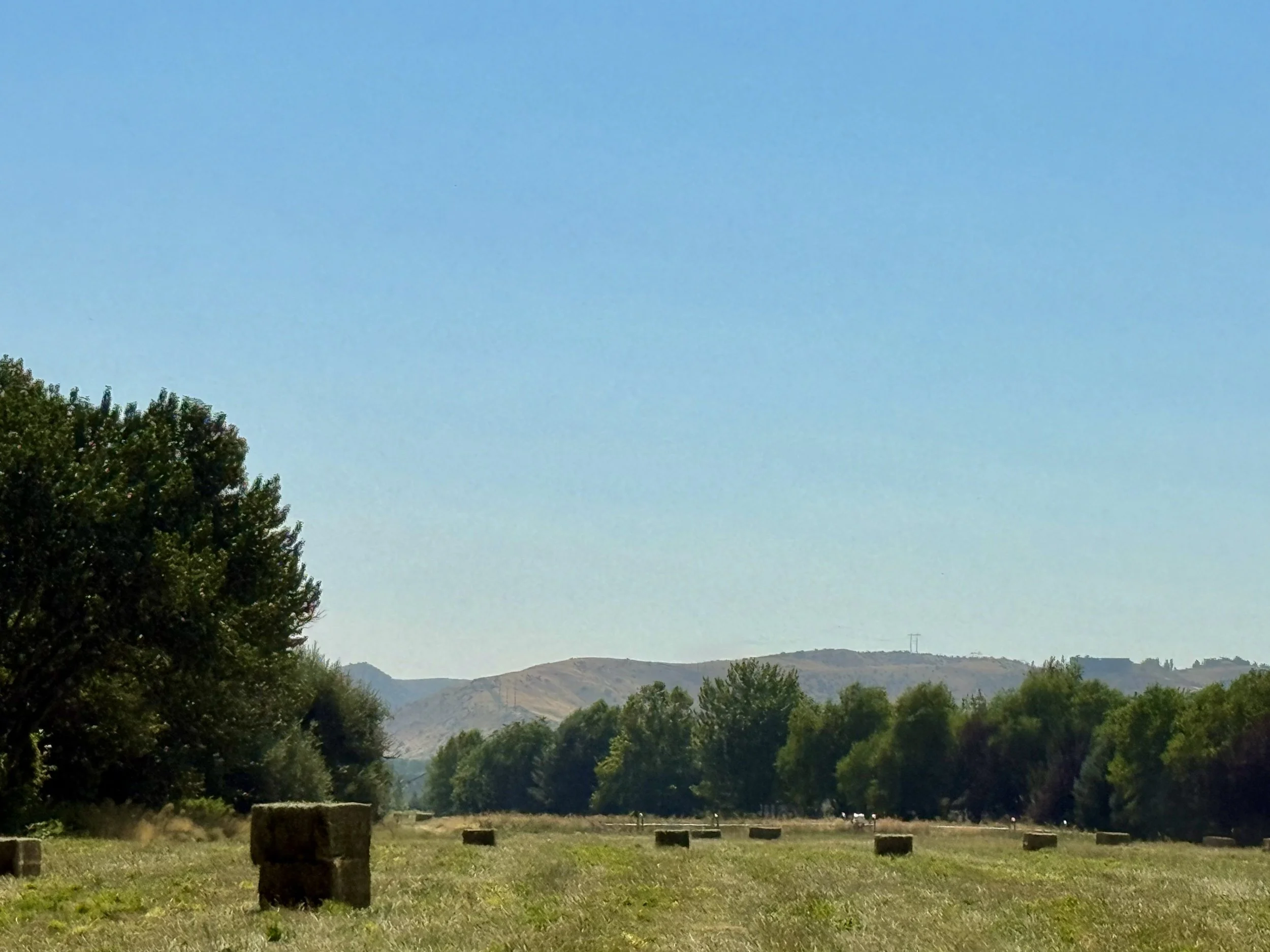
Working Farm
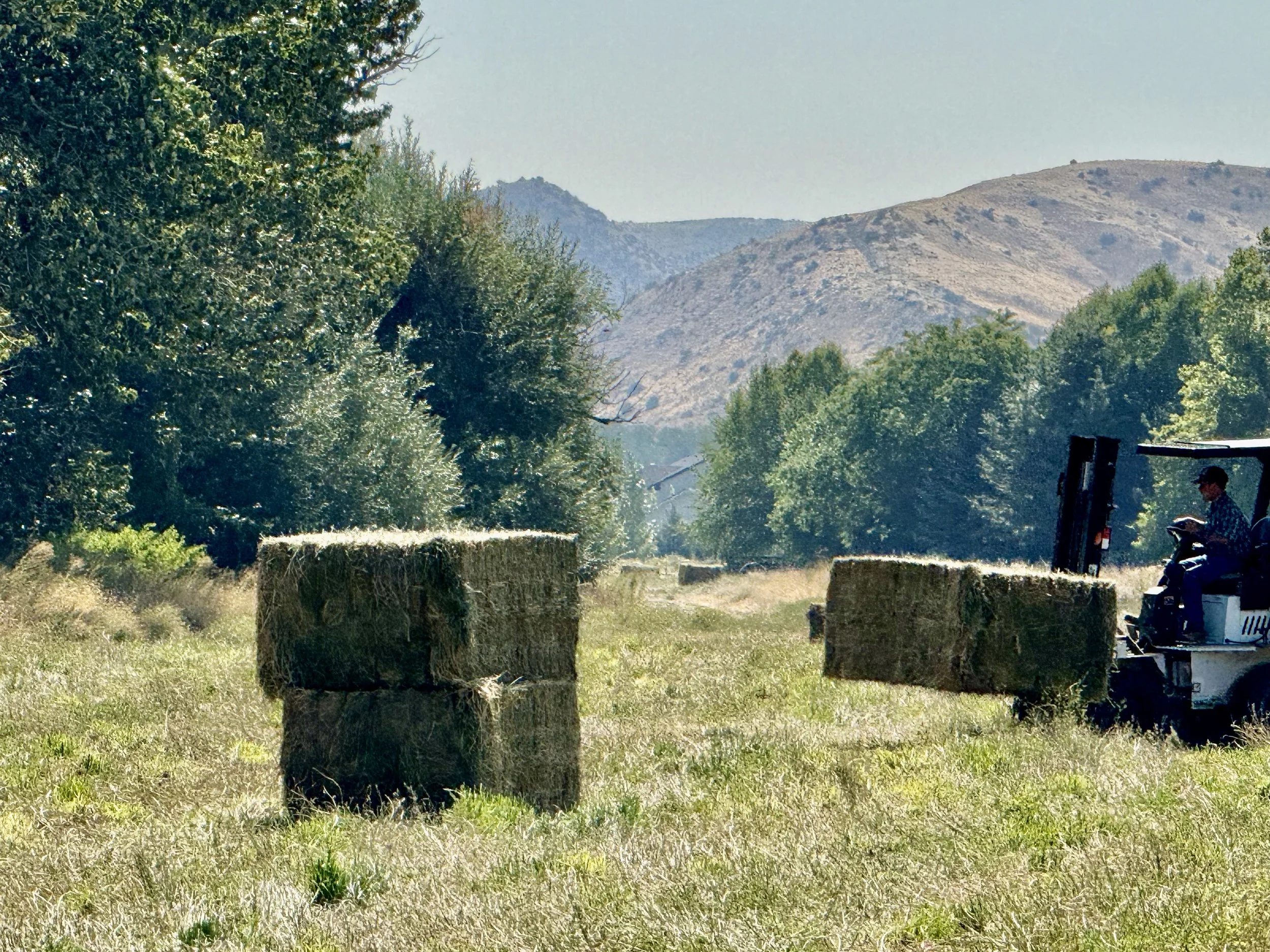
Working Farm
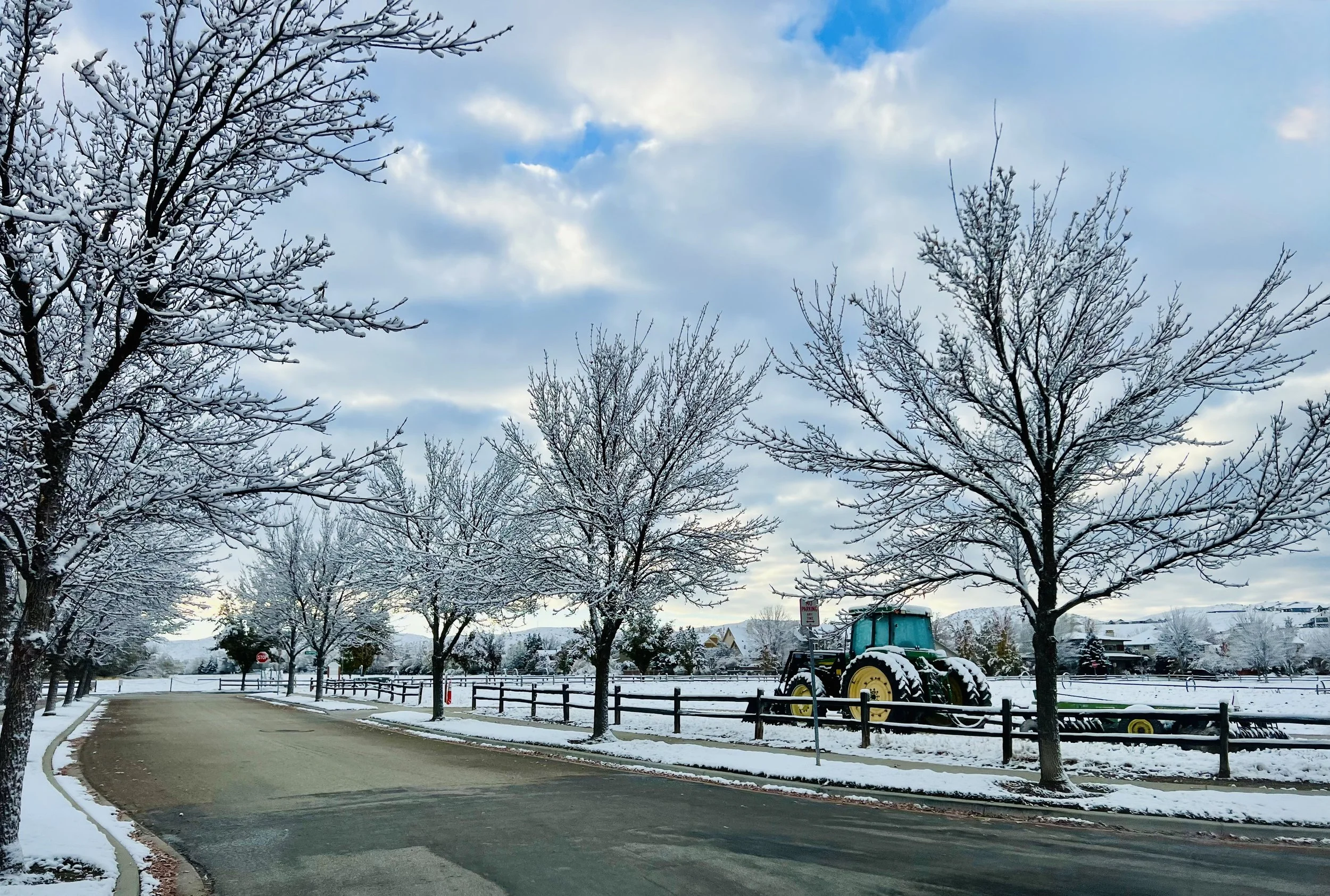
Working Farm
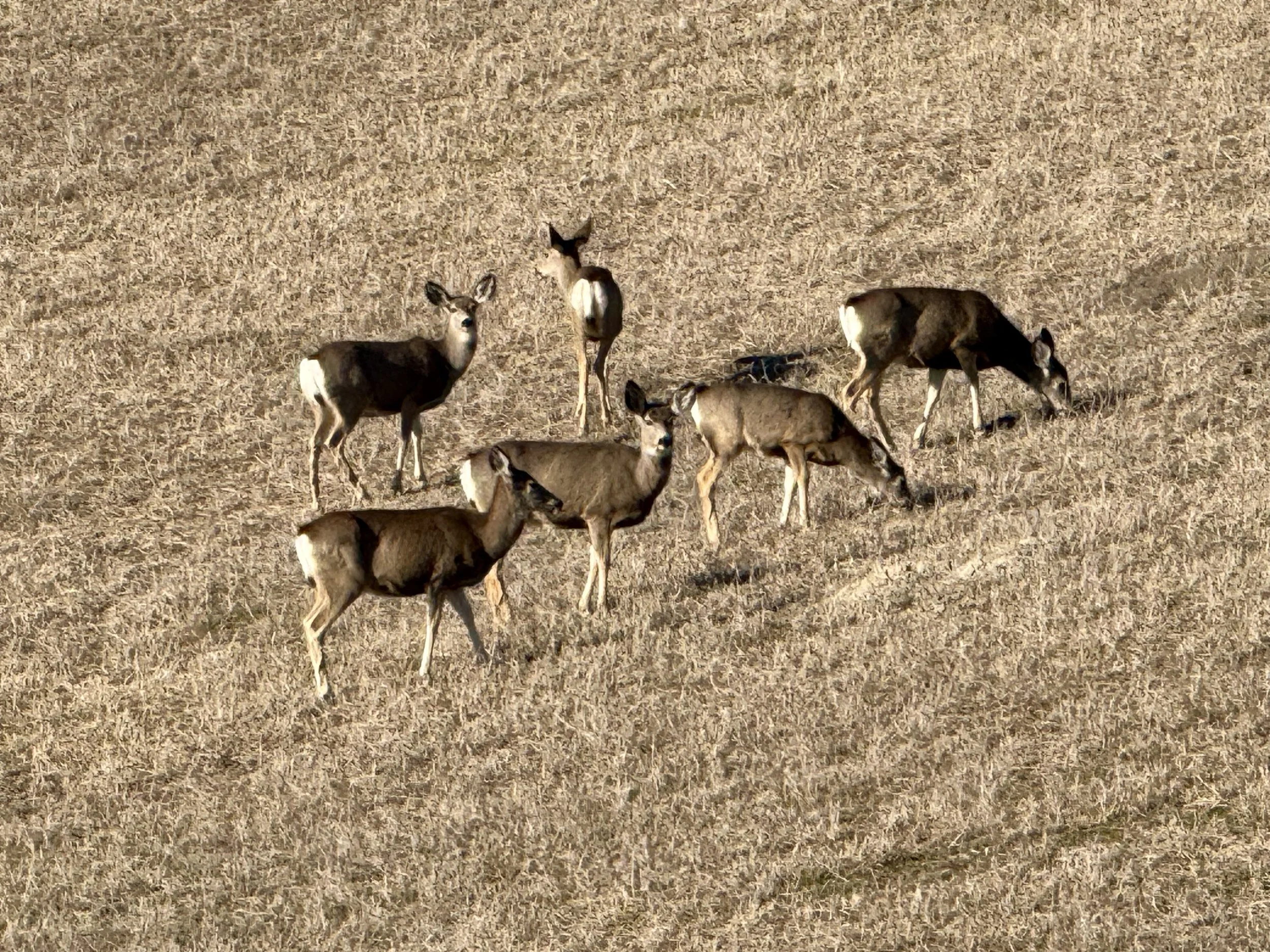
Deer in Surrounding Foothills
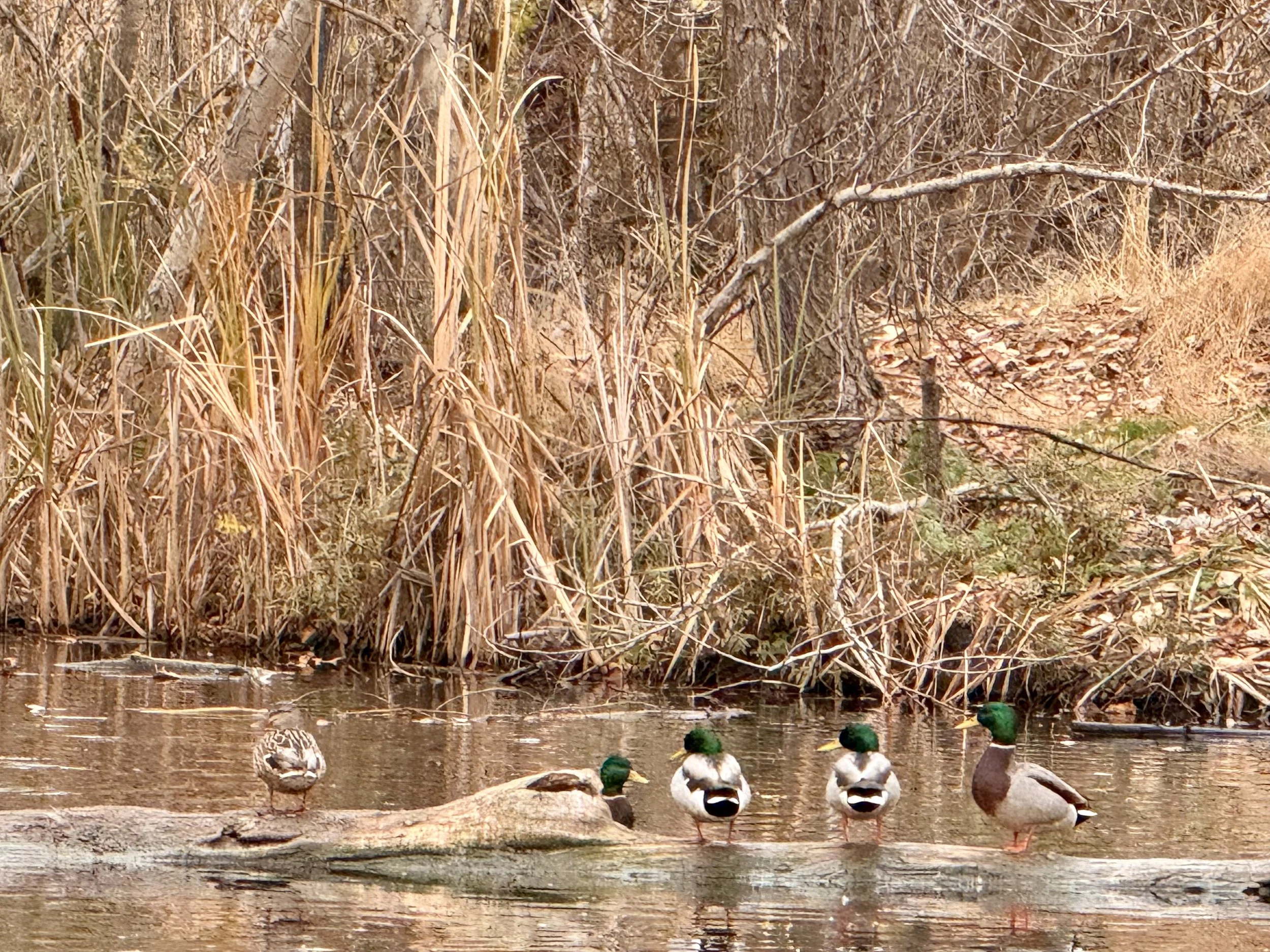
Wild Ducks in Open Spaces

Occasional Community Visitors
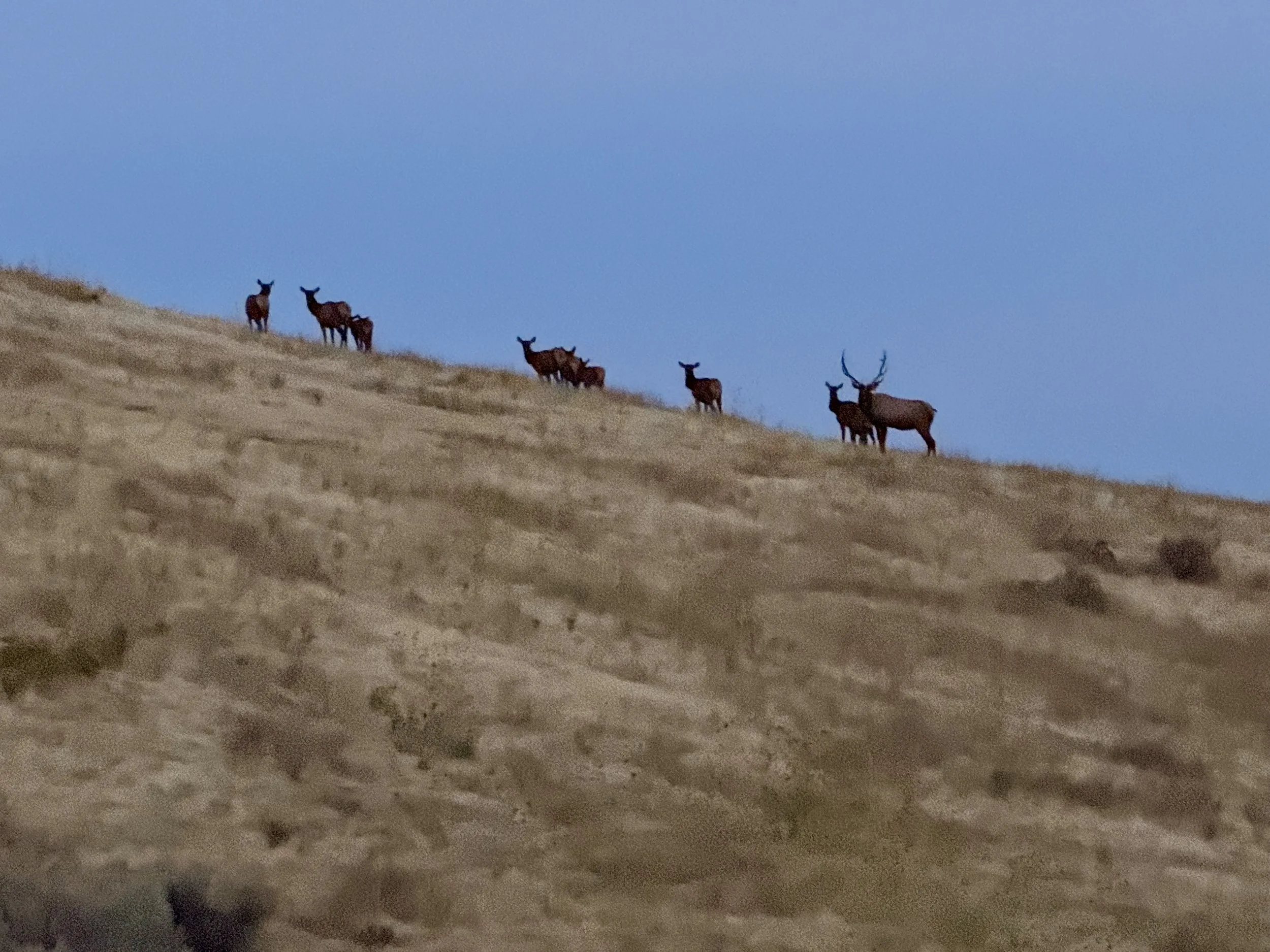
Elk in Surrounding Foothills
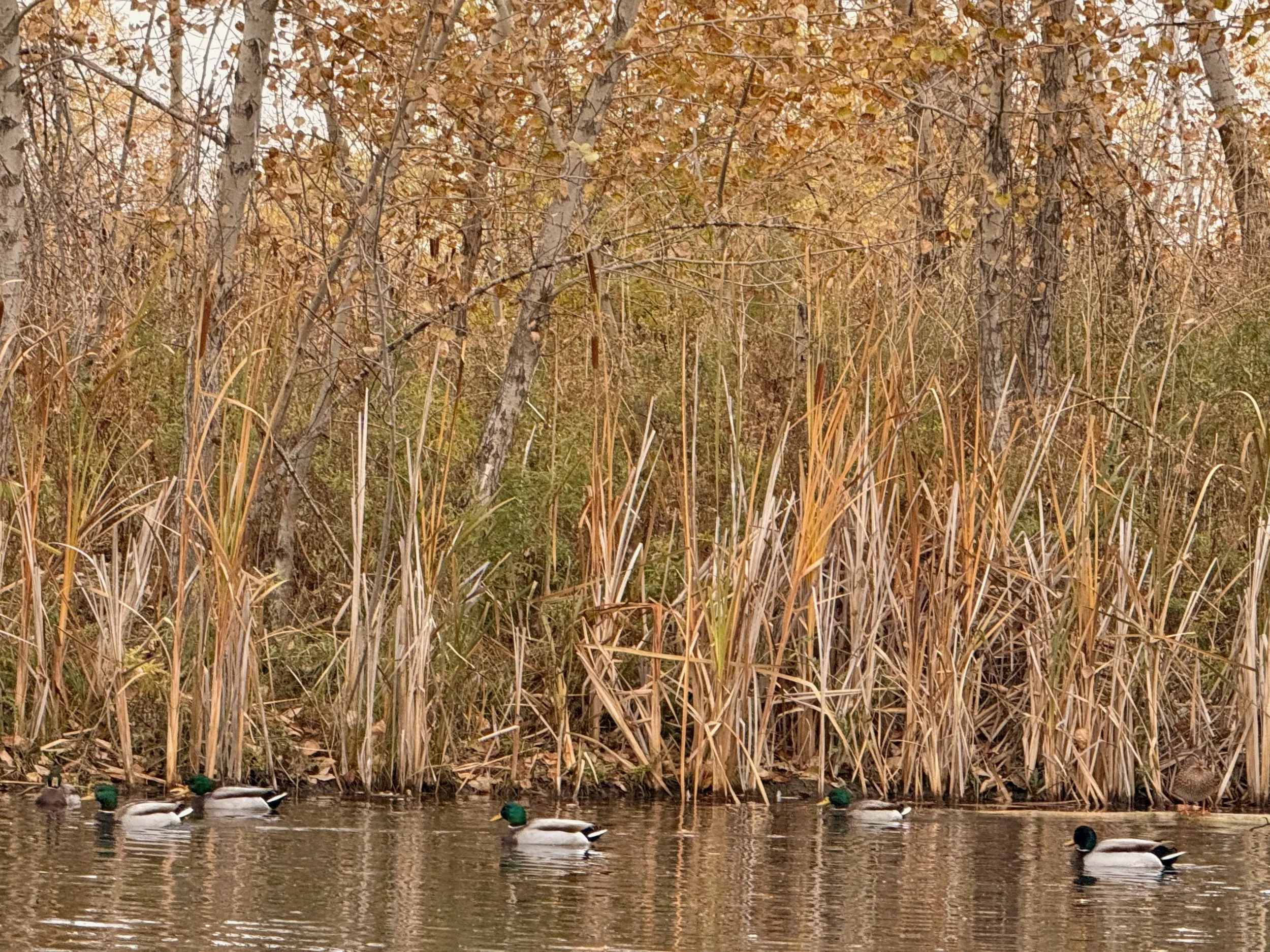
Wild Ducks in Open Spaces
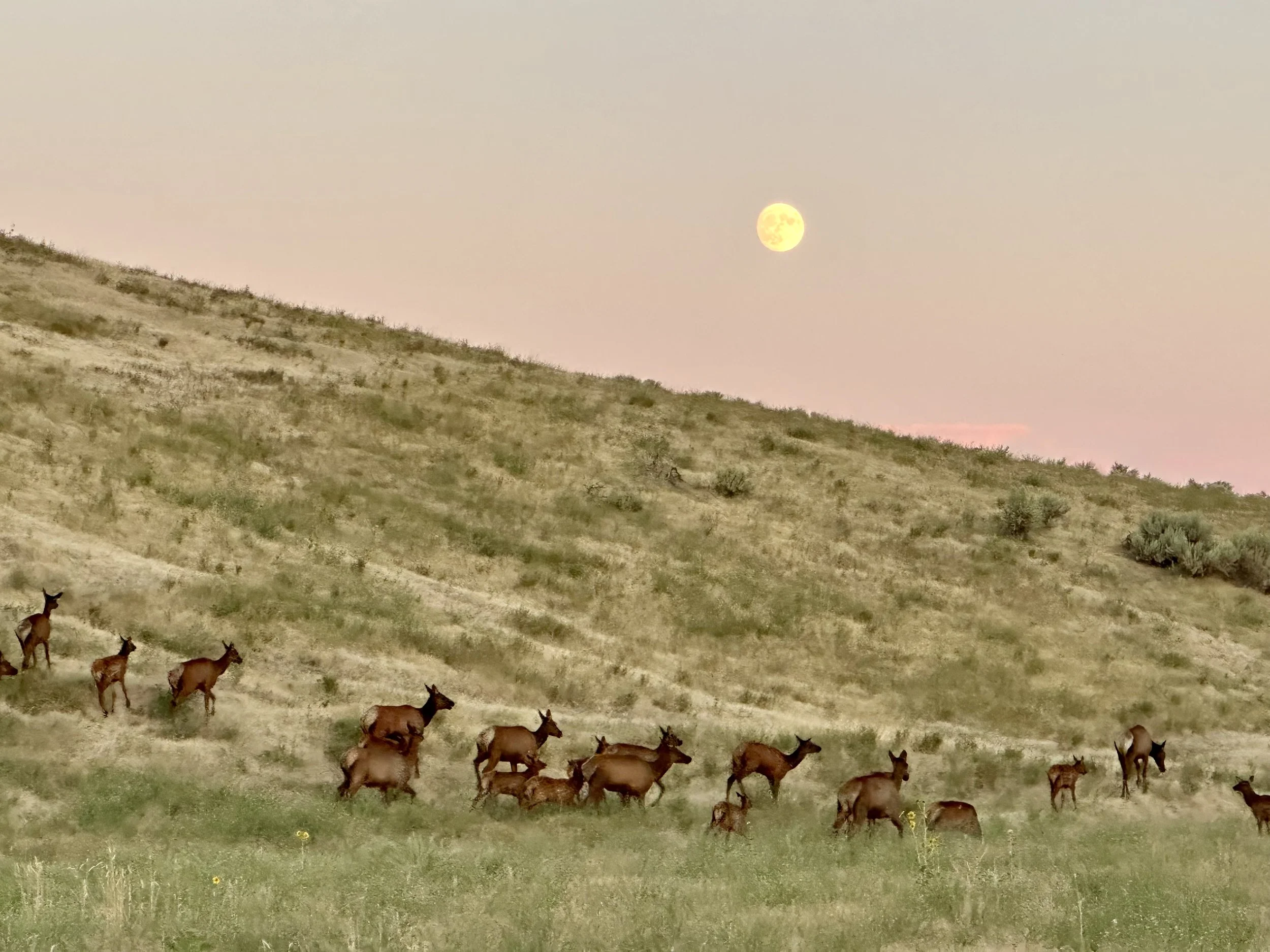
Elk in Surrounding Foothills
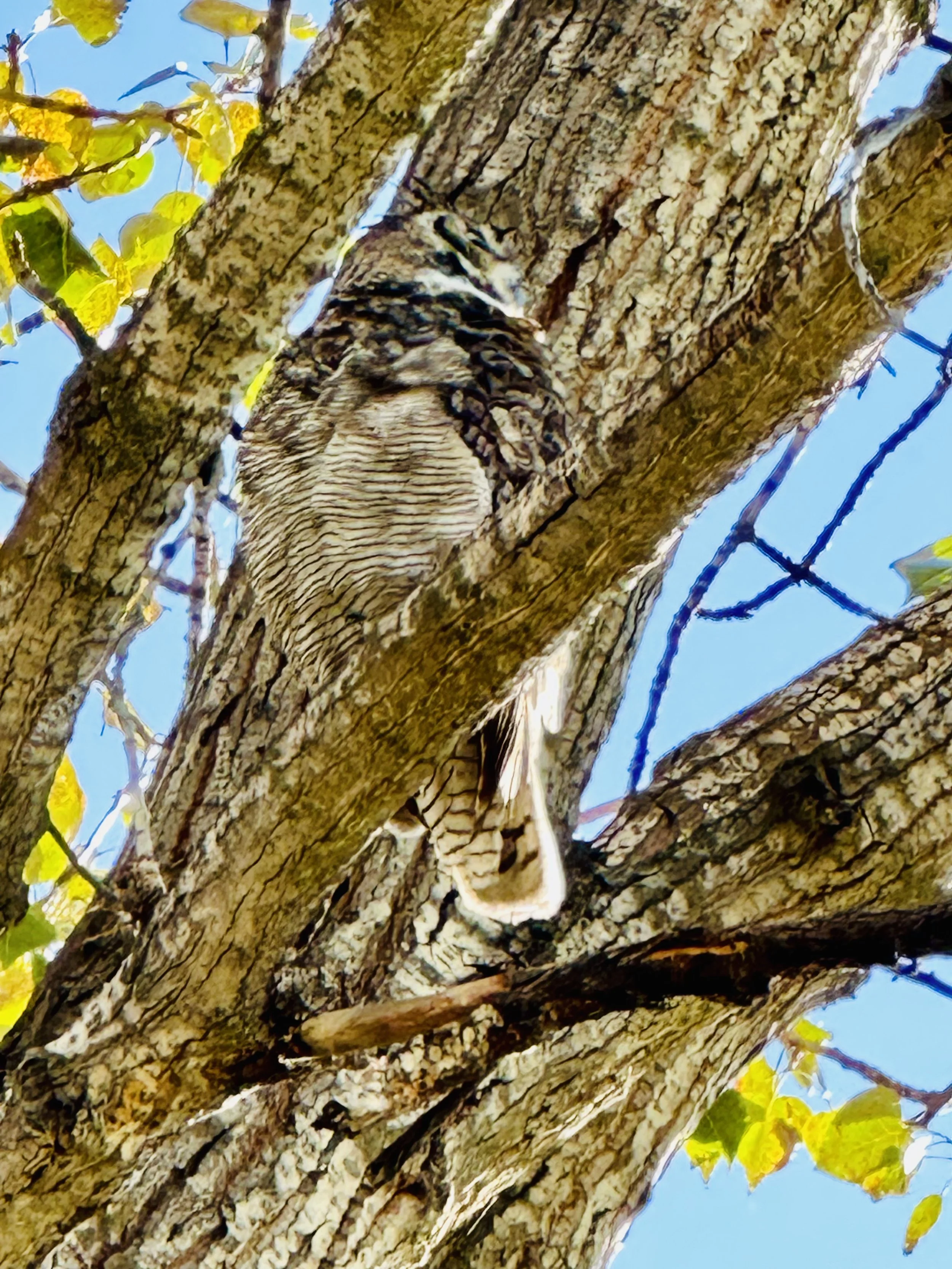
Community Visitors
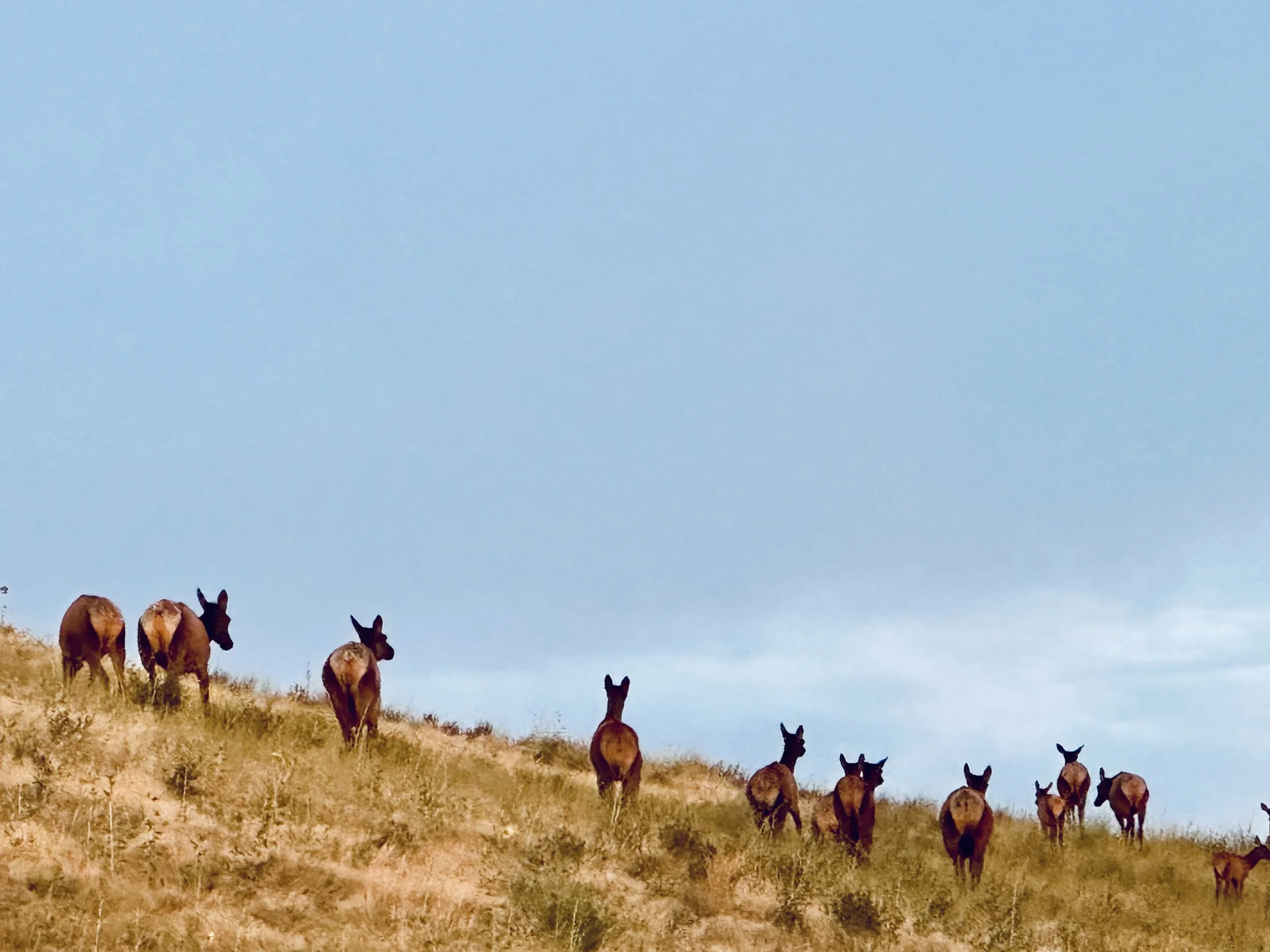
Elk in Surrounding Foothills
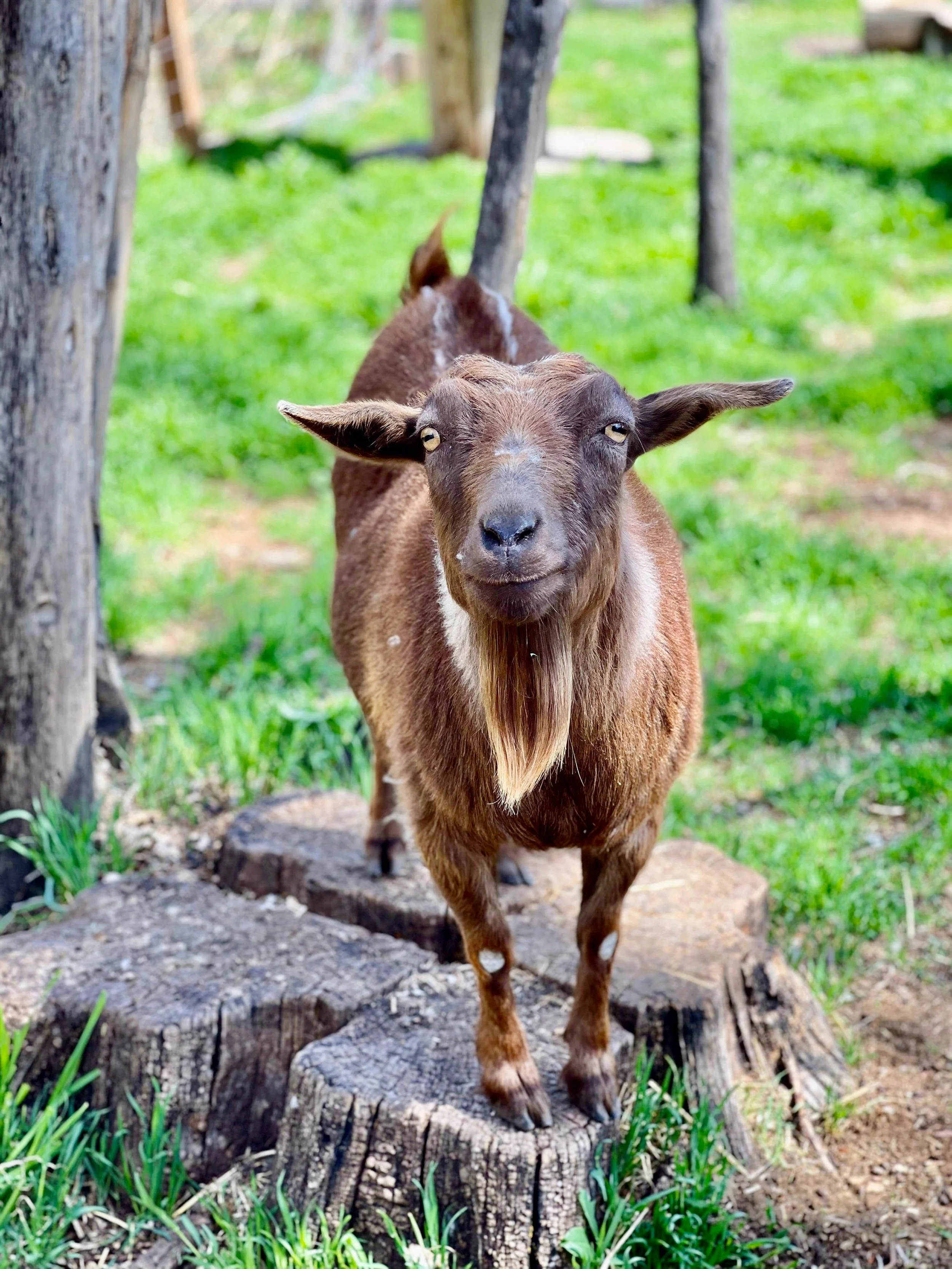
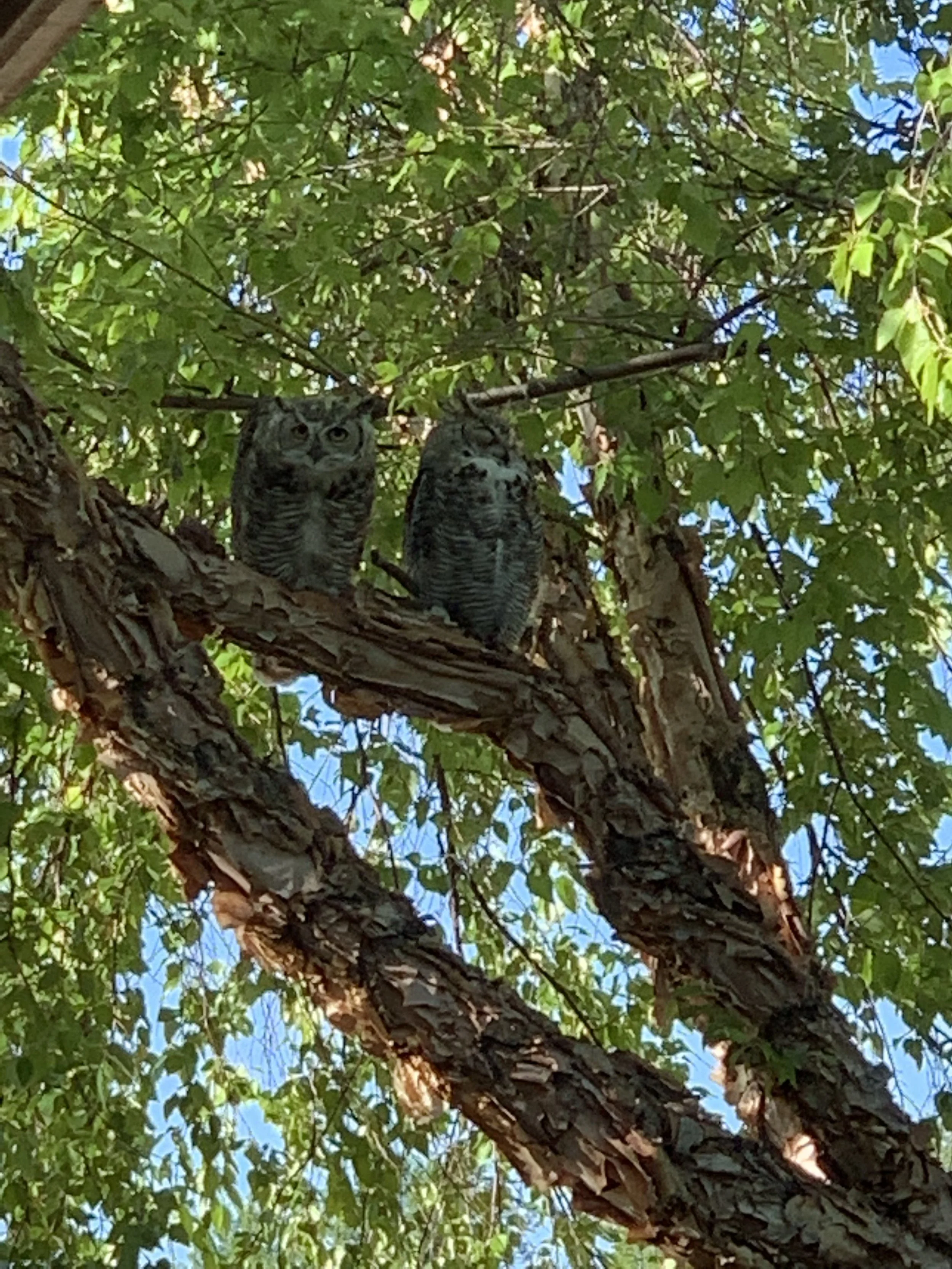
Community Visitors
